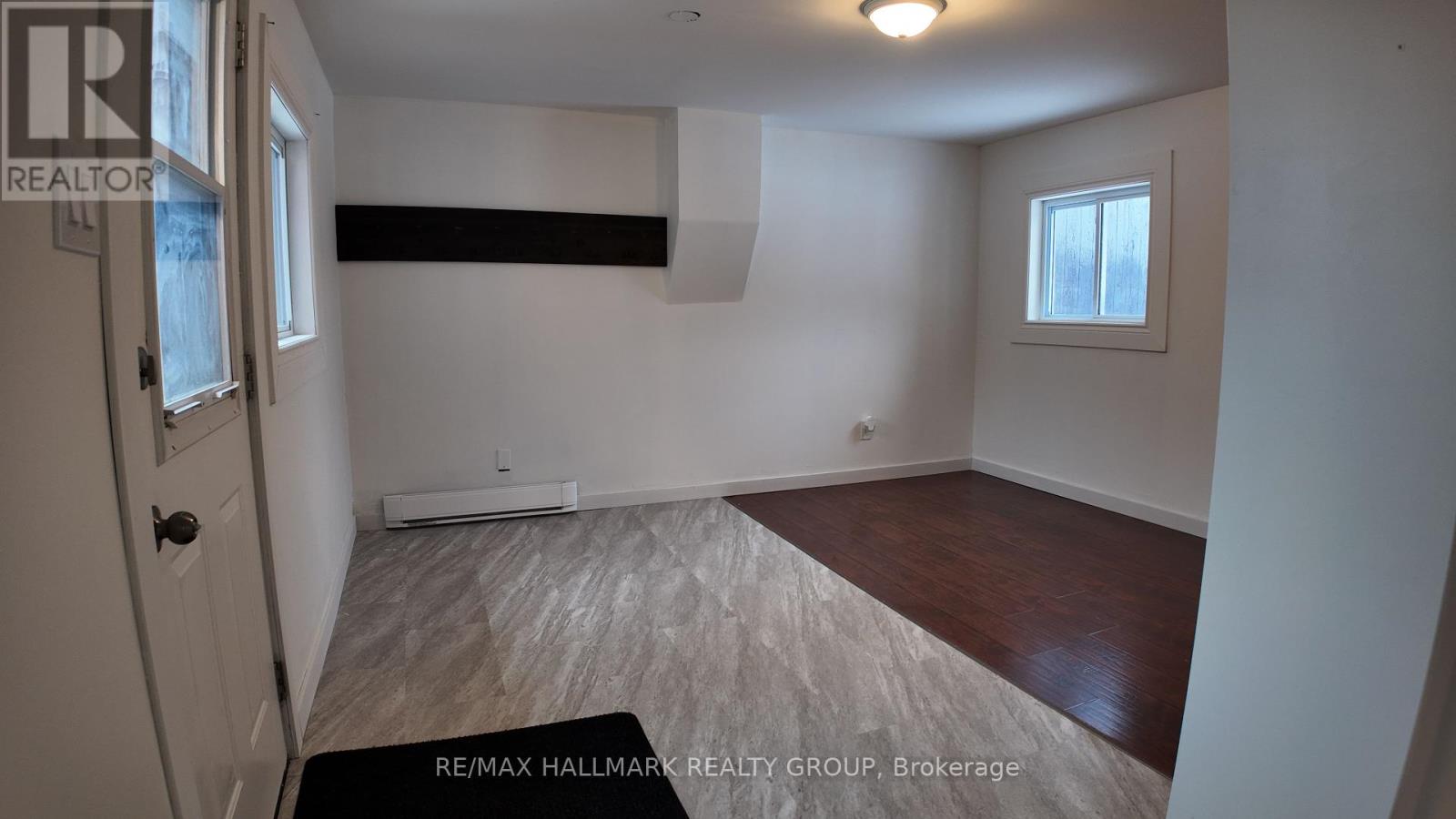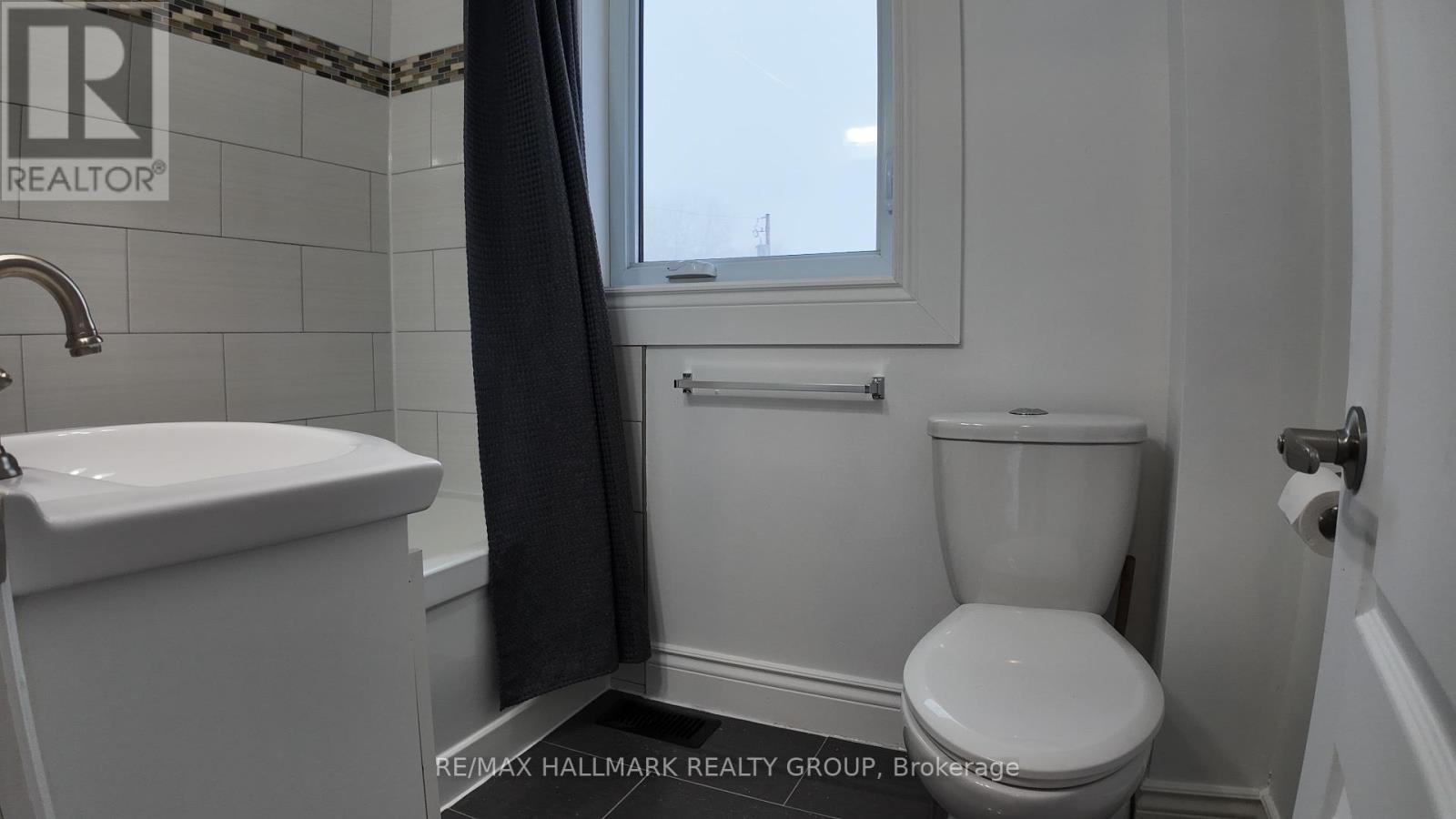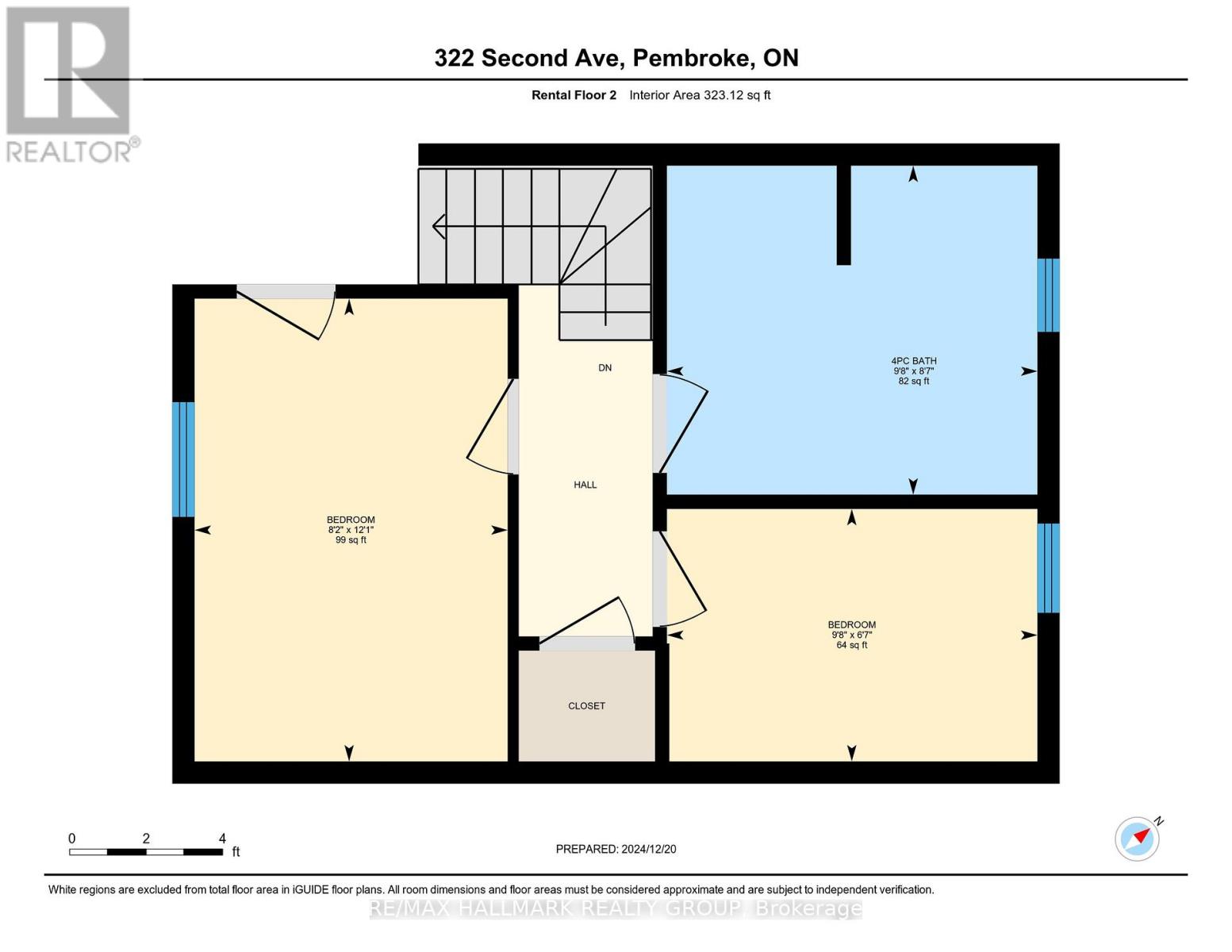5 Bedroom
3 Bathroom
1,500 - 2,000 ft2
Central Air Conditioning
Forced Air
$399,000
This beautifully updated and well-maintained side-by-side duplex offers an ideal mortgage-helper solution, with a back apartment generating income. The main unit blends charm and modern updates, featuring a spacious kitchen with a lovely brick feature wall, and a bright dining room perfect for family meals and entertaining. The living room is bathed in natural light, creating a welcoming and cozy atmosphere. With no carpet throughout, the home is easy to maintain and offers a fresh, clean feel.Upstairs, you'll find three comfortable bedrooms, including a large master suite, and a second full bathroom. Additional storage space is provided by a garage and a newly graveled driveway, leading to a large shop. The property has been thoughtfully updated with a new electrical panel in 2022, ensuring reliability and peace of mind for years to come. Step outside to enjoy a spacious deck, perfect for relaxing or hosting guests.The back apartment, a key feature of this side-by-side duplex, provides an excellent income opportunity. With two bedrooms, one bathroom, and an open-concept living and kitchen area, it has recently been updated with new flooring in the bathroom and main floor, giving it a fresh and modern feel. Currently rented for $1200 per month plus hydro, this apartment is a fantastic way to offset your mortgage.Located in a central area with close proximity to schools, shops, and other essential amenities, this property offers the convenience of everyday living. Don't miss the chance to own a well-maintained home in a prime location, while generating income from the back apartment. Schedule a tour today and experience all that this property has to offer! (id:53341)
Property Details
|
MLS® Number
|
X11902186 |
|
Property Type
|
Single Family |
|
Community Name
|
530 - Pembroke |
|
Features
|
Sump Pump |
|
Parking Space Total
|
6 |
Building
|
Bathroom Total
|
3 |
|
Bedrooms Above Ground
|
5 |
|
Bedrooms Total
|
5 |
|
Appliances
|
Water Heater, Garage Door Opener Remote(s), Dryer, Microwave, Refrigerator, Stove, Washer |
|
Basement Development
|
Unfinished |
|
Basement Type
|
Full (unfinished) |
|
Cooling Type
|
Central Air Conditioning |
|
Exterior Finish
|
Brick |
|
Foundation Type
|
Stone |
|
Heating Fuel
|
Natural Gas |
|
Heating Type
|
Forced Air |
|
Stories Total
|
2 |
|
Size Interior
|
1,500 - 2,000 Ft2 |
|
Type
|
Duplex |
|
Utility Water
|
Municipal Water |
Parking
Land
|
Acreage
|
No |
|
Sewer
|
Sanitary Sewer |
|
Size Depth
|
129 Ft |
|
Size Frontage
|
60 Ft ,9 In |
|
Size Irregular
|
60.8 X 129 Ft |
|
Size Total Text
|
60.8 X 129 Ft|under 1/2 Acre |
|
Zoning Description
|
Residential |
Rooms
| Level |
Type |
Length |
Width |
Dimensions |
|
Second Level |
Bedroom 5 |
3.69 m |
2.5 m |
3.69 m x 2.5 m |
|
Second Level |
Bedroom 4 |
2.01 m |
2.95 m |
2.01 m x 2.95 m |
|
Second Level |
Primary Bedroom |
6.67 m |
3.18 m |
6.67 m x 3.18 m |
|
Second Level |
Bedroom 2 |
3.51 m |
3.64 m |
3.51 m x 3.64 m |
|
Second Level |
Bedroom 3 |
2.92 m |
3.52 m |
2.92 m x 3.52 m |
|
Main Level |
Living Room |
4.72 m |
2.81 m |
4.72 m x 2.81 m |
|
Main Level |
Den |
4.12 m |
3.99 m |
4.12 m x 3.99 m |
|
Main Level |
Kitchen |
3.73 m |
4.29 m |
3.73 m x 4.29 m |
|
Main Level |
Dining Room |
2.88 m |
4.29 m |
2.88 m x 4.29 m |
|
Main Level |
Living Room |
4.31 m |
3.49 m |
4.31 m x 3.49 m |
|
Main Level |
Kitchen |
3.02 m |
3.71 m |
3.02 m x 3.71 m |
|
Main Level |
Dining Room |
2.79 m |
2.18 m |
2.79 m x 2.18 m |
Utilities
|
Cable
|
Installed |
|
Sewer
|
Installed |






































