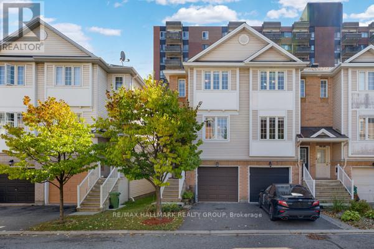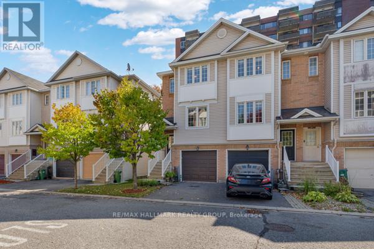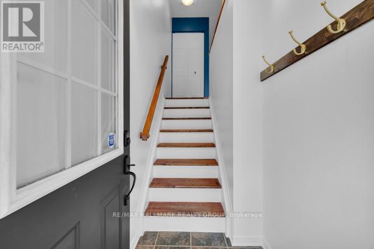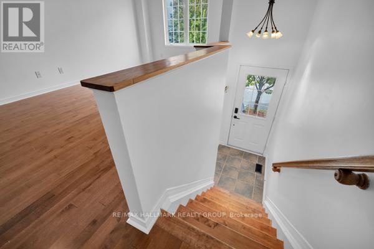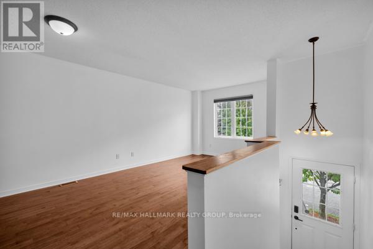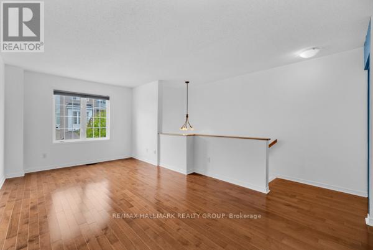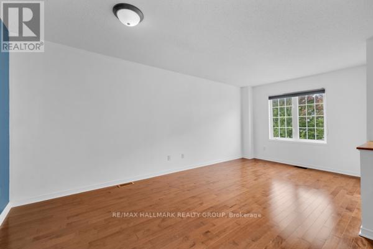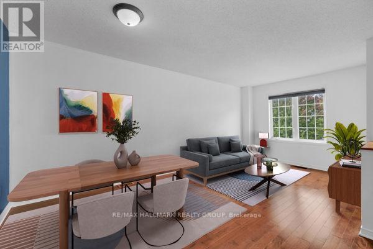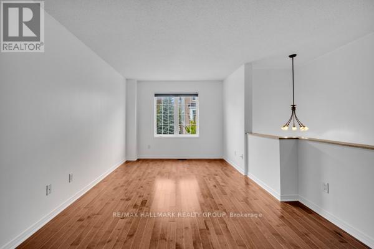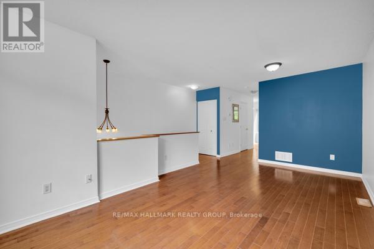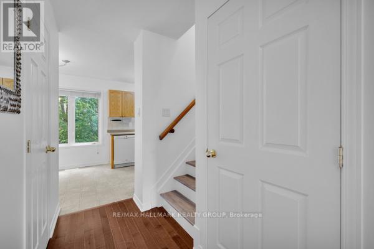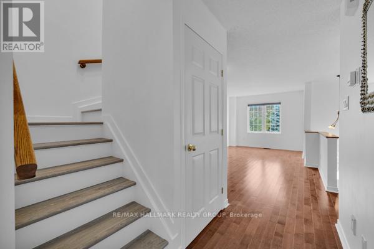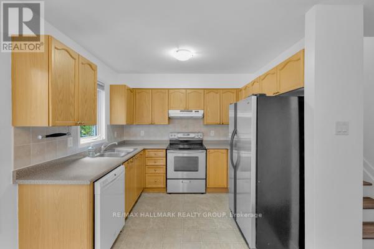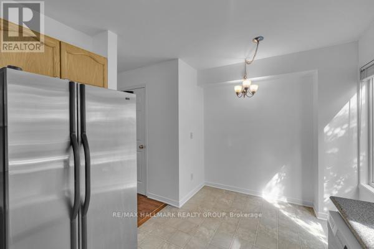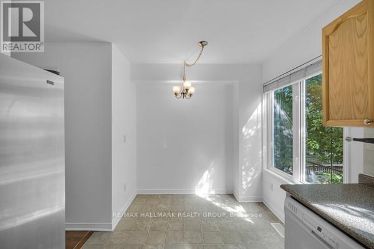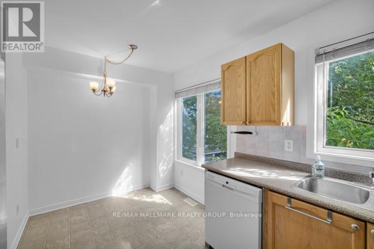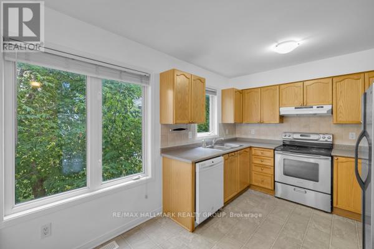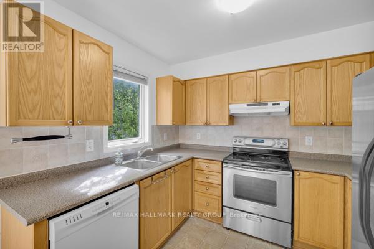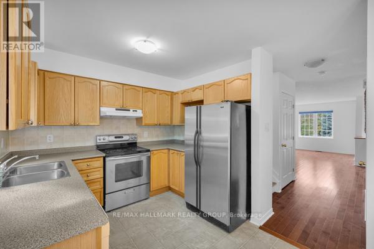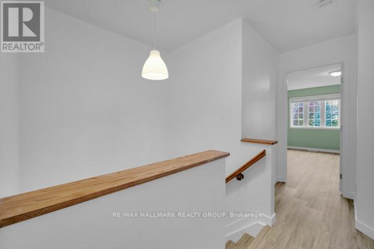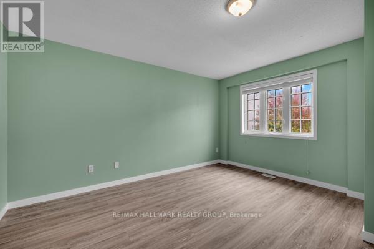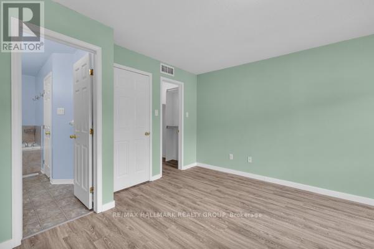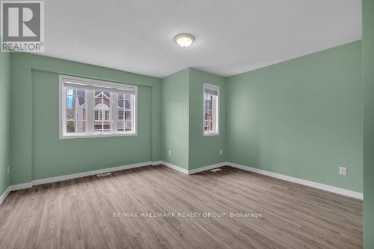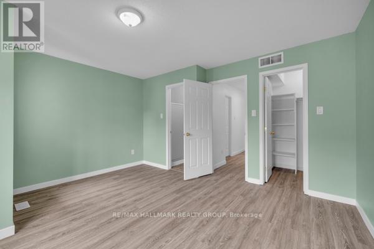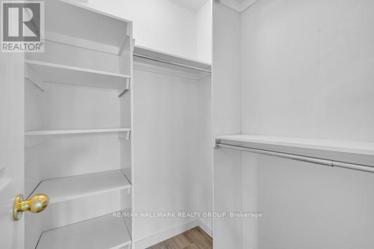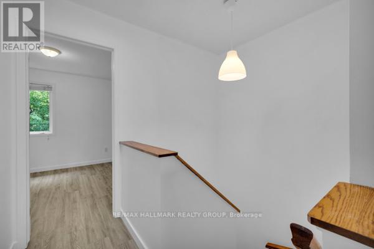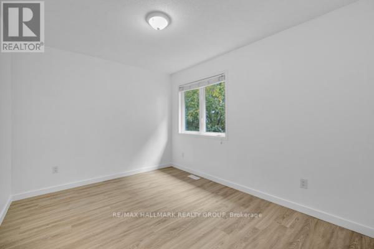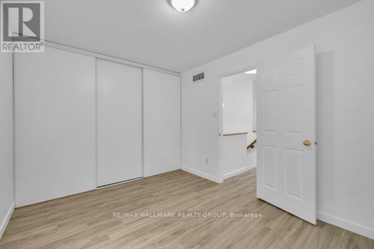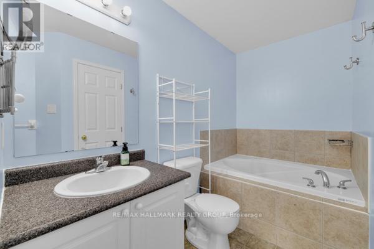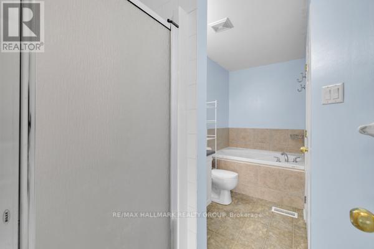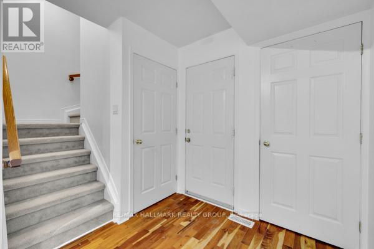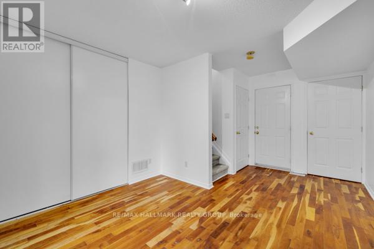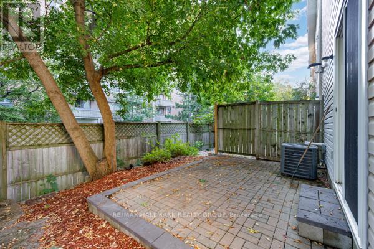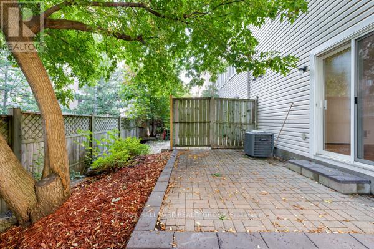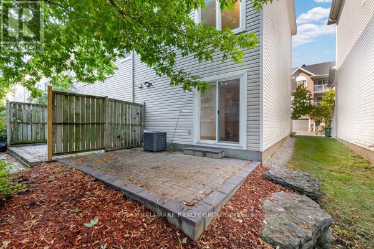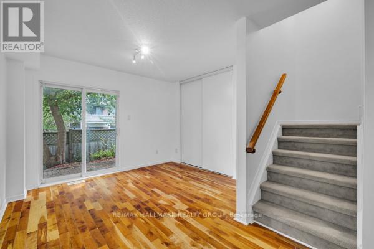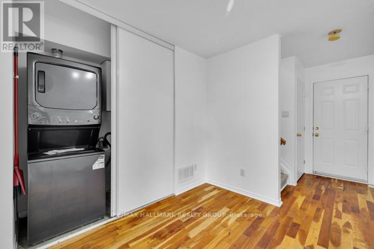320 Gotham Private Ottawa, Ontario K2C 4G7
2 Bedroom
2 Bathroom
1,100 - 1,500 ft2
Central Air Conditioning
Forced Air
$550,000
*Open House Sat Oct 11th and Sun Oct 12th 2-4*Welcome to 320 Gotham Private. This bright and well-maintained corner unit 2 bed, 1.5 bath freehold townhome is move-in ready and located in the heart of Central Park. Hardwood floors on the main level, fresh paint throughout, with new laminate flooring on stairs, upper hallway, and both bedrooms. Walk out to a low-maintenance backyard, perfect for relaxing or entertaining. Minutes to the Experimental Farm, NCC trails, shops, transit, and only a 15-minute drive to downtown Ottawa. Whether you're a first-time buyer, investor, or looking to downsize, this home is worth checking out! (id:53341)
Open House
This property has open houses!
October
11
Saturday
Starts at:
2:00 pm
Ends at:4:00 pm
October
12
Sunday
Starts at:
2:00 pm
Ends at:4:00 pm
Property Details
| MLS® Number | X12442739 |
| Property Type | Single Family |
| Neigbourhood | Central Park |
| Community Name | 5304 - Central Park |
| Equipment Type | Water Heater |
| Parking Space Total | 2 |
| Rental Equipment Type | Water Heater |
Building
| Bathroom Total | 2 |
| Bedrooms Above Ground | 2 |
| Bedrooms Total | 2 |
| Appliances | Garage Door Opener Remote(s), Dishwasher, Dryer, Stove, Washer, Refrigerator |
| Basement Features | Walk Out |
| Basement Type | N/a |
| Construction Style Attachment | Attached |
| Cooling Type | Central Air Conditioning |
| Exterior Finish | Brick |
| Foundation Type | Concrete |
| Half Bath Total | 1 |
| Heating Fuel | Natural Gas |
| Heating Type | Forced Air |
| Stories Total | 3 |
| Size Interior | 1,100 - 1,500 Ft2 |
| Type | Row / Townhouse |
| Utility Water | Municipal Water |
Parking
| Attached Garage | |
| Garage |
Land
| Acreage | No |
| Sewer | Sanitary Sewer |
| Size Depth | 74 Ft ,6 In |
| Size Frontage | 19 Ft ,4 In |
| Size Irregular | 19.4 X 74.5 Ft |
| Size Total Text | 19.4 X 74.5 Ft |
Rooms
| Level | Type | Length | Width | Dimensions |
|---|---|---|---|---|
| Second Level | Living Room | 5.79 m | 3.28 m | 5.79 m x 3.28 m |
| Second Level | Kitchen | 4.32 m | 2.59 m | 4.32 m x 2.59 m |
| Third Level | Primary Bedroom | 4.29 m | 3.94 m | 4.29 m x 3.94 m |
| Third Level | Bathroom | 3.61 m | 1.75 m | 3.61 m x 1.75 m |
| Third Level | Bedroom | 2.9 m | 3.68 m | 2.9 m x 3.68 m |
| Lower Level | Family Room | 3.4 m | 5 m | 3.4 m x 5 m |
Contact Us
Contact us for more information

