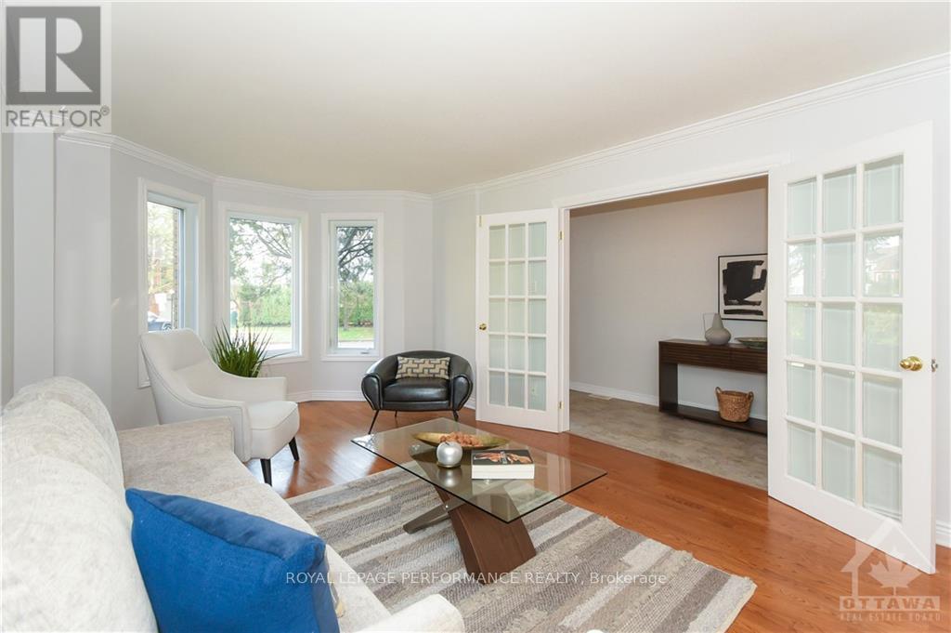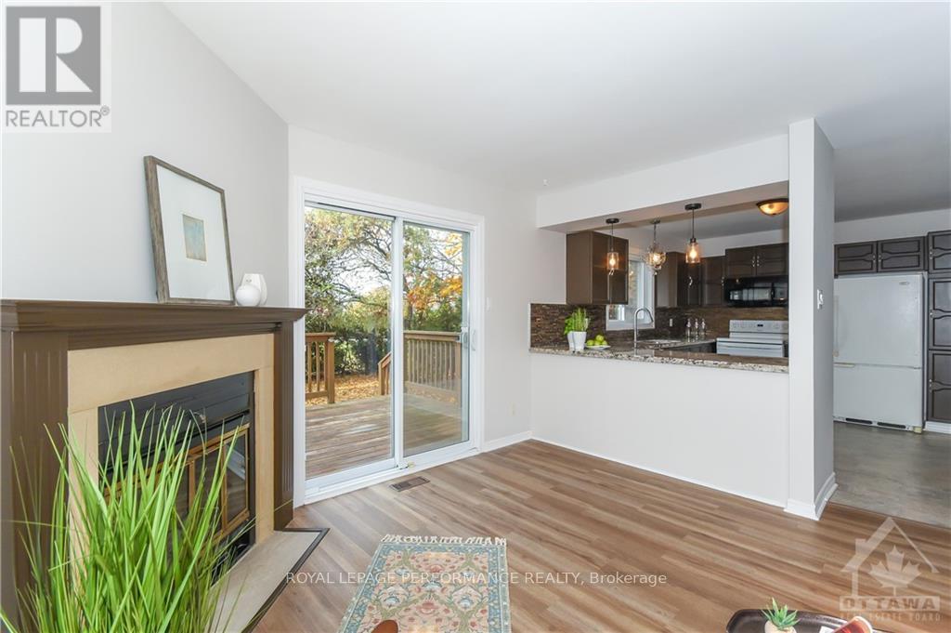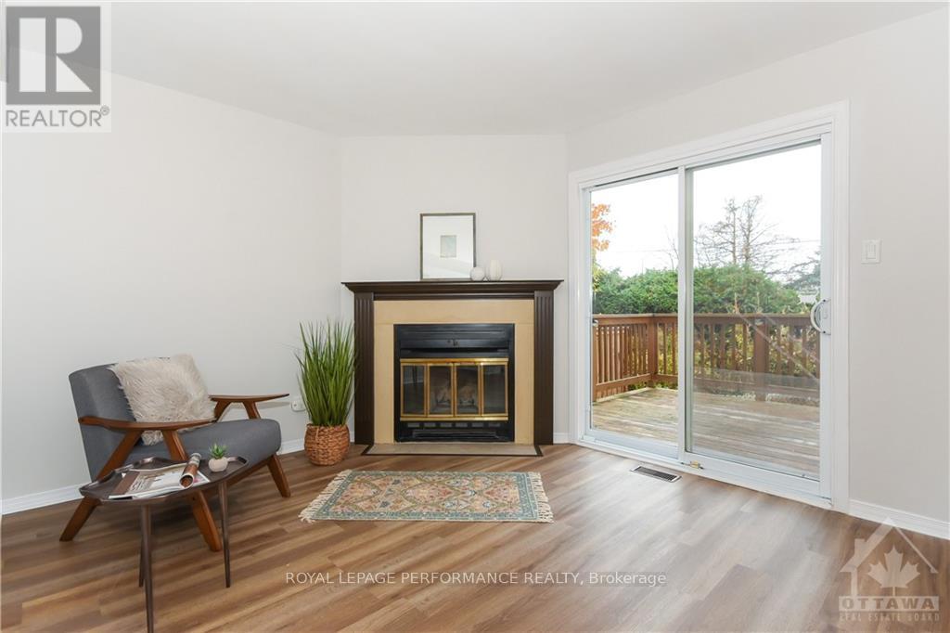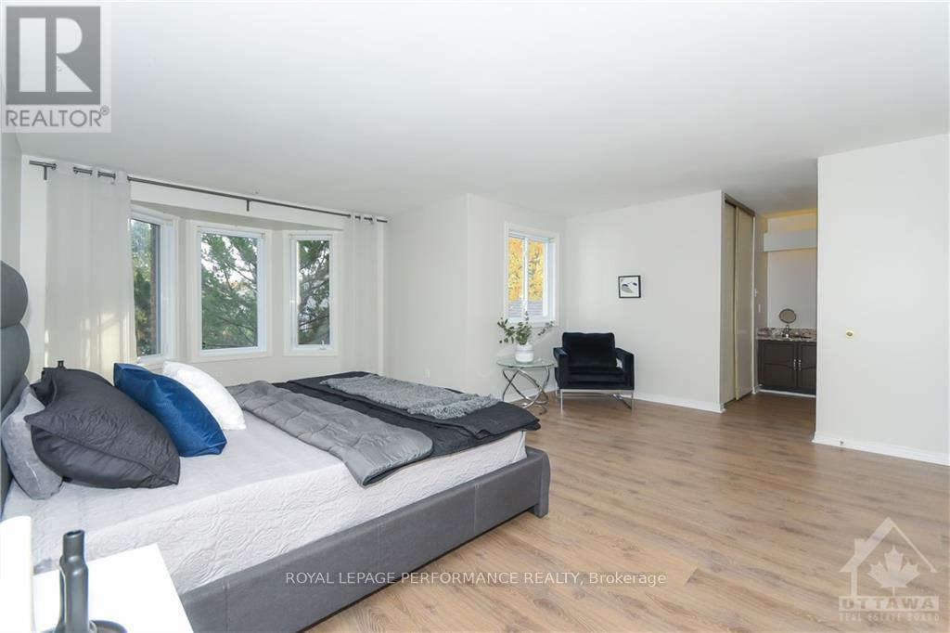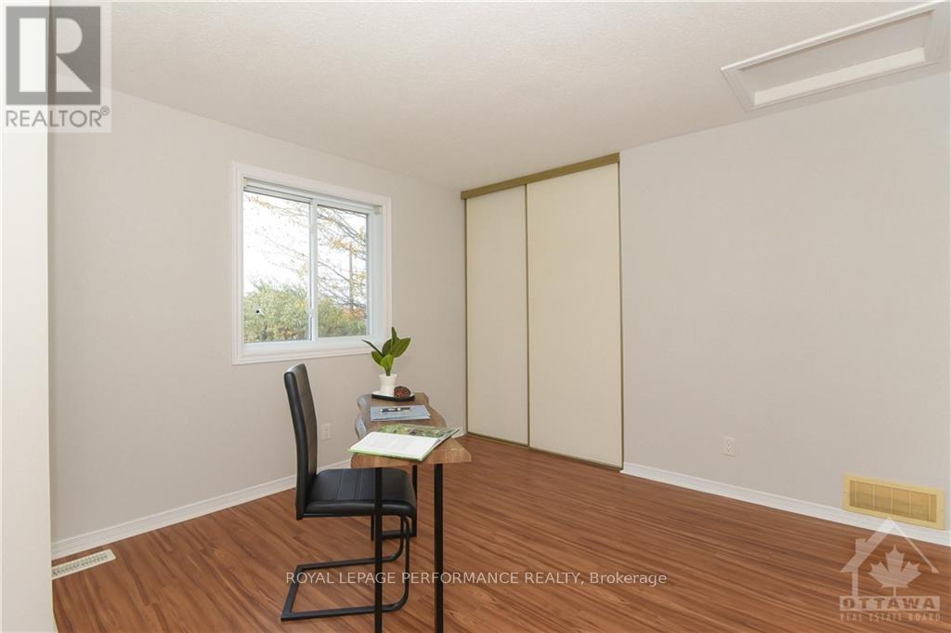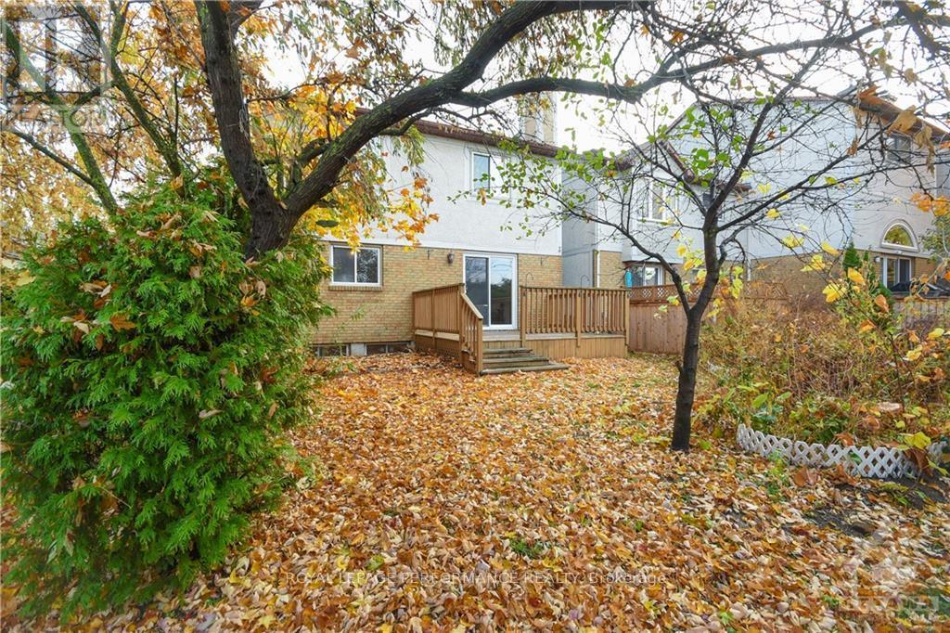32 Buckingham Pvt Ottawa, Ontario K1V 0K8
$545,000Maintenance, Common Area Maintenance, Parking, Insurance
$585.85 Monthly
Maintenance, Common Area Maintenance, Parking, Insurance
$585.85 MonthlyNestled in a quiet, lovely park-like setting, close to all amenities, this end-unit townhouse, attached only by the garage, feels like a single home. A great layout offers inviting foyer, entertainment size formal living/dining with French Doors, a Bay Window and gleaming hardwood floors. Cozy family room with wood burning fireplace and patio doors leading to large backyard with a deck and herb garden. Kitchen with lots of cupboards, granite counter top and trendy backsplash, a window overlooking yard and a space for eat-in area. Huge primary suite with lots of windows, walk-in closet, built in vanity for a make-up nook and onsuite bath. Two well sized bedrooms and full bath complete the second floor. Lower level features one extra bedroom with large closet, an exercise room, a bath and a den ideal for home office or hobby room. Freshly painted, new flooring in family and primary bedroom , new carpet on stairs, duct cleaning, new thermostat (all Oct, 2024) Lots of storage. Move-in ready! (id:53341)
Property Details
| MLS® Number | X10410704 |
| Property Type | Single Family |
| Neigbourhood | Chateaus of Hunt Club |
| Community Name | 4802 - Hunt Club Woods |
| Amenities Near By | Public Transit, Park |
| Community Features | Pet Restrictions |
| Parking Space Total | 2 |
Building
| Bathroom Total | 4 |
| Bedrooms Above Ground | 3 |
| Bedrooms Below Ground | 1 |
| Bedrooms Total | 4 |
| Amenities | Fireplace(s) |
| Appliances | Water Heater, Dishwasher, Dryer, Hood Fan, Microwave, Refrigerator, Stove, Washer |
| Basement Development | Finished |
| Basement Type | Full (finished) |
| Cooling Type | Central Air Conditioning |
| Exterior Finish | Brick, Stucco |
| Fireplace Present | Yes |
| Fireplace Total | 1 |
| Foundation Type | Concrete |
| Half Bath Total | 1 |
| Heating Fuel | Natural Gas |
| Heating Type | Forced Air |
| Stories Total | 2 |
| Size Interior | 1,800 - 1,999 Ft2 |
| Type | Row / Townhouse |
| Utility Water | Municipal Water |
Parking
| Attached Garage |
Land
| Acreage | No |
| Land Amenities | Public Transit, Park |
| Zoning Description | Residential |
Rooms
| Level | Type | Length | Width | Dimensions |
|---|---|---|---|---|
| Second Level | Other | 2.05 m | 1.87 m | 2.05 m x 1.87 m |
| Second Level | Bathroom | 3.04 m | 1.57 m | 3.04 m x 1.57 m |
| Second Level | Primary Bedroom | 5.56 m | 5.43 m | 5.56 m x 5.43 m |
| Second Level | Bedroom | 4.41 m | 3.07 m | 4.41 m x 3.07 m |
| Second Level | Bedroom | 3.7 m | 3.32 m | 3.7 m x 3.32 m |
| Lower Level | Recreational, Games Room | 4.67 m | 3.45 m | 4.67 m x 3.45 m |
| Lower Level | Bedroom | 4.24 m | 3.27 m | 4.24 m x 3.27 m |
| Main Level | Living Room | 5.33 m | 3.55 m | 5.33 m x 3.55 m |
| Main Level | Family Room | 3.6 m | 3.42 m | 3.6 m x 3.42 m |
| Main Level | Kitchen | 3.88 m | 3.17 m | 3.88 m x 3.17 m |
| Main Level | Foyer | 4.69 m | 1.24 m | 4.69 m x 1.24 m |
| Main Level | Bathroom | 1.54 m | 1.34 m | 1.54 m x 1.34 m |



