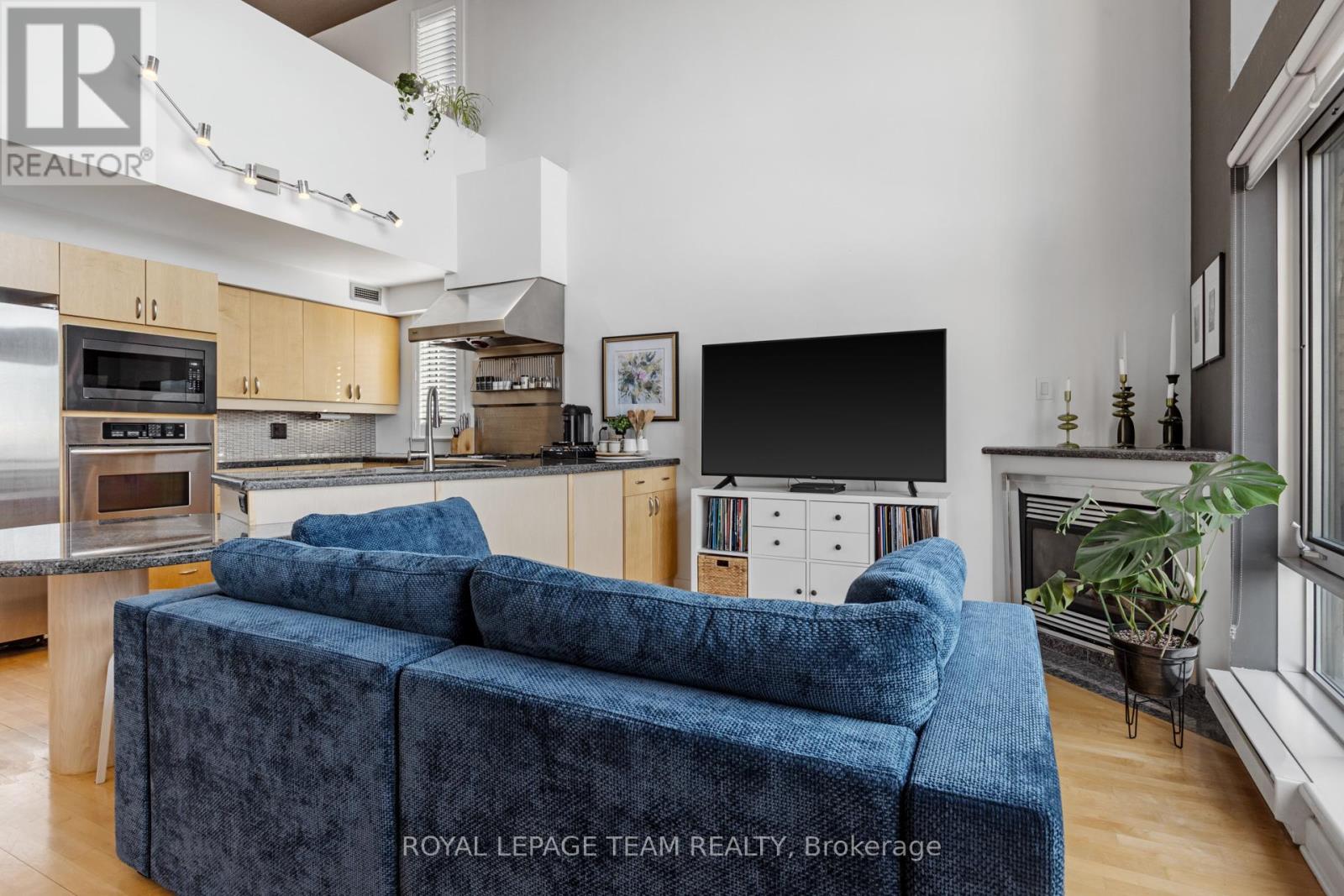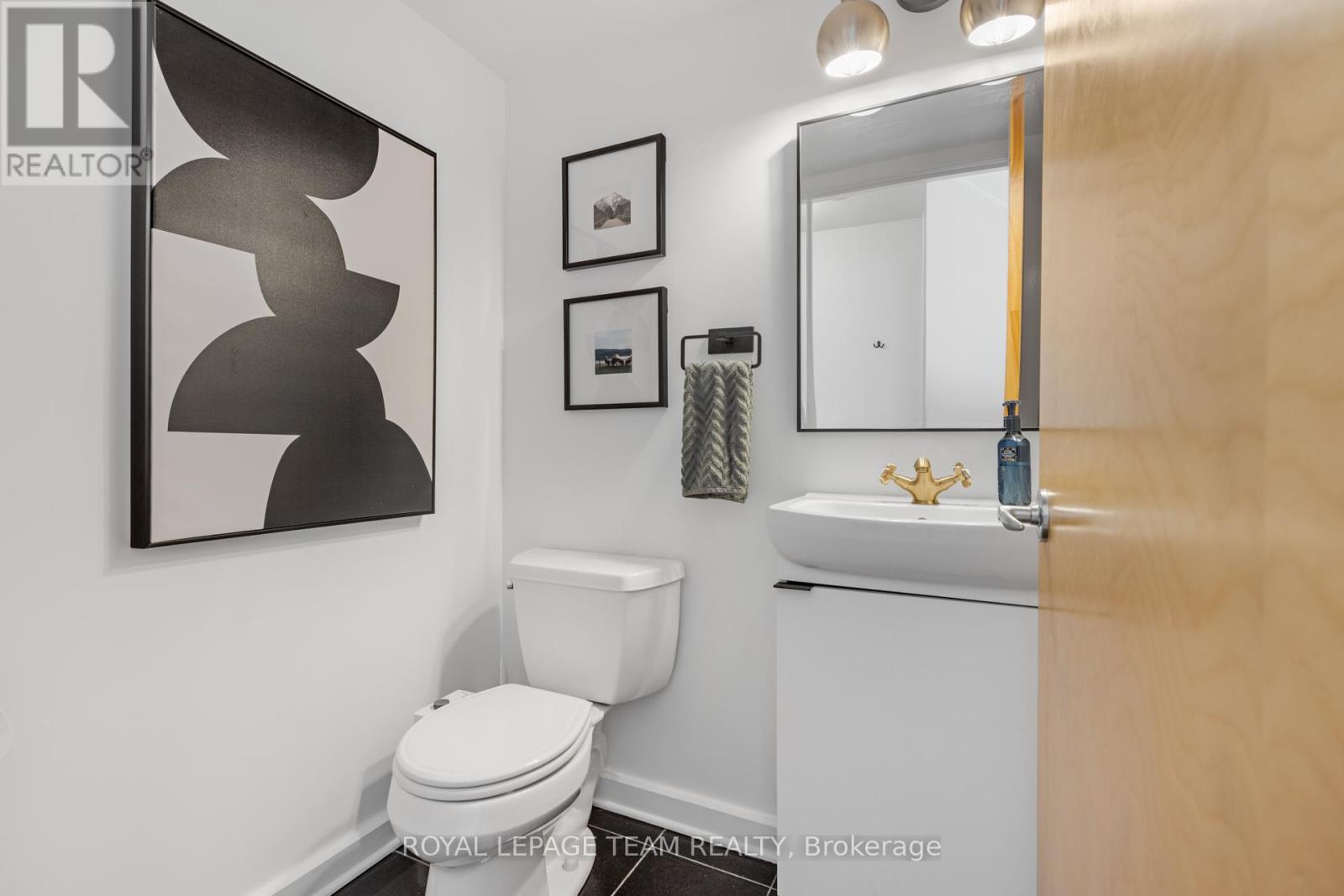301 - 29 Main Street Ottawa, Ontario K1S 1B1
$650,000Maintenance, Water, Common Area Maintenance, Insurance
$1,020.34 Monthly
Maintenance, Water, Common Area Maintenance, Insurance
$1,020.34 MonthlyWelcome to this exceptional top-floor corner unit two-bedroom, two-bathroom condo in the prestigious Old Ottawa East, Glasswork building built by renowned Ottawa builder Charlesfort. The floor-to-ceiling windows (17ft) provide stunning city views. The gourmet kitchen is equipped with a top-of-the-line Wolf gas range, commercial heat lamps, stainless steel appliances, and a granite countertop with a built-in dining table. The open-concept design connects the kitchen to the living area, which features a cozy gas fireplace. This unit includes an en-suite locker for convenient storage and in-unit laundry adds to the functionality of this modern space. With its prime location just steps from the Rideau Canal, this condominium combines elegance and comfort. Also featured: hardwood flooring, walk-in closet, motorized window coverings, underground parking and bike storage, rooftop patio with BBQs and private balcony. (id:53341)
Property Details
| MLS® Number | X11912619 |
| Property Type | Single Family |
| Neigbourhood | Old Ottawa East |
| Community Name | 4408 - Ottawa East |
| Community Features | Pet Restrictions |
| Features | In Suite Laundry |
| Parking Space Total | 1 |
Building
| Bathroom Total | 2 |
| Bedrooms Above Ground | 2 |
| Bedrooms Total | 2 |
| Amenities | Fireplace(s) |
| Appliances | Dishwasher, Dryer, Microwave, Oven, Range, Refrigerator, Washer, Window Coverings |
| Architectural Style | Loft |
| Cooling Type | Central Air Conditioning |
| Exterior Finish | Brick |
| Fire Protection | Security System |
| Fireplace Present | Yes |
| Fireplace Total | 1 |
| Half Bath Total | 1 |
| Heating Fuel | Natural Gas |
| Heating Type | Forced Air |
| Size Interior | 1,000 - 1,199 Ft2 |
| Type | Apartment |
Parking
| Underground |
Land
| Acreage | No |
Rooms
| Level | Type | Length | Width | Dimensions |
|---|---|---|---|---|
| Second Level | Primary Bedroom | 5.49 m | 4.35 m | 5.49 m x 4.35 m |
| Second Level | Bathroom | 2.75 m | 1.48 m | 2.75 m x 1.48 m |
| Second Level | Laundry Room | 5.44 m | 2.41 m | 5.44 m x 2.41 m |
| Main Level | Foyer | 2.73 m | 1.66 m | 2.73 m x 1.66 m |
| Main Level | Bedroom | 3.74 m | 2.96 m | 3.74 m x 2.96 m |
| Main Level | Bathroom | 1.2 m | 1.55 m | 1.2 m x 1.55 m |
| Main Level | Kitchen | 5.5 m | 2.99 m | 5.5 m x 2.99 m |
| Main Level | Living Room | 3.33 m | 2.82 m | 3.33 m x 2.82 m |
| Main Level | Dining Room | 2.82 m | 2.16 m | 2.82 m x 2.16 m |































