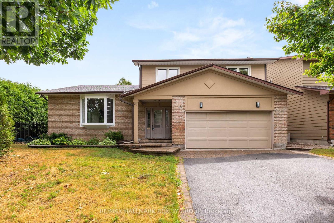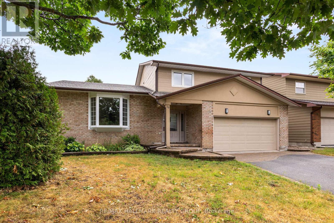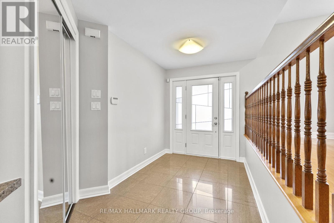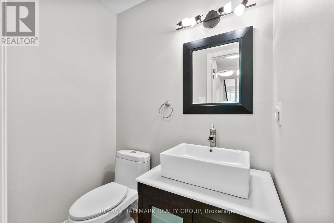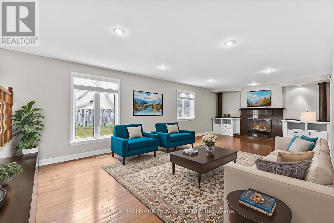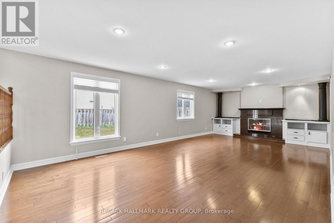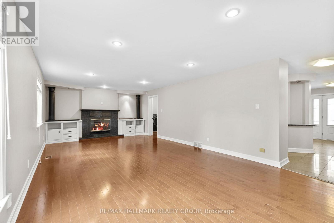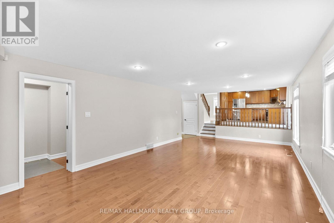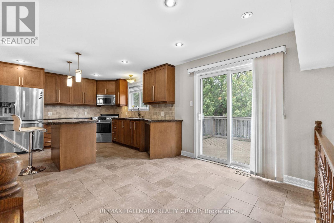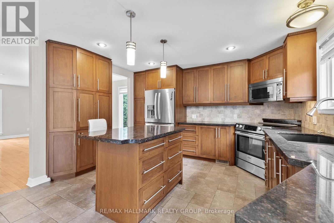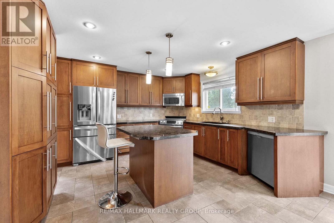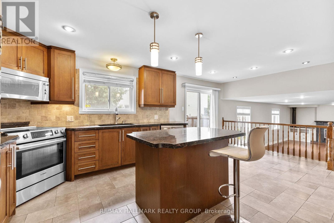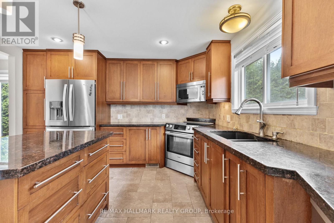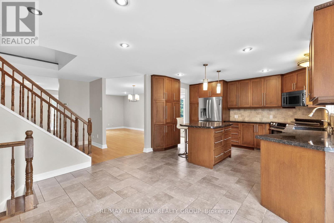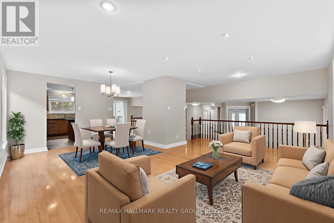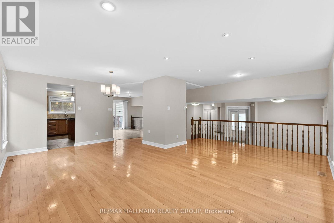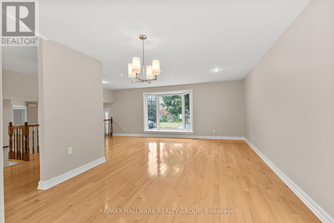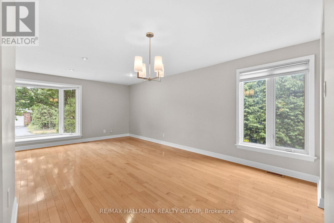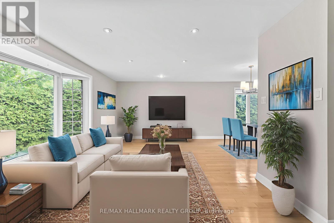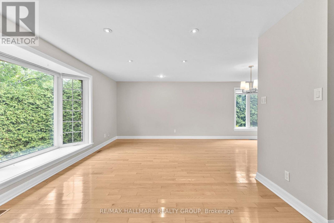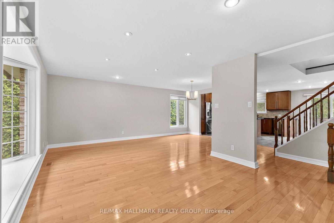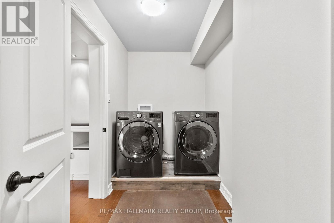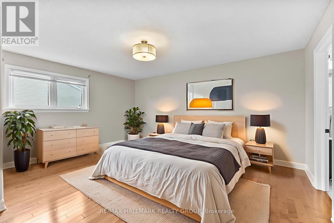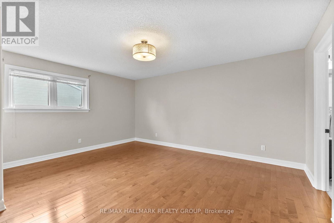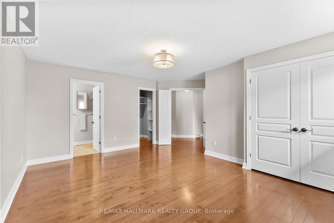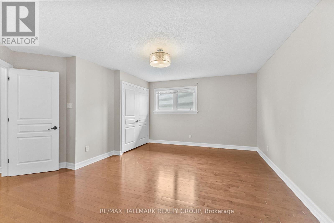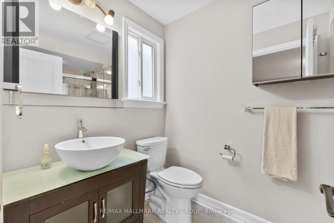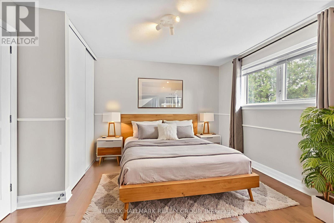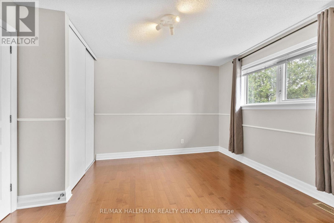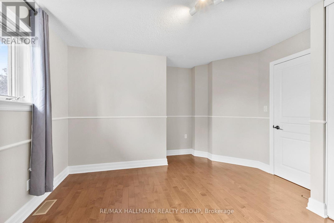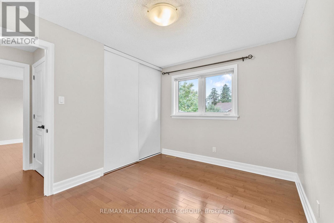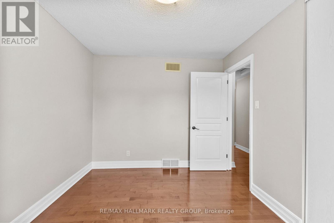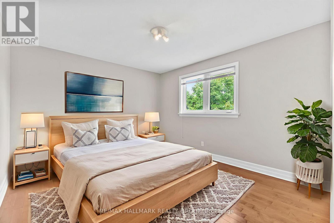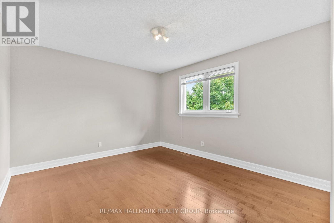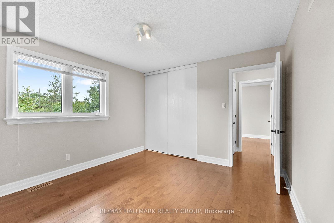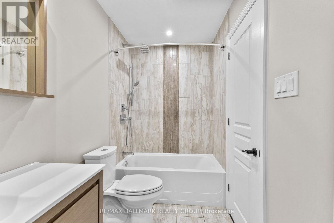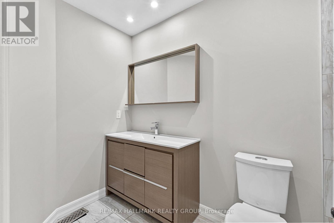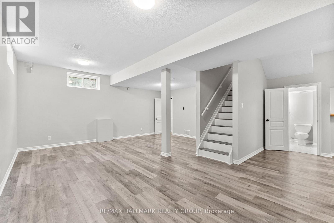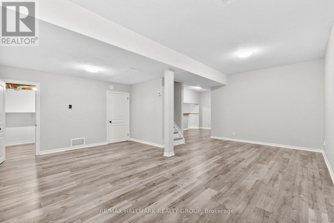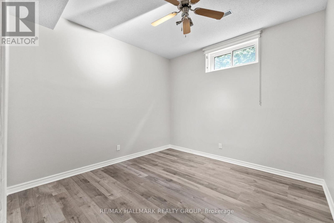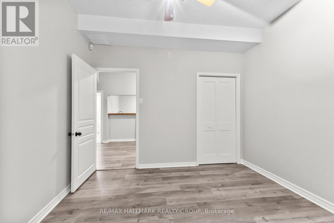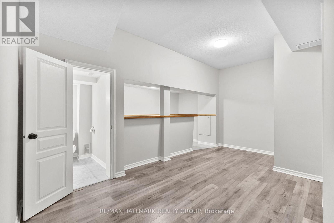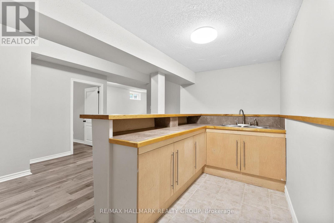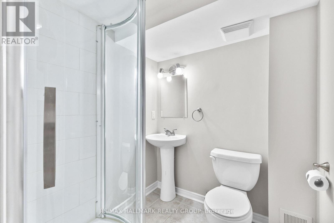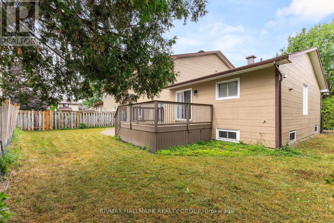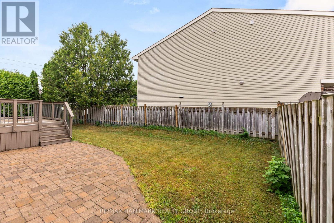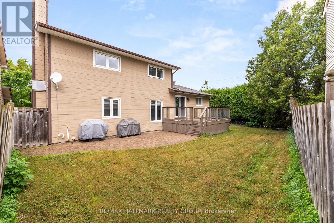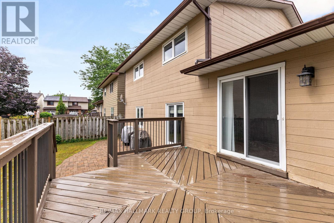5 Bedroom
4 Bathroom
2,000 - 2,500 ft2
Fireplace
Central Air Conditioning
Forced Air
$950,000
Nestled on a quiet family friend street, this beautifully upgraded 4+1 bedroom, 4 bathroom home offers three levels of living space with tasteful updates throughout. The exterior offers mature cedar hedges, sprawling lawns, rear patio deck for entertainment, decorative interlock hardscaping, and parking for 4 in the surfaced laneway plus double car garage. The foyer greets you with immediate access to closets, a convenient powder room, and the double car garage. The formal living and dining rooms are spacious, filled with natural light, and offer hardwood flooring and overhead pot lights. Updated kitchen boasts granite counters, tiled backsplash, abundance of cabinetry and drawers, centre island, includes the stainless steel appliances, and offers a secondary eating area. Off the kitchen, the open concept family room is sizeable and has custom built in shelves and cubbies anchoring the fireplace. A main-floor laundry/mudroom adds to the everyday convenience. Upstairs, the primary suite is a true retreat with both a walk-in and double closet plus a luxurious 3-piece ensuite complete with glass walk-in shower. Three additional bedrooms, all with premium hardwood flooring, are served by an updated 4-piece bathroom. The lower level is bright and airy with soaring ceilings and laminate floors. A large recreation room, games area with wet bar, additional den/home office, and a huge storage/utility room provide exceptional versatility. Located in Hunt Club in close proximity to parks, shopping, and transit! Some photos virtually staged. 24 hours irrevocable. (id:53341)
Property Details
|
MLS® Number
|
X12370397 |
|
Property Type
|
Single Family |
|
Neigbourhood
|
River |
|
Community Name
|
4804 - Hunt Club |
|
Amenities Near By
|
Public Transit, Schools |
|
Community Features
|
Community Centre |
|
Equipment Type
|
Water Heater |
|
Features
|
Lane |
|
Parking Space Total
|
6 |
|
Rental Equipment Type
|
Water Heater |
|
Structure
|
Deck |
Building
|
Bathroom Total
|
4 |
|
Bedrooms Above Ground
|
4 |
|
Bedrooms Below Ground
|
1 |
|
Bedrooms Total
|
5 |
|
Amenities
|
Fireplace(s) |
|
Appliances
|
Garage Door Opener Remote(s), Dishwasher, Dryer, Garage Door Opener, Hood Fan, Microwave, Stove, Washer, Refrigerator |
|
Basement Development
|
Finished |
|
Basement Type
|
Full (finished) |
|
Construction Style Attachment
|
Detached |
|
Cooling Type
|
Central Air Conditioning |
|
Exterior Finish
|
Brick, Stucco |
|
Fireplace Present
|
Yes |
|
Fireplace Total
|
1 |
|
Foundation Type
|
Poured Concrete |
|
Half Bath Total
|
1 |
|
Heating Fuel
|
Natural Gas |
|
Heating Type
|
Forced Air |
|
Stories Total
|
2 |
|
Size Interior
|
2,000 - 2,500 Ft2 |
|
Type
|
House |
|
Utility Water
|
Municipal Water |
Parking
Land
|
Acreage
|
No |
|
Land Amenities
|
Public Transit, Schools |
|
Sewer
|
Sanitary Sewer |
|
Size Depth
|
93 Ft ,10 In |
|
Size Frontage
|
61 Ft ,9 In |
|
Size Irregular
|
61.8 X 93.9 Ft |
|
Size Total Text
|
61.8 X 93.9 Ft |
Rooms
| Level |
Type |
Length |
Width |
Dimensions |
|
Second Level |
Bedroom 2 |
3.67 m |
3.36 m |
3.67 m x 3.36 m |
|
Second Level |
Bedroom 3 |
3.66 m |
3.37 m |
3.66 m x 3.37 m |
|
Second Level |
Bedroom 4 |
3.37 m |
2.75 m |
3.37 m x 2.75 m |
|
Second Level |
Bathroom |
2.77 m |
1.25 m |
2.77 m x 1.25 m |
|
Second Level |
Primary Bedroom |
4.88 m |
3.69 m |
4.88 m x 3.69 m |
|
Second Level |
Bathroom |
2.46 m |
1.53 m |
2.46 m x 1.53 m |
|
Basement |
Recreational, Games Room |
6.43 m |
3.67 m |
6.43 m x 3.67 m |
|
Basement |
Recreational, Games Room |
4.9 m |
2.46 m |
4.9 m x 2.46 m |
|
Basement |
Other |
3.66 m |
1.84 m |
3.66 m x 1.84 m |
|
Basement |
Bedroom |
3.35 m |
3.07 m |
3.35 m x 3.07 m |
|
Basement |
Bathroom |
1.85 m |
1.54 m |
1.85 m x 1.54 m |
|
Basement |
Other |
2.15 m |
1.54 m |
2.15 m x 1.54 m |
|
Basement |
Utility Room |
8.53 m |
5.8 m |
8.53 m x 5.8 m |
|
Main Level |
Foyer |
5.19 m |
1.85 m |
5.19 m x 1.85 m |
|
Main Level |
Bathroom |
1.53 m |
0.94 m |
1.53 m x 0.94 m |
|
Main Level |
Living Room |
6.12 m |
3.65 m |
6.12 m x 3.65 m |
|
Main Level |
Dining Room |
3.38 m |
2.75 m |
3.38 m x 2.75 m |
|
Main Level |
Kitchen |
3.97 m |
3.67 m |
3.97 m x 3.67 m |
|
Main Level |
Eating Area |
2.77 m |
2.16 m |
2.77 m x 2.16 m |
|
Main Level |
Family Room |
8.23 m |
4.27 m |
8.23 m x 4.27 m |
|
Main Level |
Laundry Room |
3.38 m |
1.53 m |
3.38 m x 1.53 m |

