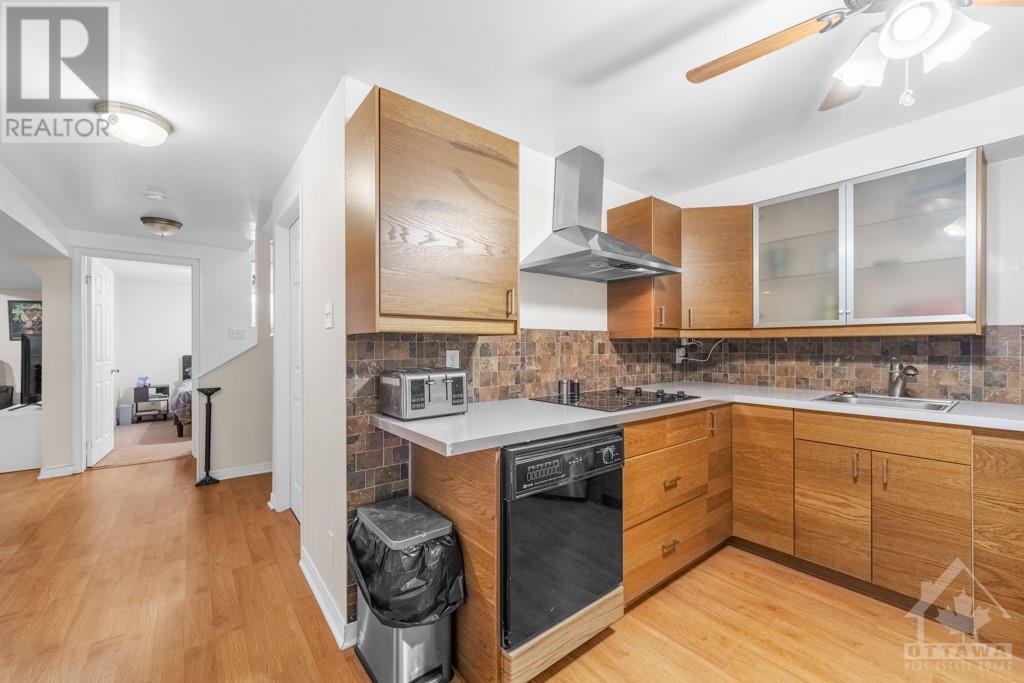5 Bedroom
4 Bathroom
Fireplace
Central Air Conditioning
Forced Air
Landscaped
$995,000
In-laws welcome! Beautiful and spacious home with 4 + 1 bedroom in prestigious Kanata Lakes with full size apartment in lower level with its own side entrance, great for you in-laws or extra income! ( current rent is $1700/M). This great sun-filled home offers you a deep premium lot, open foyer, high ceilings, large eat-in granite kitchen with loads of cabinets and drawers, built in wine fridge and beautiful tile backsplash. 2nd floor offers you a large main bedroom with spa inspired 5 piece en-suite and walk-in closet, great size bedrooms and much more! Large landscaped lot full of perennials and shrubs and large deck, close to shopping centers, schools and all amenities! Easy access to Ottawa downtown! Call now! (id:53341)
Property Details
|
MLS® Number
|
1404892 |
|
Property Type
|
Single Family |
|
Neigbourhood
|
Kanata Lakes |
|
AmenitiesNearBy
|
Golf Nearby, Public Transit, Recreation Nearby |
|
ParkingSpaceTotal
|
4 |
|
Structure
|
Deck |
Building
|
BathroomTotal
|
4 |
|
BedroomsAboveGround
|
4 |
|
BedroomsBelowGround
|
1 |
|
BedroomsTotal
|
5 |
|
Appliances
|
Refrigerator, Dishwasher, Dryer, Stove, Washer |
|
BasementDevelopment
|
Finished |
|
BasementType
|
Full (finished) |
|
ConstructedDate
|
2005 |
|
ConstructionStyleAttachment
|
Detached |
|
CoolingType
|
Central Air Conditioning |
|
ExteriorFinish
|
Siding |
|
FireplacePresent
|
Yes |
|
FireplaceTotal
|
1 |
|
FlooringType
|
Wall-to-wall Carpet, Hardwood, Tile |
|
FoundationType
|
Poured Concrete |
|
HalfBathTotal
|
1 |
|
HeatingFuel
|
Natural Gas |
|
HeatingType
|
Forced Air |
|
StoriesTotal
|
2 |
|
Type
|
House |
|
UtilityWater
|
Municipal Water |
Parking
Land
|
Acreage
|
No |
|
FenceType
|
Fenced Yard |
|
LandAmenities
|
Golf Nearby, Public Transit, Recreation Nearby |
|
LandscapeFeatures
|
Landscaped |
|
Sewer
|
Municipal Sewage System |
|
SizeDepth
|
119 Ft ,7 In |
|
SizeFrontage
|
35 Ft ,1 In |
|
SizeIrregular
|
35.06 Ft X 119.61 Ft (irregular Lot) |
|
SizeTotalText
|
35.06 Ft X 119.61 Ft (irregular Lot) |
|
ZoningDescription
|
Residential |
Rooms
| Level |
Type |
Length |
Width |
Dimensions |
|
Second Level |
Primary Bedroom |
|
|
15'10" x 12'0" |
|
Second Level |
5pc Ensuite Bath |
|
|
9'10" x 7'7" |
|
Second Level |
Full Bathroom |
|
|
8'9" x 5'11" |
|
Second Level |
Bedroom |
|
|
11'6" x 11'4" |
|
Second Level |
Bedroom |
|
|
12'5" x 10'10" |
|
Second Level |
Bedroom |
|
|
12'8" x 10'4" |
|
Lower Level |
Kitchen |
|
|
13'0" x 9'7" |
|
Lower Level |
Living Room |
|
|
24'3" x 10'3" |
|
Lower Level |
Bedroom |
|
|
10'10" x 10'8" |
|
Lower Level |
3pc Bathroom |
|
|
8'0" x 4'11" |
|
Lower Level |
Utility Room |
|
|
13'10" x 10'2" |
|
Main Level |
Foyer |
|
|
13'7" x 10'0" |
|
Main Level |
Kitchen |
|
|
17'10" x 9'0" |
|
Main Level |
Living Room |
|
|
16'0" x 13'6" |
|
Main Level |
Dining Room |
|
|
11'0" x 10'11" |
|
Main Level |
Family Room/fireplace |
|
|
13'7" x 11'6" |
|
Main Level |
2pc Bathroom |
|
|
5'5" x 4'10" |






























