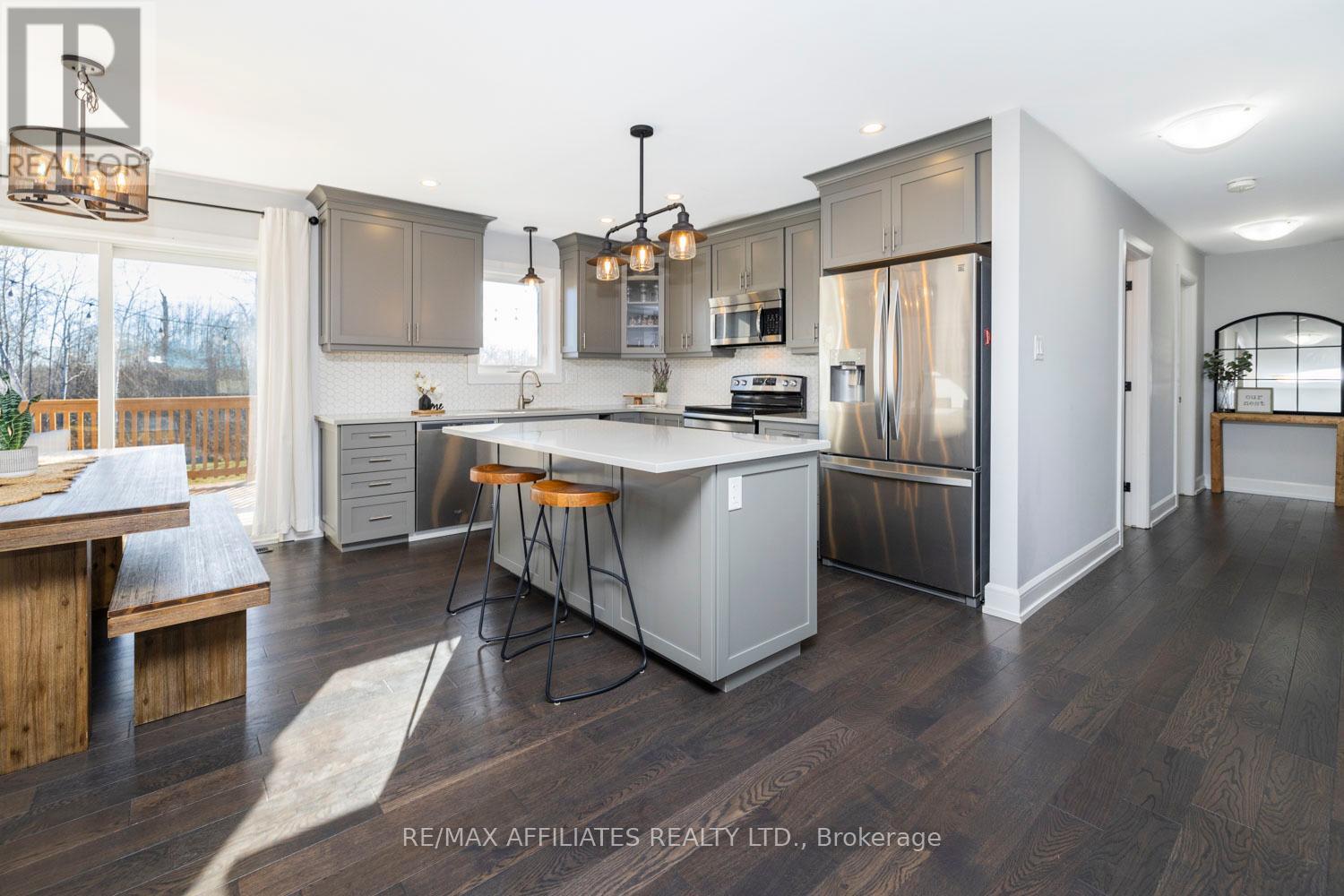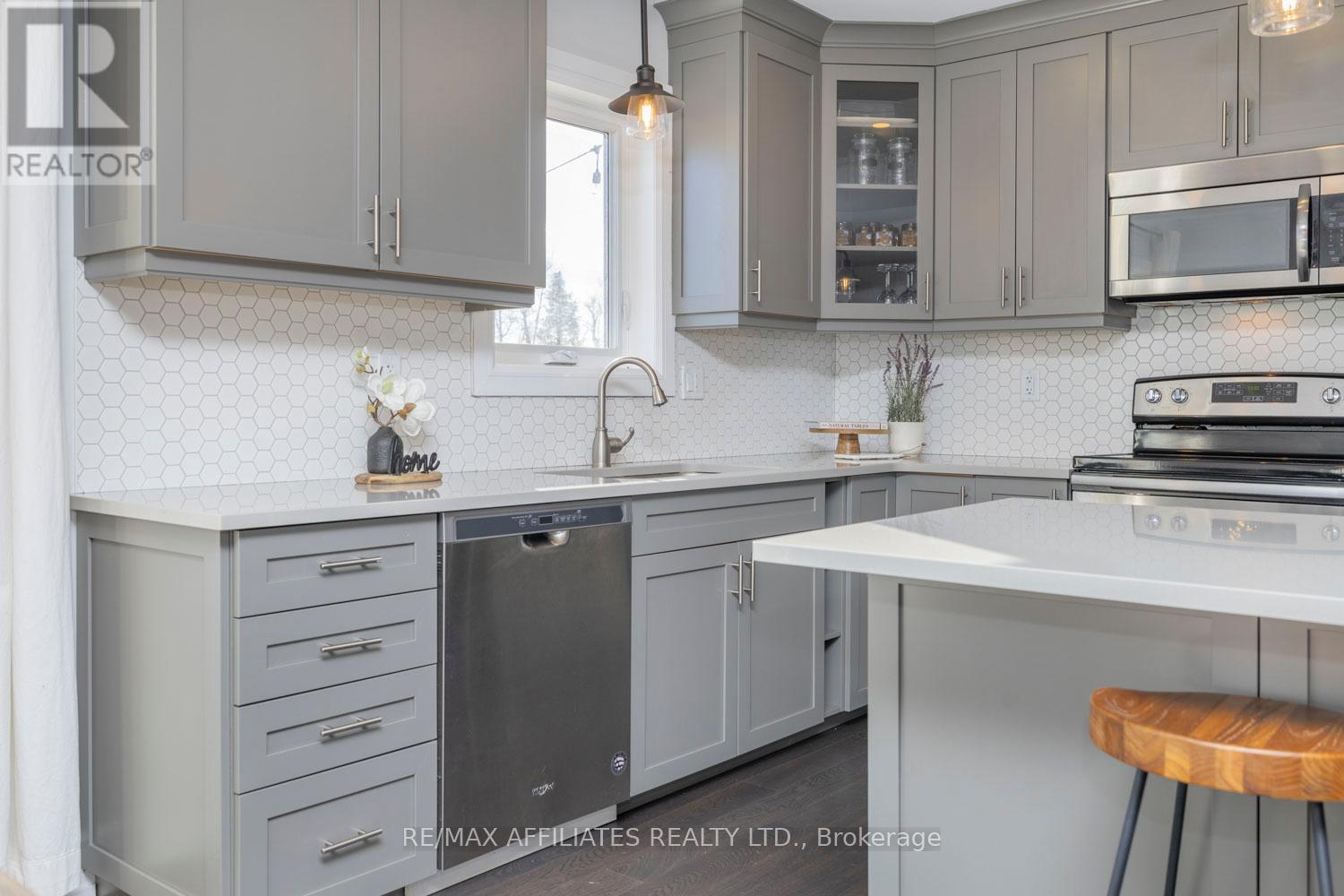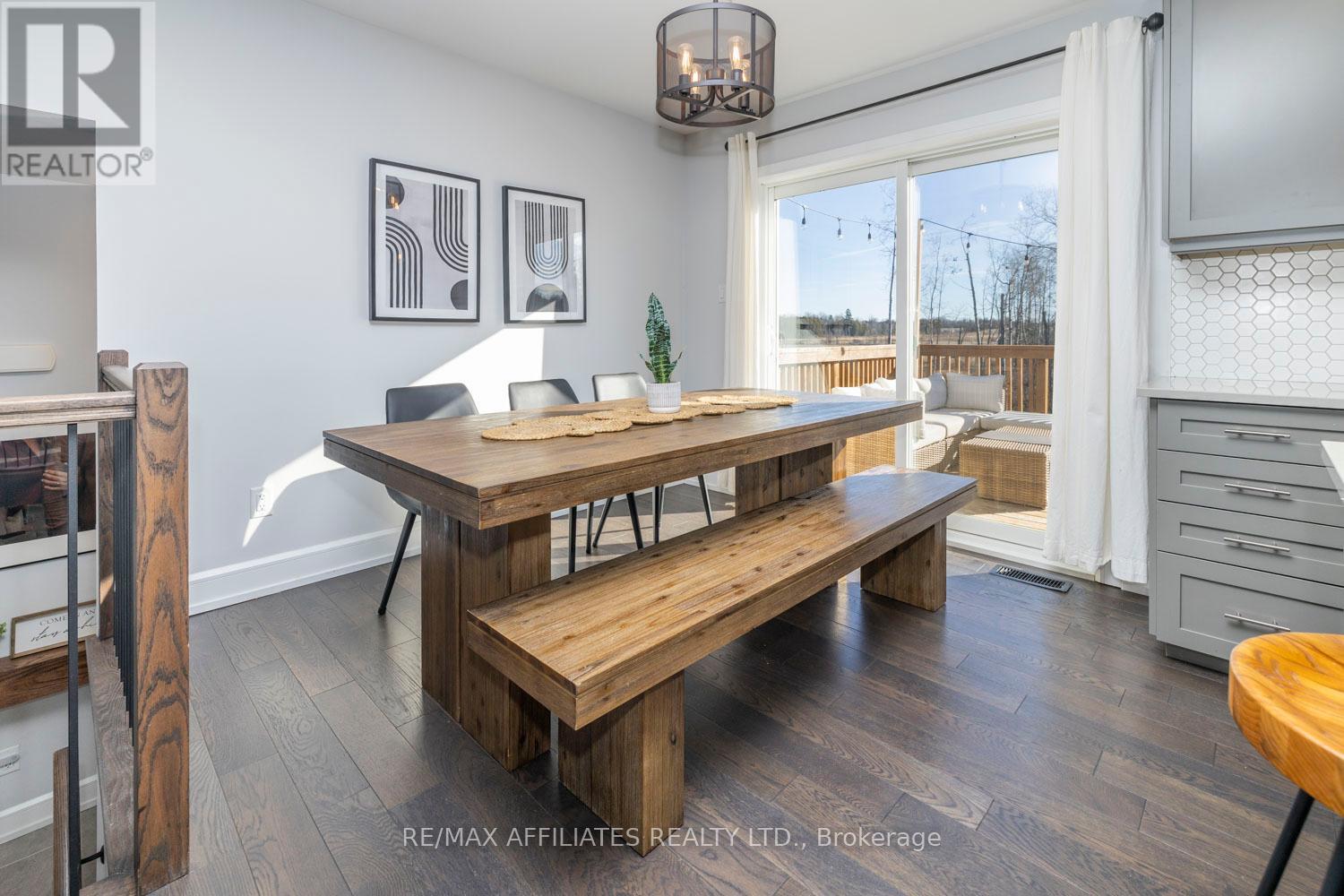3 Bedroom
3 Bathroom
1,500 - 2,000 ft2
Fireplace
Above Ground Pool
Central Air Conditioning
Forced Air
$759,000
Sitting on 1.4 acres this delightful home, built by a trusted local builder: P3 Company, seamlessly combines the tranquility of country living with the convenience of modern comforts. Offering an ideal balance of peaceful rural surroundings and proximity to both Perth and Carleton Place, this property provides the best of both worlds. Enjoy the privacy of no rear neighbors, a spacious yard, a cozy fire pit, and an above-ground pool, perfect for outdoor relaxation and entertaining. Inside, a bright, open-concept living area greets you, designed with family life in mind. Beautiful hardwood floors flow throughout, while a central fireplace creates a welcoming atmosphere. The custom kitchen features an abundant of cabinetry, generous counter space, and a large island adorned with elegant quartz countertops. The home offers three spacious bedrooms, including a primary suite complete with a walk-in closet and private ensuite. The lower level boasts a large living area and flex space perfect for home gym, guests or growing families. Come experience the charm ---you will fall in love. (id:53341)
Open House
This property has open houses!
Starts at:
2:00 pm
Ends at:
4:00 pm
Property Details
|
MLS® Number
|
X11908610 |
|
Property Type
|
Single Family |
|
Community Name
|
908 - Drummond N Elmsley (Drummond) Twp |
|
Features
|
Flat Site, Lane, Carpet Free |
|
Parking Space Total
|
10 |
|
Pool Type
|
Above Ground Pool |
|
Structure
|
Porch |
Building
|
Bathroom Total
|
3 |
|
Bedrooms Above Ground
|
3 |
|
Bedrooms Total
|
3 |
|
Amenities
|
Fireplace(s) |
|
Appliances
|
Garage Door Opener Remote(s), Dishwasher, Dryer, Refrigerator, Stove, Washer |
|
Basement Development
|
Partially Finished |
|
Basement Type
|
Full (partially Finished) |
|
Construction Style Attachment
|
Detached |
|
Construction Style Split Level
|
Sidesplit |
|
Cooling Type
|
Central Air Conditioning |
|
Exterior Finish
|
Shingles, Vinyl Siding |
|
Fireplace Present
|
Yes |
|
Fireplace Total
|
1 |
|
Foundation Type
|
Poured Concrete |
|
Half Bath Total
|
1 |
|
Heating Fuel
|
Propane |
|
Heating Type
|
Forced Air |
|
Size Interior
|
1,500 - 2,000 Ft2 |
|
Type
|
House |
Parking
Land
|
Access Type
|
Public Road |
|
Acreage
|
No |
|
Sewer
|
Septic System |
|
Size Frontage
|
162.69 M |
|
Size Irregular
|
162.7 X 396.9 Acre |
|
Size Total Text
|
162.7 X 396.9 Acre|1/2 - 1.99 Acres |
Rooms
| Level |
Type |
Length |
Width |
Dimensions |
|
Lower Level |
Recreational, Games Room |
6.4 m |
4.7 m |
6.4 m x 4.7 m |
|
Lower Level |
Exercise Room |
12 m |
3.1 m |
12 m x 3.1 m |
|
Main Level |
Kitchen |
5.7 m |
3.5 m |
5.7 m x 3.5 m |
|
Main Level |
Living Room |
4.8 m |
3.8 m |
4.8 m x 3.8 m |
|
Main Level |
Bedroom 3 |
3.2 m |
3.2 m |
3.2 m x 3.2 m |
|
Main Level |
Primary Bedroom |
3.3 m |
3 m |
3.3 m x 3 m |
|
Main Level |
Bedroom 2 |
3.3 m |
3 m |
3.3 m x 3 m |
|
Main Level |
Bathroom |
2.9 m |
1 m |
2.9 m x 1 m |



























