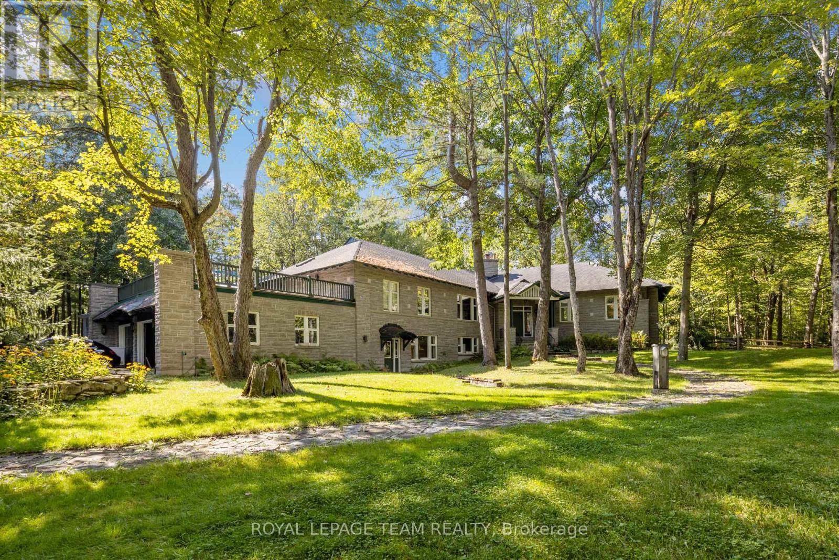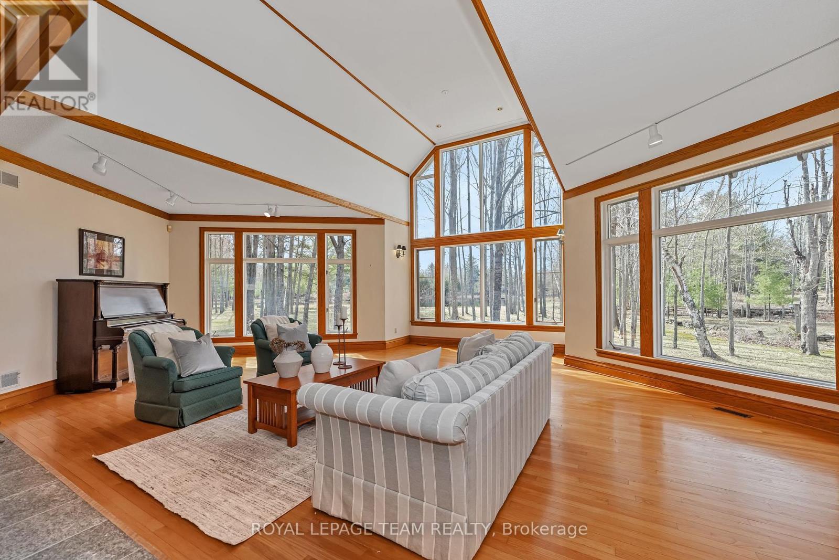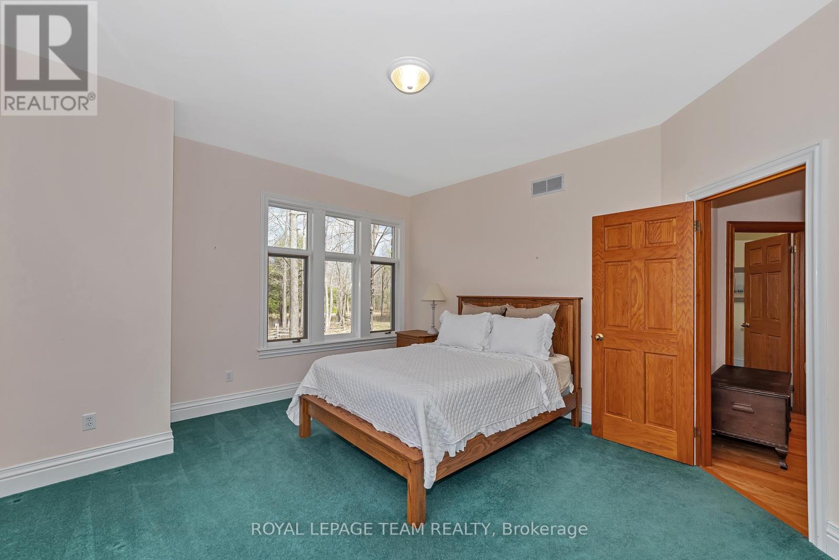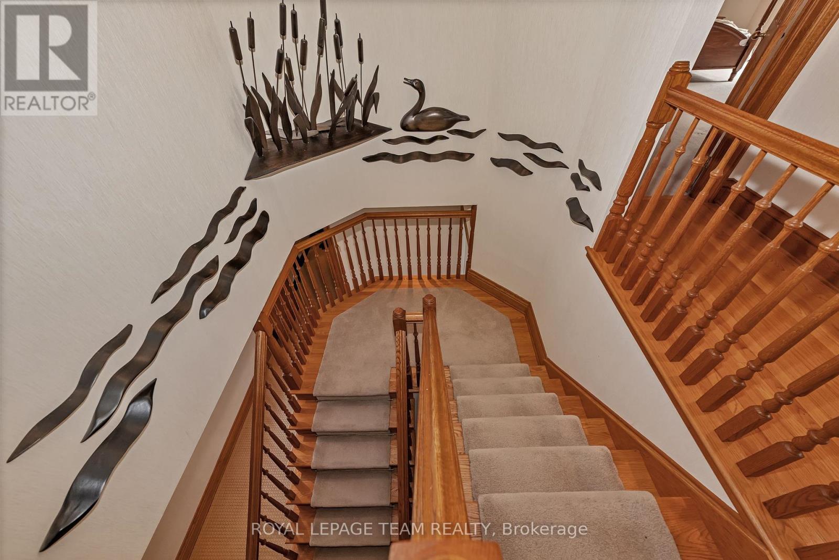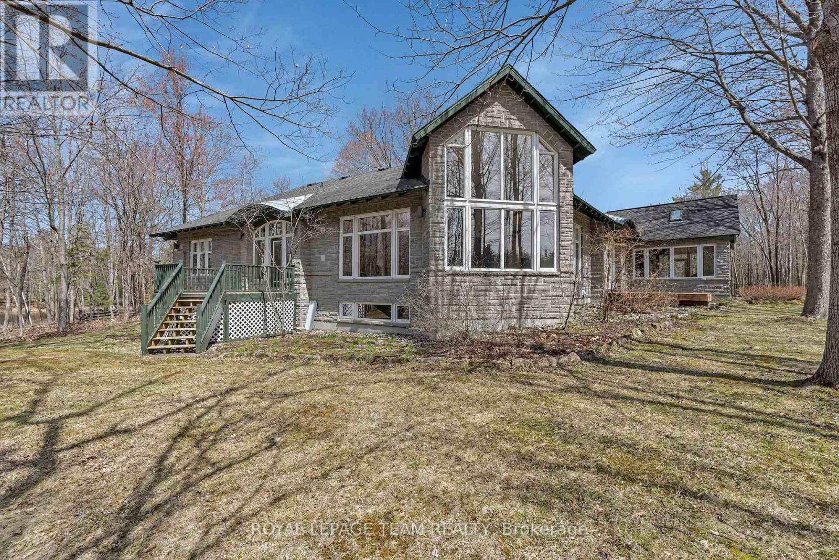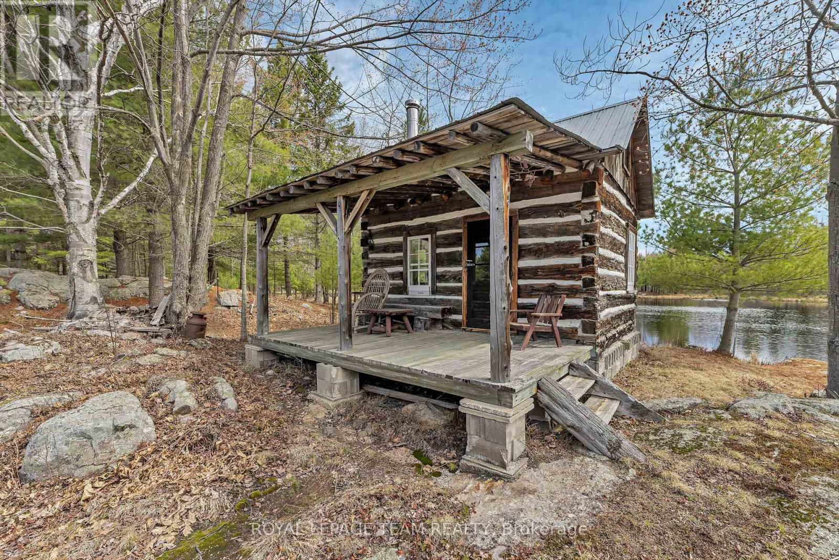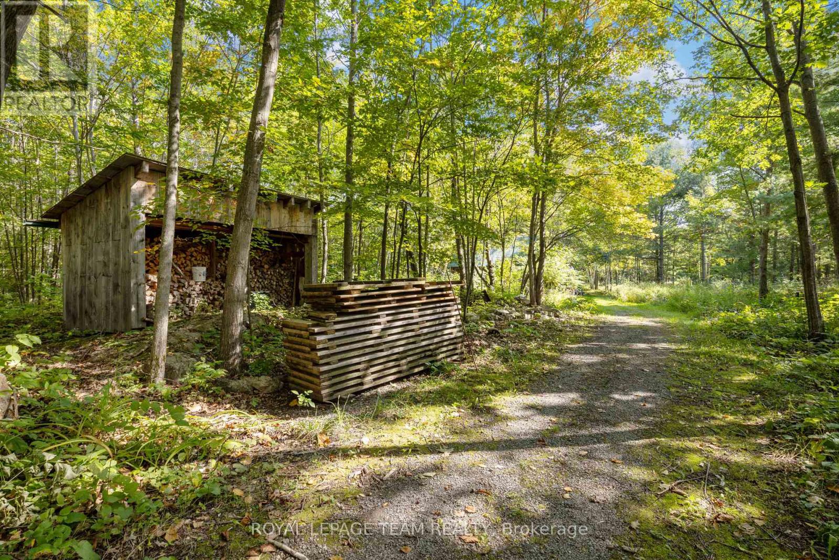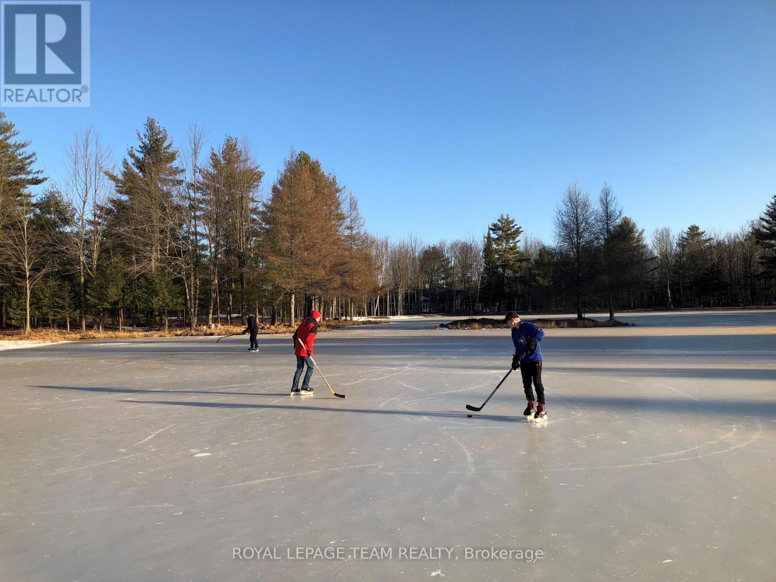4 Bedroom
3 Bathroom
3,500 - 5,000 ft2
Bungalow
Fireplace
Forced Air
Waterfront
$2,450,000
Welcome to 297 John Aselford Driveway, an extraordinary opportunity to own a truly special estate property in prestigious Saddlebrooke Estates, just 14 minutes from Kanata's Innovation Drive. Set on ~19.6 acres of breathtaking natural beauty, this once-in-a-lifetime property features approximately 4.5 acres of picturesque ponds and streams, seamlessly woven into a landscape of rolling hills, mature trees, and untouched wilderness. Scenic pathways meander throughout the grounds, crossing charming bridges over water and offering the perfect setting to enjoy a quiet, private oasis. Surrounded by conservation land and accessed by a public road, the property offers an unparalleled sense of tranquility and connection to nature. Designed with vision and expertise, this custom-built stone and glass residence is a true architectural masterpiece blending seamlessly with its surroundings. The home was thoughtfully positioned to maximize solar exposure and frame sweeping views of the ponds and forests. Inside, soaring ceilings, expansive windows, and natural elements create an atmosphere of calm, light, and serenity. This ~3,700+ sq. ft. all-stone bungalow features generous main-level living, a 15-foot fieldstone fireplace, a 30x30 rooftop deck, and a three-car garage. The intelligently designed layout offers exceptional multigenerational living potential, with expansive footprint and exceptionally high ceilings, the lower level presents extraordinary potential. Additional highlights include a fieldstone patio by the aerated pond, a charming log cabin built from original settler logs, and rustic outbuildings that expand the possibilities for outdoor enjoyment. Whether you're seeking a luxury retreat, family compound, or peaceful escape close to Kanata's high-tech core this rare offering combines land, lifestyle, and location in perfect harmony. 48 Hours irrevocable on all offers. PLEASE ABSOLUTELY NO ENTRY TO THE PROPERTY WITHOUT OF AN APPOINTMENT. (id:53341)
Property Details
|
MLS® Number
|
X12142613 |
|
Property Type
|
Single Family |
|
Community Name
|
9102 - Huntley Ward (North East) |
|
Easement
|
Easement |
|
Features
|
Wooded Area, Irregular Lot Size, Conservation/green Belt |
|
Parking Space Total
|
10 |
|
Structure
|
Deck, Patio(s), Shed, Outbuilding, Dock |
|
View Type
|
Direct Water View |
|
Water Front Type
|
Waterfront |
Building
|
Bathroom Total
|
3 |
|
Bedrooms Above Ground
|
4 |
|
Bedrooms Total
|
4 |
|
Age
|
31 To 50 Years |
|
Amenities
|
Fireplace(s) |
|
Appliances
|
Garage Door Opener Remote(s), Central Vacuum, Water Heater, Water Softener, Water Treatment, Garage Door Opener, Storage Shed, Stove, Refrigerator |
|
Architectural Style
|
Bungalow |
|
Basement Type
|
Full |
|
Construction Style Attachment
|
Detached |
|
Exterior Finish
|
Stone |
|
Fire Protection
|
Alarm System, Smoke Detectors |
|
Fireplace Present
|
Yes |
|
Fireplace Total
|
1 |
|
Foundation Type
|
Poured Concrete |
|
Heating Fuel
|
Wood |
|
Heating Type
|
Forced Air |
|
Stories Total
|
1 |
|
Size Interior
|
3,500 - 5,000 Ft2 |
|
Type
|
House |
|
Utility Water
|
Drilled Well |
Parking
|
Attached Garage
|
|
|
Garage
|
|
|
Inside Entry
|
|
Land
|
Access Type
|
Public Road, Private Docking |
|
Acreage
|
No |
|
Sewer
|
Septic System |
|
Surface Water
|
Lake/pond |
|
Zoning Description
|
Rr3, Ep3 |
Rooms
| Level |
Type |
Length |
Width |
Dimensions |
|
Main Level |
Kitchen |
4.42 m |
4.09 m |
4.42 m x 4.09 m |
|
Main Level |
Laundry Room |
2.62 m |
2.44 m |
2.62 m x 2.44 m |
|
Main Level |
Sunroom |
4.5 m |
4.42 m |
4.5 m x 4.42 m |
|
Main Level |
Eating Area |
3.4 m |
4.09 m |
3.4 m x 4.09 m |
|
Main Level |
Dining Room |
46 m |
4.75 m |
46 m x 4.75 m |
|
Main Level |
Sitting Room |
6.5 m |
4.09 m |
6.5 m x 4.09 m |
|
Main Level |
Great Room |
7.29 m |
8.59 m |
7.29 m x 8.59 m |
|
Main Level |
Foyer |
5.87 m |
5.64 m |
5.87 m x 5.64 m |
|
Main Level |
Primary Bedroom |
5.13 m |
4.93 m |
5.13 m x 4.93 m |
|
Main Level |
Bedroom 2 |
4.6 m |
4.75 m |
4.6 m x 4.75 m |
|
Main Level |
Bedroom 3 |
4.85 m |
4.32 m |
4.85 m x 4.32 m |
|
Main Level |
Bedroom 4 |
3.94 m |
4.83 m |
3.94 m x 4.83 m |

