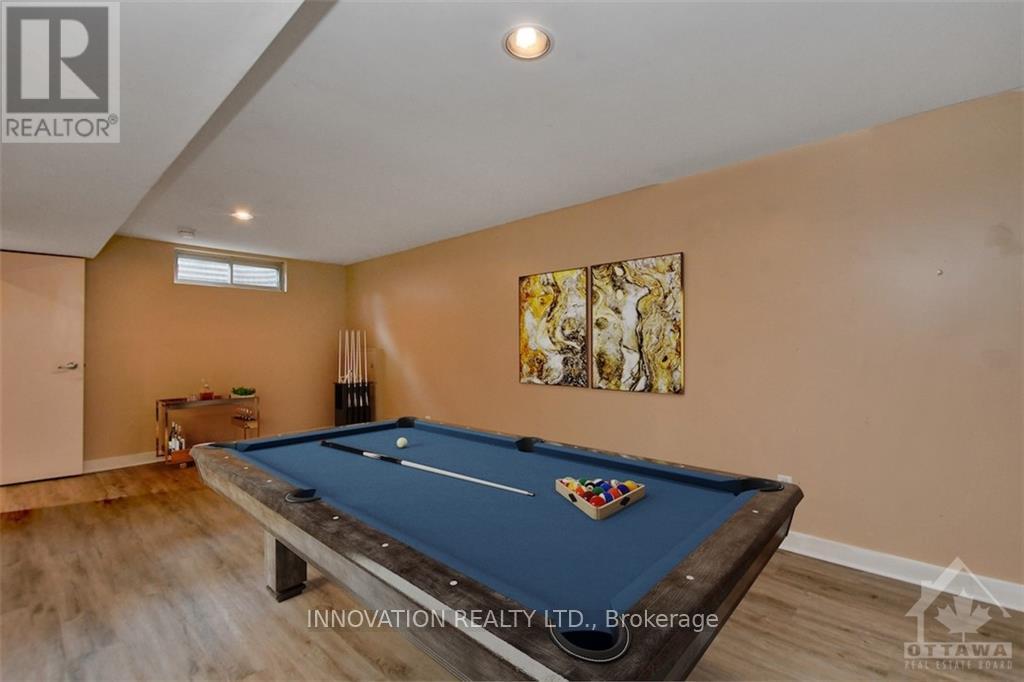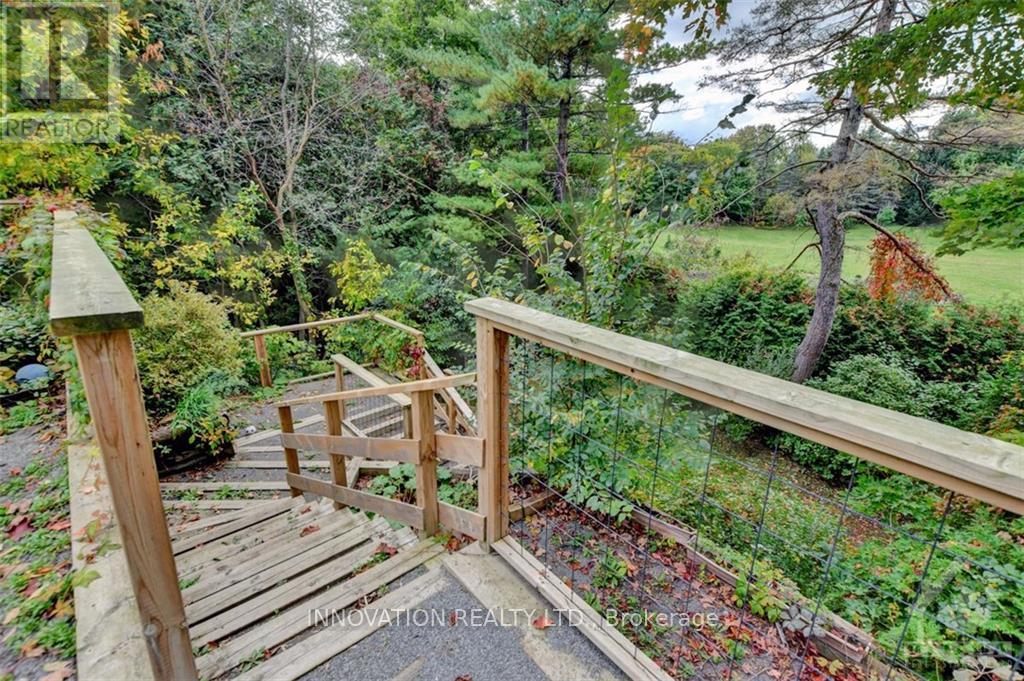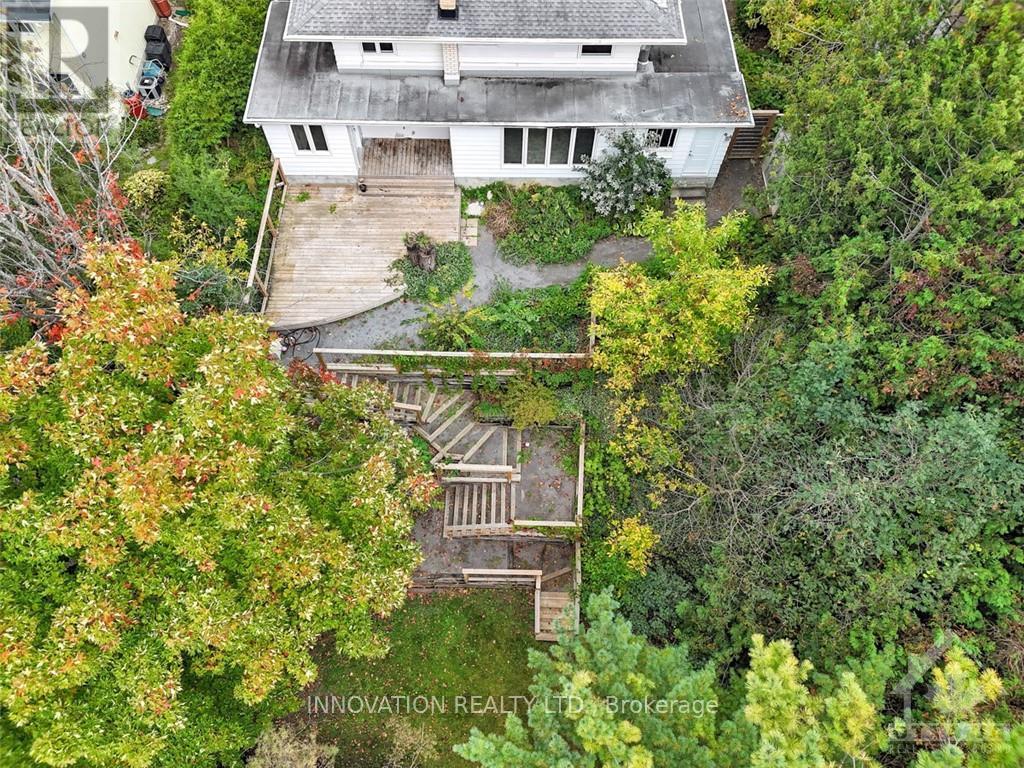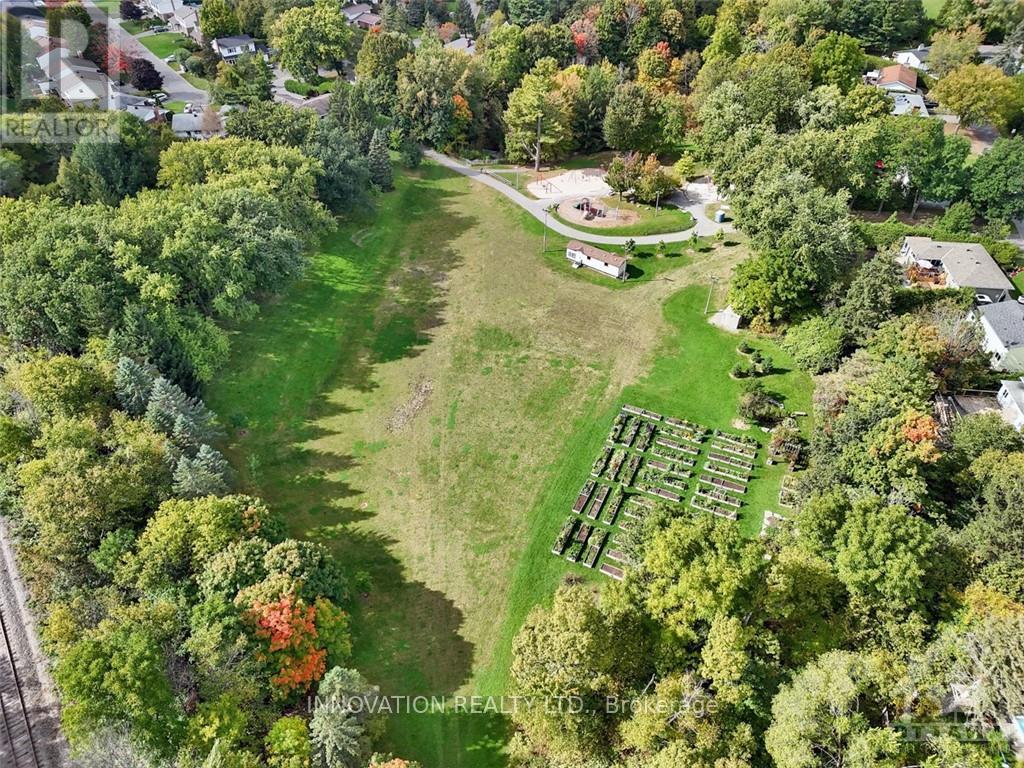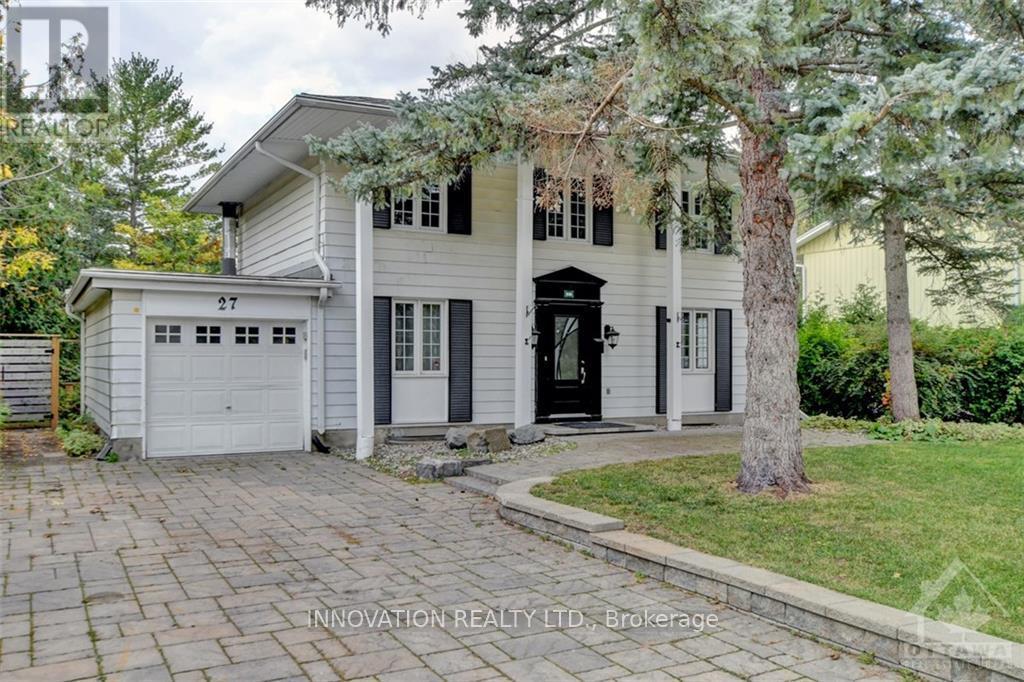4 Bedroom
2 Bathroom
Fireplace
Central Air Conditioning
Forced Air
$799,900
This charming 4-bedroom Home is in beautiful Leslie Park and is nestled in a tranquil, mature community. This delightful 4-bedroom home offers comfort and convenience with many updates, from infrastructure to the kitchen and bathrooms. The beautifully landscaped front yard invites you in. A spacious foyer leads to an open-concept living area filled with natural light. The cozy living room features a fireplace, while the modern kitchen and dining room are ideal for entertaining. The expansive master suite is a private retreat, and each bedroom offers ample closet space and serene views. Step outside to the expansive patio overlooking lush greenspace, perfect for summer barbecues or morning coffee. Backing onto a park near schools and local amenities, this home is perfect for families seeking a serene suburban lifestyle. With modern comforts and natural beauty, this 4-bedroom gem is a must-see! Some images are digitally staged. There is a 24-hour irrevocable on any offers. Quick closing available. THE SELLER WILL CONSIDER ANY OFFER. (id:53341)
Property Details
|
MLS® Number
|
X9521128 |
|
Property Type
|
Single Family |
|
Neigbourhood
|
Leslie Park |
|
Community Name
|
7601 - Leslie Park |
|
Amenities Near By
|
Public Transit, Park |
|
Features
|
Wooded Area |
|
Parking Space Total
|
5 |
|
Structure
|
Deck, Shed |
Building
|
Bathroom Total
|
2 |
|
Bedrooms Above Ground
|
4 |
|
Bedrooms Total
|
4 |
|
Amenities
|
Fireplace(s) |
|
Appliances
|
Water Heater, Dishwasher, Dryer, Hood Fan, Microwave, Refrigerator, Stove, Washer |
|
Basement Development
|
Finished |
|
Basement Type
|
Full (finished) |
|
Construction Style Attachment
|
Detached |
|
Cooling Type
|
Central Air Conditioning |
|
Exterior Finish
|
Aluminum Siding |
|
Fireplace Present
|
Yes |
|
Fireplace Total
|
1 |
|
Foundation Type
|
Concrete, Block |
|
Half Bath Total
|
1 |
|
Heating Fuel
|
Natural Gas |
|
Heating Type
|
Forced Air |
|
Stories Total
|
2 |
|
Type
|
House |
|
Utility Water
|
Municipal Water |
Parking
Land
|
Acreage
|
No |
|
Fence Type
|
Fenced Yard |
|
Land Amenities
|
Public Transit, Park |
|
Sewer
|
Sanitary Sewer |
|
Size Depth
|
117 Ft ,7 In |
|
Size Frontage
|
65 Ft |
|
Size Irregular
|
65 X 117.64 Ft ; 1 |
|
Size Total Text
|
65 X 117.64 Ft ; 1 |
|
Zoning Description
|
Res - R1ff |
Rooms
| Level |
Type |
Length |
Width |
Dimensions |
|
Second Level |
Bathroom |
2.46 m |
1.52 m |
2.46 m x 1.52 m |
|
Second Level |
Primary Bedroom |
5.51 m |
3.32 m |
5.51 m x 3.32 m |
|
Second Level |
Bedroom |
3.7 m |
3.32 m |
3.7 m x 3.32 m |
|
Second Level |
Bedroom |
3.27 m |
2.59 m |
3.27 m x 2.59 m |
|
Second Level |
Bedroom |
2.56 m |
2.97 m |
2.56 m x 2.97 m |
|
Lower Level |
Family Room |
3.3 m |
6.32 m |
3.3 m x 6.32 m |
|
Lower Level |
Recreational, Games Room |
5.38 m |
4.54 m |
5.38 m x 4.54 m |
|
Main Level |
Living Room |
6.27 m |
8.45 m |
6.27 m x 8.45 m |
|
Main Level |
Dining Room |
3.63 m |
3.2 m |
3.63 m x 3.2 m |
|
Main Level |
Kitchen |
3.91 m |
4.72 m |
3.91 m x 4.72 m |
|
Main Level |
Bathroom |
2.26 m |
1.21 m |
2.26 m x 1.21 m |
|
Main Level |
Mud Room |
3.09 m |
1.57 m |
3.09 m x 1.57 m |
Utilities


















