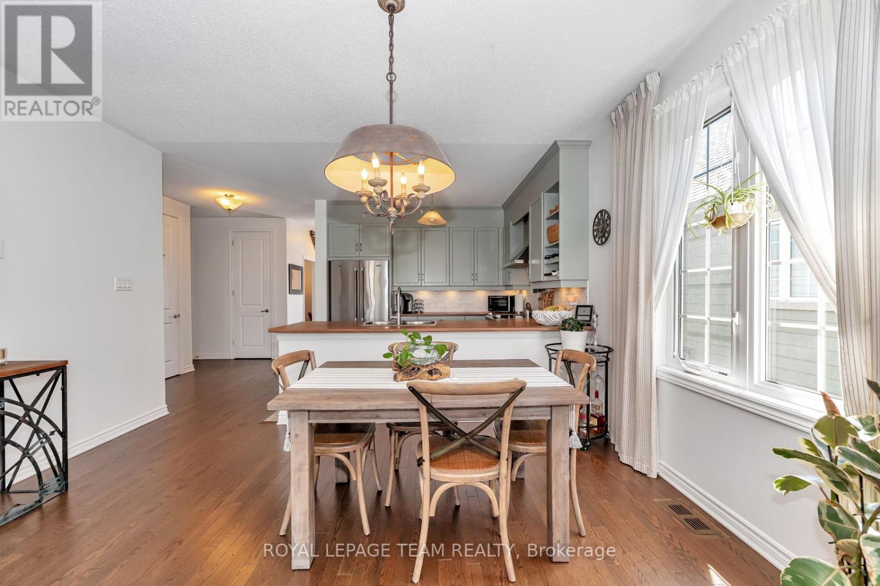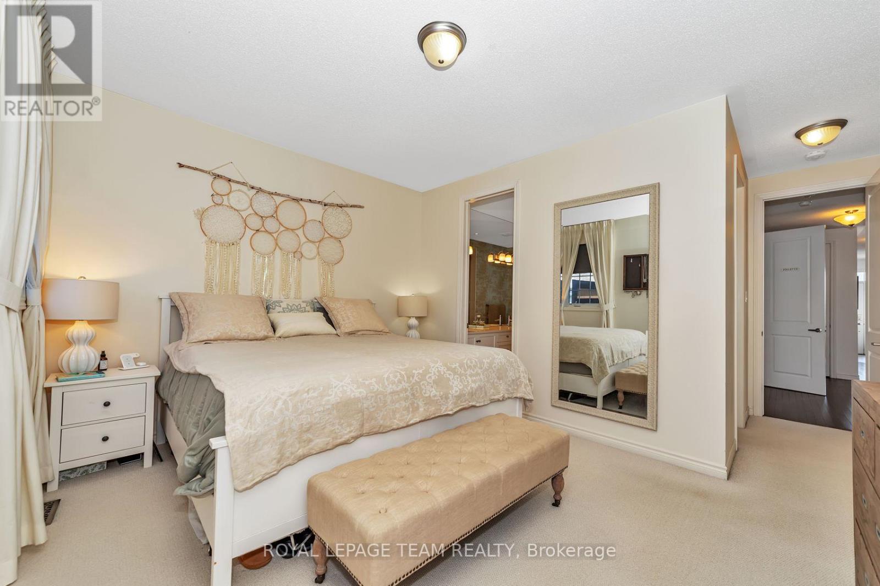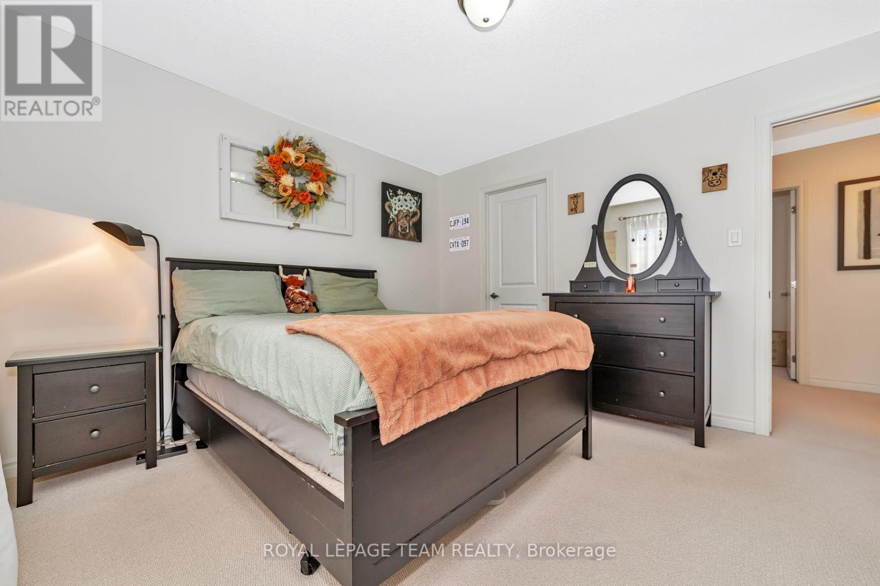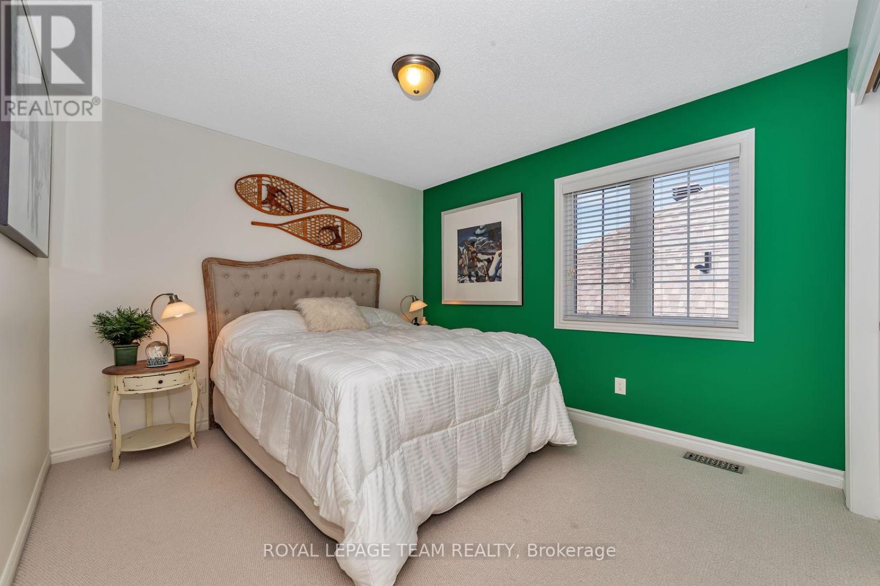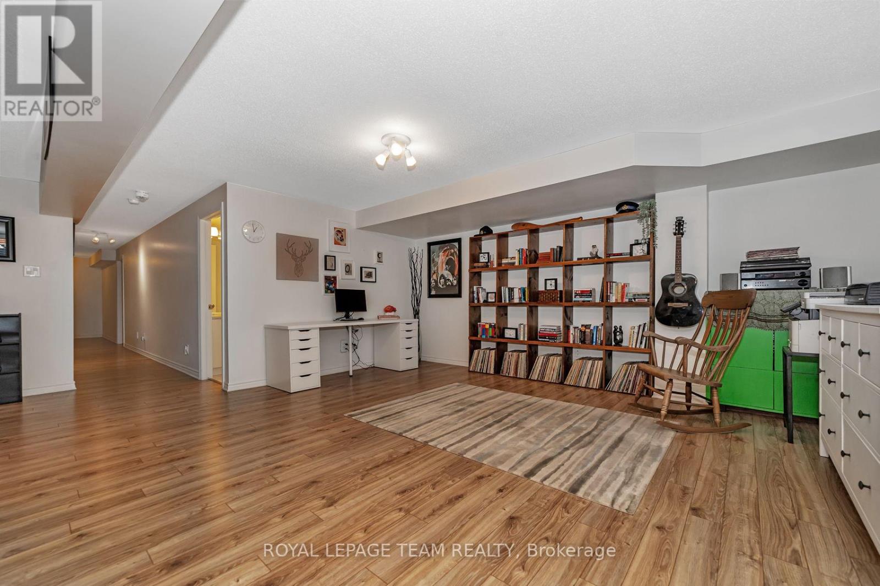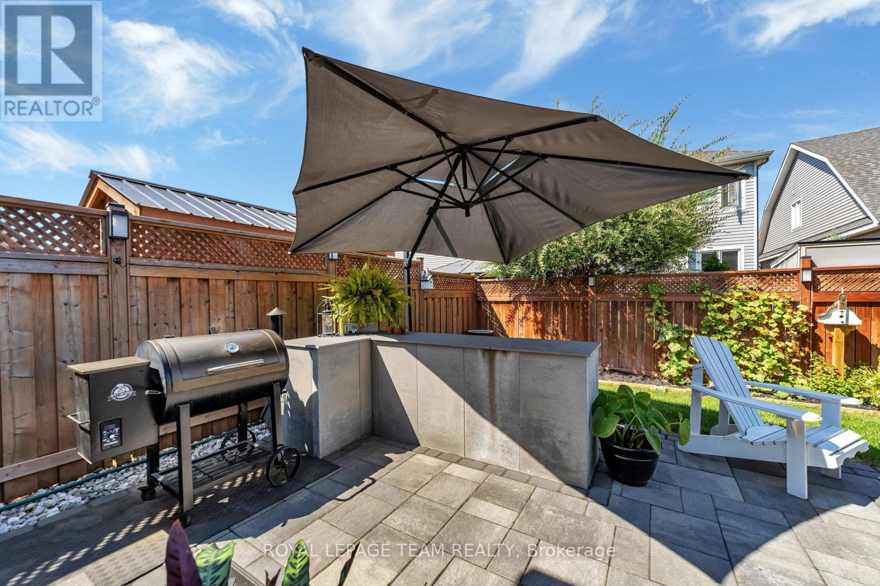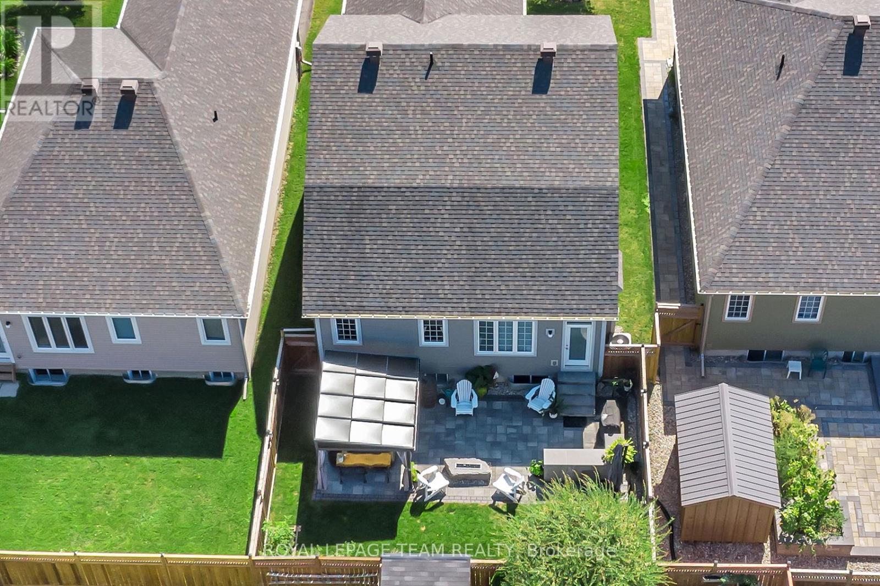3 Bedroom
4 Bathroom
2,500 - 3,000 ft2
Bungalow
Fireplace
Central Air Conditioning, Air Exchanger
Forced Air
$775,000
This stunning BUILDER'S MODEL HOME is FULL of upgrades & boasts 2,676 sq. ft. of luxurious space as per builder's plan. Fabulous curb appeal w/brick & Hardie Board exterior. Extended driveway w/interlock design allows for parking 3 vehicles. Inside you'll find a fabulous floorplan w/gleaming hardwood & ceramic tile, an open concept, upgraded, gourmet kitchen open to the Great Room. Main floor primary suite includes a spacious bedroom, walk-in closet & spa-like exec. 5 pc en-suite. There is also a main floor den, laundry room & 2 pc bath. A solid wood staircase brings you to the second floor which boasts two generously sized bedrooms & a full bathroom. The lower level offers a huge, bright family room, full bathroom, room for a 4th bedroom & tons of storage space. The private backyard oasis is fully fenced w/a stone patio, outdoor kitchen, custom firepit, gazebo & perennial gardens. A fabulous bungalow, on a quiet, child friendly street, in a fantastic neighborhood, steps to amenities and minutes to Hwy #416 and twenty minutes to Ottawa! ~WELCOME HOME~ **** EXTRAS **** List of Upgrades on File (id:53341)
Property Details
|
MLS® Number
|
X11889599 |
|
Property Type
|
Single Family |
|
Community Name
|
801 - Kemptville |
|
Amenities Near By
|
Park |
|
Community Features
|
School Bus |
|
Equipment Type
|
Water Heater |
|
Parking Space Total
|
3 |
|
Rental Equipment Type
|
Water Heater |
|
Structure
|
Deck |
Building
|
Bathroom Total
|
4 |
|
Bedrooms Above Ground
|
3 |
|
Bedrooms Total
|
3 |
|
Amenities
|
Fireplace(s) |
|
Appliances
|
Water Treatment, Dishwasher, Dryer, Garage Door Opener, Hood Fan, Refrigerator, Stove, Washer |
|
Architectural Style
|
Bungalow |
|
Basement Development
|
Finished |
|
Basement Type
|
Full (finished) |
|
Construction Style Attachment
|
Detached |
|
Cooling Type
|
Central Air Conditioning, Air Exchanger |
|
Exterior Finish
|
Brick |
|
Fire Protection
|
Security System |
|
Fireplace Present
|
Yes |
|
Fireplace Total
|
1 |
|
Foundation Type
|
Concrete |
|
Half Bath Total
|
1 |
|
Heating Fuel
|
Natural Gas |
|
Heating Type
|
Forced Air |
|
Stories Total
|
1 |
|
Size Interior
|
2,500 - 3,000 Ft2 |
|
Type
|
House |
|
Utility Water
|
Municipal Water |
Parking
Land
|
Acreage
|
No |
|
Fence Type
|
Fenced Yard |
|
Land Amenities
|
Park |
|
Sewer
|
Sanitary Sewer |
|
Size Depth
|
100 Ft ,1 In |
|
Size Frontage
|
38 Ft ,1 In |
|
Size Irregular
|
38.1 X 100.1 Ft ; 0 |
|
Size Total Text
|
38.1 X 100.1 Ft ; 0 |
|
Zoning Description
|
Residential |
Rooms
| Level |
Type |
Length |
Width |
Dimensions |
|
Second Level |
Bathroom |
3.4 m |
1.65 m |
3.4 m x 1.65 m |
|
Second Level |
Bedroom |
3.83 m |
3.37 m |
3.83 m x 3.37 m |
|
Lower Level |
Family Room |
8.1 m |
6.62 m |
8.1 m x 6.62 m |
|
Lower Level |
Bathroom |
2.94 m |
1.49 m |
2.94 m x 1.49 m |
|
Main Level |
Foyer |
5.61 m |
2.38 m |
5.61 m x 2.38 m |
|
Main Level |
Great Room |
5.81 m |
4.9 m |
5.81 m x 4.9 m |
|
Main Level |
Kitchen |
5.91 m |
4.14 m |
5.91 m x 4.14 m |
|
Main Level |
Den |
3.58 m |
3.12 m |
3.58 m x 3.12 m |
|
Main Level |
Primary Bedroom |
5.81 m |
4.29 m |
5.81 m x 4.29 m |
|
Main Level |
Bathroom |
4.19 m |
2.51 m |
4.19 m x 2.51 m |
|
Main Level |
Laundry Room |
2.59 m |
2.08 m |
2.59 m x 2.08 m |
|
Main Level |
Bathroom |
1.72 m |
1.37 m |
1.72 m x 1.37 m |











