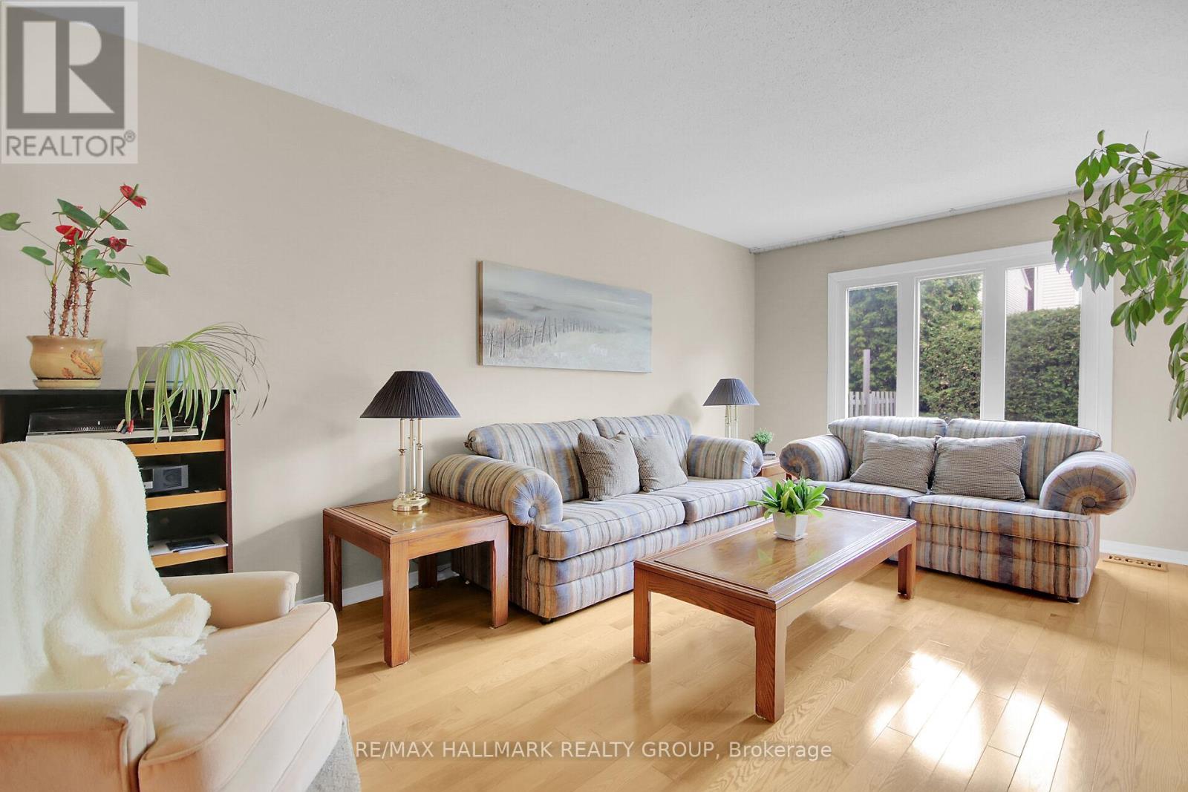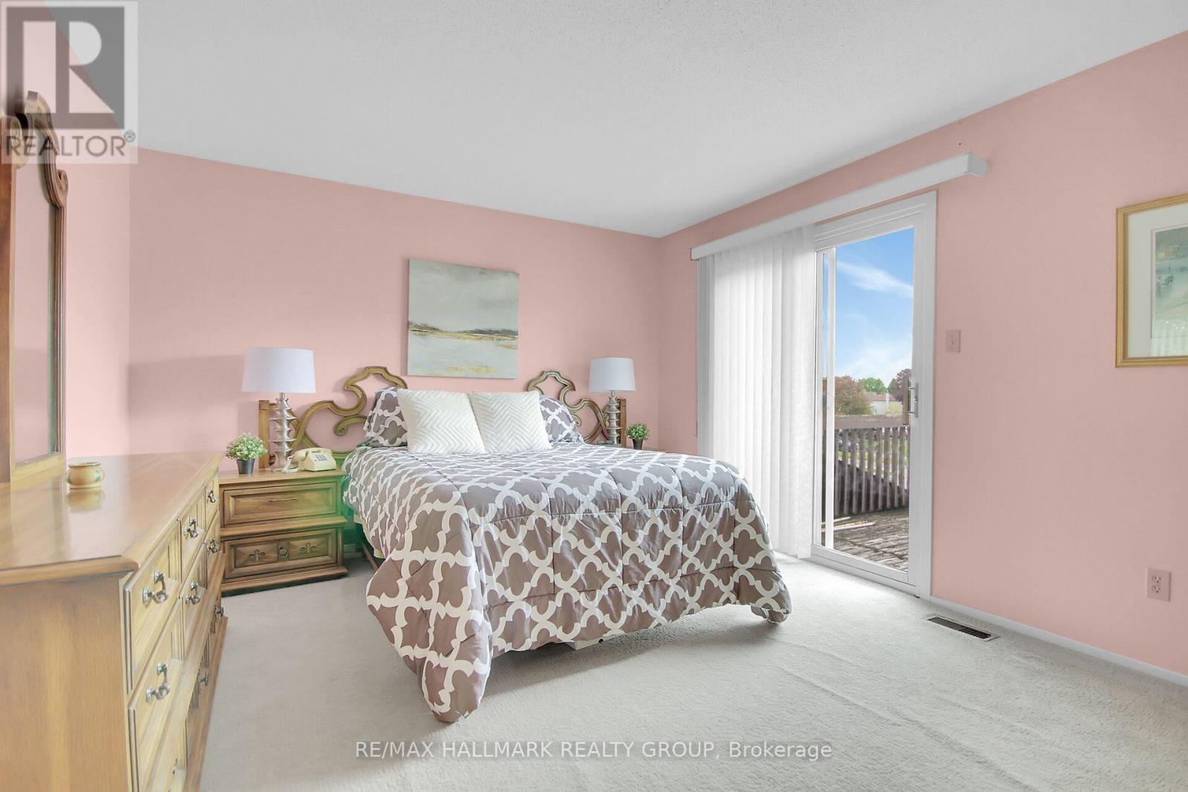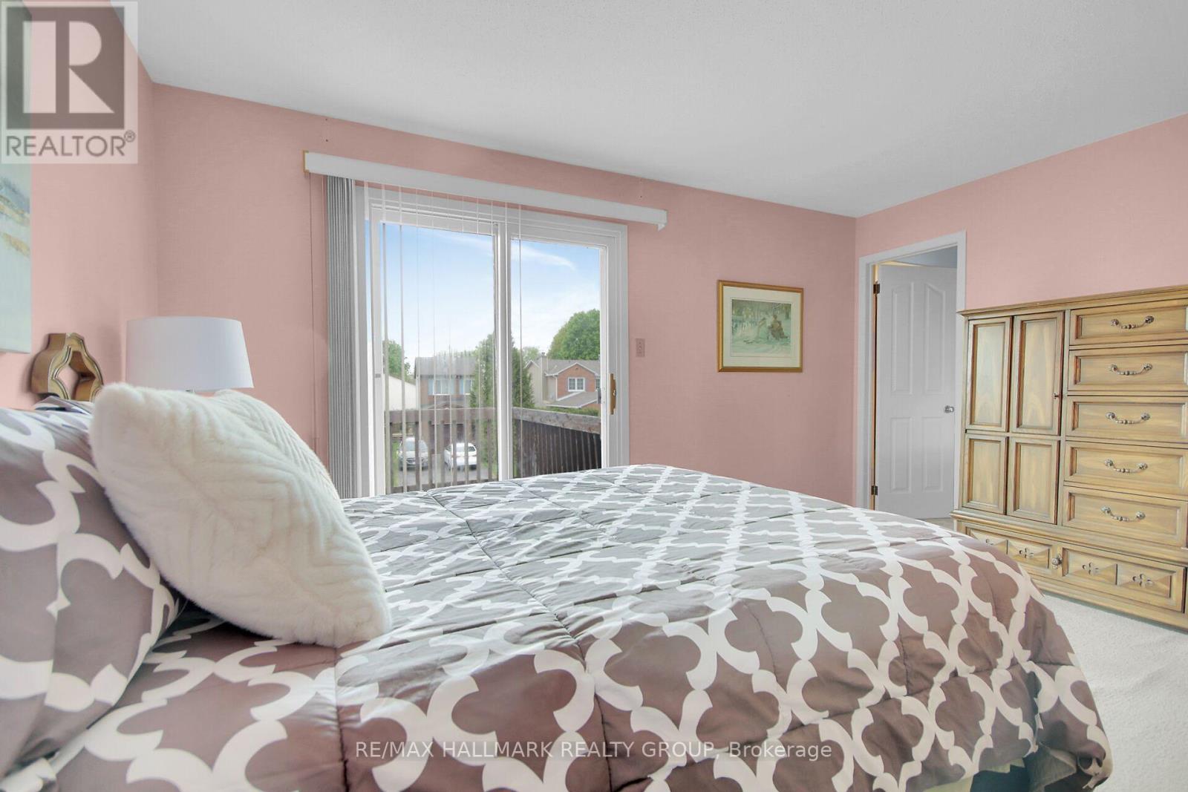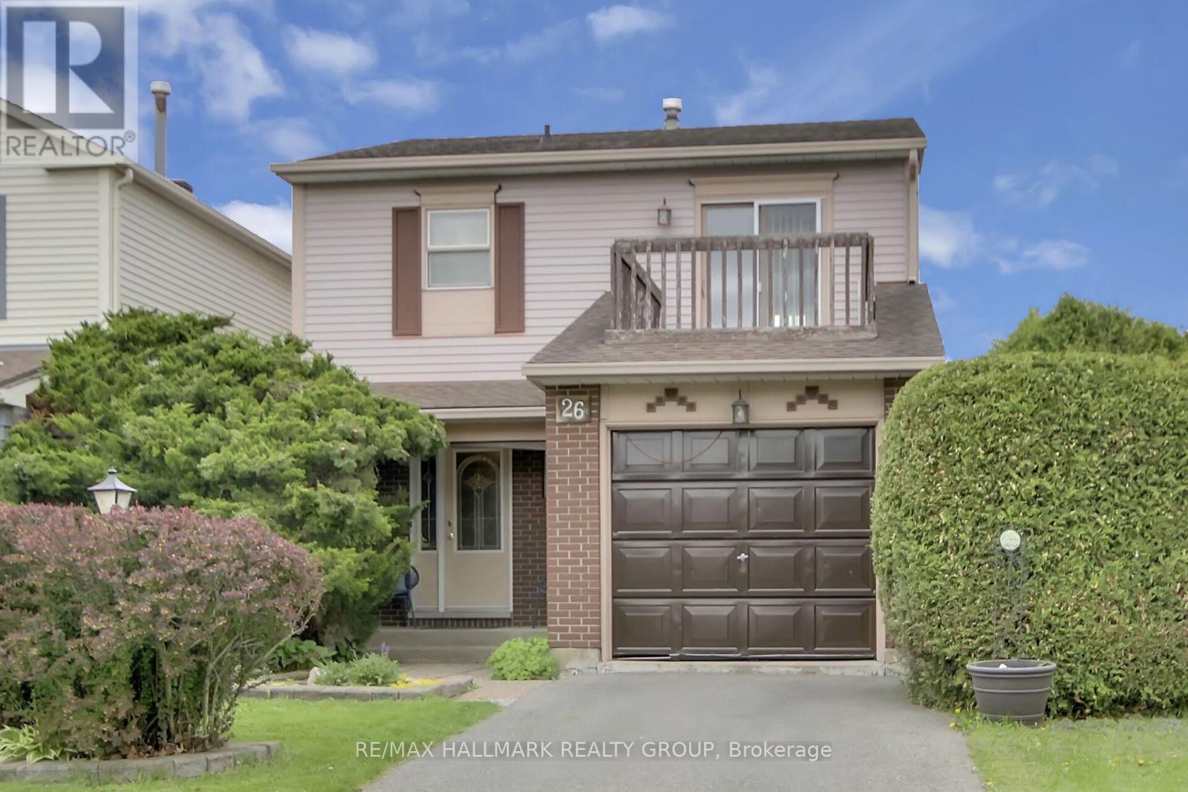4 Bedroom
3 Bathroom
1,500 - 2,000 ft2
Central Air Conditioning
Forced Air
$599,000
26 Raftus Square A Rare Opportunity in the Heart of Barrhaven Located in a mature and highly sought-after neighbourhood, this 4-bedroom, 2.5-bathroom home offers incredible potential just steps from shopping, parks, and recreation. Inside, you'll find a spacious eat-in kitchen with convenient side access to the backyard perfect for entertaining or relaxing outdoors. The kitchen flows seamlessly into a formal dining area and a bright, welcoming living room featuring stunning hardwood floors. Upstairs, four generously sized bedrooms provide ample space for a growing family. The lower level is full of possibilities and awaits your personal touch to make it your own. With solid bones and endless potential, this home is ideal for buyers looking to customize and add value. A little TLC will go a long way. Dont miss out contact us today for more details or to schedule a private showing! (id:53341)
Property Details
|
MLS® Number
|
X12163385 |
|
Property Type
|
Single Family |
|
Neigbourhood
|
Barrhaven West |
|
Community Name
|
7701 - Barrhaven - Pheasant Run |
|
Parking Space Total
|
3 |
Building
|
Bathroom Total
|
3 |
|
Bedrooms Above Ground
|
4 |
|
Bedrooms Total
|
4 |
|
Appliances
|
Water Heater, Dishwasher, Dryer, Stove, Washer, Window Coverings, Refrigerator |
|
Basement Development
|
Unfinished |
|
Basement Type
|
N/a (unfinished) |
|
Construction Style Attachment
|
Detached |
|
Cooling Type
|
Central Air Conditioning |
|
Exterior Finish
|
Brick, Vinyl Siding |
|
Foundation Type
|
Poured Concrete |
|
Half Bath Total
|
1 |
|
Heating Fuel
|
Natural Gas |
|
Heating Type
|
Forced Air |
|
Stories Total
|
2 |
|
Size Interior
|
1,500 - 2,000 Ft2 |
|
Type
|
House |
|
Utility Water
|
Municipal Water |
Parking
Land
|
Acreage
|
No |
|
Sewer
|
Sanitary Sewer |
|
Size Depth
|
105 Ft ,3 In |
|
Size Frontage
|
35 Ft ,7 In |
|
Size Irregular
|
35.6 X 105.3 Ft |
|
Size Total Text
|
35.6 X 105.3 Ft |
|
Zoning Description
|
Residential |
Rooms
| Level |
Type |
Length |
Width |
Dimensions |
|
Second Level |
Primary Bedroom |
4.31 m |
3.75 m |
4.31 m x 3.75 m |
|
Second Level |
Bedroom 2 |
3.42 m |
3.35 m |
3.42 m x 3.35 m |
|
Second Level |
Bedroom 3 |
3.35 m |
3.04 m |
3.35 m x 3.04 m |
|
Second Level |
Bedroom 4 |
3.35 m |
2.74 m |
3.35 m x 2.74 m |
|
Basement |
Utility Room |
6.7 m |
3.65 m |
6.7 m x 3.65 m |
|
Main Level |
Living Room |
5.58 m |
3.55 m |
5.58 m x 3.55 m |
|
Main Level |
Dining Room |
3.35 m |
3.2 m |
3.35 m x 3.2 m |
|
Main Level |
Kitchen |
5.3 m |
2.74 m |
5.3 m x 2.74 m |
|
Main Level |
Foyer |
3 m |
2 m |
3 m x 2 m |



















































