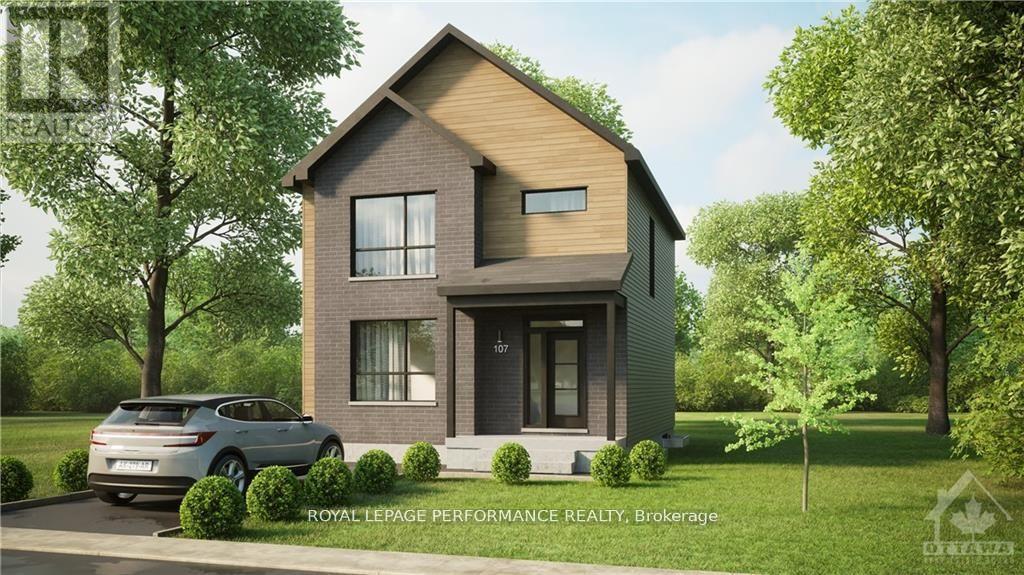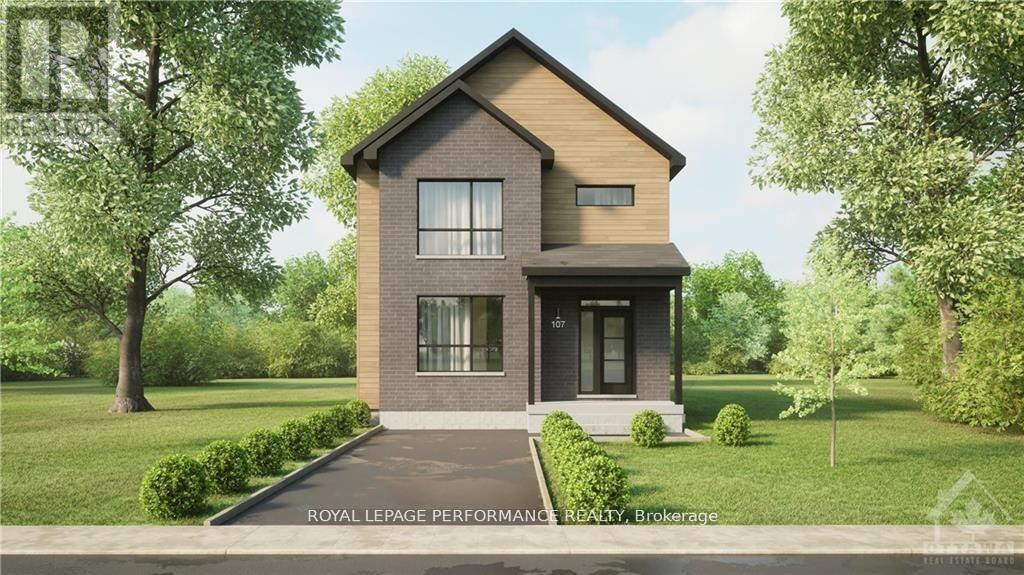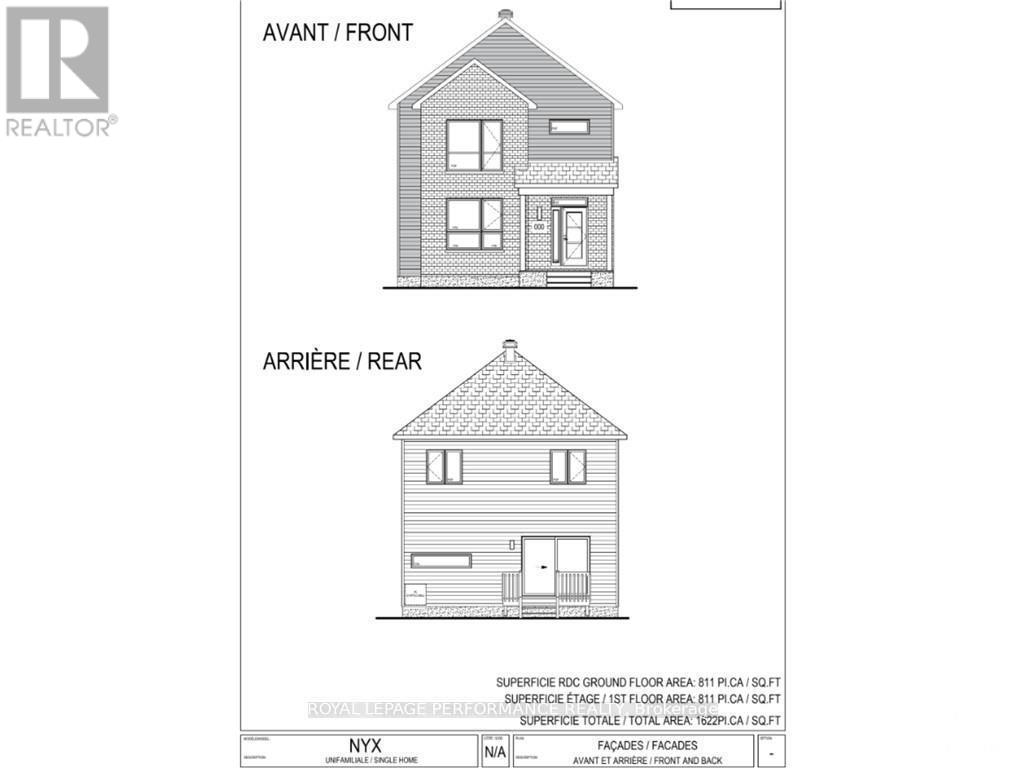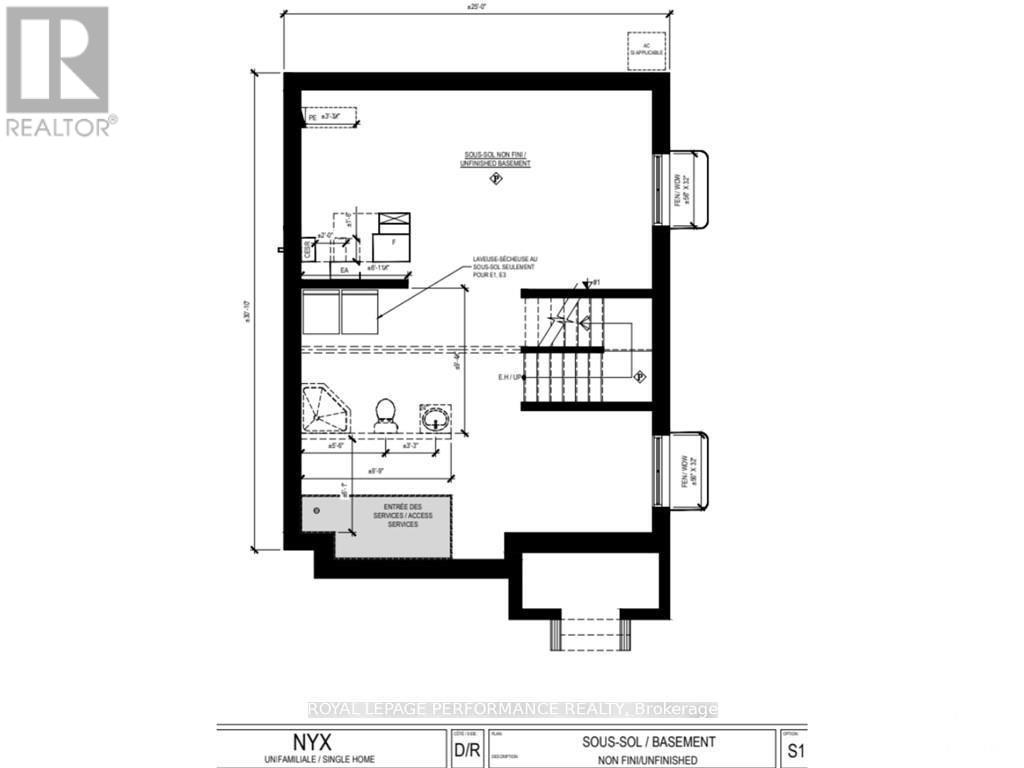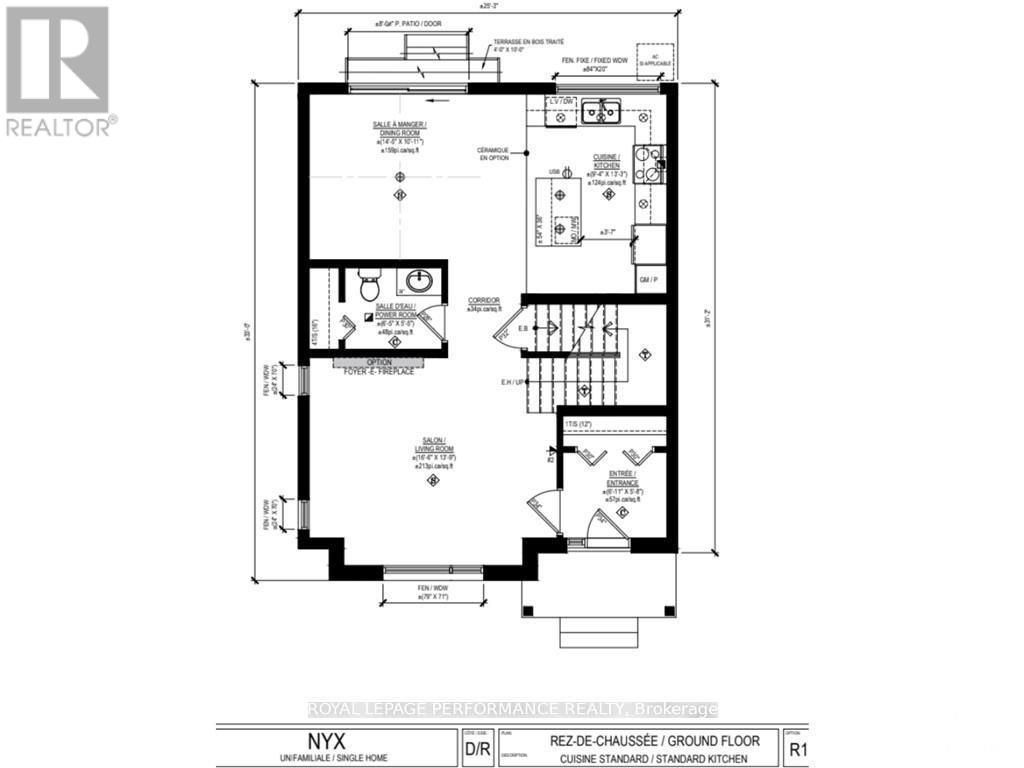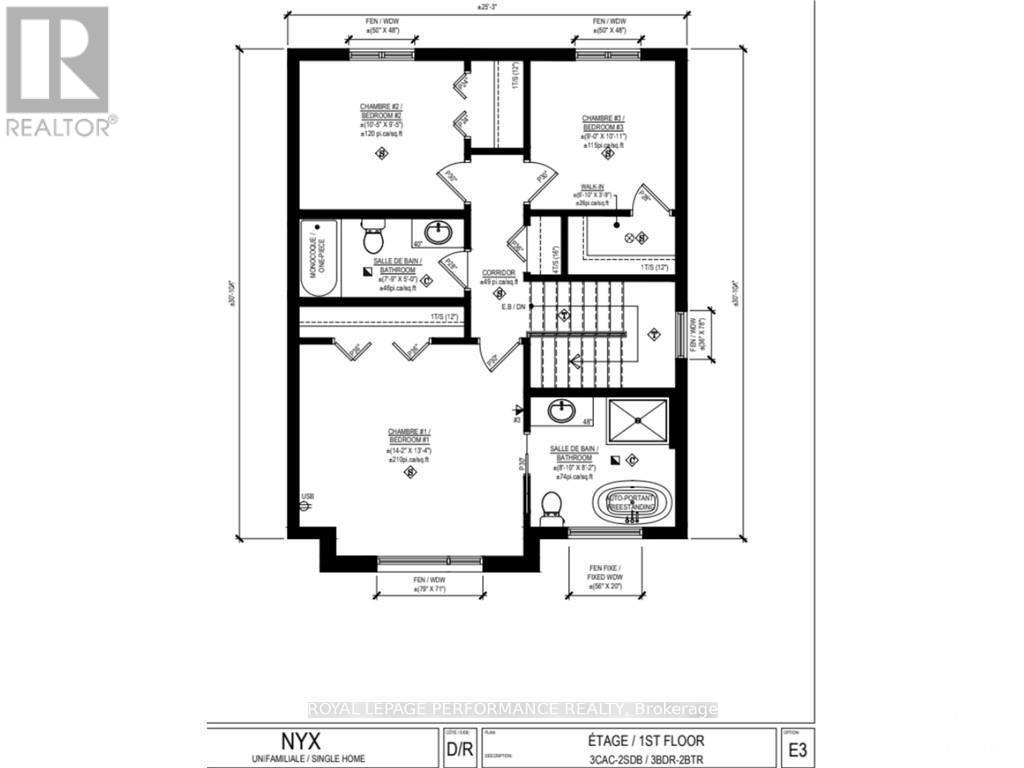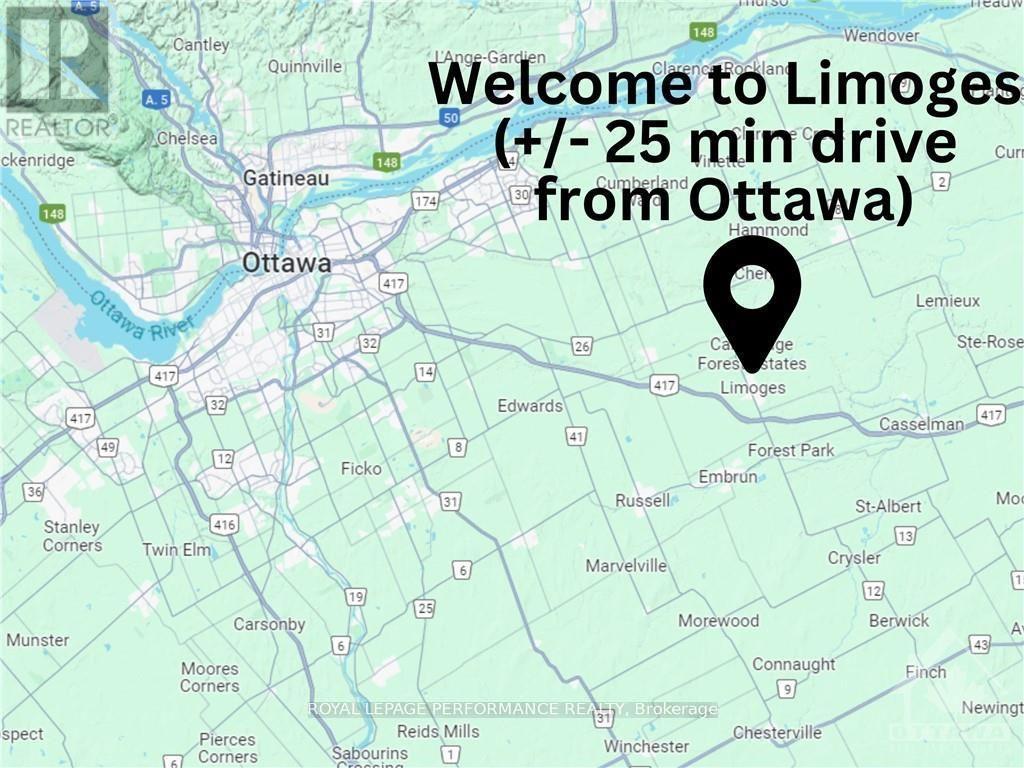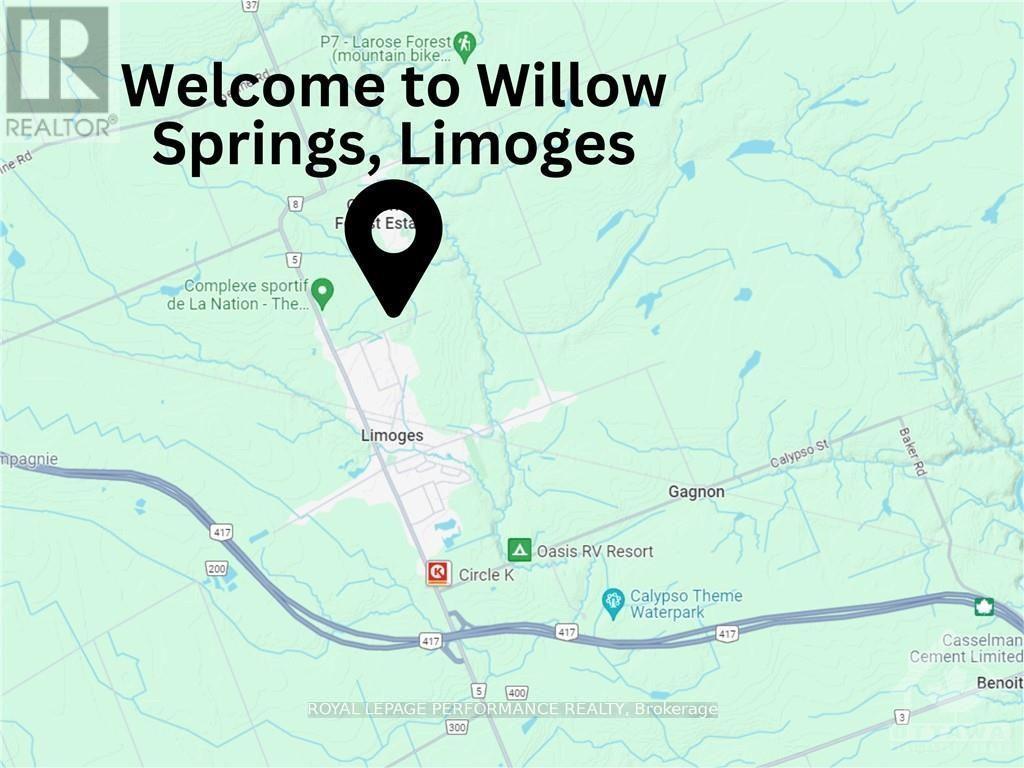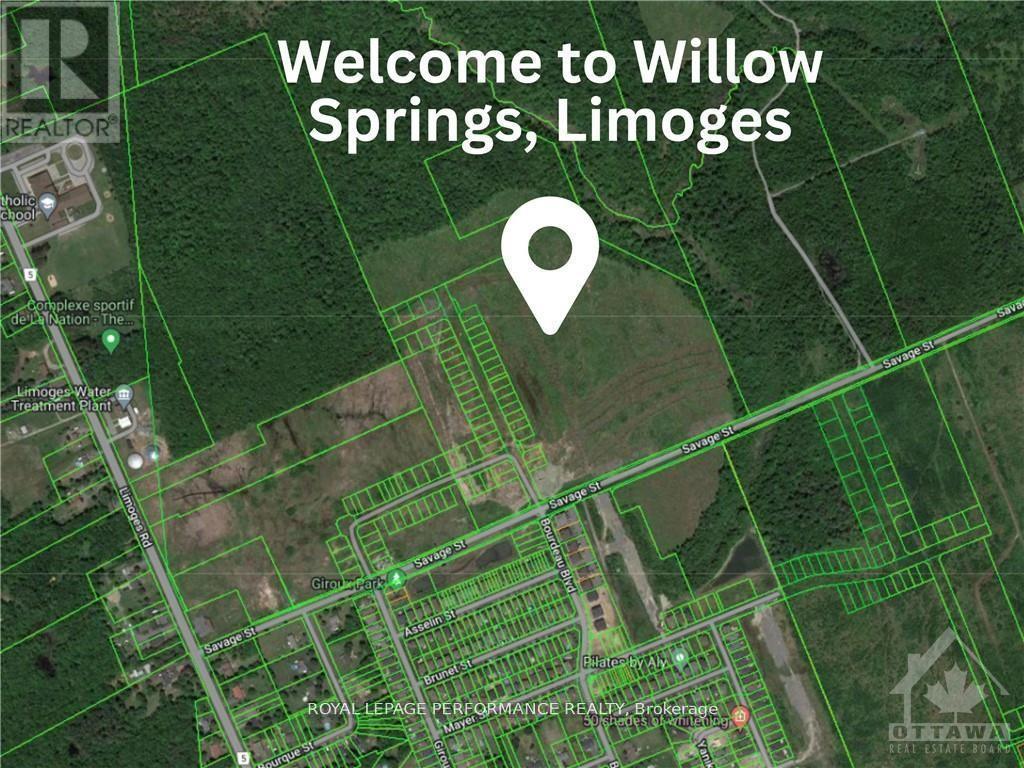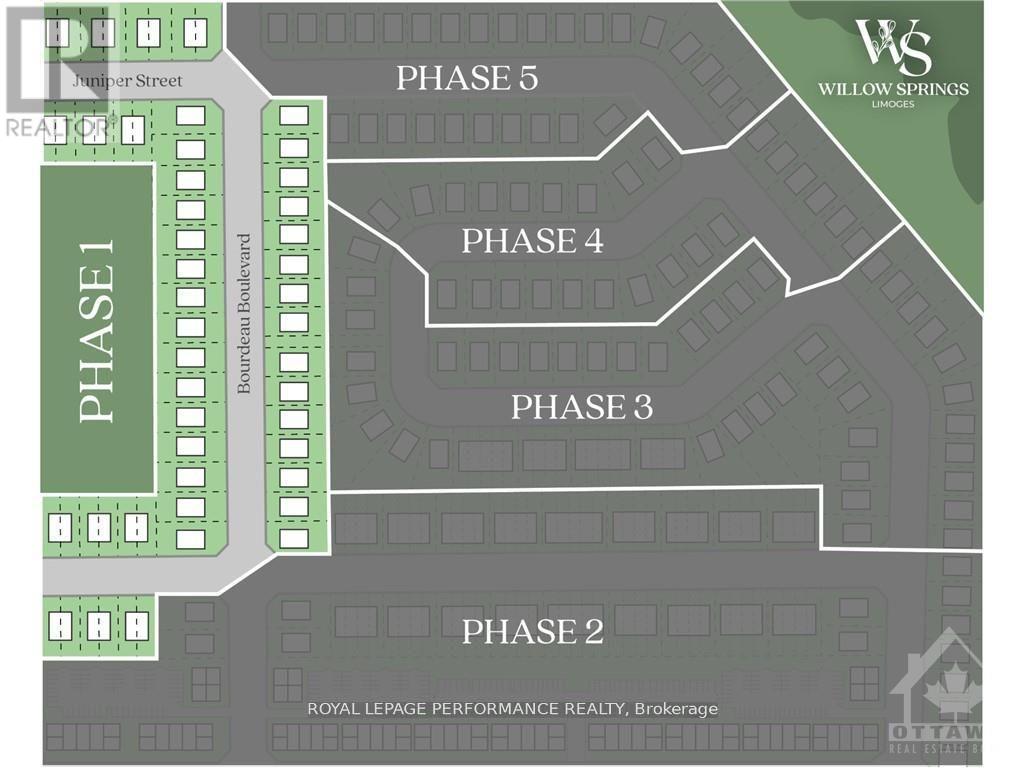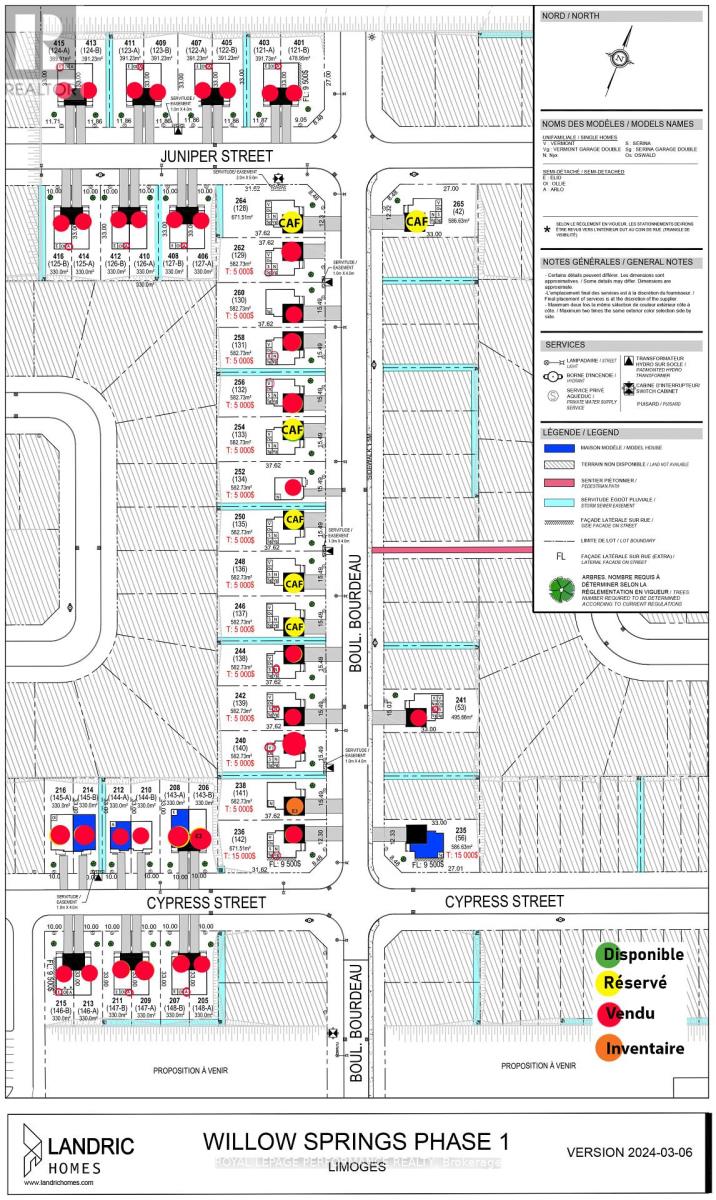3 Bedroom
3 Bathroom
1,500 - 2,000 ft2
Central Air Conditioning, Air Exchanger
Forced Air
$581,034
Welcome to Willow Springs - Limoges's newest residential development! Discover this brand-new community, strategically located to provide a blend of rural tranquility, convenient access to amenities & a mere 25-min drive to Ottawa. Now introducing 'The Nyx (E3)', a detached 2-story featuring 1622 sq/ft of living space, 3 beds, 2.5 baths, quartz counters, central AC & a great list of standard features. Crafted by Landric Homes (aka the multi-award-winning 'Construction LaVerendrye' in QC). Construction LaVerendrye, celebrated for their expertise, excellence & quality of construction, consistently upholds these standards in every new development. Explore Limoges: reputable schools, sports complexes, ample local events, picturesque Larose Forest, Canada's largest themed water park (Calypso) & more. Closing date: early 2026 (TBD). Prices & specs subject to change without notice. (id:53341)
Property Details
|
MLS® Number
|
X11571194 |
|
Property Type
|
Single Family |
|
Community Name
|
616 - Limoges |
|
Parking Space Total
|
2 |
|
Structure
|
Deck |
Building
|
Bathroom Total
|
3 |
|
Bedrooms Above Ground
|
3 |
|
Bedrooms Total
|
3 |
|
Age
|
New Building |
|
Appliances
|
Water Heater - Tankless |
|
Basement Development
|
Unfinished |
|
Basement Type
|
Full (unfinished) |
|
Construction Style Attachment
|
Detached |
|
Cooling Type
|
Central Air Conditioning, Air Exchanger |
|
Exterior Finish
|
Aluminum Siding, Brick |
|
Flooring Type
|
Ceramic, Laminate |
|
Foundation Type
|
Poured Concrete |
|
Half Bath Total
|
1 |
|
Heating Fuel
|
Natural Gas |
|
Heating Type
|
Forced Air |
|
Stories Total
|
2 |
|
Size Interior
|
1,500 - 2,000 Ft2 |
|
Type
|
House |
|
Utility Water
|
Municipal Water |
Land
|
Acreage
|
No |
|
Sewer
|
Sanitary Sewer |
|
Size Depth
|
123 Ft ,4 In |
|
Size Frontage
|
50 Ft ,9 In |
|
Size Irregular
|
50.8 X 123.4 Ft |
|
Size Total Text
|
50.8 X 123.4 Ft |
Rooms
| Level |
Type |
Length |
Width |
Dimensions |
|
Second Level |
Primary Bedroom |
4.74 m |
3.83 m |
4.74 m x 3.83 m |
|
Second Level |
Bedroom |
3.17 m |
2.87 m |
3.17 m x 2.87 m |
|
Second Level |
Bedroom 2 |
2.79 m |
2.84 m |
2.79 m x 2.84 m |
|
Second Level |
Bathroom |
2.36 m |
1.52 m |
2.36 m x 1.52 m |
|
Second Level |
Bathroom |
2.69 m |
2.49 m |
2.69 m x 2.49 m |
|
Main Level |
Foyer |
2.1 m |
1.72 m |
2.1 m x 1.72 m |
|
Main Level |
Living Room |
5.02 m |
4.19 m |
5.02 m x 4.19 m |
|
Main Level |
Dining Room |
4.39 m |
3.32 m |
4.39 m x 3.32 m |
|
Main Level |
Kitchen |
2.84 m |
4.03 m |
2.84 m x 4.03 m |
Utilities
|
Cable
|
Installed |
|
Sewer
|
Installed |

