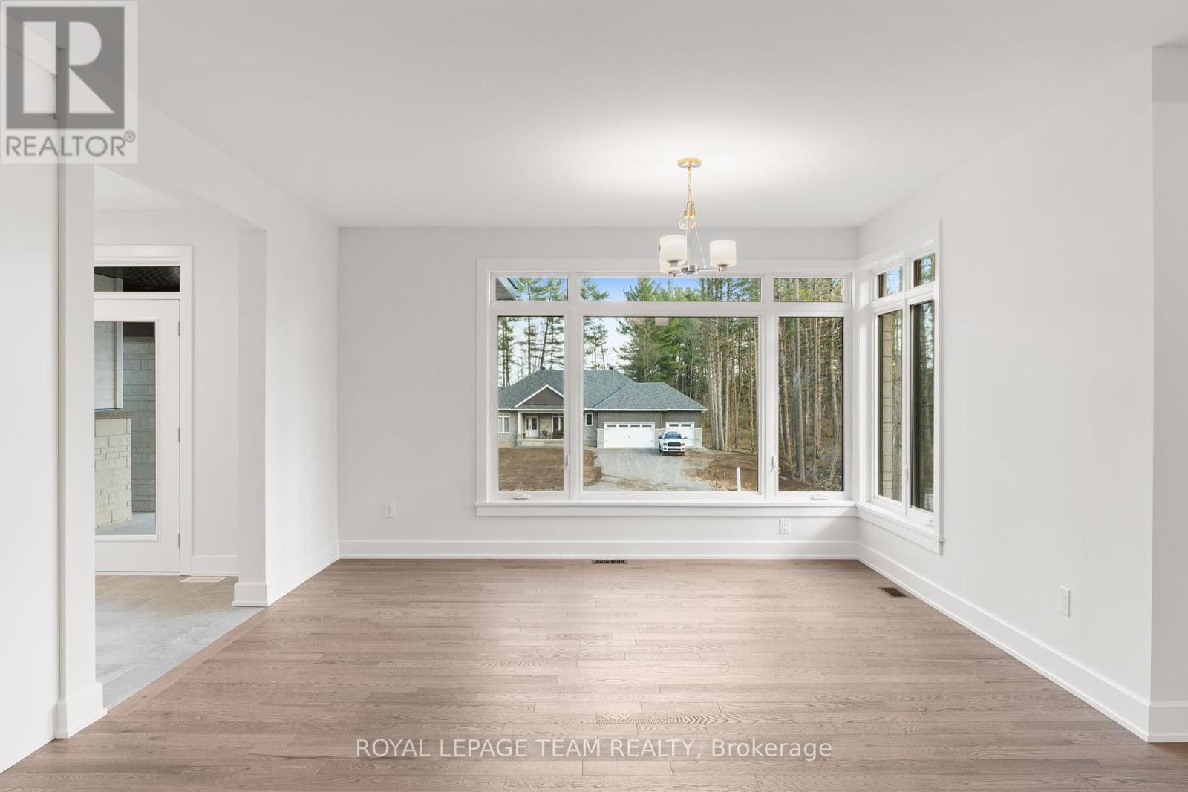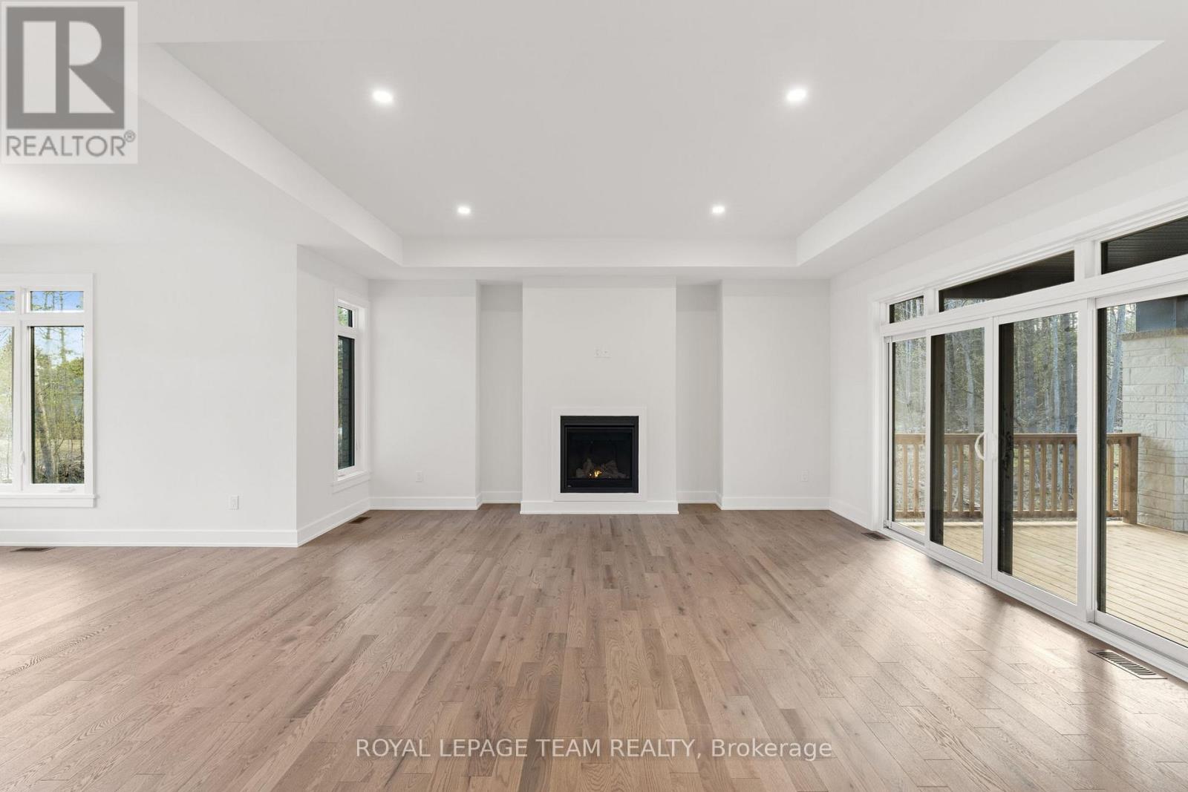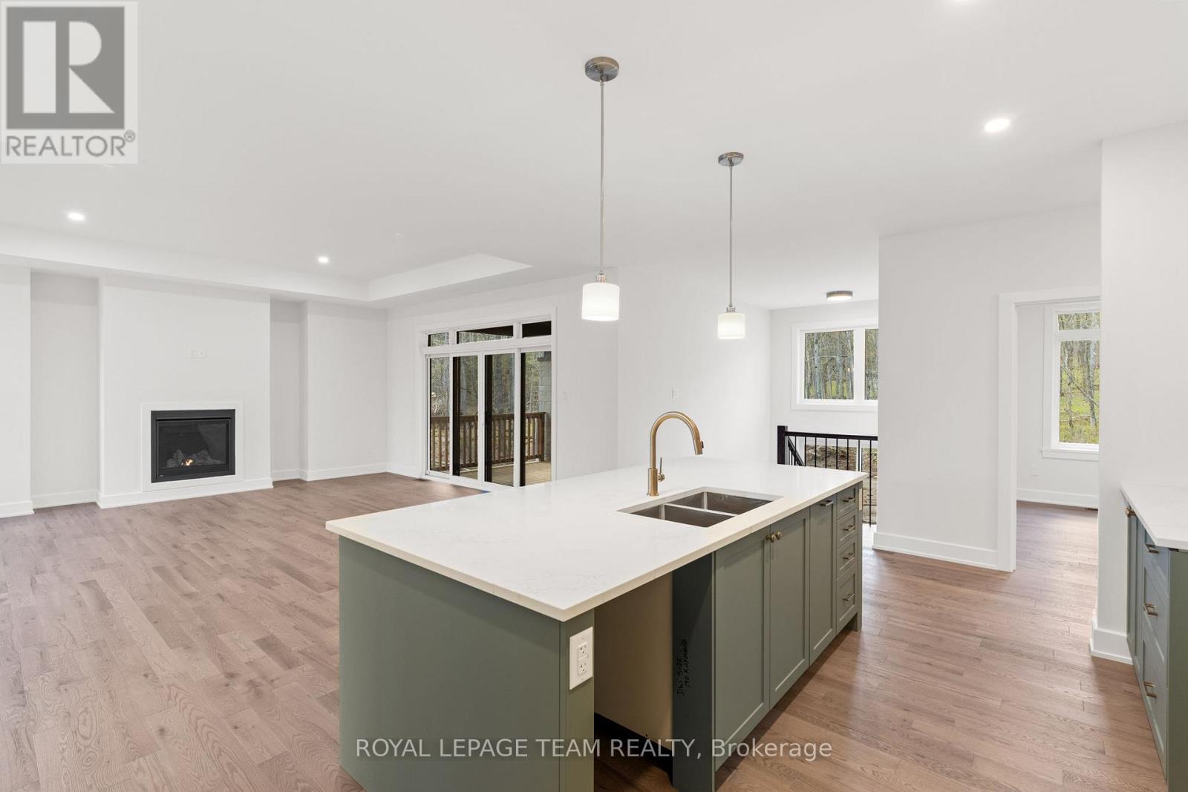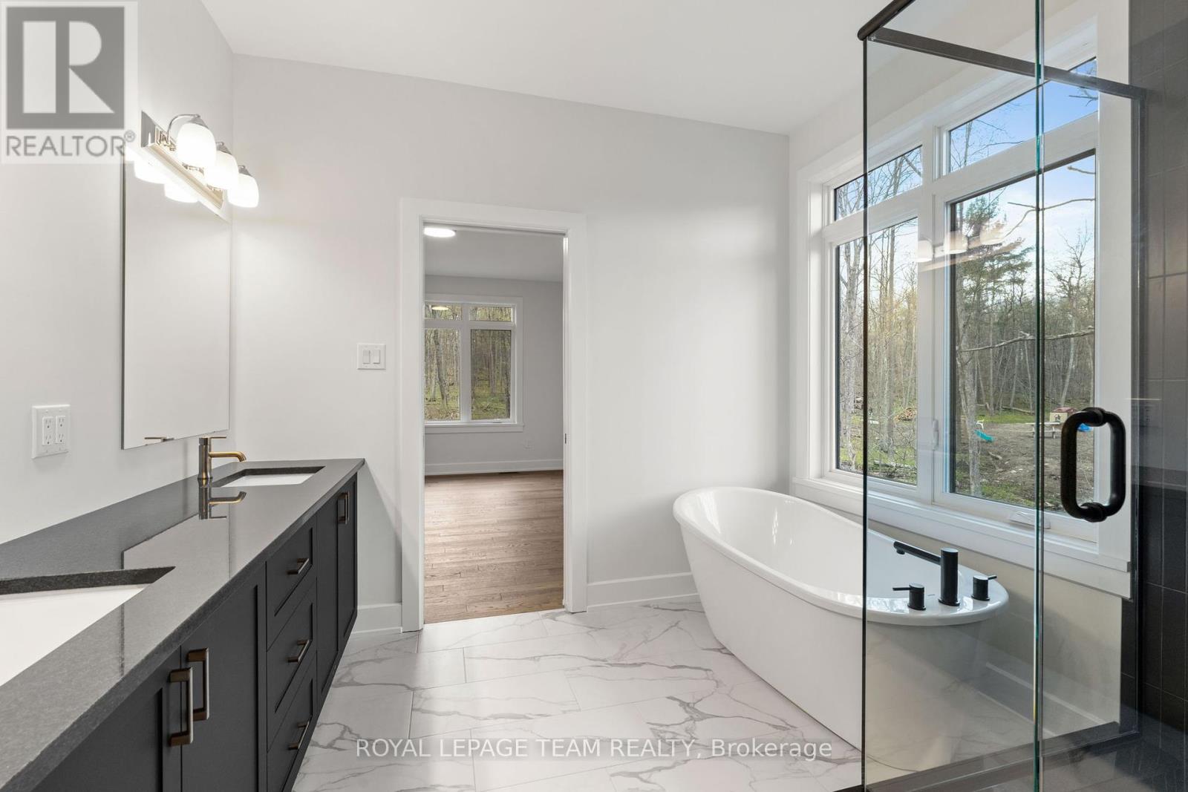3 Bedroom
2 Bathroom
1,500 - 2,000 ft2
Bungalow
Fireplace
Central Air Conditioning
Forced Air
Acreage
$984,900
Situated on a 2.8-acre lot in Goodwood Estates, the Benton 2.0 model by Mackie Homes is currently under construction and offers approximately 1,978 sq ft of well-planned living space. Set in a peaceful rural setting, the property provides a small-town atmosphere with convenient access to amenities in both Carleton Place and Smiths Falls. Built with quality craftsmanship, the home features a bright, open-concept layout designed to maximize natural light. The kitchen blends style and functionality, with granite countertops, a centre island, a pantry, and generous storage and prep space. This area flows seamlessly into the great room, where a fireplace and access to the rear porch and backyard extend the living space. The family entrance includes laundry amenities and interior access to the 3-car garage. Three bedrooms and two bathrooms are included, with the primary bedroom offering a walk-in closet and a 5-pc ensuite bathroom. (id:53341)
Property Details
|
MLS® Number
|
X12074795 |
|
Property Type
|
Single Family |
|
Community Name
|
910 - Beckwith Twp |
|
Features
|
Irregular Lot Size |
|
Parking Space Total
|
7 |
|
Structure
|
Porch |
Building
|
Bathroom Total
|
2 |
|
Bedrooms Above Ground
|
3 |
|
Bedrooms Total
|
3 |
|
Age
|
New Building |
|
Architectural Style
|
Bungalow |
|
Basement Development
|
Unfinished |
|
Basement Type
|
Full (unfinished) |
|
Construction Style Attachment
|
Detached |
|
Cooling Type
|
Central Air Conditioning |
|
Exterior Finish
|
Stone, Vinyl Siding |
|
Fireplace Present
|
Yes |
|
Fireplace Total
|
1 |
|
Foundation Type
|
Poured Concrete |
|
Heating Fuel
|
Propane |
|
Heating Type
|
Forced Air |
|
Stories Total
|
1 |
|
Size Interior
|
1,500 - 2,000 Ft2 |
|
Type
|
House |
|
Utility Water
|
Drilled Well |
Parking
|
Attached Garage
|
|
|
Garage
|
|
|
Inside Entry
|
|
Land
|
Acreage
|
Yes |
|
Sewer
|
Septic System |
|
Size Depth
|
489 Ft ,2 In |
|
Size Frontage
|
141 Ft ,9 In |
|
Size Irregular
|
141.8 X 489.2 Ft ; Lot Size Irregular. |
|
Size Total Text
|
141.8 X 489.2 Ft ; Lot Size Irregular.|2 - 4.99 Acres |
|
Zoning Description
|
Residential |
Rooms
| Level |
Type |
Length |
Width |
Dimensions |
|
Main Level |
Bathroom |
1.85 m |
3.27 m |
1.85 m x 3.27 m |
|
Main Level |
Foyer |
2.76 m |
2.54 m |
2.76 m x 2.54 m |
|
Main Level |
Dining Room |
4.29 m |
3.35 m |
4.29 m x 3.35 m |
|
Main Level |
Great Room |
4.9 m |
5.51 m |
4.9 m x 5.51 m |
|
Main Level |
Kitchen |
4.59 m |
5.05 m |
4.59 m x 5.05 m |
|
Main Level |
Mud Room |
2.59 m |
3.27 m |
2.59 m x 3.27 m |
|
Main Level |
Primary Bedroom |
4.16 m |
4.72 m |
4.16 m x 4.72 m |
|
Main Level |
Bathroom |
2.97 m |
3.27 m |
2.97 m x 3.27 m |
|
Main Level |
Bedroom |
3.37 m |
3.37 m |
3.37 m x 3.37 m |
|
Main Level |
Bedroom |
3.37 m |
3.37 m |
3.37 m x 3.37 m |







































