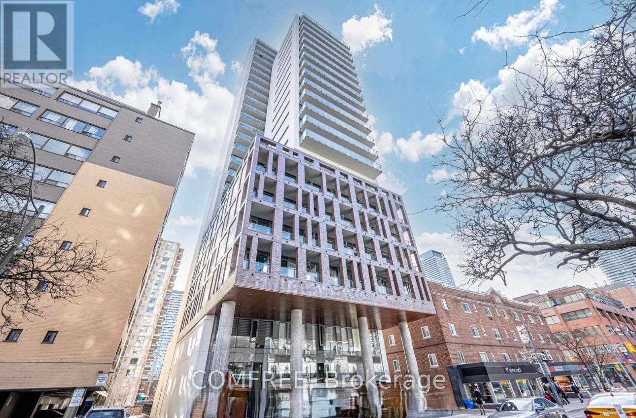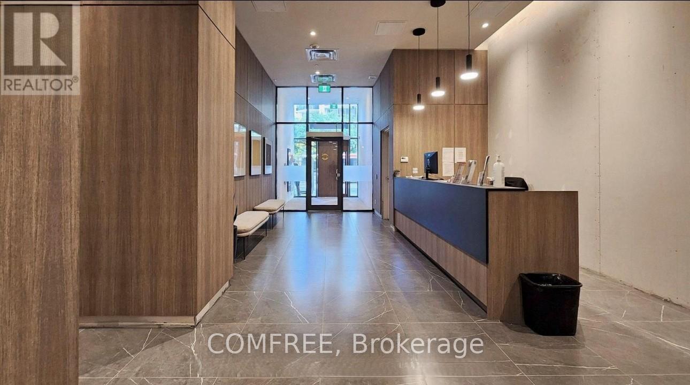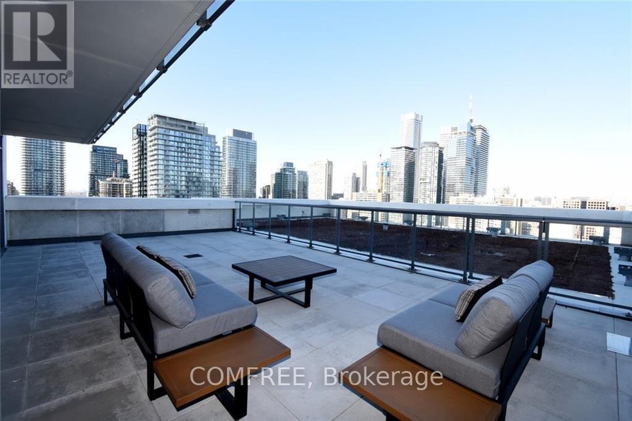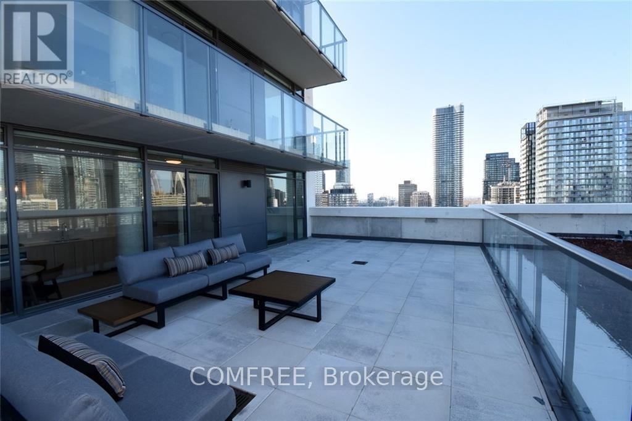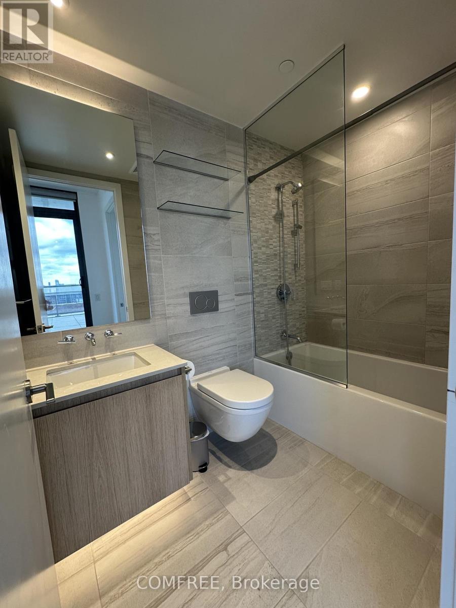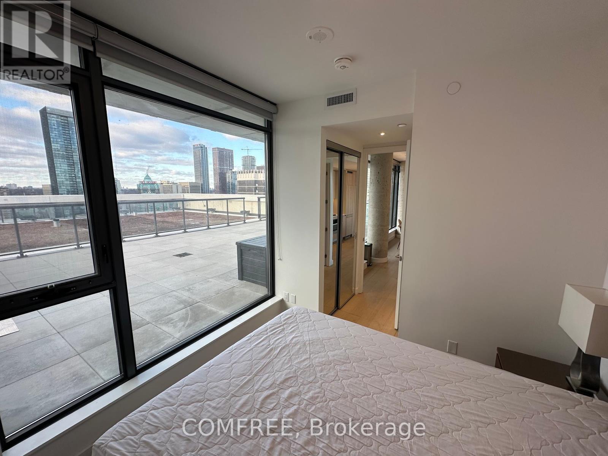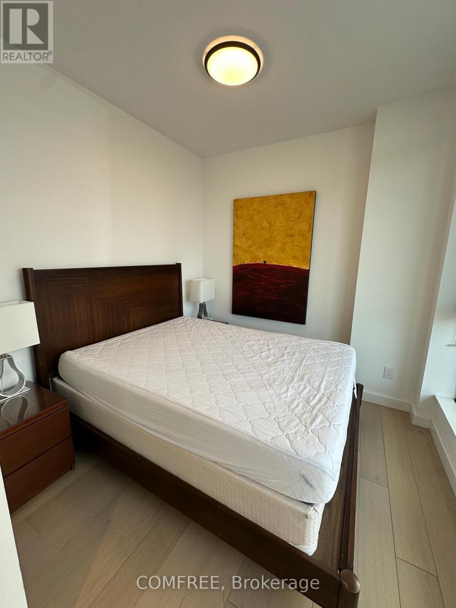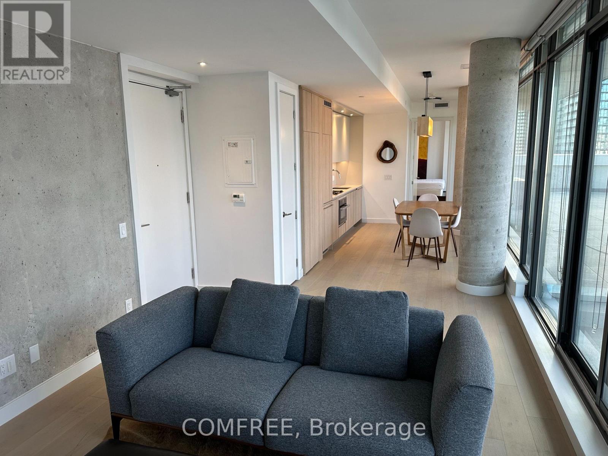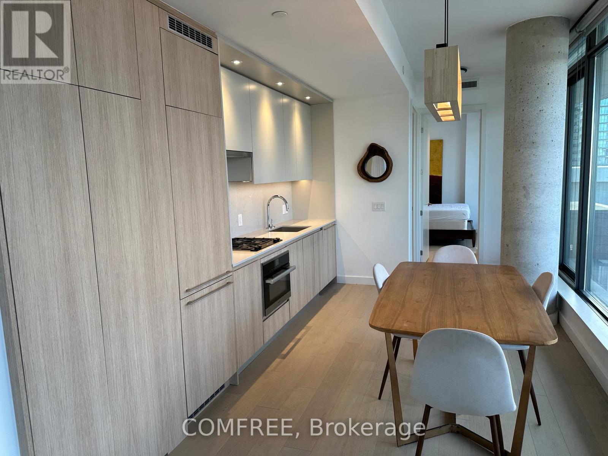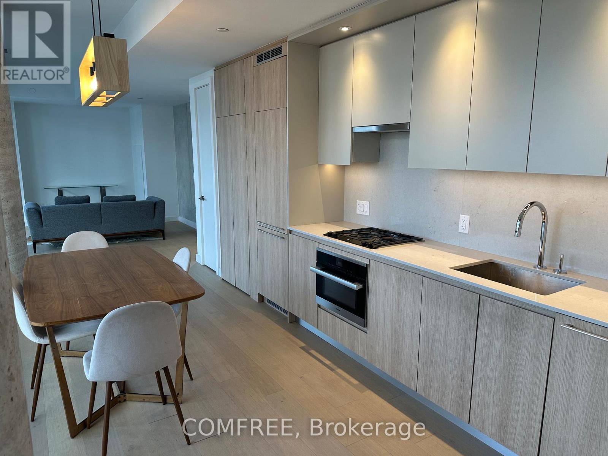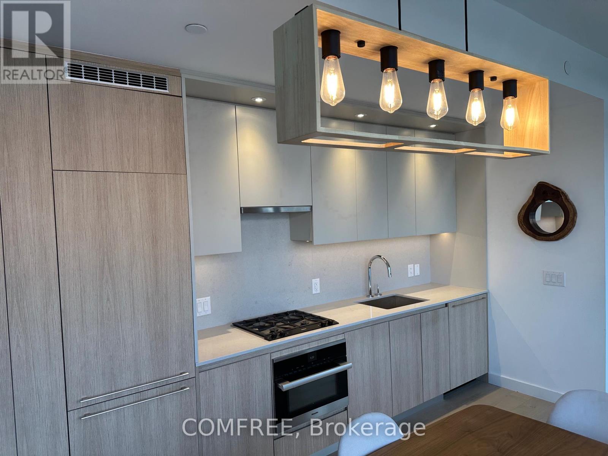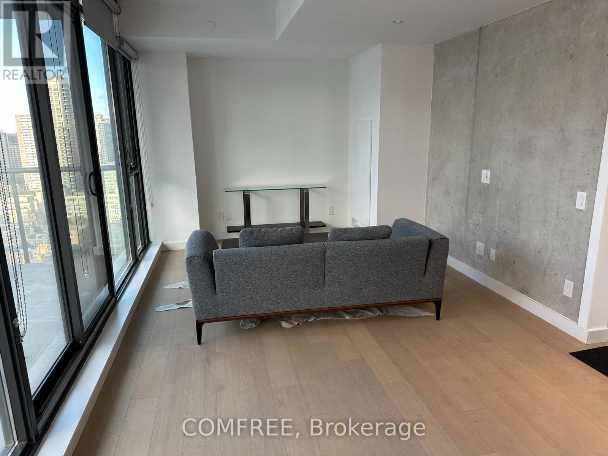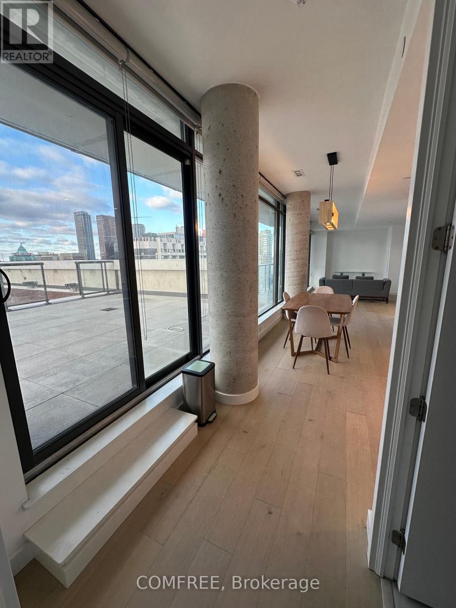1 Bedroom
1 Bathroom
1,600 - 1,799 ft2
Central Air Conditioning
Forced Air
$789,900Maintenance, Heat
$740.77 Monthly
TWO PARKING SPACES INCLUDED IN THIS SALE! One bed and one bath condo with a large outdoor terrace and balcony, with additional green space. Unit takes up the entire north face of the building so it is very private having no neighbours. This unit has a wide open floor plan, with fridge, gas stove, dishwasher, and dual use oven microwave. Quartz countertops and backsplash, plenty of cabinetry/storage with under mount lighting, washer/dryer, and wood floors throughout. 4 piece bathroom with floor to ceiling tiles and a deep soaker tub. Very spacious unit with tons of natural lights from the floor to ceiling windows. Two balcony doors lead to the outdoor spaces. Concrete feature wall as well. Must be seen to appreciate the unit and its views. (id:53341)
Property Details
|
MLS® Number
|
C12163160 |
|
Property Type
|
Single Family |
|
Neigbourhood
|
Toronto Centre |
|
Community Name
|
Church-Yonge Corridor |
|
Amenities Near By
|
Schools, Public Transit |
|
Community Features
|
Pets Not Allowed |
|
Features
|
Trash Compactor, In Suite Laundry |
|
Parking Space Total
|
2 |
Building
|
Bathroom Total
|
1 |
|
Bedrooms Above Ground
|
1 |
|
Bedrooms Total
|
1 |
|
Amenities
|
Storage - Locker |
|
Appliances
|
Dishwasher, Dryer, Freezer, Microwave, Oven, Hood Fan, Range, Washer, Window Coverings, Refrigerator |
|
Cooling Type
|
Central Air Conditioning |
|
Exterior Finish
|
Concrete |
|
Foundation Type
|
Concrete |
|
Heating Fuel
|
Natural Gas |
|
Heating Type
|
Forced Air |
|
Size Interior
|
1,600 - 1,799 Ft2 |
|
Type
|
Apartment |
Parking
Land
|
Acreage
|
No |
|
Land Amenities
|
Schools, Public Transit |
Rooms
| Level |
Type |
Length |
Width |
Dimensions |
|
Main Level |
Bedroom |
2.82 m |
2.92 m |
2.82 m x 2.92 m |
|
Main Level |
Kitchen |
5.49 m |
3.23 m |
5.49 m x 3.23 m |

