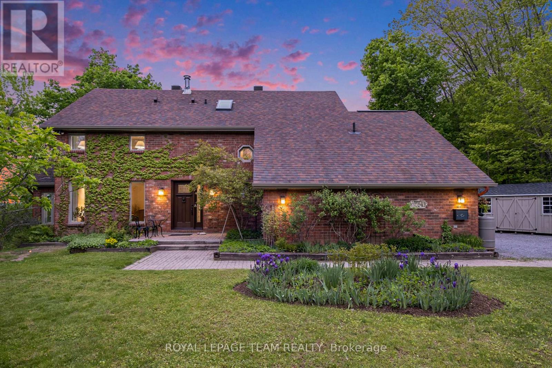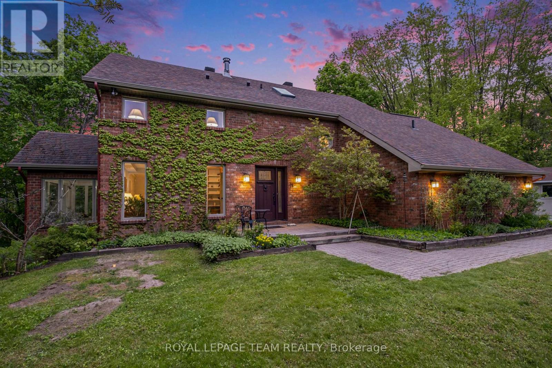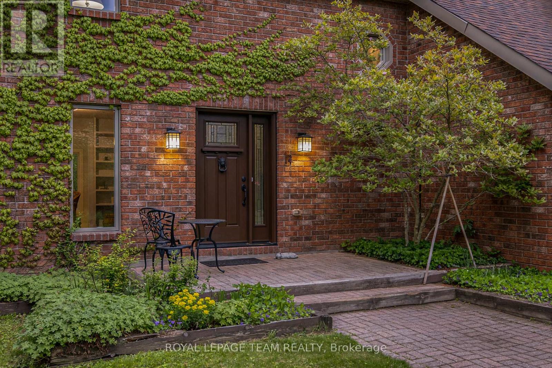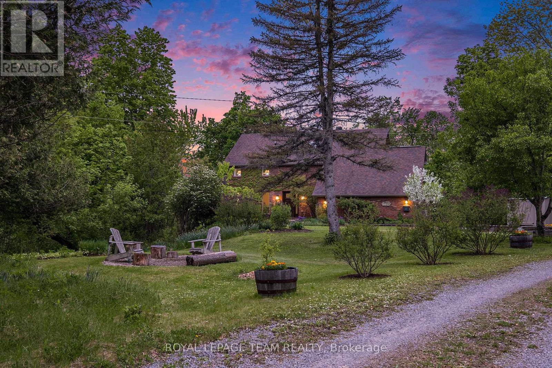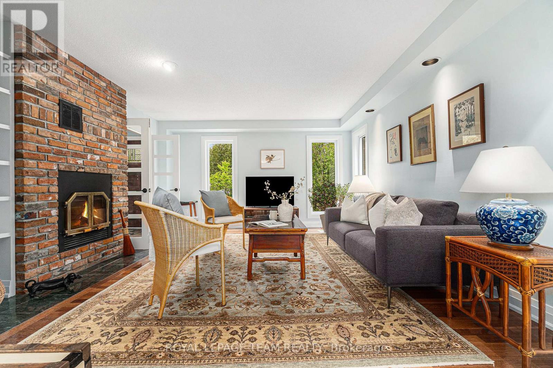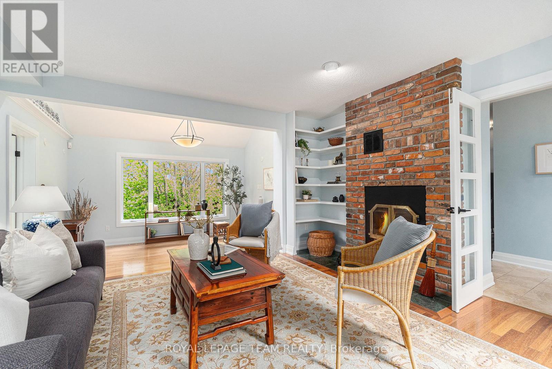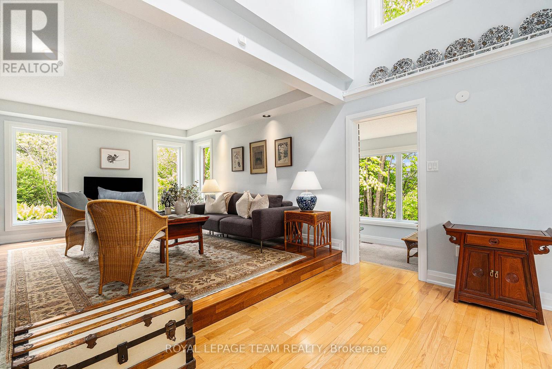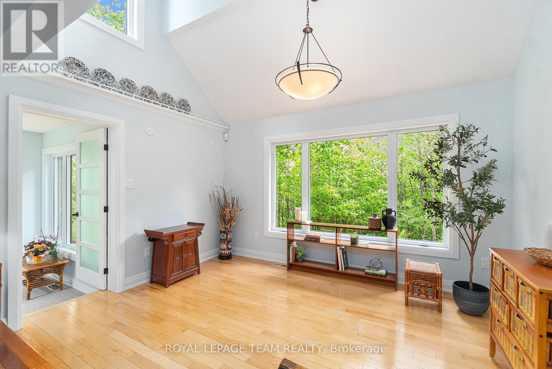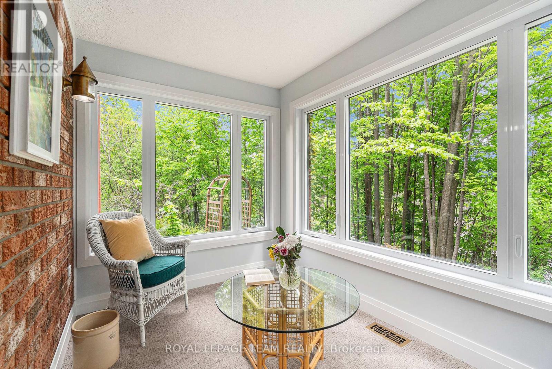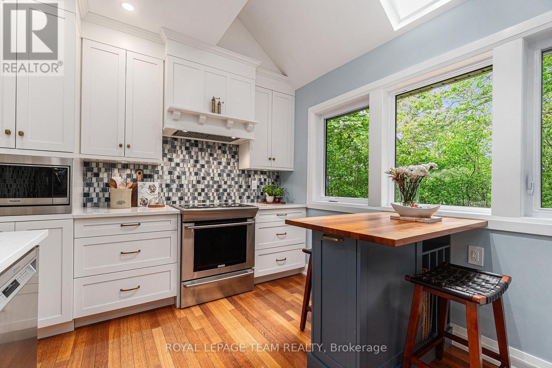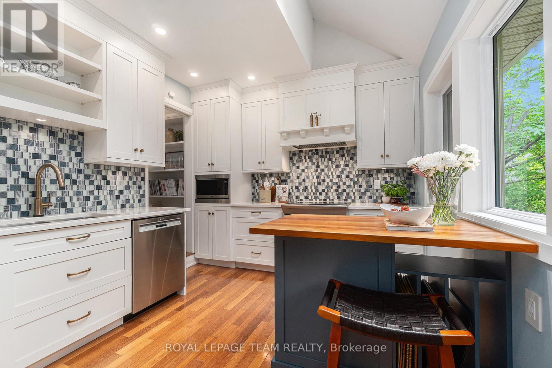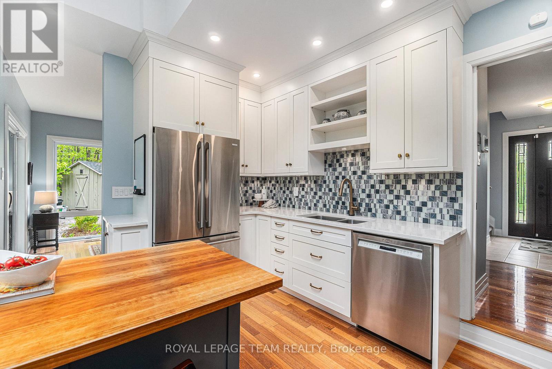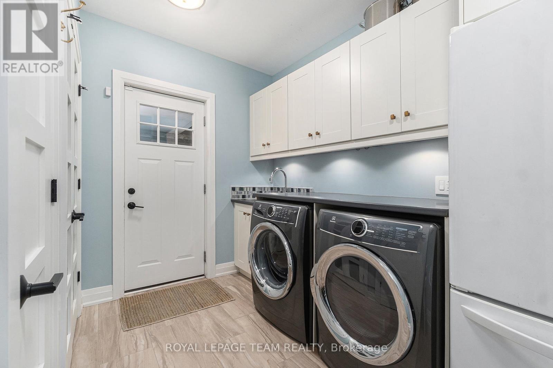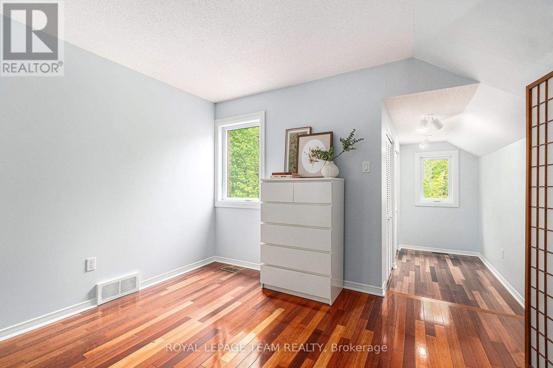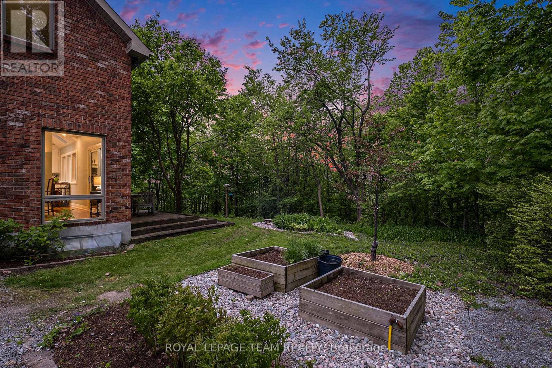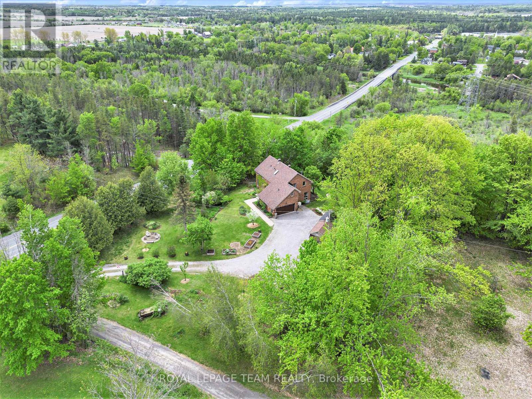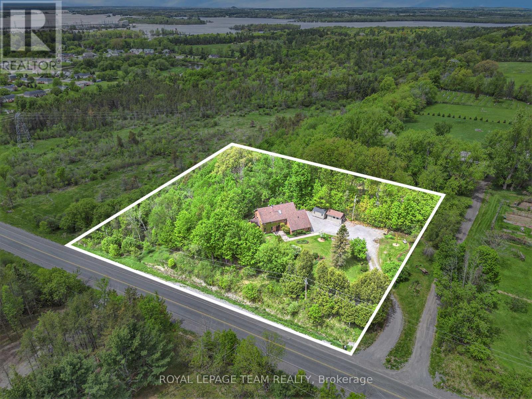4 Bedroom
3 Bathroom
2,000 - 2,500 ft2
Fireplace
Central Air Conditioning
Forced Air
Landscaped
$899,900
OPEN HOUSE THIS SATURDAY 2-4! Nestled just outside Ottawa's charming Fitzroy Harbour, this beautifully maintained brick veneer home offers a peaceful & scenic retreat with convenient access to village amenities & outdoor recreation. Built in 1988, the home features approximately 2,300 sq. ft. of bright, airy living space, including 3+1 bedrooms, 2 full bathrooms, a powder room, and a finished basement with a recreational room & ample storage. The professionally designed kitchen, renovated in 2017, boasts quartz countertops, custom cabinetry, a tile backsplash, a butlers pantry, and modern appliances such as an induction range, microwave, and fridge. Large windows and skylights flood the interiors with natural light, creating a warm and inviting atmosphere while offering stunning sunset and valley views. The spacious living room features floor-to-ceiling windows and a brick wood-burning fireplace, while a sunroom provides a tranquil space to relax & enjoy scenic vistas. Recent updates include a new roof (2011), updated windows (2021), a Generac generator (2017), & upgraded mechanical systems from 2015, ensuring comfort and peace of mind. The exterior received significant enhancements in 2021, including new soffit, fascia, eaves, gutters with guards, and a ridge vent. Surrounded by mature trees, landscaped gardens, built-in vegetable bins, and garden sheds, the 0.94-acre lot offers ample outdoor space for gardening, outdoor hobbies, or entertaining. The low-maintenance exterior & well-maintained interiors make this home move-in ready. Located close to outdoor recreation areas such as Fitzroy Provincial Park, the Carp River, & the Ottawa River, residents can enjoy kayaking, swimming, cross-country skiing, & snowmobiling. With its private setting, breathtaking views, and close proximity to village amenities like schools, a community centre, sports facilities, & shops, this home is perfect for families or empty-nesters seeking a peaceful, scenic, & convenient lifestyle. (id:53341)
Open House
This property has open houses!
Starts at:
2:00 pm
Ends at:
4:00 pm
Property Details
|
MLS® Number
|
X12166768 |
|
Property Type
|
Single Family |
|
Neigbourhood
|
West Carleton-March |
|
Community Name
|
9401 - Fitzroy |
|
Equipment Type
|
Propane Tank |
|
Features
|
Wooded Area, Lane |
|
Parking Space Total
|
10 |
|
Rental Equipment Type
|
Propane Tank |
Building
|
Bathroom Total
|
3 |
|
Bedrooms Above Ground
|
3 |
|
Bedrooms Below Ground
|
1 |
|
Bedrooms Total
|
4 |
|
Amenities
|
Fireplace(s) |
|
Appliances
|
Garage Door Opener Remote(s), Water Treatment, Dishwasher, Dryer, Garage Door Opener, Hood Fan, Water Heater, Microwave, Storage Shed, Stove, Water Softener, Refrigerator |
|
Basement Development
|
Finished |
|
Basement Type
|
Full (finished) |
|
Construction Style Attachment
|
Detached |
|
Cooling Type
|
Central Air Conditioning |
|
Exterior Finish
|
Brick |
|
Fireplace Present
|
Yes |
|
Foundation Type
|
Poured Concrete |
|
Half Bath Total
|
1 |
|
Heating Fuel
|
Propane |
|
Heating Type
|
Forced Air |
|
Stories Total
|
2 |
|
Size Interior
|
2,000 - 2,500 Ft2 |
|
Type
|
House |
|
Utility Power
|
Generator |
Parking
Land
|
Acreage
|
No |
|
Landscape Features
|
Landscaped |
|
Sewer
|
Septic System |
|
Size Depth
|
150 Ft |
|
Size Frontage
|
271 Ft ,7 In |
|
Size Irregular
|
271.6 X 150 Ft |
|
Size Total Text
|
271.6 X 150 Ft |
|
Zoning Description
|
Ru |
Rooms
| Level |
Type |
Length |
Width |
Dimensions |
|
Second Level |
Bathroom |
2.67 m |
1.45 m |
2.67 m x 1.45 m |
|
Second Level |
Loft |
4.04 m |
3.85 m |
4.04 m x 3.85 m |
|
Second Level |
Primary Bedroom |
4.73 m |
4.37 m |
4.73 m x 4.37 m |
|
Second Level |
Bathroom |
2.25 m |
2.03 m |
2.25 m x 2.03 m |
|
Second Level |
Bedroom 2 |
3.61 m |
3.13 m |
3.61 m x 3.13 m |
|
Second Level |
Bedroom 3 |
6.27 m |
3.78 m |
6.27 m x 3.78 m |
|
Lower Level |
Bedroom 4 |
3.73 m |
3.9 m |
3.73 m x 3.9 m |
|
Main Level |
Living Room |
4.66 m |
4.46 m |
4.66 m x 4.46 m |
|
Main Level |
Dining Room |
5.04 m |
3.24 m |
5.04 m x 3.24 m |
|
Main Level |
Kitchen |
4.21 m |
2.84 m |
4.21 m x 2.84 m |
|
Main Level |
Sunroom |
2.64 m |
1.8 m |
2.64 m x 1.8 m |
|
Main Level |
Family Room |
4.46 m |
2.87 m |
4.46 m x 2.87 m |
|
Main Level |
Laundry Room |
3.14 m |
3.03 m |
3.14 m x 3.03 m |

