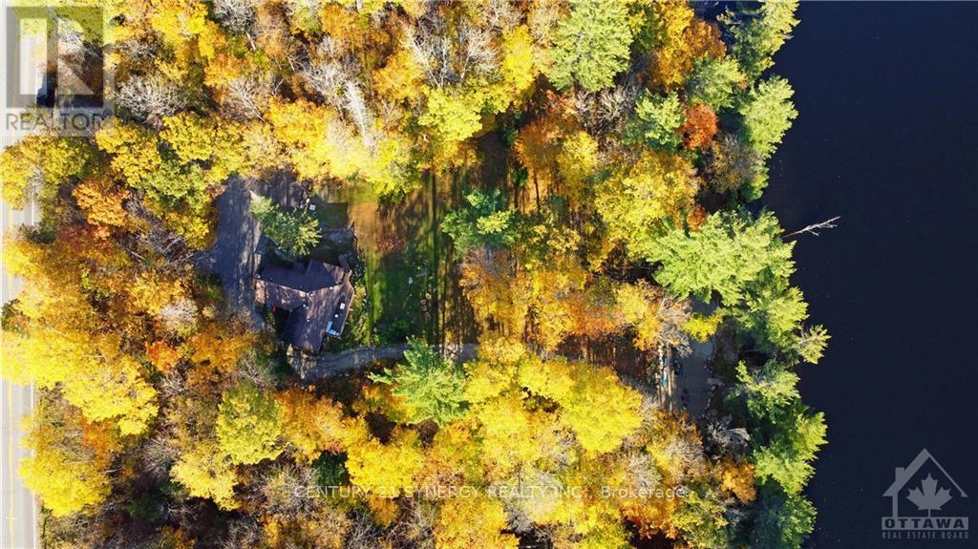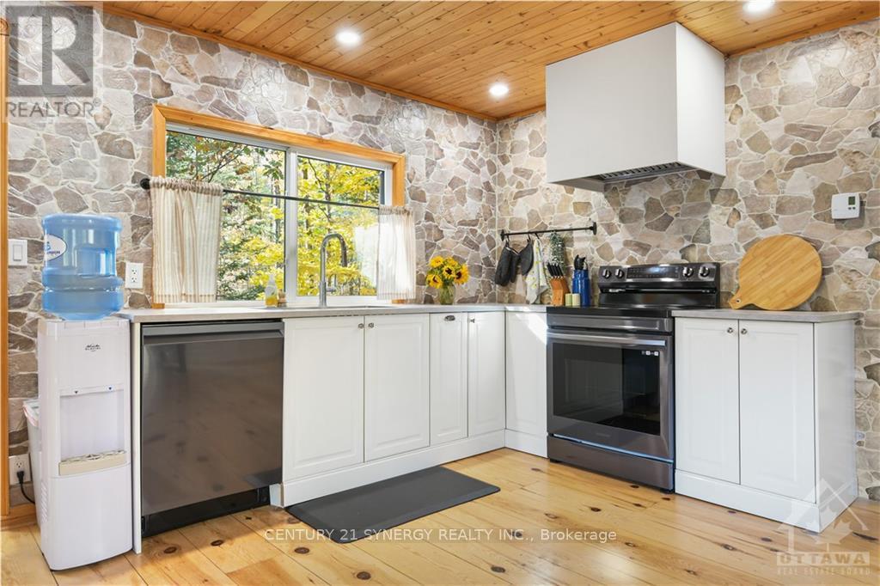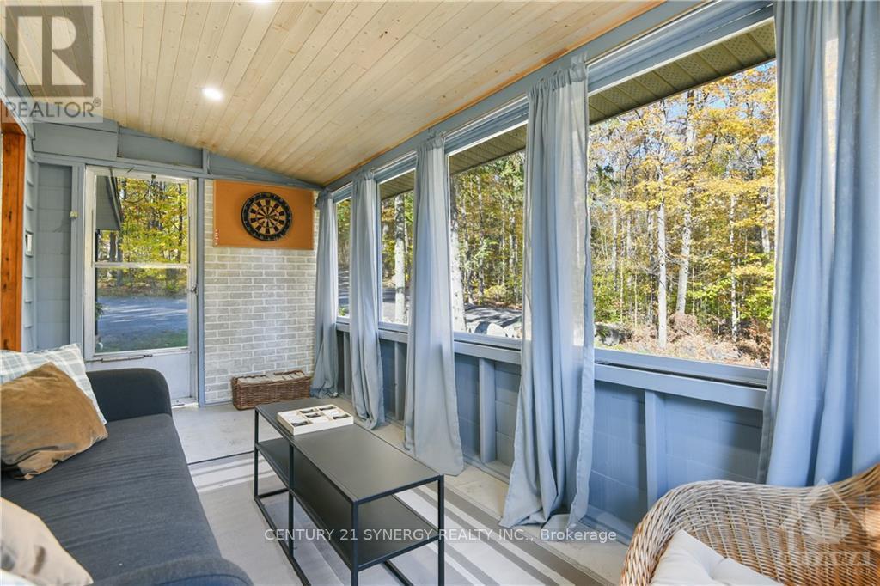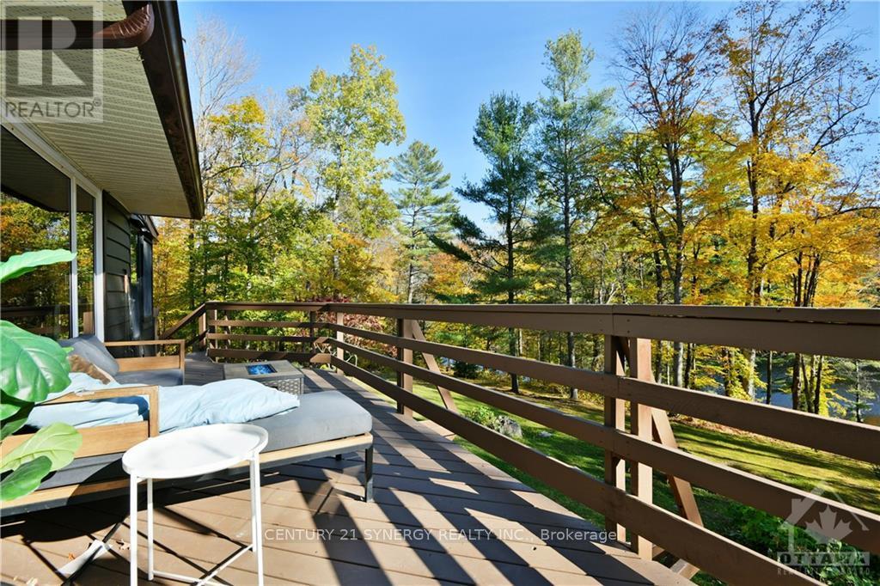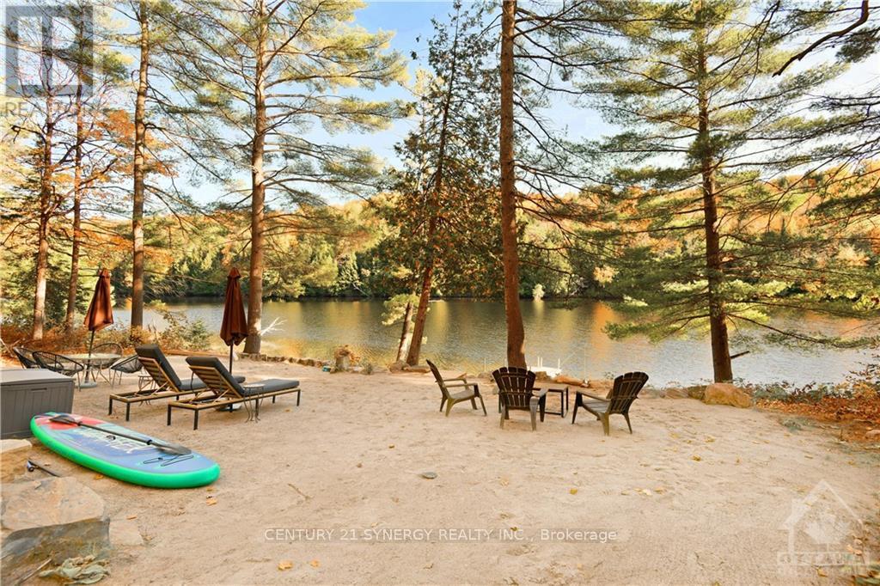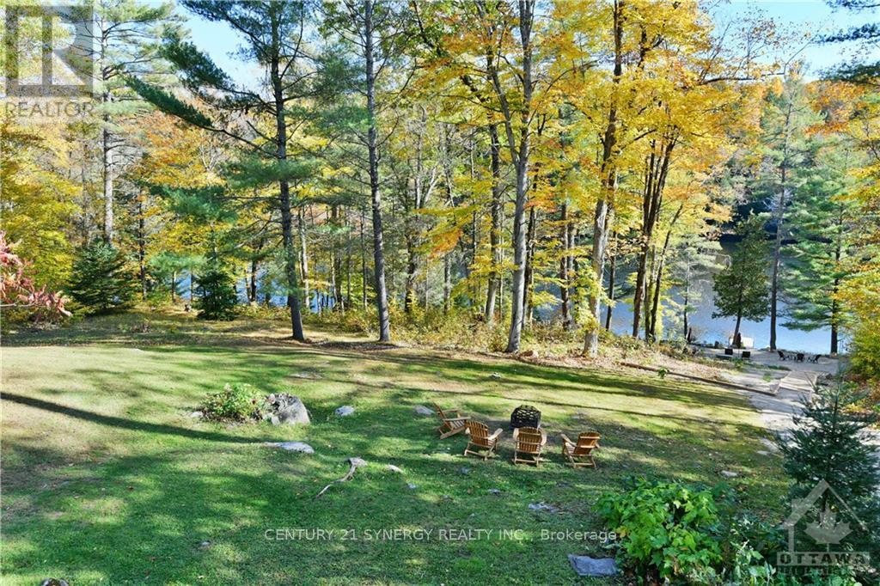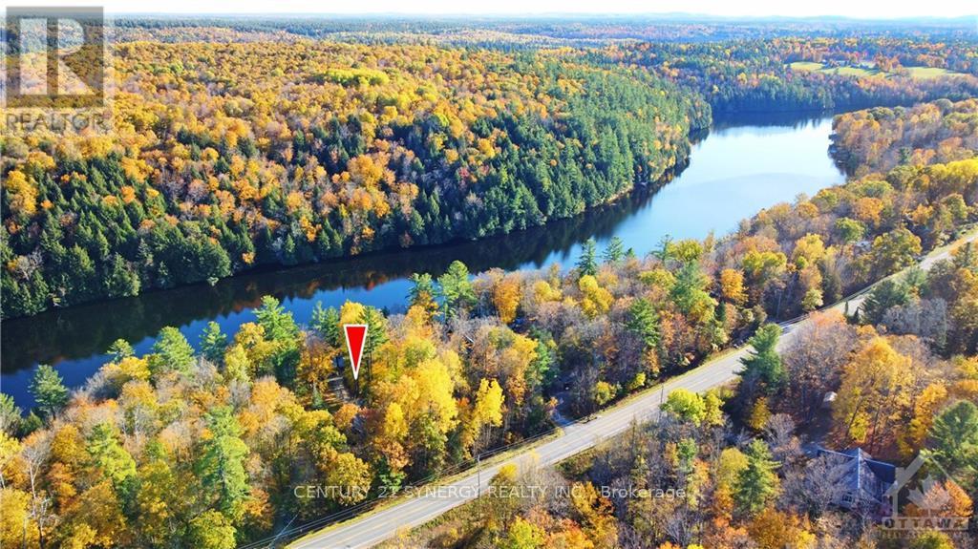3 Bedroom
1 Bathroom
Bungalow
Fireplace
Baseboard Heaters
$756,000
Discover a true gem nestled along the scenic Madawaska River in Burnstown, Ontario. This beautifully updated cottage is perfect as a home or a family getaway. Step inside to find a modern new kitchen, fresh paint throughout, and brand-new appliances. Enjoy the stunning river views from your expansive 23 x 8 deck, or retreat to the covered screened-in porch (8 x 16) during bug season for a peaceful outdoor experience. There is a lot of storage under the cottage accessed from the outside. The landscaped grounds and decks enhance the property's charm. Just 5 minutes from Burnstown and 15 minutes from Calabogie Peaks, adventure awaits right outside your door. Please note: a severance is in the final stages of approval, with lot dimensions approximate. Offers must include a 24-hour irrevocable. The lot next door is also listed for sale. See mls 1417252.Dont miss your chance to own this slice of heaven! Schedule your viewing today! ** This is a linked property.** (id:53341)
Property Details
|
MLS® Number
|
X9523540 |
|
Property Type
|
Single Family |
|
Neigbourhood
|
Burnstown |
|
Community Name
|
542 - Greater Madawaska |
|
Amenities Near By
|
Ski Area, Park |
|
Parking Space Total
|
6 |
|
View Type
|
Direct Water View |
Building
|
Bathroom Total
|
1 |
|
Bedrooms Above Ground
|
2 |
|
Bedrooms Below Ground
|
1 |
|
Bedrooms Total
|
3 |
|
Amenities
|
Fireplace(s) |
|
Appliances
|
Dishwasher, Dryer, Hood Fan, Refrigerator, Stove, Washer |
|
Architectural Style
|
Bungalow |
|
Basement Development
|
Partially Finished |
|
Basement Type
|
Full (partially Finished) |
|
Construction Style Attachment
|
Detached |
|
Exterior Finish
|
Wood |
|
Fireplace Present
|
Yes |
|
Foundation Type
|
Block |
|
Heating Fuel
|
Electric |
|
Heating Type
|
Baseboard Heaters |
|
Stories Total
|
1 |
|
Type
|
House |
Land
|
Access Type
|
Private Docking, Year-round Access |
|
Acreage
|
No |
|
Land Amenities
|
Ski Area, Park |
|
Sewer
|
Septic System |
|
Size Depth
|
257 Ft ,2 In |
|
Size Frontage
|
256 Ft ,5 In |
|
Size Irregular
|
256.49 X 257.21 Ft ; 1 |
|
Size Total Text
|
256.49 X 257.21 Ft ; 1 |
|
Zoning Description
|
Rural Residential |
Rooms
| Level |
Type |
Length |
Width |
Dimensions |
|
Basement |
Bedroom |
4.24 m |
3.47 m |
4.24 m x 3.47 m |
|
Basement |
Other |
4.49 m |
7.06 m |
4.49 m x 7.06 m |
|
Basement |
Other |
4.62 m |
3.55 m |
4.62 m x 3.55 m |
|
Main Level |
Kitchen |
4.8 m |
4.72 m |
4.8 m x 4.72 m |
|
Main Level |
Dining Room |
1.87 m |
2.84 m |
1.87 m x 2.84 m |
|
Main Level |
Living Room |
4.82 m |
3.45 m |
4.82 m x 3.45 m |
|
Main Level |
Bathroom |
2.38 m |
2.84 m |
2.38 m x 2.84 m |
|
Main Level |
Laundry Room |
1.27 m |
0.86 m |
1.27 m x 0.86 m |
|
Main Level |
Foyer |
2.31 m |
2.46 m |
2.31 m x 2.46 m |
|
Main Level |
Primary Bedroom |
2.66 m |
3.58 m |
2.66 m x 3.58 m |
|
Main Level |
Bedroom |
2.15 m |
2.56 m |
2.15 m x 2.56 m |
|
Main Level |
Sunroom |
2.43 m |
4.8 m |
2.43 m x 4.8 m |




