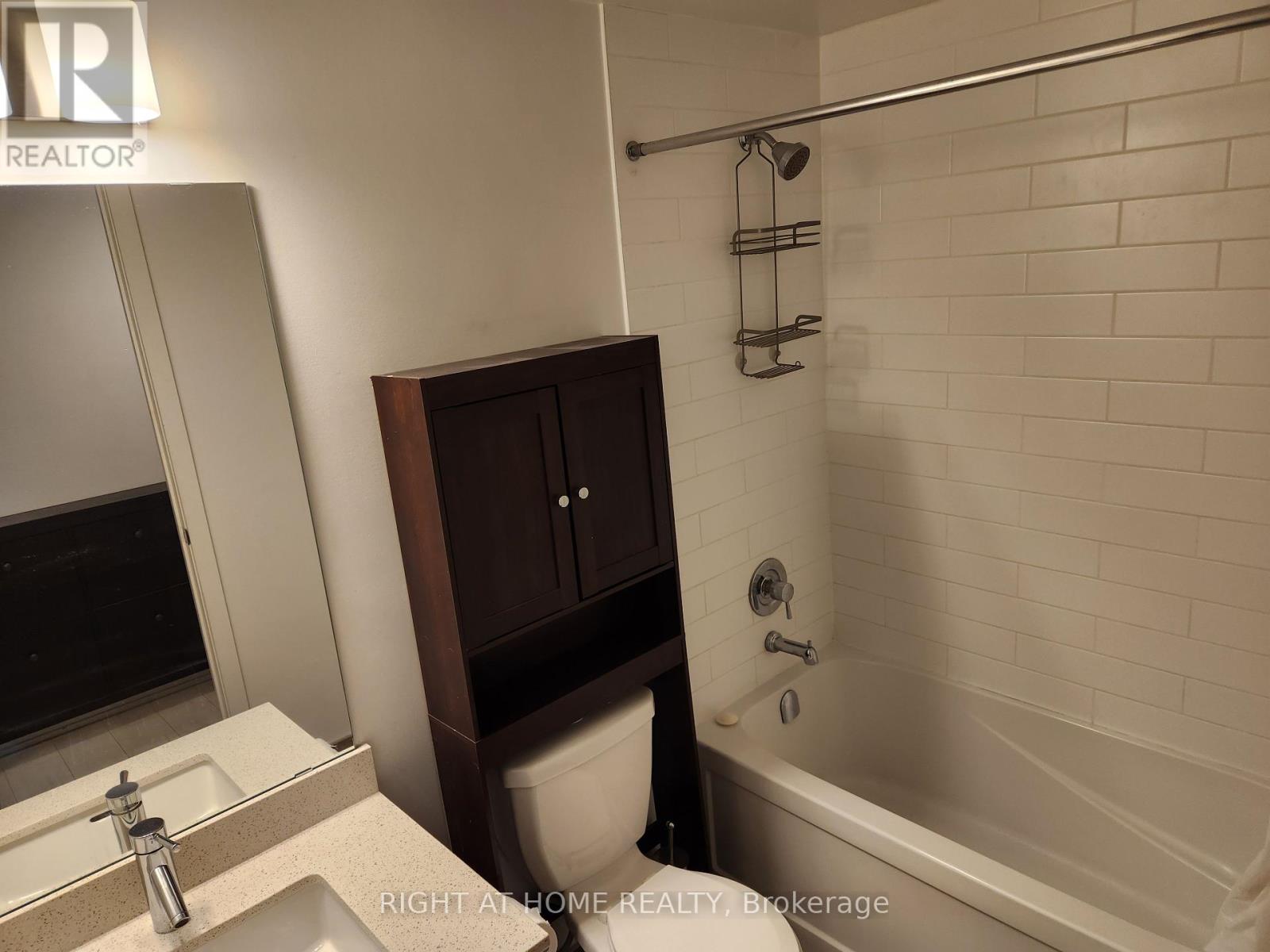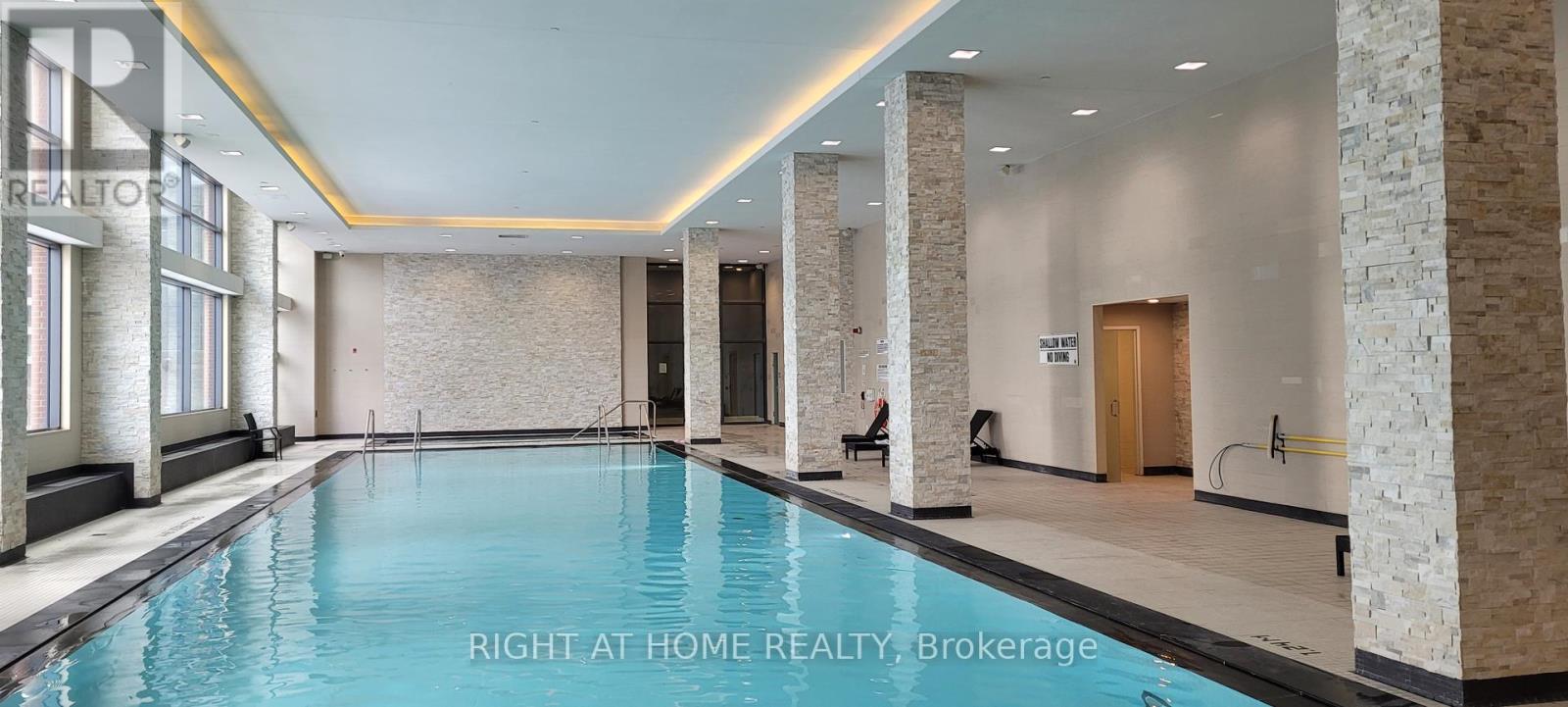2205 - 2200 Lake Shore Boulevard W Toronto, Ontario M8V 1A4
$537,900Maintenance, Heat, Common Area Maintenance, Insurance, Water, Parking
$521.49 Monthly
Maintenance, Heat, Common Area Maintenance, Insurance, Water, Parking
$521.49 MonthlySpacious, open-concept 1-bedroom unit in a well-maintained condo, perfect for first-time buyers and investors. The modern layout maximizes living space, featuring a sleek kitchen with stainless steel appliances and ample storage. Floor-to-ceiling windows in the living area and bedroom offer stunning views and abundant natural light. The contemporary bathroom and in-suite laundry enhance convenience and style. Included are one underground parking spot and a locker.Residents enjoy premium amenities, such as the state-of-the-art Club W fitness center with a gym, indoor pool, hot tub, sauna, party rooms, conference room, squash courts, movie theater, games lounge, children's play area, library and RMT massage rooms. The rooftop terrace with BBQs is ideal for entertaining. Shoppers Drug Mart and Metro are conveniently accessible from the third-floor elevators, and 24-hour concierge service ensures security and peace of mind. Additional conveniences include LCBO, banks, and various restaurants. Located minutes from the TTC, QEW, Gardiner Expressway, and Highway 427, this unit offers unparalleled convenience and connectivity. Don't miss this exceptional opportunity! (id:53341)
Property Details
| MLS® Number | W11907067 |
| Property Type | Single Family |
| Neigbourhood | Mimico |
| Community Name | Mimico |
| Amenities Near By | Hospital, Park, Public Transit |
| Community Features | Pet Restrictions |
| Features | Balcony, Carpet Free, In Suite Laundry |
| Parking Space Total | 1 |
| Pool Type | Indoor Pool |
| Structure | Squash & Raquet Court |
| Water Front Type | Waterfront |
Building
| Bathroom Total | 1 |
| Bedrooms Above Ground | 1 |
| Bedrooms Total | 1 |
| Amenities | Security/concierge, Recreation Centre, Exercise Centre, Storage - Locker |
| Appliances | Dishwasher, Dryer, Microwave, Range, Refrigerator, Stove, Washer, Window Coverings |
| Cooling Type | Central Air Conditioning |
| Exterior Finish | Brick, Concrete |
| Fire Protection | Smoke Detectors |
| Heating Fuel | Natural Gas |
| Heating Type | Forced Air |
| Size Interior | 500 - 599 Ft2 |
| Type | Apartment |
Parking
| Underground |
Land
| Acreage | No |
| Land Amenities | Hospital, Park, Public Transit |
| Surface Water | Lake/pond |
Rooms
| Level | Type | Length | Width | Dimensions |
|---|---|---|---|---|
| Main Level | Living Room | 3.73 m | 3.07 m | 3.73 m x 3.07 m |
| Main Level | Kitchen | 3 m | 3.51 m | 3 m x 3.51 m |
| Main Level | Bedroom | 3.1 m | 2.34 m | 3.1 m x 2.34 m |
| Main Level | Bathroom | 2.4 m | 1.5 m | 2.4 m x 1.5 m |





























