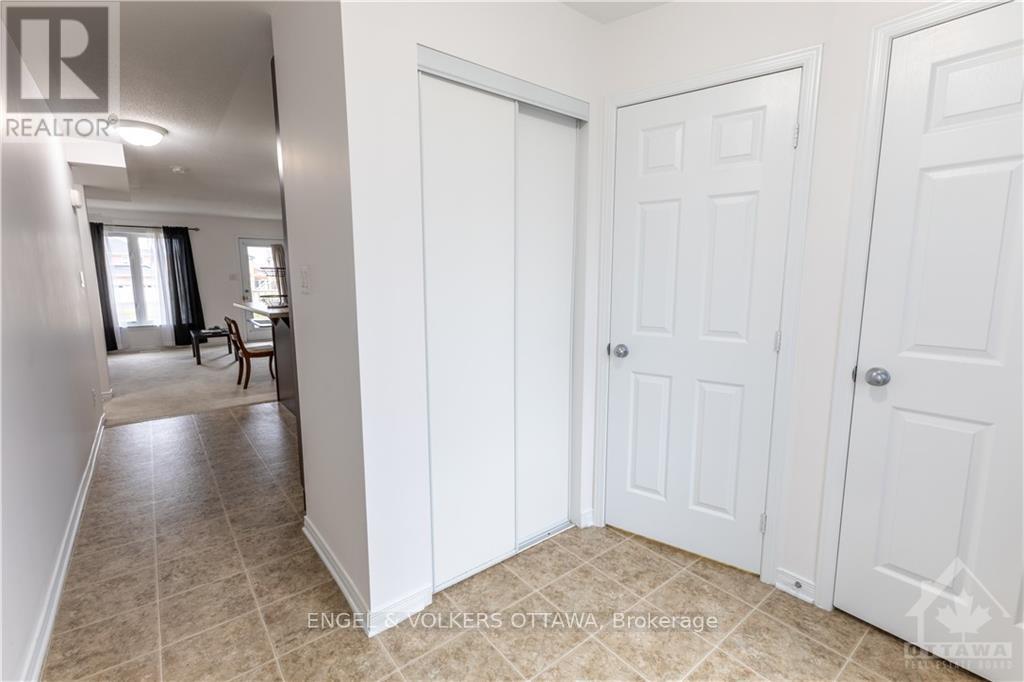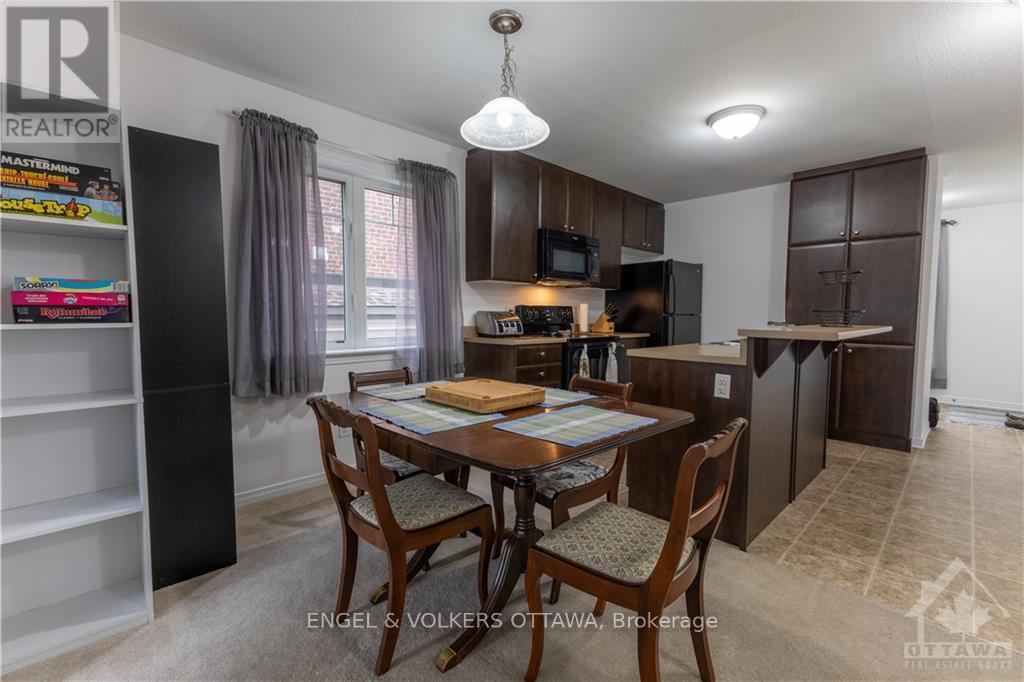218 Shanly Private Ottawa, Ontario K2J 5X6
$379,900Maintenance, Water, Common Area Maintenance, Insurance
$386.11 Monthly
Maintenance, Water, Common Area Maintenance, Insurance
$386.11 MonthlyWelcome to this charming stacked condo in the highly sought-after Stonebridge neighborhood! As an end unit, this inviting home is bathed in bright natural sunlight throughout the day. The open-concept kitchen, complete with a breakfast bar, seamlessly flows into the cozy living room, perfect for entertaining guests. The lower level features 2 spacious bedrooms, each equipped with ample closet space, & the primary bedroom includes a private ensuite. This corner unit includes a lovely balcony that walkouts onto the backyard space, in-unit laundry, 1 dedicated parking spot, & convenient visitors parking. Enjoy maintenance-free living with no lawn care or snow removal required. Freshly painted throughout (2024) & a brand new roof (2024). Located in a family-friendly Barrhaven environment close to top-rated schools, parks, Minto Rec Centre, public transit, & essential amenities for your everyday convenience. This condo is move-in ready, so don't miss out on this exceptional opportunity! Flooring: Tile, Carpet W/W & Mixed. Year Built: 2013. (id:53341)
Open House
This property has open houses!
2:00 pm
Ends at:4:00 pm
Property Details
| MLS® Number | X10419527 |
| Property Type | Single Family |
| Neigbourhood | Stonebridge |
| Community Name | 7708 - Barrhaven - Stonebridge |
| Amenities Near By | Public Transit, Park, Schools |
| Community Features | Pet Restrictions, Community Centre, School Bus |
| Features | Balcony, In Suite Laundry |
| Parking Space Total | 1 |
Building
| Bathroom Total | 3 |
| Bedrooms Above Ground | 2 |
| Bedrooms Total | 2 |
| Amenities | Visitor Parking |
| Appliances | Dishwasher, Dryer, Hood Fan, Microwave, Refrigerator, Stove, Washer |
| Cooling Type | Central Air Conditioning |
| Exterior Finish | Brick |
| Foundation Type | Poured Concrete |
| Half Bath Total | 1 |
| Heating Fuel | Natural Gas |
| Heating Type | Forced Air |
| Stories Total | 2 |
| Size Interior | 900 - 999 Ft2 |
| Type | Row / Townhouse |
| Utility Water | Municipal Water |
Land
| Acreage | No |
| Land Amenities | Public Transit, Park, Schools |
| Zoning Description | R4z |
Rooms
| Level | Type | Length | Width | Dimensions |
|---|---|---|---|---|
| Lower Level | Primary Bedroom | 4.16 m | 4.03 m | 4.16 m x 4.03 m |
| Lower Level | Bathroom | 1.49 m | 2.41 m | 1.49 m x 2.41 m |
| Lower Level | Bathroom | 1.57 m | 2.41 m | 1.57 m x 2.41 m |
| Lower Level | Bedroom | 2.89 m | 3.35 m | 2.89 m x 3.35 m |
| Main Level | Bathroom | 1.52 m | 1.34 m | 1.52 m x 1.34 m |
| Main Level | Kitchen | 3.2 m | 3.53 m | 3.2 m x 3.53 m |
| Main Level | Dining Room | 1.98 m | 3.53 m | 1.98 m x 3.53 m |
| Main Level | Living Room | 2.89 m | 4.14 m | 2.89 m x 4.14 m |
Utilities
| Natural Gas Available | Available |


































