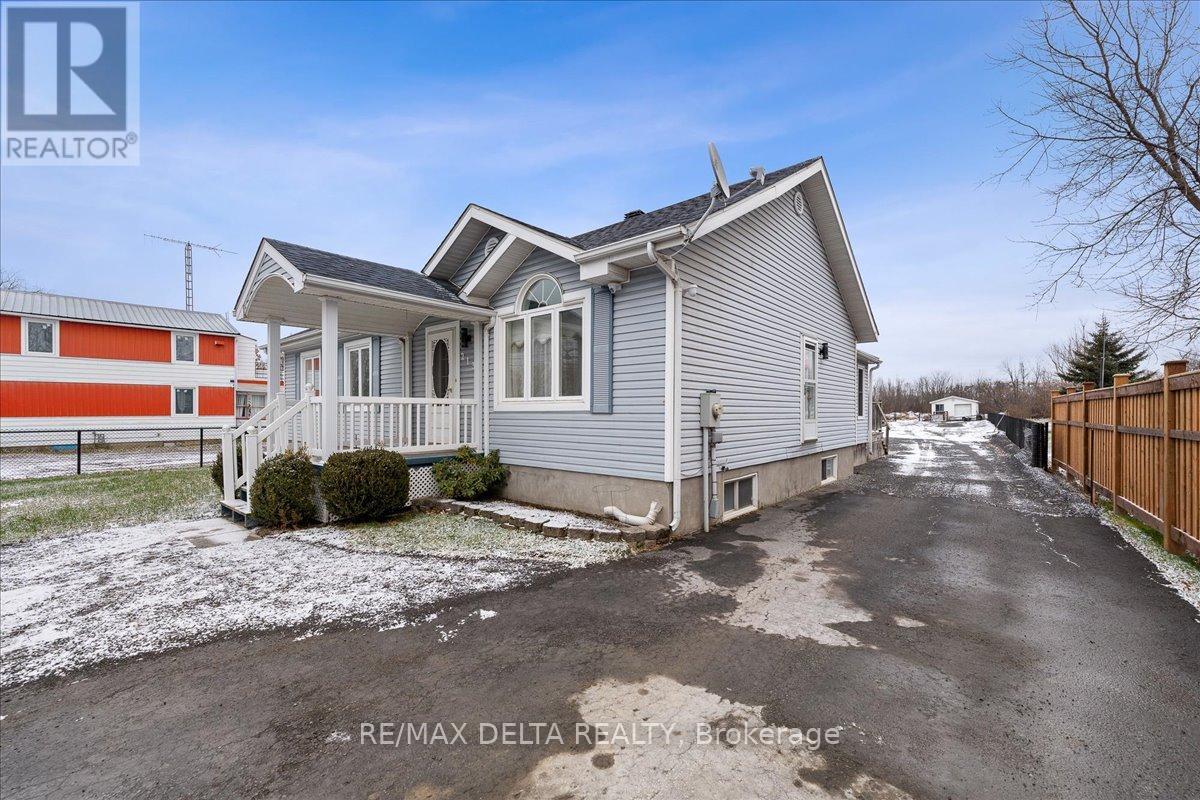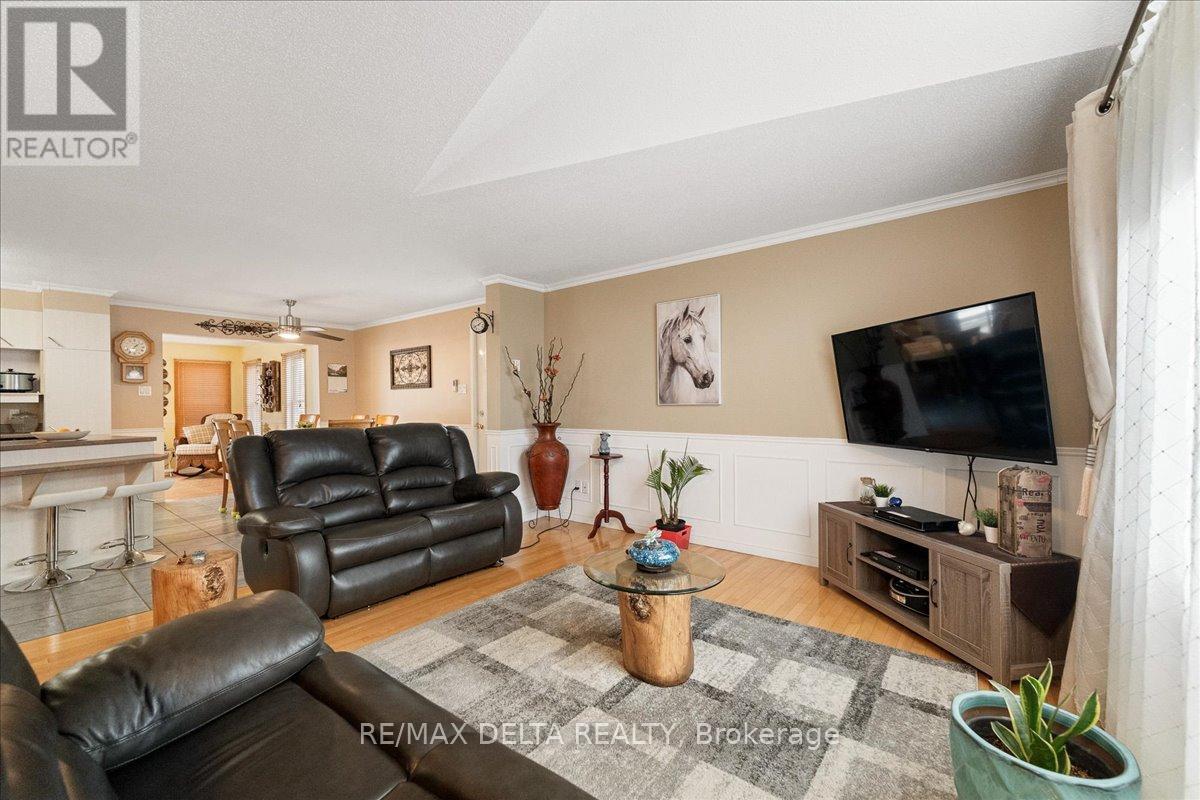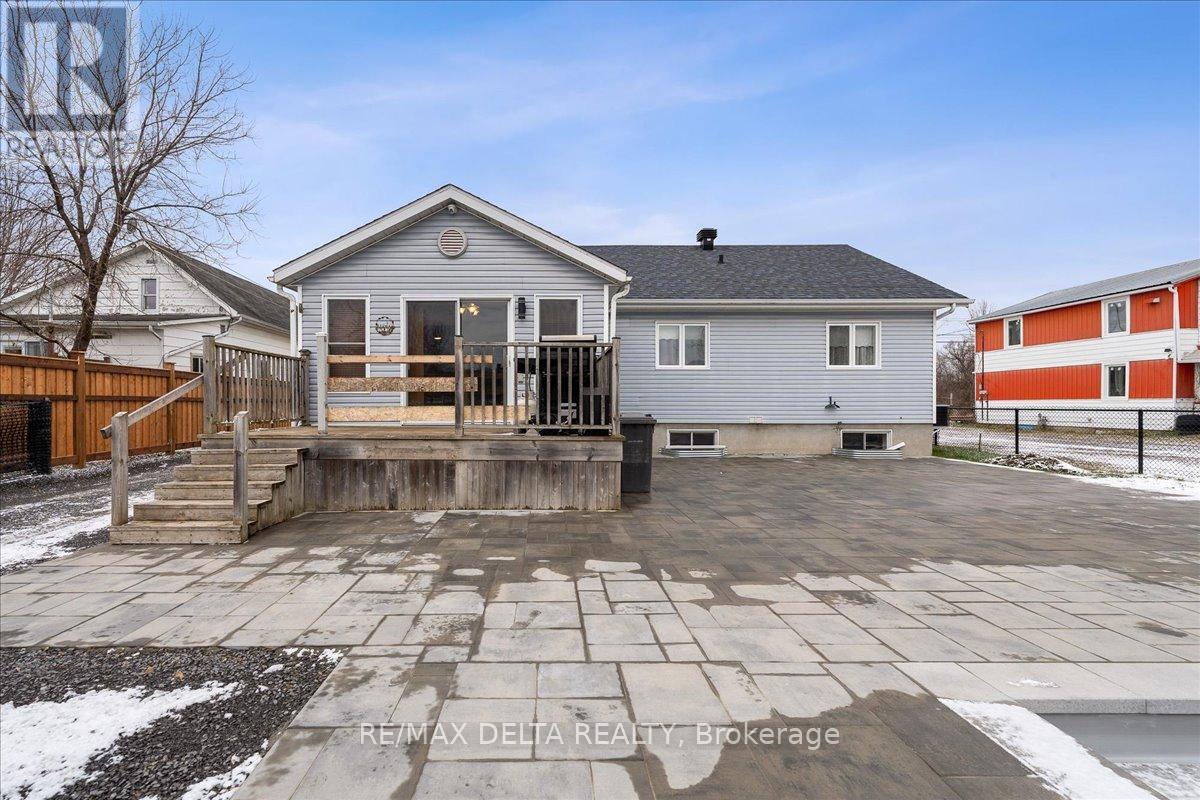3 Bedroom
2 Bathroom
Bungalow
Inground Pool
Central Air Conditioning
Forced Air
$739,900
This beautiful home is a must see !! A cute as a button bungalow featuring open concept living room, eat-in kitchen & family room. 3 good size bedrooms, a 4 pce bathroom with separate shower & soaker tub. The lower level offers large space perfect to turn this into an awesome entertainment/game rooms. a 2nd full 3 pce bathroom with shower. What is impressive about this unique property is the over $225,000 spent in the backyard which includes an inground pool with lighted waterfalls, large patio area perfect to enjoy the sun and entertain friends & family on those hot Summer days. The 55 ft X 12 ft additional pool house has been built to include a sitting area (in the shade), another area to BBQ and space to add an outdoor bar if desired. Make this home your dream backyard oasis. ** This is a linked property.** (id:53341)
Property Details
|
MLS® Number
|
X11903726 |
|
Property Type
|
Single Family |
|
Community Name
|
611 - L'Orignal |
|
Features
|
Carpet Free |
|
Parking Space Total
|
4 |
|
Pool Type
|
Inground Pool |
Building
|
Bathroom Total
|
2 |
|
Bedrooms Above Ground
|
3 |
|
Bedrooms Total
|
3 |
|
Appliances
|
Blinds, Dishwasher, Hood Fan, Microwave |
|
Architectural Style
|
Bungalow |
|
Basement Development
|
Finished |
|
Basement Type
|
N/a (finished) |
|
Construction Style Attachment
|
Detached |
|
Cooling Type
|
Central Air Conditioning |
|
Exterior Finish
|
Vinyl Siding |
|
Fire Protection
|
Smoke Detectors |
|
Flooring Type
|
Hardwood, Ceramic, Laminate |
|
Foundation Type
|
Poured Concrete |
|
Heating Fuel
|
Natural Gas |
|
Heating Type
|
Forced Air |
|
Stories Total
|
1 |
|
Type
|
House |
|
Utility Water
|
Municipal Water |
Land
|
Acreage
|
No |
|
Sewer
|
Sanitary Sewer |
|
Size Depth
|
339 Ft ,4 In |
|
Size Frontage
|
67 Ft ,3 In |
|
Size Irregular
|
67.25 X 339.4 Ft |
|
Size Total Text
|
67.25 X 339.4 Ft |
|
Zoning Description
|
R1 |
Rooms
| Level |
Type |
Length |
Width |
Dimensions |
|
Lower Level |
Bathroom |
3.81 m |
2.22 m |
3.81 m x 2.22 m |
|
Lower Level |
Recreational, Games Room |
9.05 m |
7.83 m |
9.05 m x 7.83 m |
|
Lower Level |
Utility Room |
3.84 m |
3.44 m |
3.84 m x 3.44 m |
|
Main Level |
Living Room |
3.99 m |
4.91 m |
3.99 m x 4.91 m |
|
Main Level |
Kitchen |
5.85 m |
3.99 m |
5.85 m x 3.99 m |
|
Main Level |
Family Room |
4.63 m |
3.63 m |
4.63 m x 3.63 m |
|
Main Level |
Primary Bedroom |
4.02 m |
3.87 m |
4.02 m x 3.87 m |
|
Main Level |
Bedroom 2 |
3.38 m |
3.08 m |
3.38 m x 3.08 m |
|
Main Level |
Bedroom 3 |
3.02 m |
3.02 m |
3.02 m x 3.02 m |
|
Main Level |
Bathroom |
4.02 m |
3.14 m |
4.02 m x 3.14 m |
Utilities
|
Cable
|
Installed |
|
Sewer
|
Installed |












































