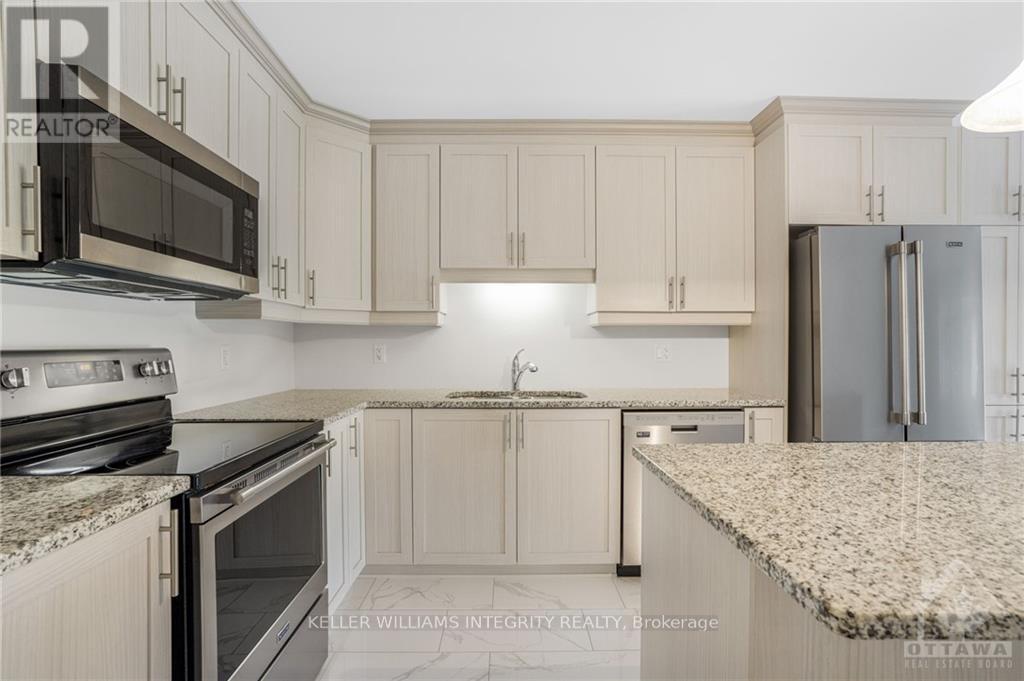2 Bedroom
1 Bathroom
1,000 - 1,199 ft2
Central Air Conditioning
Radiant Heat
$439,900Maintenance, Insurance
$298 Monthly
Flooring: Carpet Over & Wood, A condo with the best view & the best location! Experience luxury living in this beautiful 2-bedroom condo, located in the highly sought-after Domaine Du Golf. Boasting the best view in the project, this former model home overlooks a serene pond & the pristine putting green of the 9th hole, with an added touch of nature from the large trees across the fairway This condo features over $6,000 in upgrades, incl high-end stainless steel appliances, ceramic tile, & quality laminate flooring throughout. The living & dining areas impress with vaulted ceilings, creating a spacious& airy feel. The open-concept kitchen is perfect for entertaining, offering a large island with ample workspace. Relax on the large 3-season balcony, complete with retractable glass windows & screens. The bathroom is a luxurious retreat, featuring an upgraded glass shower, a separate soaker tub, & convenient laundry space. This condo is a must-see & offers the perfect blend of luxury & tranquillity. Call today! (id:53341)
Property Details
|
MLS® Number
|
X9522638 |
|
Property Type
|
Single Family |
|
Neigbourhood
|
Domain Du Golf |
|
Community Name
|
606 - Town of Rockland |
|
Community Features
|
Pet Restrictions |
|
Parking Space Total
|
1 |
Building
|
Bathroom Total
|
1 |
|
Bedrooms Above Ground
|
2 |
|
Bedrooms Total
|
2 |
|
Amenities
|
Visitor Parking |
|
Appliances
|
Dishwasher, Dryer, Refrigerator, Stove, Washer |
|
Cooling Type
|
Central Air Conditioning |
|
Exterior Finish
|
Stone |
|
Foundation Type
|
Concrete |
|
Heating Fuel
|
Natural Gas |
|
Heating Type
|
Radiant Heat |
|
Size Interior
|
1,000 - 1,199 Ft2 |
|
Type
|
Apartment |
|
Utility Water
|
Municipal Water |
Land
|
Acreage
|
No |
|
Zoning Description
|
Residential |
Rooms
| Level |
Type |
Length |
Width |
Dimensions |
|
Main Level |
Dining Room |
4.39 m |
2.74 m |
4.39 m x 2.74 m |
|
Main Level |
Living Room |
4.19 m |
4.06 m |
4.19 m x 4.06 m |
|
Main Level |
Kitchen |
3.5 m |
2.61 m |
3.5 m x 2.61 m |
|
Main Level |
Primary Bedroom |
4.74 m |
2.94 m |
4.74 m x 2.94 m |
|
Main Level |
Bedroom |
3.86 m |
2.43 m |
3.86 m x 2.43 m |
|
Main Level |
Bathroom |
3.7 m |
2.79 m |
3.7 m x 2.79 m |



































