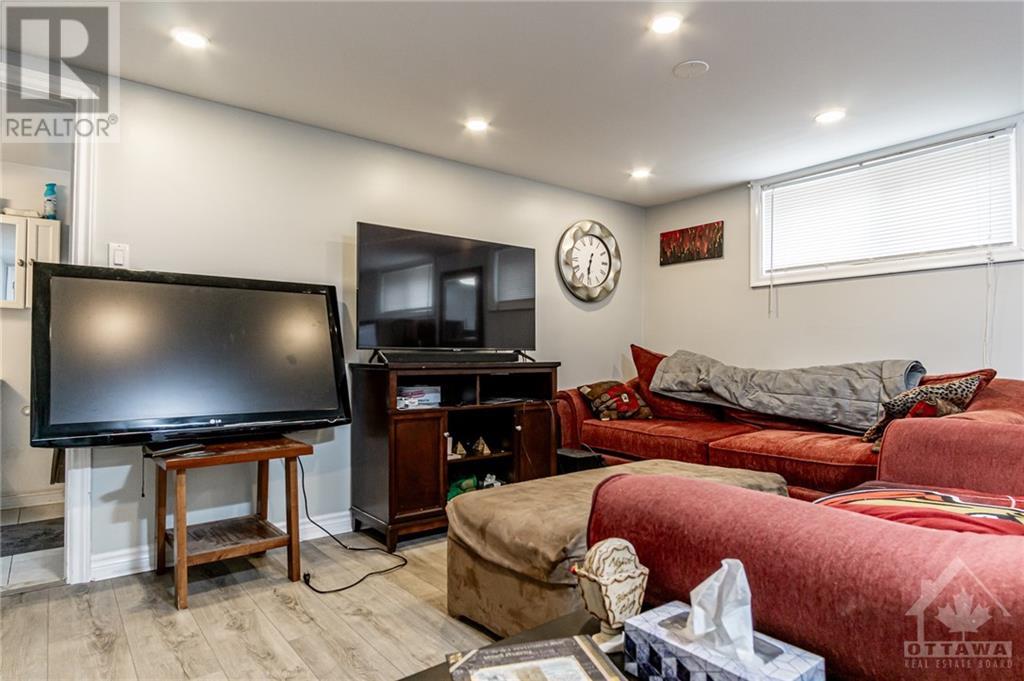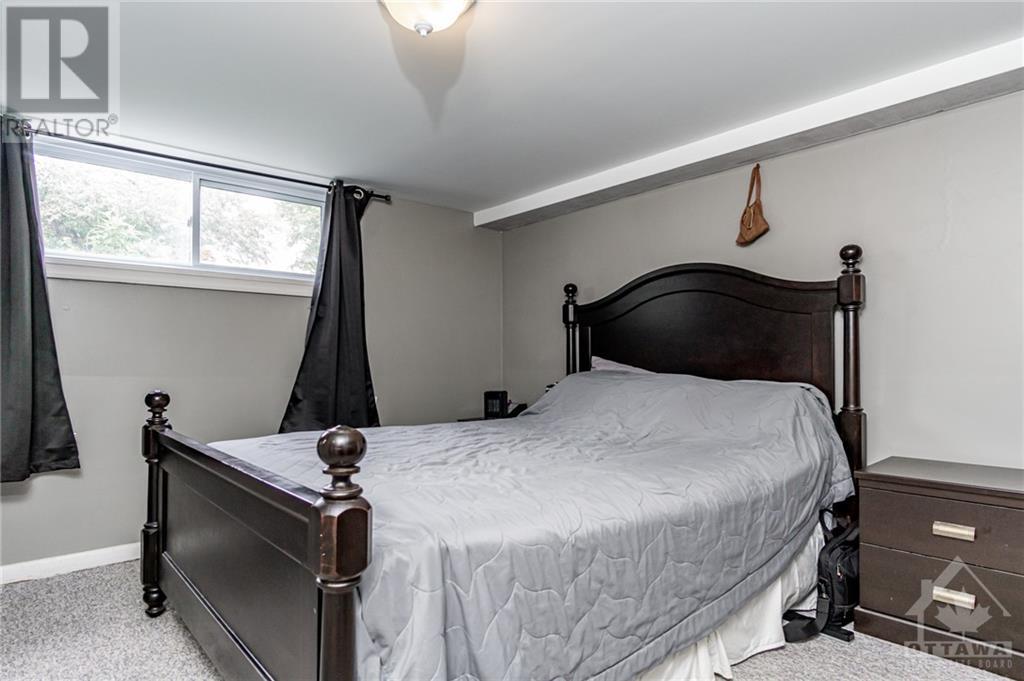6 Bedroom
2 Bathroom
Bungalow
Fireplace
Central Air Conditioning
Forced Air
$829,000
Price Reduced- $ 22,000...Multi Unit- Renovated 4 bed Bungalow & a legal 2 bed secondary dwelling in half the lower level. Great home for someone who wants to live in one unit & have a long term income from the other unit (even Air BNB). Also great for having a family member to be close by in a separate apartment. Two minutes from upcoming LRT stop on Byron, 5 min walk to Ottawa River, 6 min walk to Carlingwood Shopping Center. New white kitchens in both apartments. Bright main floor unit has hardwood, new carpeting, all interior doors & gas fireplace. Gas heated furnace just cleaned. City of Ottawa approval completed May 2024 for SDU approval... down the road the City will be requiring all secondary dwelling to be approved. Roof re shingled 2016. Windows & many more updates done over the years. Fenced backyard. Central Air. Both units have separate entries & separate parking. Shows well- move in condition ! Prefer Jan 2025 closing date. Both units nice & in move in condition (id:53341)
Property Details
|
MLS® Number
|
1402053 |
|
Property Type
|
Single Family |
|
Neigbourhood
|
Carlingwood / Woodpark |
|
AmenitiesNearBy
|
Public Transit, Shopping |
|
CommunicationType
|
Internet Access |
|
Features
|
Flat Site |
|
ParkingSpaceTotal
|
4 |
|
StorageType
|
Storage Shed |
Building
|
BathroomTotal
|
2 |
|
BedroomsAboveGround
|
4 |
|
BedroomsBelowGround
|
2 |
|
BedroomsTotal
|
6 |
|
Appliances
|
Refrigerator, Dishwasher, Dryer, Microwave Range Hood Combo, Stove, Washer |
|
ArchitecturalStyle
|
Bungalow |
|
BasementDevelopment
|
Finished |
|
BasementType
|
Full (finished) |
|
ConstructedDate
|
1958 |
|
ConstructionStyleAttachment
|
Detached |
|
CoolingType
|
Central Air Conditioning |
|
ExteriorFinish
|
Stone, Brick |
|
FireProtection
|
Smoke Detectors |
|
FireplacePresent
|
Yes |
|
FireplaceTotal
|
1 |
|
Fixture
|
Ceiling Fans |
|
FlooringType
|
Wall-to-wall Carpet, Hardwood, Laminate |
|
FoundationType
|
Block |
|
HeatingFuel
|
Natural Gas |
|
HeatingType
|
Forced Air |
|
StoriesTotal
|
1 |
|
Type
|
House |
|
UtilityWater
|
Municipal Water |
Parking
Land
|
Acreage
|
No |
|
FenceType
|
Fenced Yard |
|
LandAmenities
|
Public Transit, Shopping |
|
Sewer
|
Municipal Sewage System |
|
SizeDepth
|
92 Ft ,6 In |
|
SizeFrontage
|
52 Ft ,4 In |
|
SizeIrregular
|
52.3 Ft X 92.5 Ft |
|
SizeTotalText
|
52.3 Ft X 92.5 Ft |
|
ZoningDescription
|
Res |
Rooms
| Level |
Type |
Length |
Width |
Dimensions |
|
Basement |
Storage |
|
|
7'2" x 5'11" |
|
Basement |
Utility Room |
|
|
28'3" x 17'7" |
|
Basement |
Storage |
|
|
7'4" x 5'0" |
|
Basement |
Laundry Room |
|
|
Measurements not available |
|
Basement |
Utility Room |
|
|
22'7" x 28'3" |
|
Main Level |
Foyer |
|
|
Measurements not available |
|
Main Level |
Living Room/fireplace |
|
|
17'10" x 12'5" |
|
Main Level |
Dining Room |
|
|
11'10" x 9'4" |
|
Main Level |
Kitchen |
|
|
11'9" x 9'4" |
|
Main Level |
Primary Bedroom |
|
|
12'4" x 12'1" |
|
Main Level |
Bedroom |
|
|
12'5" x 7'9" |
|
Main Level |
Bedroom |
|
|
12'5" x 7'10" |
|
Main Level |
Bedroom |
|
|
12'6" x 7'9" |
|
Main Level |
4pc Bathroom |
|
|
8'9" x 4'11" |
|
Secondary Dwelling Unit |
Living Room |
|
|
13'1" x 10'5" |
|
Secondary Dwelling Unit |
Kitchen |
|
|
13'7" x 7'10" |
|
Secondary Dwelling Unit |
Primary Bedroom |
|
|
13'1" x 12'1" |
|
Secondary Dwelling Unit |
Bedroom |
|
|
13'1" x 8'0" |
|
Secondary Dwelling Unit |
4pc Bathroom |
|
|
7'1" x 4'11" |

























