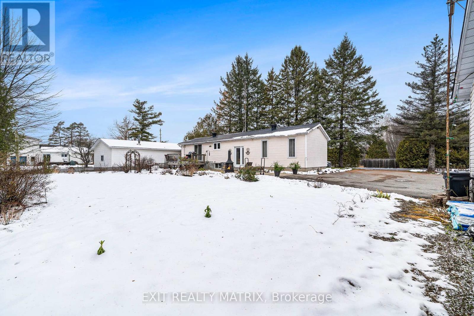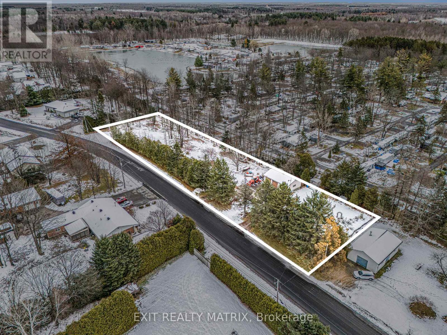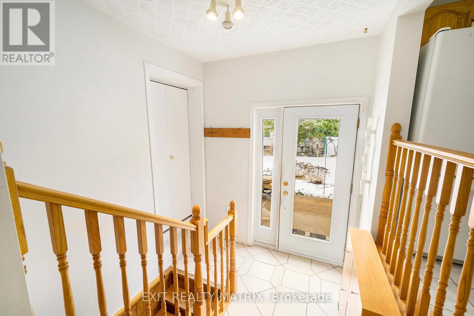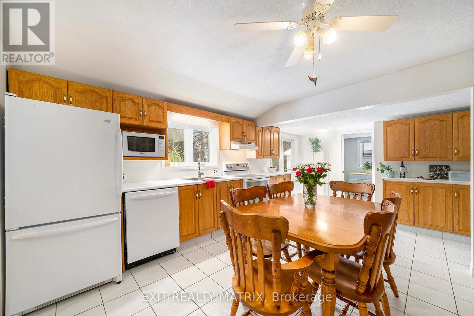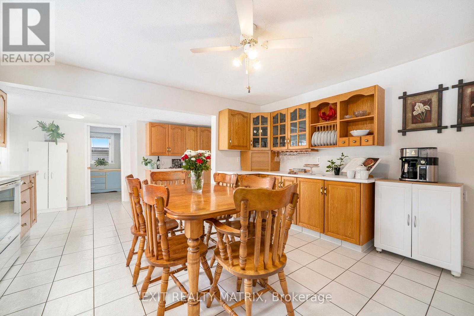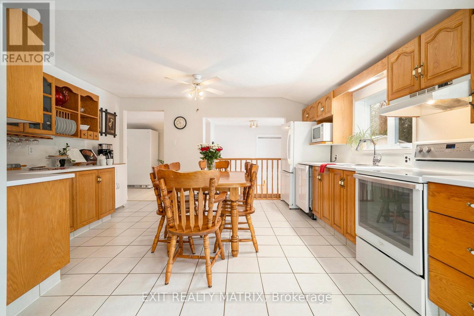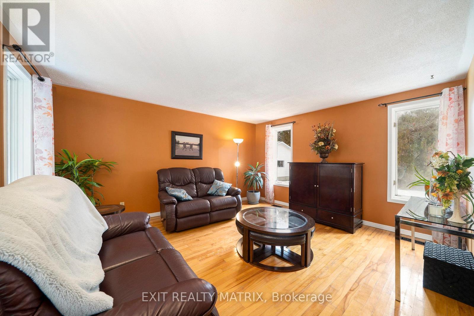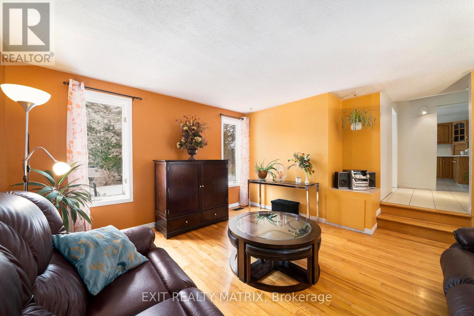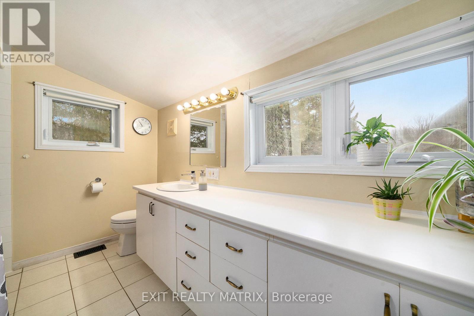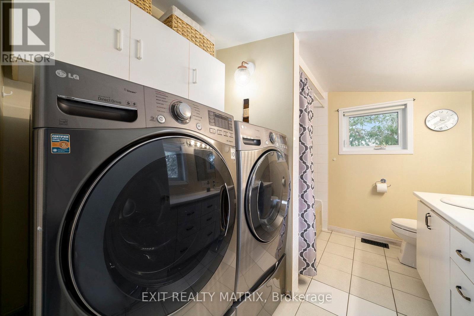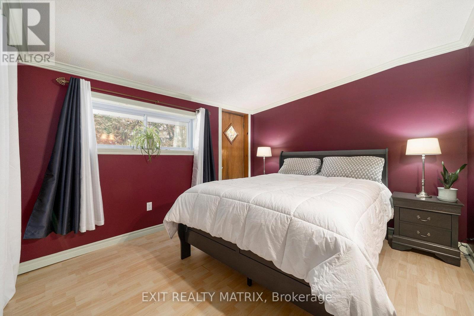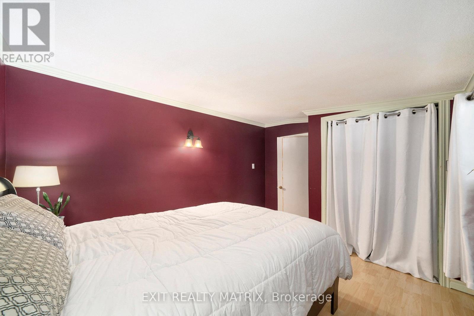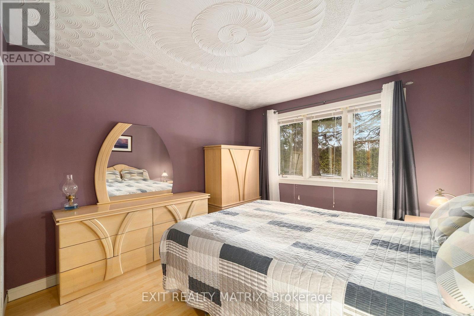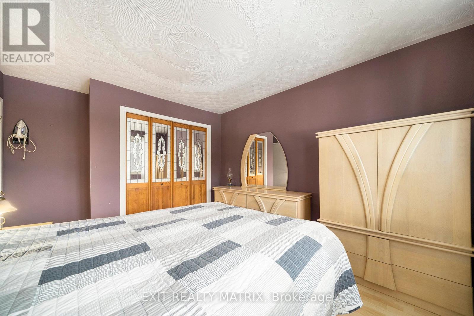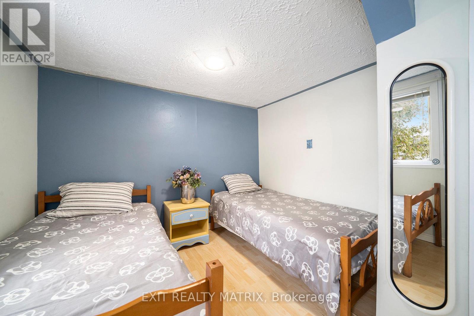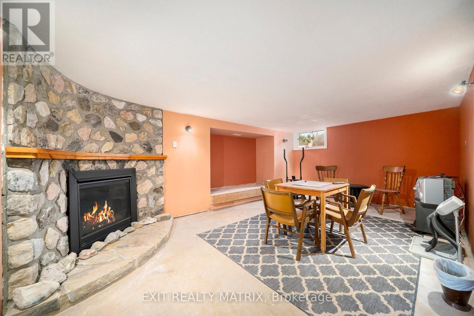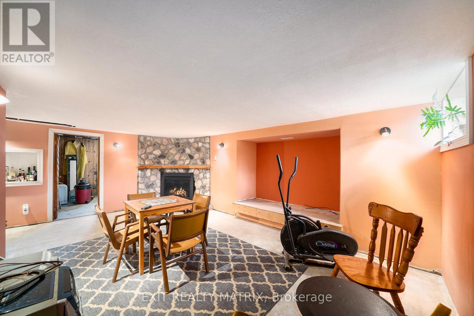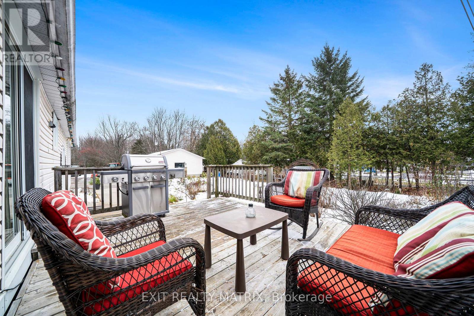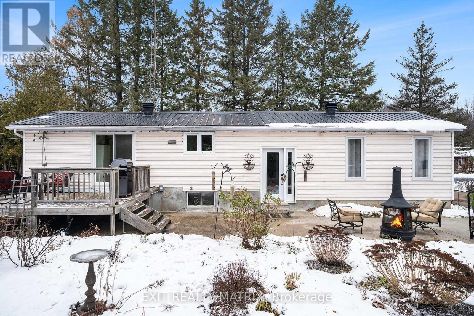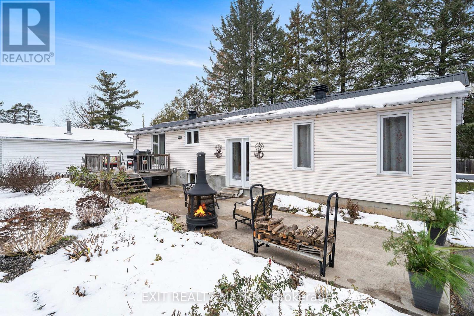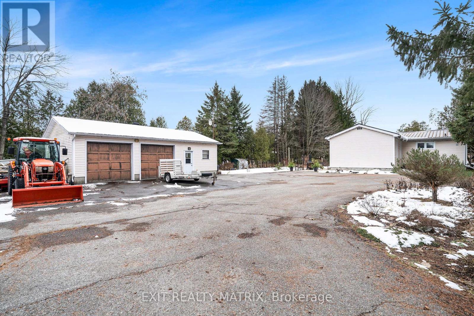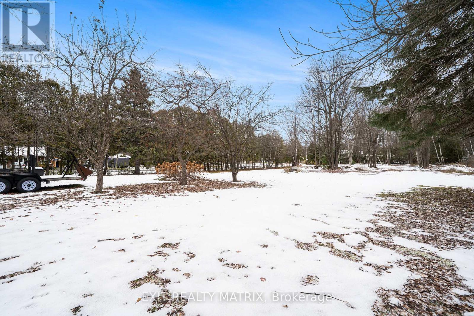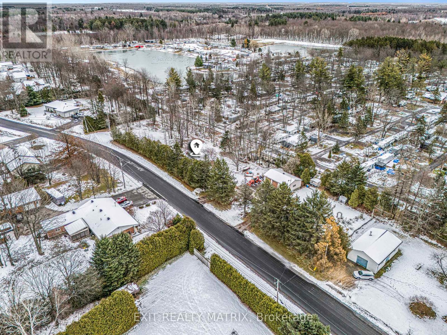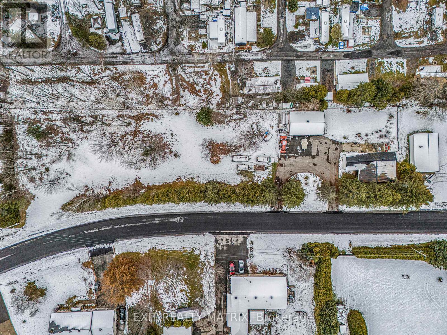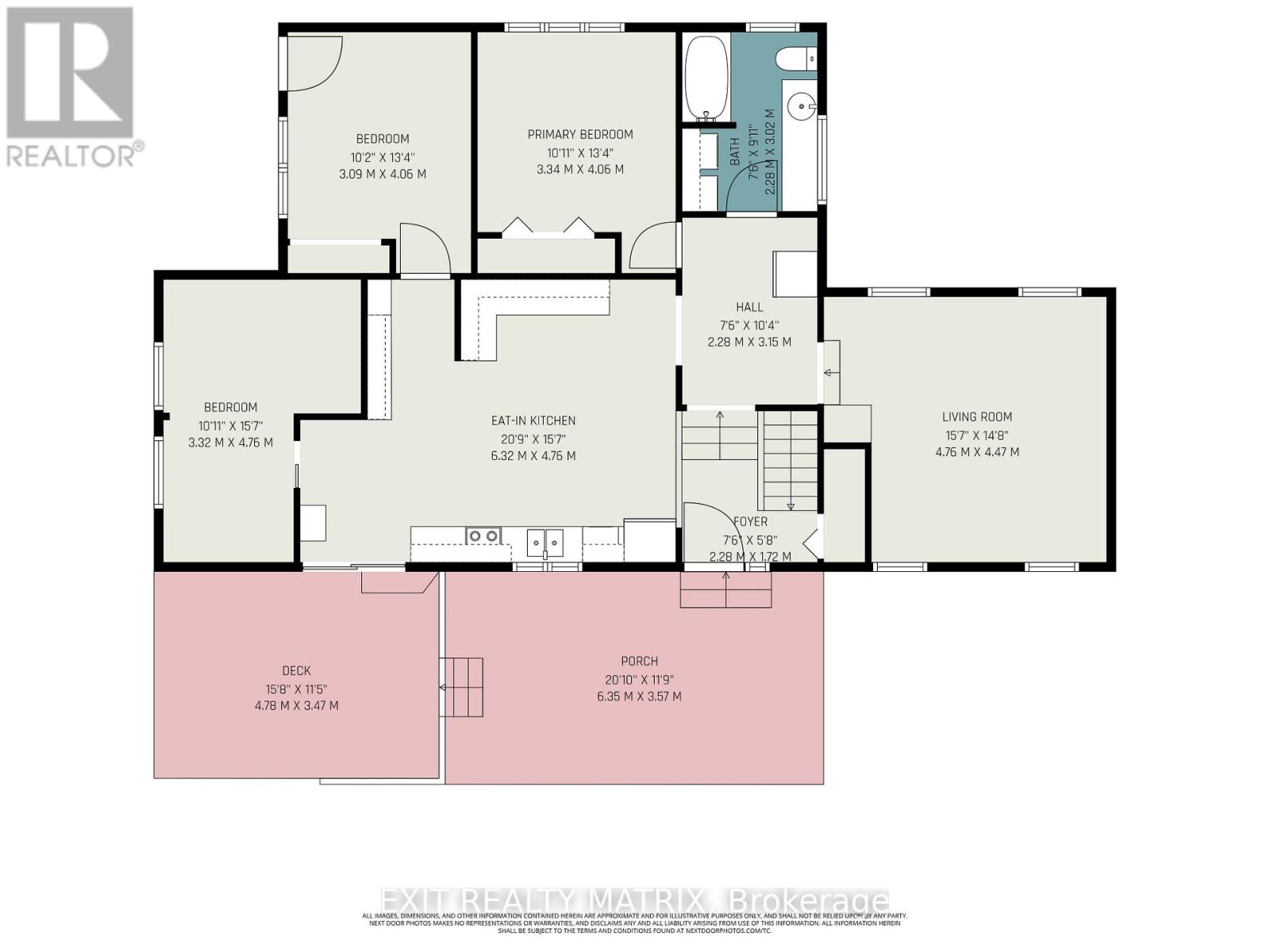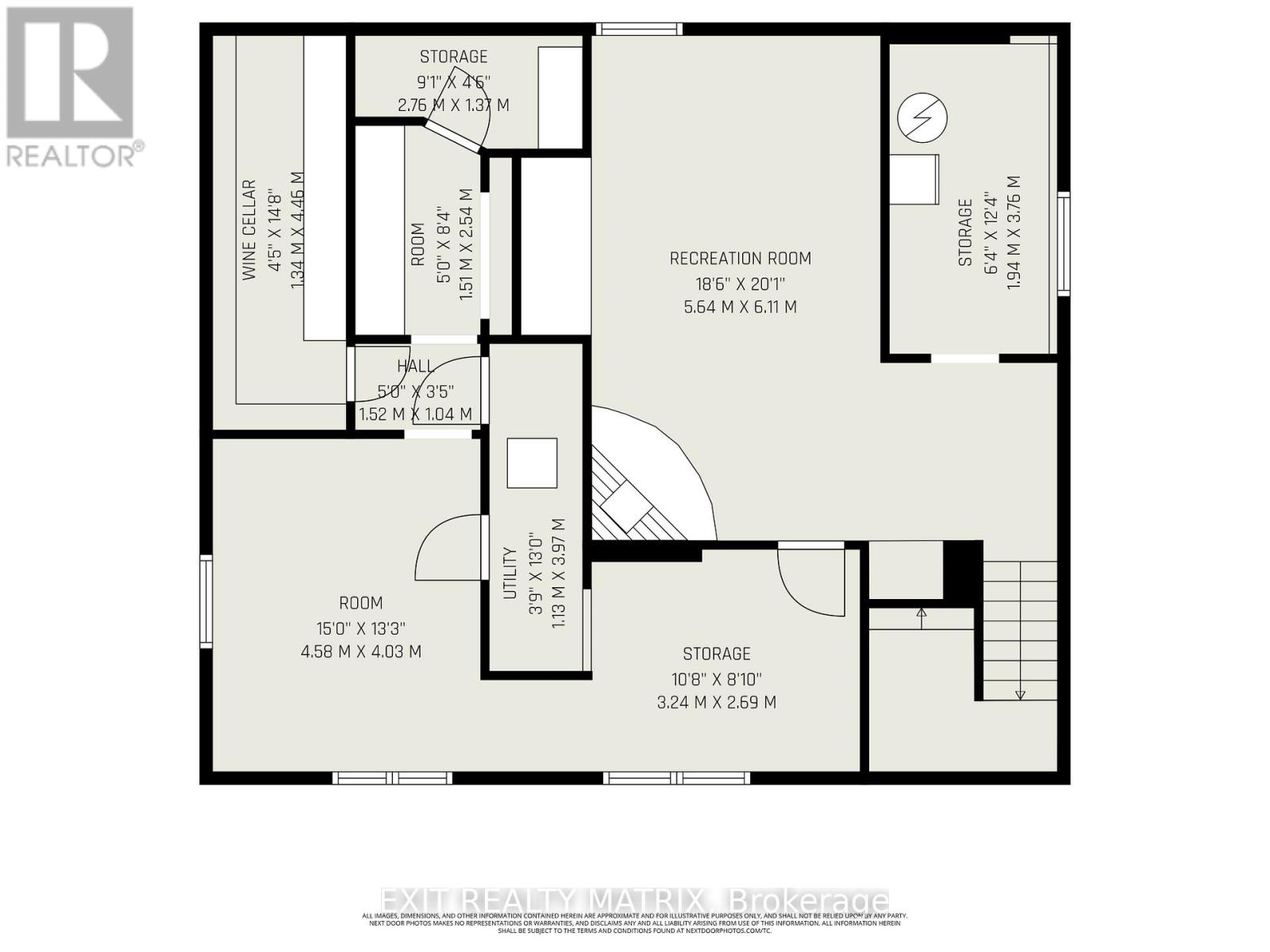3 Bedroom
1 Bathroom
1,100 - 1,500 ft2
Bungalow
Fireplace
Central Air Conditioning
Forced Air
$500,000
Discover this beautiful one-story home set on a generous, tree-lined lot in Limoges, ON situated just minutes from Calypso Water Park. The main level features three comfortable bedrooms, a bright and inviting living space, and an open layout ideal for family living. The partially finished basement offers exceptional flexibility with a spacious recreation room, two additional rooms perfect for guests or a home office, a charming wine cellar, and three convenient storage areas. Outside, the property impresses with a large detached two-car garage and ample yard space capable of accommodating at least six additional vehicles-perfect for gatherings, hobbies, or extra parking needs. Mature trees provide both privacy and a peaceful setting, creating a true retreat just outside the city. This is a rare opportunity to enjoy space, comfort, and convenience in a fantastic location near one of the region's top attractions. Large lot offers possible potential for future severance and additional building lot* Buyer to verify with governing township. (id:53341)
Property Details
|
MLS® Number
|
X12563748 |
|
Property Type
|
Single Family |
|
Community Name
|
616 - Limoges |
|
Amenities Near By
|
Schools, Place Of Worship, Park |
|
Community Features
|
Community Centre, School Bus |
|
Parking Space Total
|
8 |
|
Structure
|
Deck, Workshop, Outbuilding |
Building
|
Bathroom Total
|
1 |
|
Bedrooms Above Ground
|
3 |
|
Bedrooms Total
|
3 |
|
Age
|
51 To 99 Years |
|
Amenities
|
Fireplace(s) |
|
Appliances
|
Dishwasher, Hood Fan, Microwave, Stove, Refrigerator |
|
Architectural Style
|
Bungalow |
|
Basement Development
|
Partially Finished |
|
Basement Type
|
N/a (partially Finished) |
|
Construction Style Attachment
|
Detached |
|
Cooling Type
|
Central Air Conditioning |
|
Exterior Finish
|
Vinyl Siding |
|
Fireplace Present
|
Yes |
|
Fireplace Total
|
1 |
|
Foundation Type
|
Block |
|
Heating Fuel
|
Natural Gas |
|
Heating Type
|
Forced Air |
|
Stories Total
|
1 |
|
Size Interior
|
1,100 - 1,500 Ft2 |
|
Type
|
House |
|
Utility Water
|
Municipal Water |
Parking
Land
|
Acreage
|
No |
|
Land Amenities
|
Schools, Place Of Worship, Park |
|
Sewer
|
Septic System |
|
Size Depth
|
100 Ft |
|
Size Frontage
|
450 Ft ,1 In |
|
Size Irregular
|
450.1 X 100 Ft |
|
Size Total Text
|
450.1 X 100 Ft |
Rooms
| Level |
Type |
Length |
Width |
Dimensions |
|
Lower Level |
Recreational, Games Room |
5.64 m |
6.11 m |
5.64 m x 6.11 m |
|
Lower Level |
Utility Room |
1.94 m |
3.76 m |
1.94 m x 3.76 m |
|
Lower Level |
Other |
1.34 m |
4.46 m |
1.34 m x 4.46 m |
|
Lower Level |
Other |
4.58 m |
4.03 m |
4.58 m x 4.03 m |
|
Lower Level |
Other |
3.24 m |
2.59 m |
3.24 m x 2.59 m |
|
Main Level |
Living Room |
4.76 m |
4.47 m |
4.76 m x 4.47 m |
|
Main Level |
Kitchen |
6.32 m |
4.76 m |
6.32 m x 4.76 m |
|
Main Level |
Primary Bedroom |
3.34 m |
4.06 m |
3.34 m x 4.06 m |
|
Main Level |
Bedroom 2 |
3.09 m |
4.06 m |
3.09 m x 4.06 m |
|
Main Level |
Bedroom 3 |
3.32 m |
4.75 m |
3.32 m x 4.75 m |

