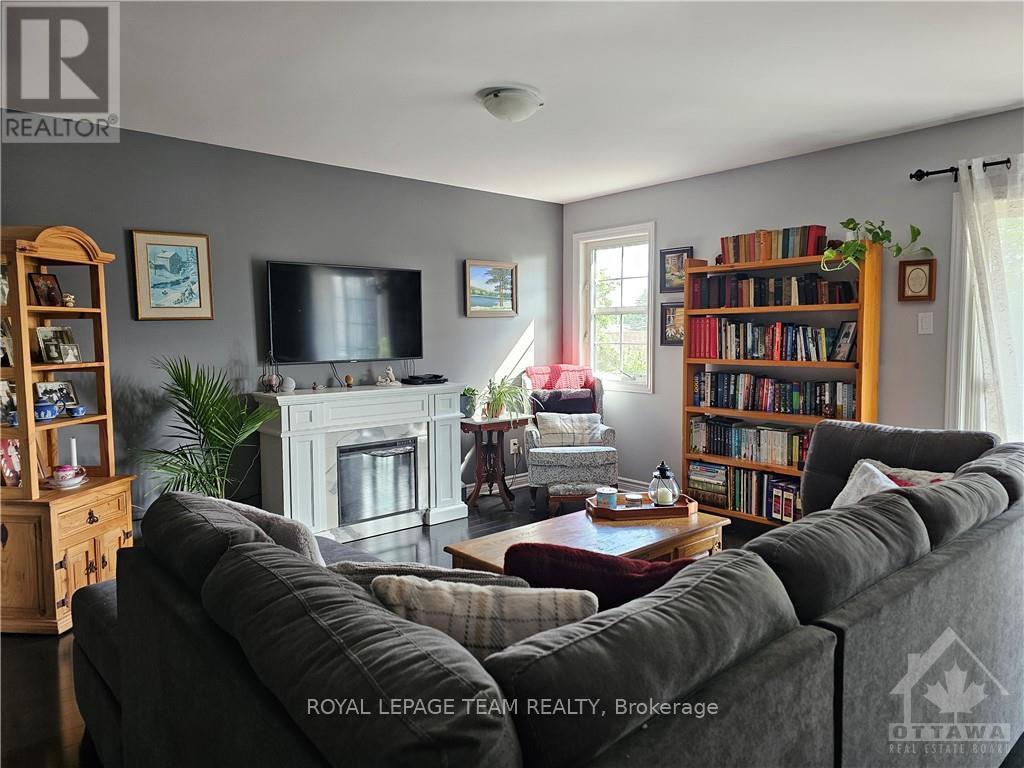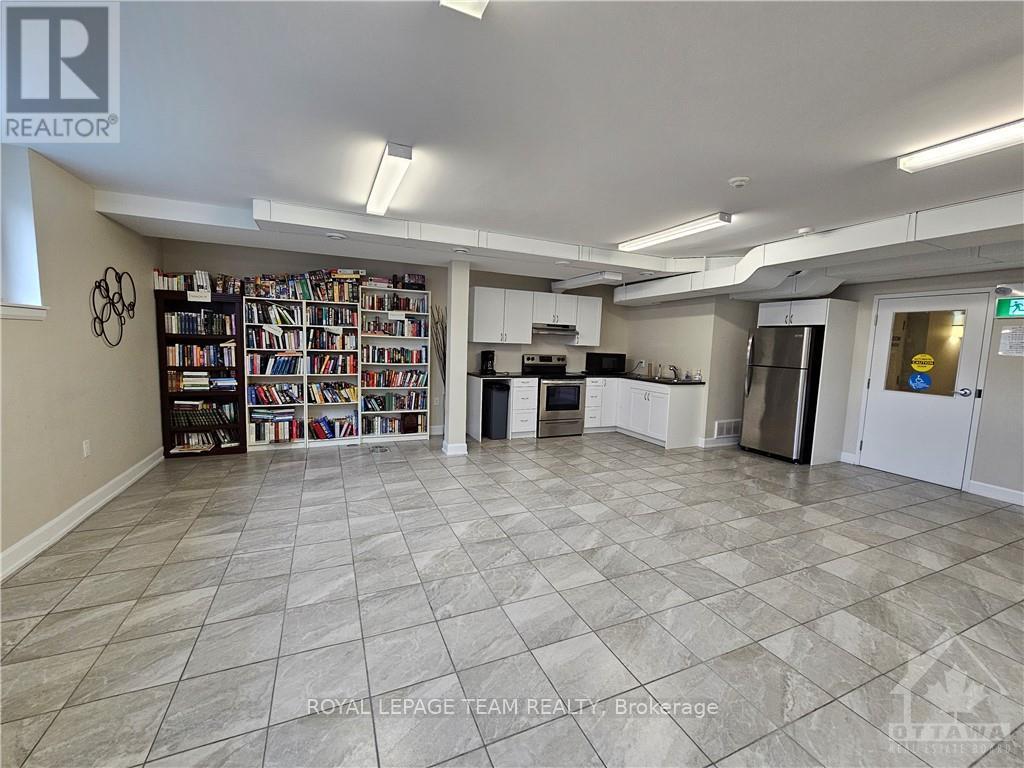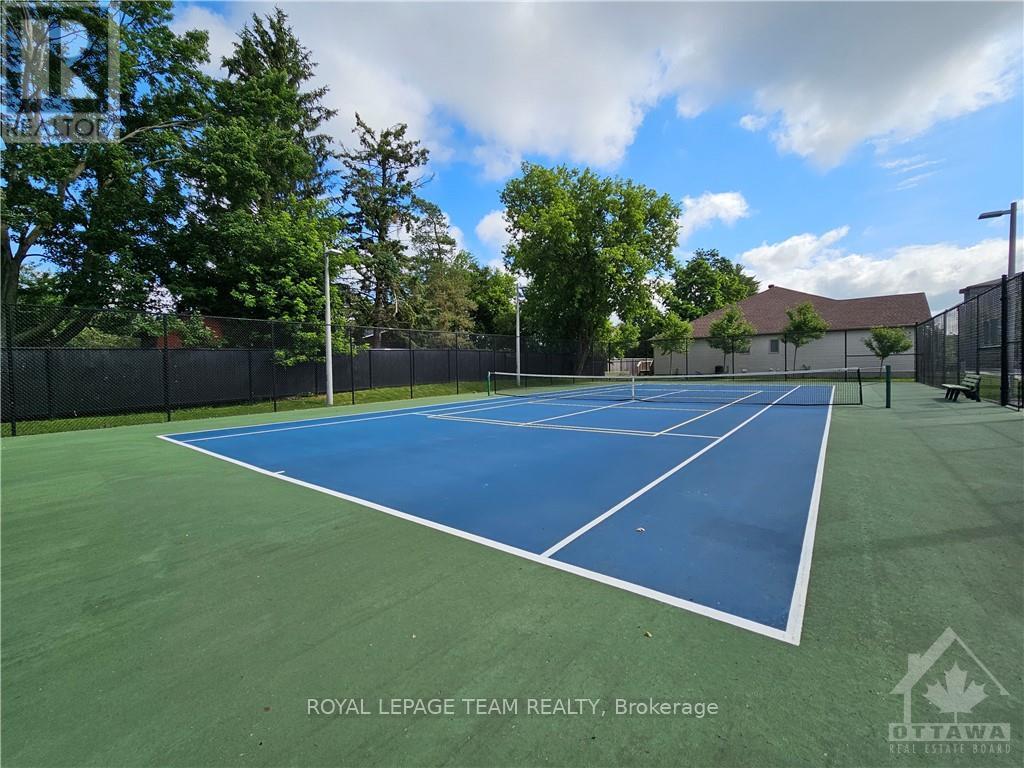2 Bedroom
1 Bathroom
1,000 - 1,199 ft2
Wall Unit
Radiant Heat
$372,900Maintenance, Insurance
$307.40 Monthly
This beautiful upper unit 2-bedroom condo is walking distance to groceries, coffee and restaurants. Open concept with large living room and wonderful size dining area to host those holiday parties. Hardwood floors and in-floor radiant heating make this a very cozy home. Boasting an incredible kitchen area with a large island with area for stools and plenty of counter-space. Beautiful backsplash and shelving complete this great kitchen. Patio doors to balcony. The spacious master-bedroom has a large closet. The 2nd bedroom is a good size with large closet. This home features ductless air-conditioning system, lots of storage space, in-unit laundry, balcony (with gas connection for a BBQ), outdoor storage locker (8'x 6') and one parking space. The condo building also offers great amenities ,large party room with pool table and kitchen, gym, tennis court and gazebo sitting area. (id:53341)
Property Details
|
MLS® Number
|
X10419666 |
|
Property Type
|
Single Family |
|
Neigbourhood
|
Embrun |
|
Community Name
|
602 - Embrun |
|
Amenities Near By
|
Park |
|
Community Features
|
Pet Restrictions, Community Centre |
|
Parking Space Total
|
1 |
|
Structure
|
Tennis Court |
Building
|
Bathroom Total
|
1 |
|
Bedrooms Above Ground
|
2 |
|
Bedrooms Total
|
2 |
|
Amenities
|
Party Room, Exercise Centre, Storage - Locker |
|
Appliances
|
Dishwasher, Dryer, Hood Fan, Refrigerator, Stove, Washer |
|
Cooling Type
|
Wall Unit |
|
Exterior Finish
|
Brick, Stone |
|
Foundation Type
|
Concrete |
|
Heating Fuel
|
Natural Gas |
|
Heating Type
|
Radiant Heat |
|
Size Interior
|
1,000 - 1,199 Ft2 |
|
Type
|
Apartment |
Land
|
Acreage
|
No |
|
Land Amenities
|
Park |
|
Zoning Description
|
Residential |
Rooms
| Level |
Type |
Length |
Width |
Dimensions |
|
Main Level |
Living Room |
3.86 m |
4.26 m |
3.86 m x 4.26 m |
|
Main Level |
Dining Room |
3.04 m |
4.57 m |
3.04 m x 4.57 m |
|
Main Level |
Kitchen |
3.42 m |
3.35 m |
3.42 m x 3.35 m |
|
Main Level |
Primary Bedroom |
4.29 m |
3.37 m |
4.29 m x 3.37 m |
|
Main Level |
Bedroom |
3.35 m |
2.59 m |
3.35 m x 2.59 m |




























