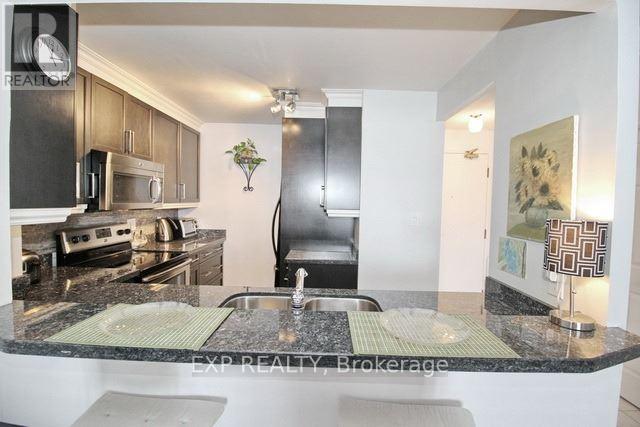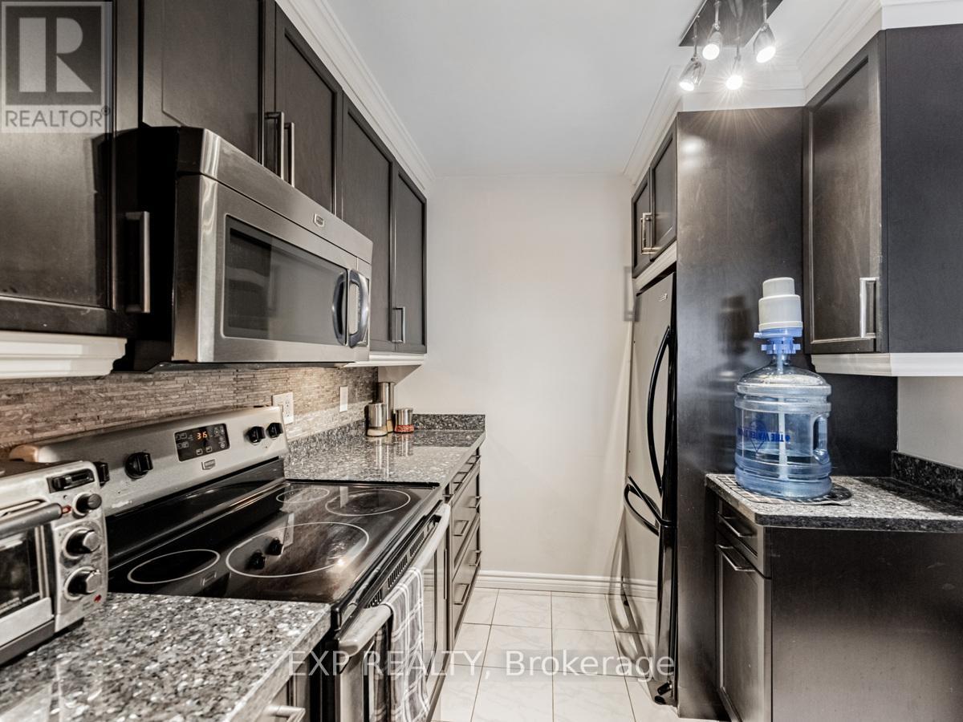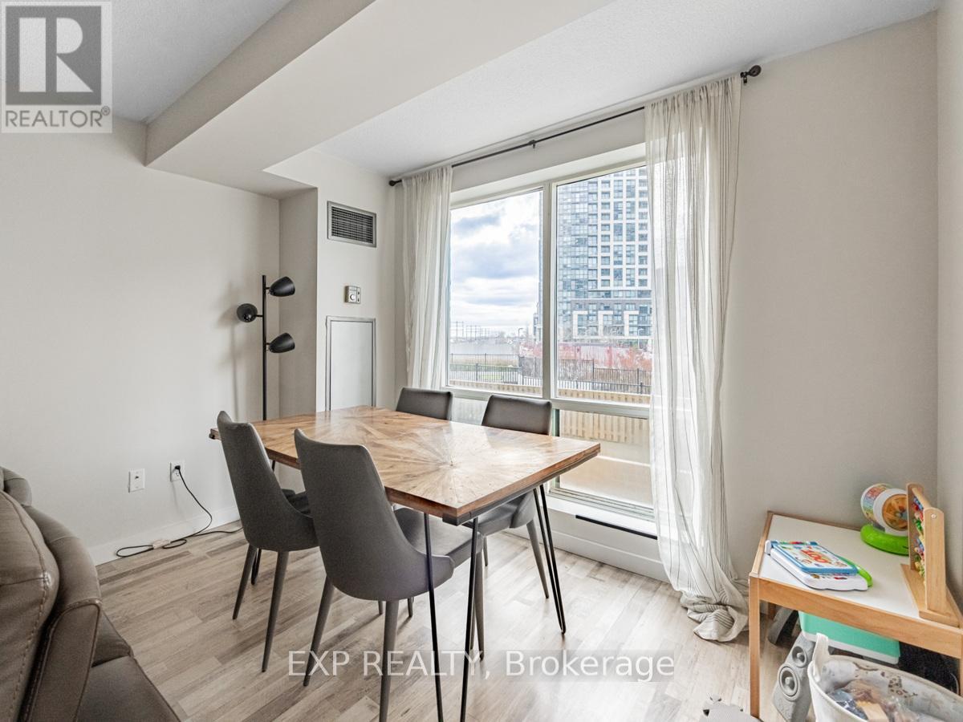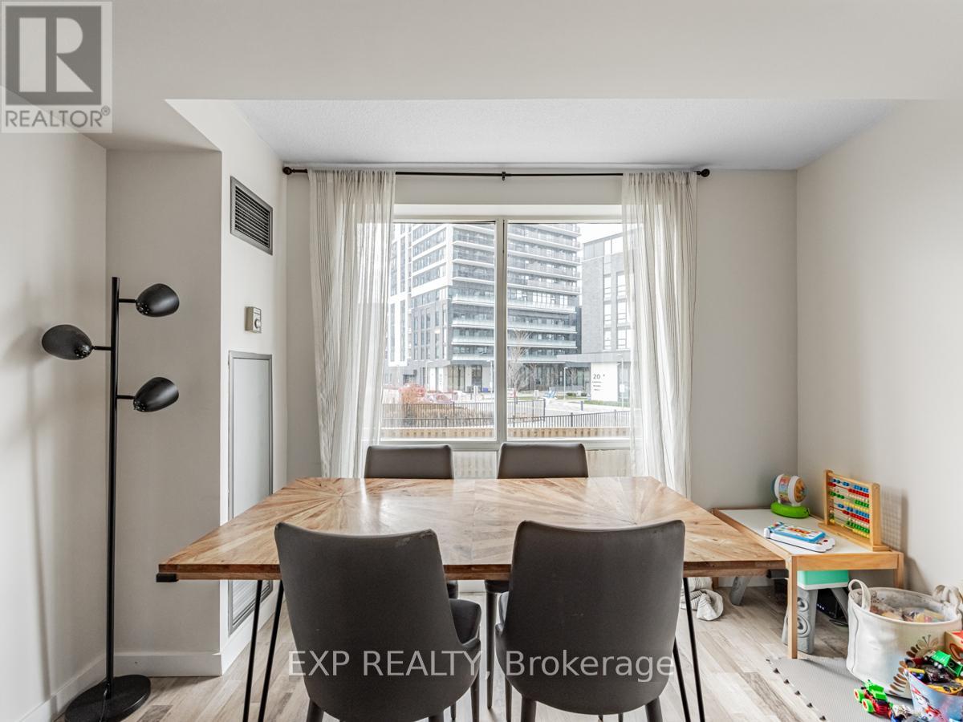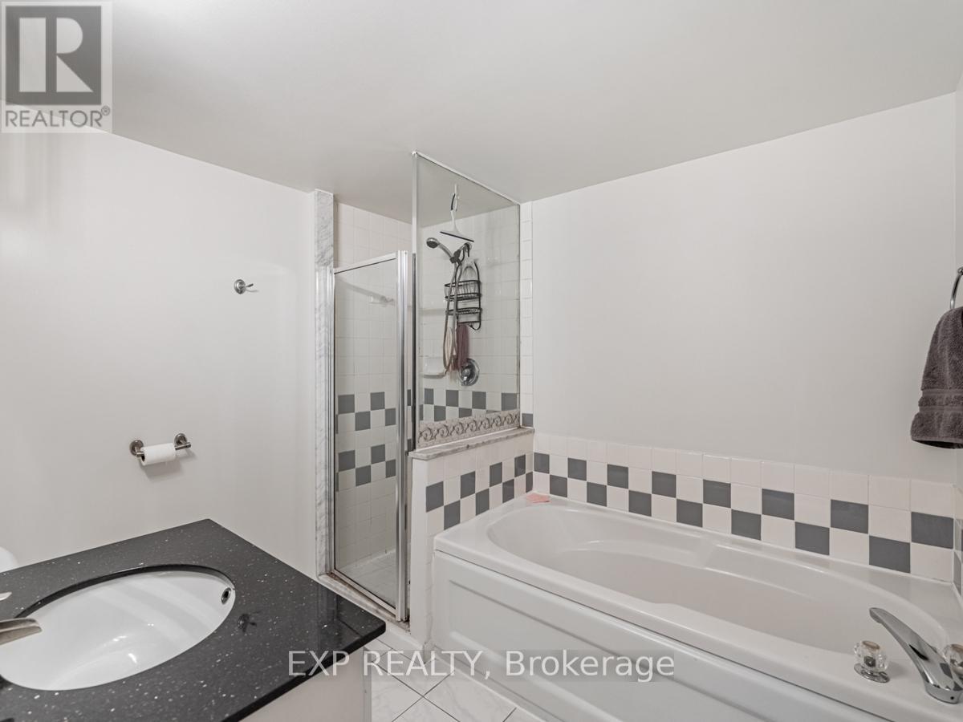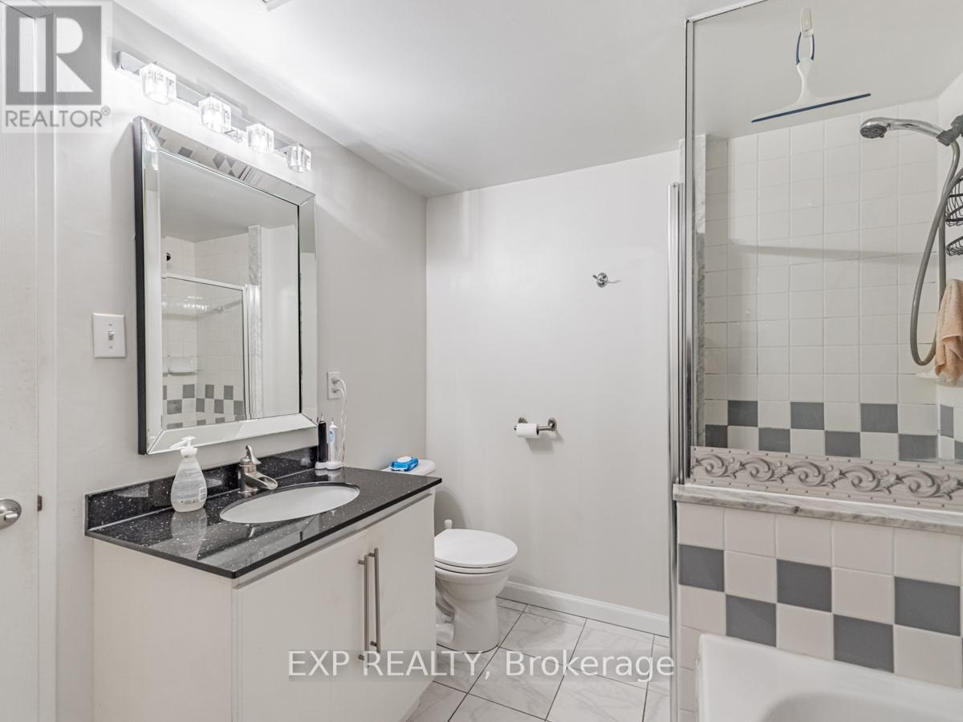202 - 101 Subway Crescent Toronto, Ontario M9B 6K4
2 Bedroom
2 Bathroom
900 - 999 ft2
Indoor Pool
Central Air Conditioning
Forced Air
Landscaped
$588,888Maintenance, Heat, Electricity, Water, Common Area Maintenance, Insurance, Parking
$1,066.44 Monthly
Maintenance, Heat, Electricity, Water, Common Area Maintenance, Insurance, Parking
$1,066.44 MonthlyWelcome to The Residences At King's Gate - Quiet, elegant and well maintained Building. This Amazing, Large, Bright & Spacious 2 Bed/2Bath Suite With Lovely East Views has the Perfect Split Layout For Optimal Privacy. A Carpet free Suite with loads of amenities, such as Concierge Security/Pool/Sauna/Gym/Party Room & Guest Suites. Ample Visitor Parking On Site. Maintenance covers all Utilities, Parking, Building insurance and Common Elements. Close to shopping and East Mall. Right at the hub for TTC Subway and Go Transit at Kipling Subway Station. Minutes away from major Highways. (id:53341)
Property Details
| MLS® Number | W11896668 |
| Property Type | Single Family |
| Community Name | Islington-City Centre West |
| Amenities Near By | Public Transit, Place Of Worship, Park |
| Community Features | Pet Restrictions, Community Centre |
| Features | Irregular Lot Size, In Suite Laundry |
| Parking Space Total | 1 |
| Pool Type | Indoor Pool |
Building
| Bathroom Total | 2 |
| Bedrooms Above Ground | 2 |
| Bedrooms Total | 2 |
| Amenities | Exercise Centre, Party Room, Recreation Centre, Sauna, Storage - Locker, Security/concierge |
| Appliances | Dishwasher, Dryer, Microwave, Refrigerator, Stove, Washer, Window Coverings |
| Cooling Type | Central Air Conditioning |
| Exterior Finish | Brick Facing |
| Fire Protection | Alarm System, Security Guard, Security System |
| Flooring Type | Hardwood, Ceramic |
| Heating Fuel | Natural Gas |
| Heating Type | Forced Air |
| Size Interior | 900 - 999 Ft2 |
| Type | Apartment |
Parking
| Underground |
Land
| Acreage | No |
| Land Amenities | Public Transit, Place Of Worship, Park |
| Landscape Features | Landscaped |
| Zoning Description | Residential |
Rooms
| Level | Type | Length | Width | Dimensions |
|---|---|---|---|---|
| Flat | Bedroom | 4.11 m | 3.18 m | 4.11 m x 3.18 m |
| Flat | Bedroom 2 | 4.83 m | 2.84 m | 4.83 m x 2.84 m |
| Flat | Kitchen | 3.05 m | 2.95 m | 3.05 m x 2.95 m |
| Flat | Living Room | 6.1 m | 3.45 m | 6.1 m x 3.45 m |
| Flat | Bathroom | 2.24 m | 2.57 m | 2.24 m x 2.57 m |
| Flat | Bathroom | 2.54 m | 1.52 m | 2.54 m x 1.52 m |
| Flat | Foyer | 1.27 m | 1.22 m | 1.27 m x 1.22 m |






