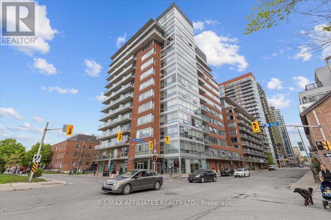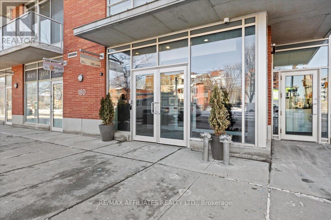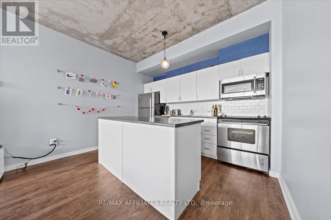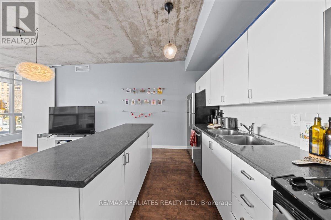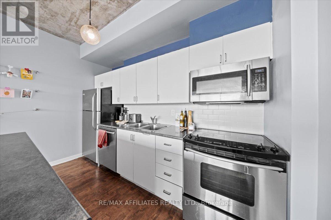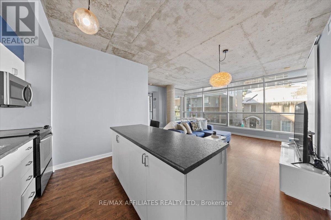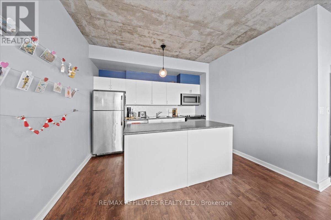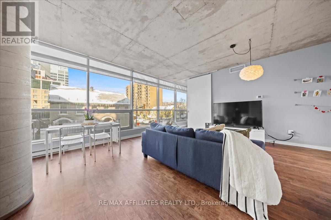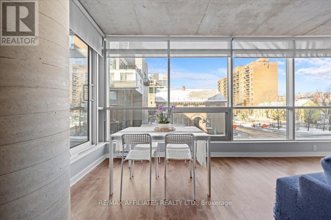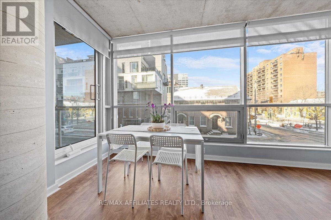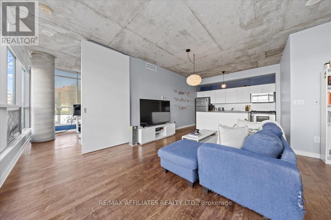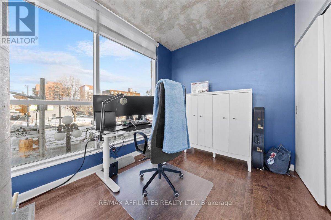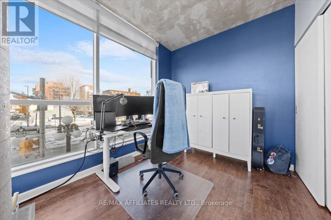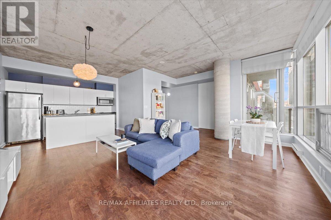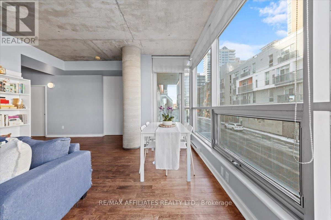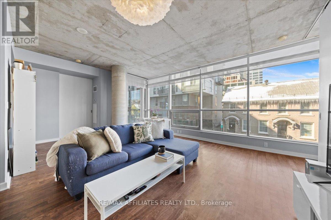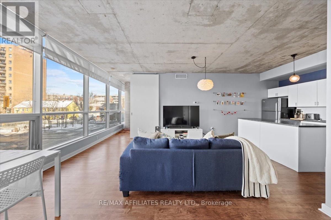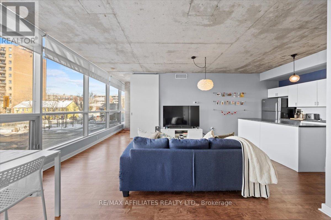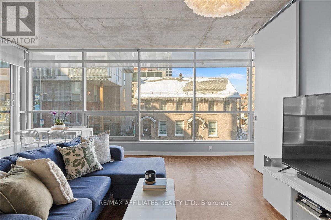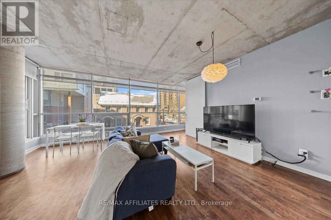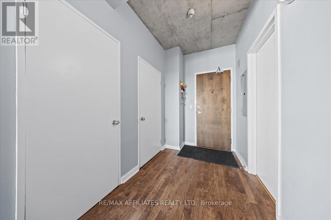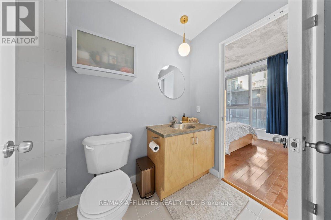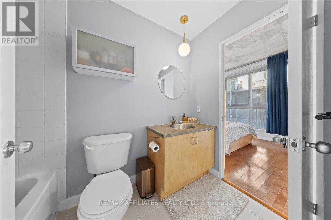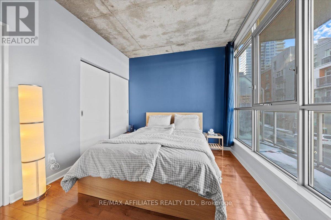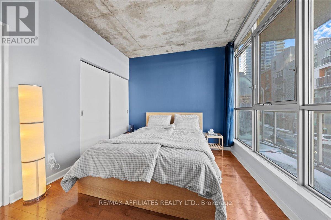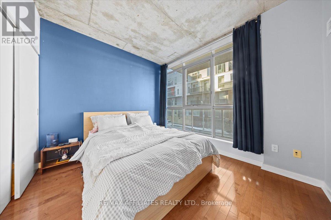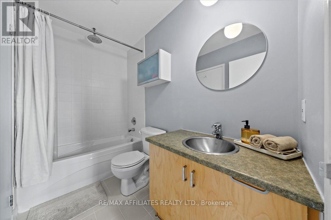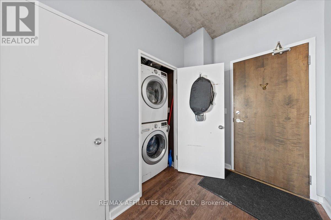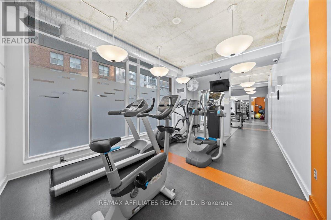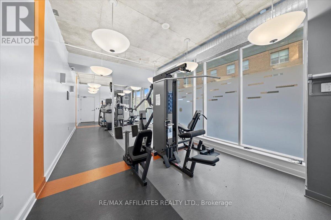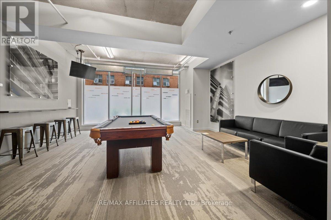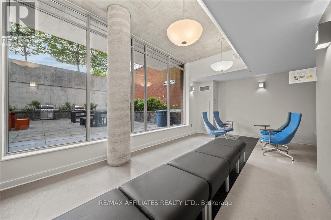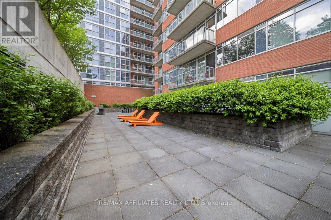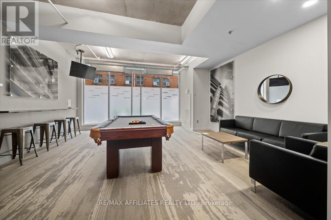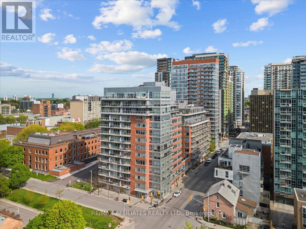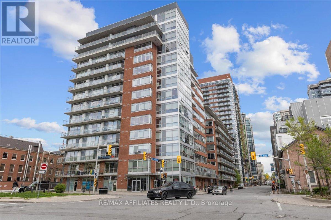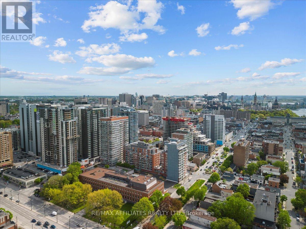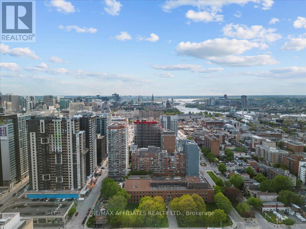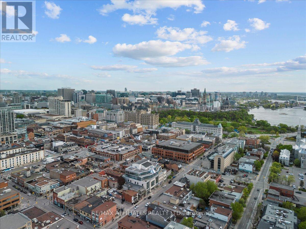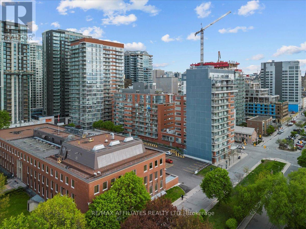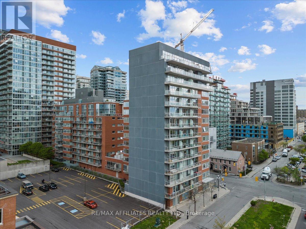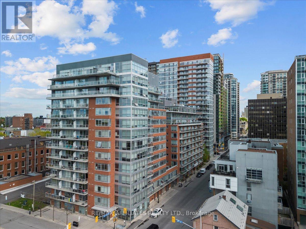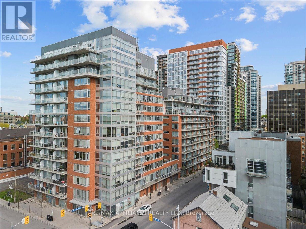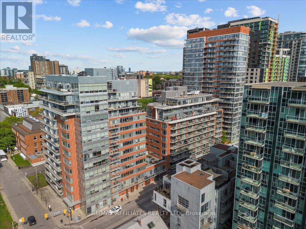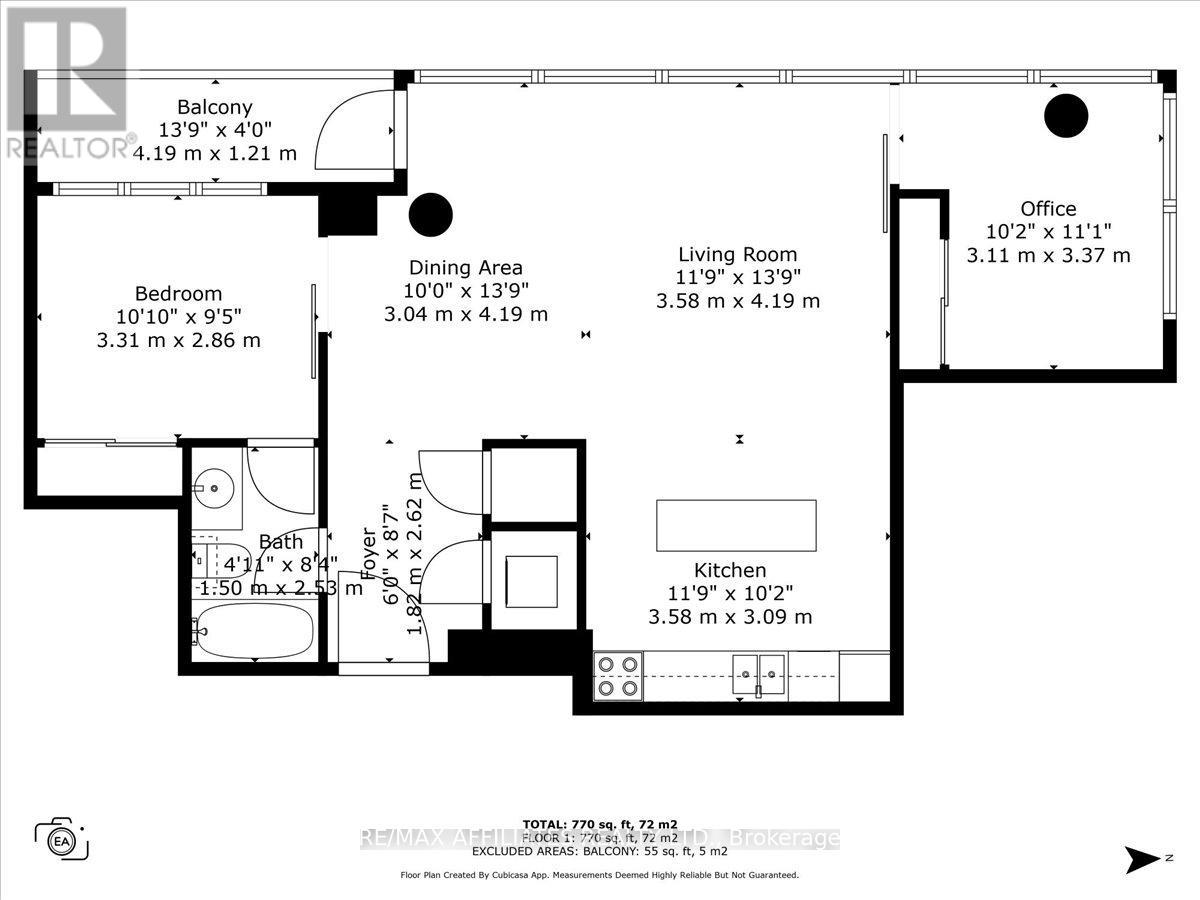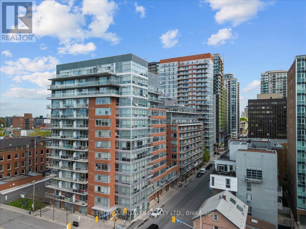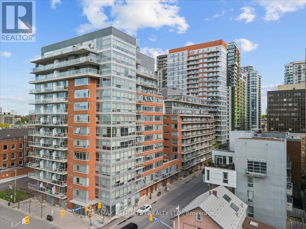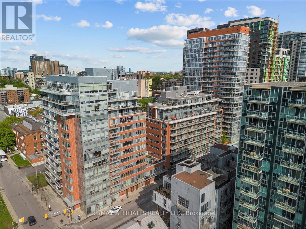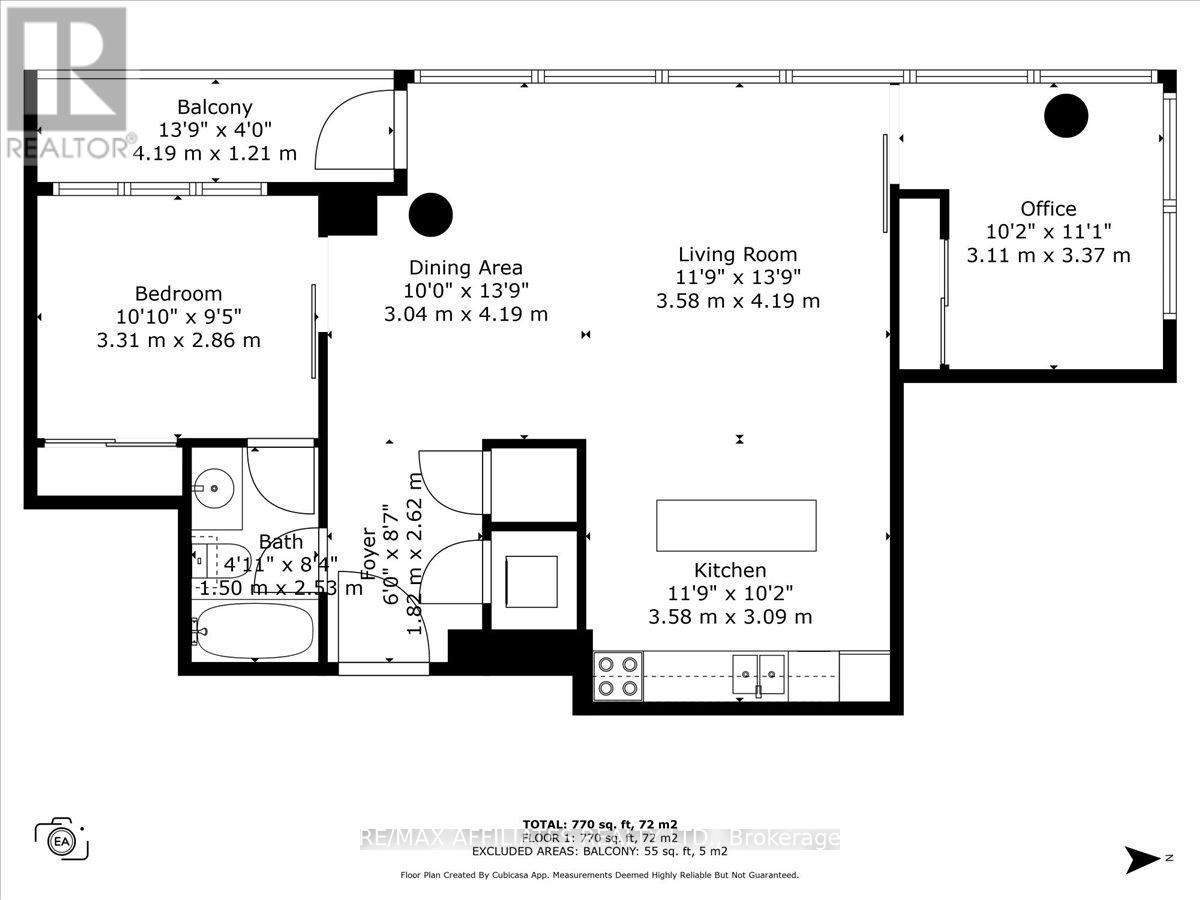201 - 180 York Street Ottawa, Ontario K1N 1J6
$425,000Maintenance, Heat, Water, Parking
$920.27 Monthly
Maintenance, Heat, Water, Parking
$920.27 MonthlyCentrally located in the heart of vibrant Byward Market, welcome to 180 York St #201. Open concept living & dining room w/ hardwood flooring, high ceilings, oversized windows flooding the space w/ natural light. Functionally designed kitchen w/ ample cabinet space, stainless steel appliances, large centre island, subway tile backsplash. 2 bedrooms w/ large closets. Primary w/ access to cheater 4 piece ensuite w/ large vanity. Enjoy your own private balcony retreat overlooking downtown Ottawa. In unit laundry for added convenience. Unit comes w/ 1 underground parking spot and a storage locker. Building amenities include: fully equipped gym, games/party room, outdoor patio w/ bbqs. Located just steps away from Parliament, the Rideau Centre, the University of Ottawa, local coffee shops and eateries. Dont miss out on this downtown GEM! (id:53341)
Property Details
| MLS® Number | X12077334 |
| Property Type | Single Family |
| Neigbourhood | Byward Market |
| Community Name | 4001 - Lower Town/Byward Market |
| Amenities Near By | Public Transit |
| Community Features | Pet Restrictions |
| Features | Balcony |
| Parking Space Total | 1 |
| View Type | City View |
Building
| Bathroom Total | 1 |
| Bedrooms Above Ground | 2 |
| Bedrooms Total | 2 |
| Amenities | Recreation Centre, Party Room, Storage - Locker |
| Appliances | Dishwasher, Dryer, Stove, Washer, Refrigerator |
| Cooling Type | Central Air Conditioning |
| Exterior Finish | Brick |
| Foundation Type | Concrete |
| Heating Fuel | Natural Gas |
| Heating Type | Forced Air |
| Size Interior | 700 - 799 Ft2 |
| Type | Apartment |
Parking
| Garage | |
| No Garage |
Land
| Acreage | No |
| Land Amenities | Public Transit |
Rooms
| Level | Type | Length | Width | Dimensions |
|---|---|---|---|---|
| Main Level | Living Room | 3.58 m | 4.19 m | 3.58 m x 4.19 m |
| Main Level | Dining Room | 3.04 m | 4.19 m | 3.04 m x 4.19 m |
| Main Level | Kitchen | 3.58 m | 3.09 m | 3.58 m x 3.09 m |
| Main Level | Office | 3.11 m | 3.37 m | 3.11 m x 3.37 m |
| Main Level | Primary Bedroom | 3.31 m | 2.86 m | 3.31 m x 2.86 m |

