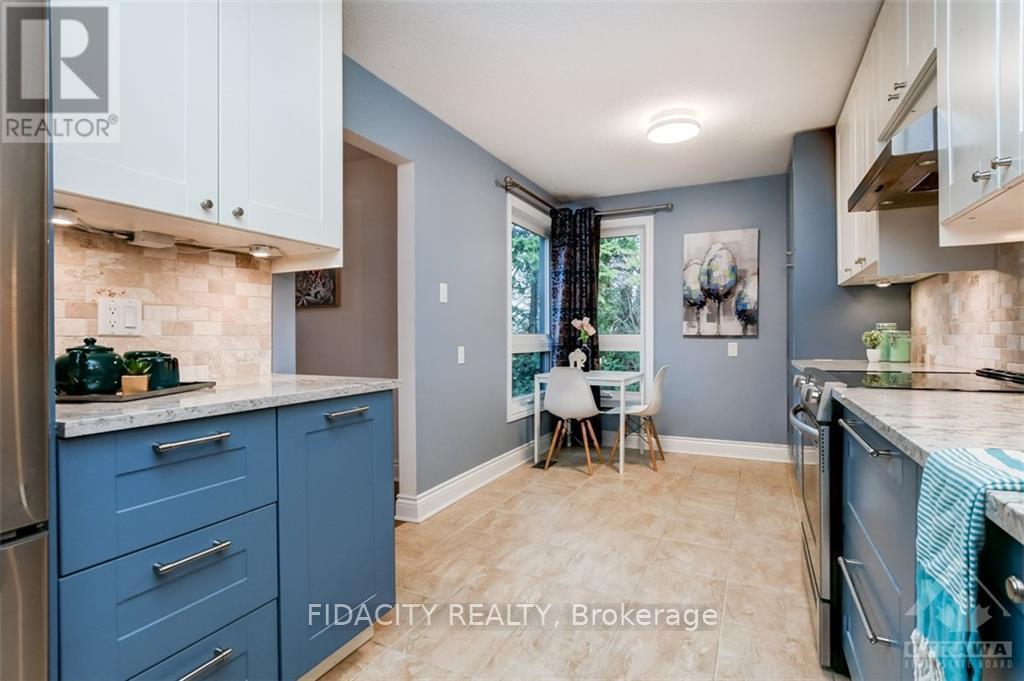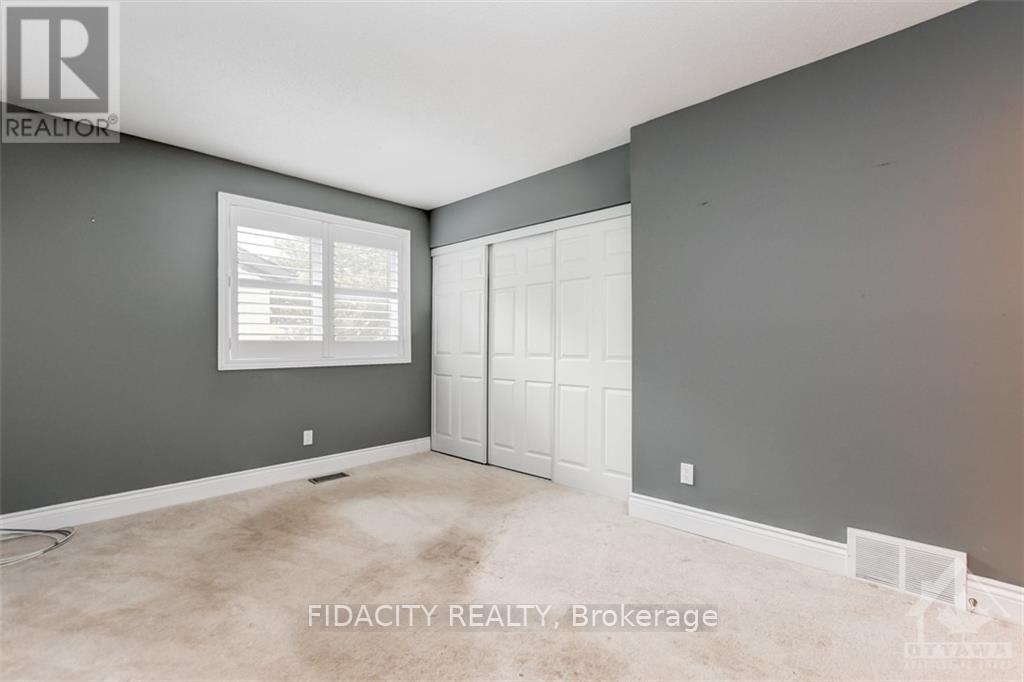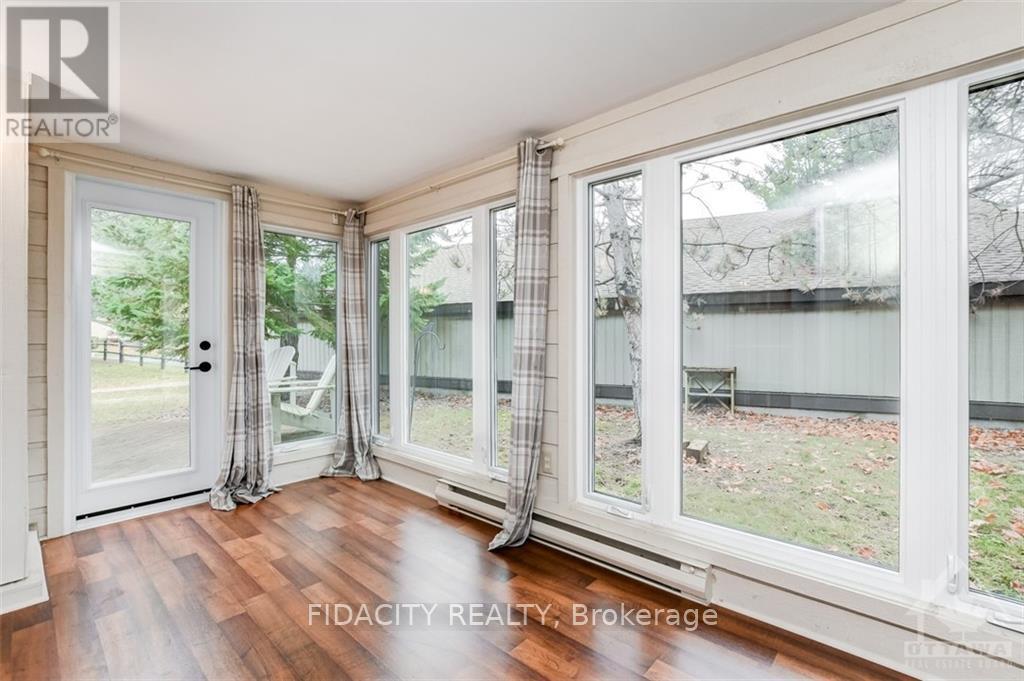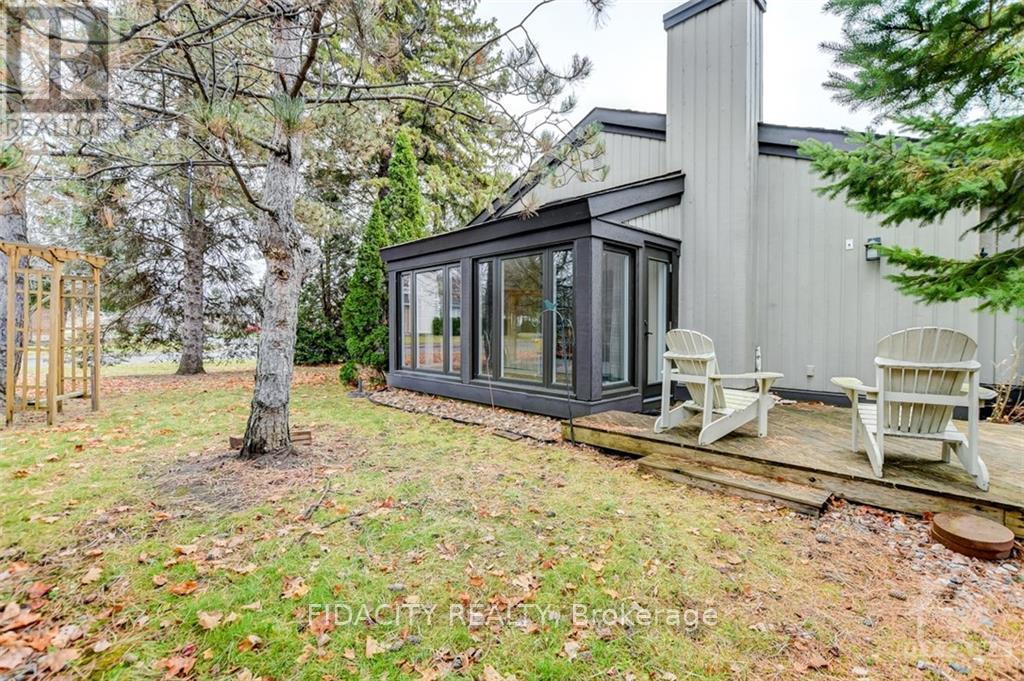2 Bedroom
2 Bathroom
1,000 - 1,199 ft2
Bungalow
Fireplace
Central Air Conditioning
Forced Air
$599,900Maintenance,
$635.52 Monthly
Welcome to 2 Kittansett Court! This beautiful and welcoming 2 bedroom and 2 full bath bungalow end-unit with detached single-car garage in Amberwood Village offers condominium living at its finest. The bright bungalow offers a fully updated kitchen and an open-concept living and dining area, perfect for entertaining in front of the fireplace. The solarium is a wonderful space to relax while enjoying the rare benefit of no backyard neighbours and convenient access to the rear interlock patio which overlooks a private greenspace w/ mature trees. The generously sized master bedroom with walk in closet and renovated ensuite bathroom is located in close proximity to the main floor laundry room. Property is being sold in ""as in"" condition because being sold by POA, Flooring: Tile, Flooring: Hardwood, Flooring: Carpet Wall To Wall (id:53341)
Property Details
|
MLS® Number
|
X10423076 |
|
Property Type
|
Single Family |
|
Neigbourhood
|
Amberwood Village |
|
Community Name
|
8202 - Stittsville (Central) |
|
Community Features
|
Pet Restrictions |
|
Parking Space Total
|
1 |
Building
|
Bathroom Total
|
2 |
|
Bedrooms Above Ground
|
2 |
|
Bedrooms Total
|
2 |
|
Amenities
|
Fireplace(s) |
|
Appliances
|
Dishwasher, Dryer, Refrigerator, Stove, Washer |
|
Architectural Style
|
Bungalow |
|
Basement Development
|
Unfinished |
|
Basement Type
|
Full (unfinished) |
|
Cooling Type
|
Central Air Conditioning |
|
Exterior Finish
|
Brick |
|
Fireplace Present
|
Yes |
|
Fireplace Total
|
1 |
|
Foundation Type
|
Concrete |
|
Heating Fuel
|
Natural Gas |
|
Heating Type
|
Forced Air |
|
Stories Total
|
1 |
|
Size Interior
|
1,000 - 1,199 Ft2 |
|
Type
|
Row / Townhouse |
|
Utility Water
|
Municipal Water |
Parking
Land
|
Acreage
|
No |
|
Zoning Description
|
Res Condo |
Rooms
| Level |
Type |
Length |
Width |
Dimensions |
|
Main Level |
Living Room |
5.38 m |
4.16 m |
5.38 m x 4.16 m |
|
Main Level |
Kitchen |
5.18 m |
2.61 m |
5.18 m x 2.61 m |
|
Main Level |
Dining Room |
3.55 m |
3.2 m |
3.55 m x 3.2 m |
|
Main Level |
Bedroom |
4.64 m |
3.58 m |
4.64 m x 3.58 m |
|
Main Level |
Bedroom |
4.26 m |
3.04 m |
4.26 m x 3.04 m |



























