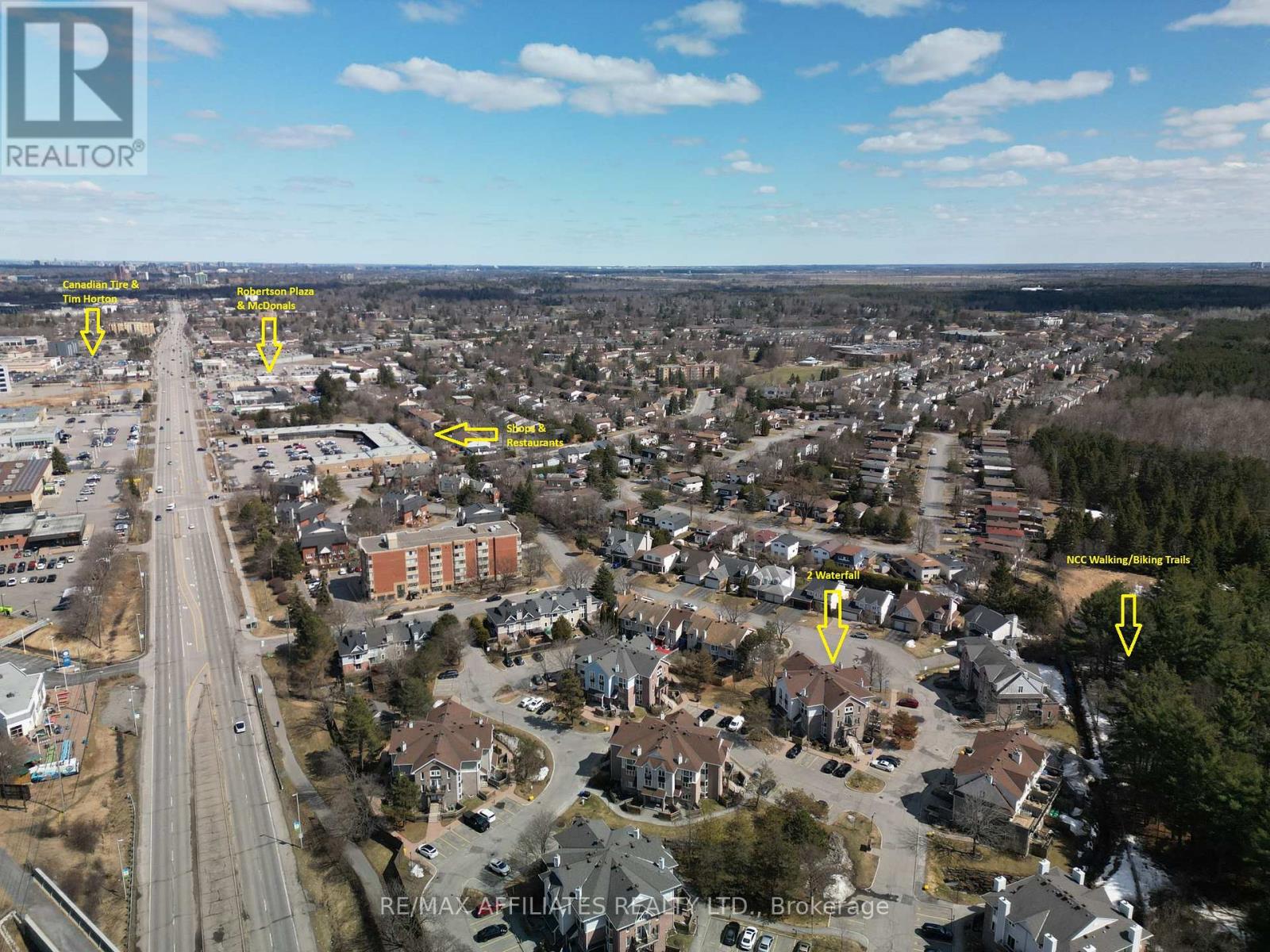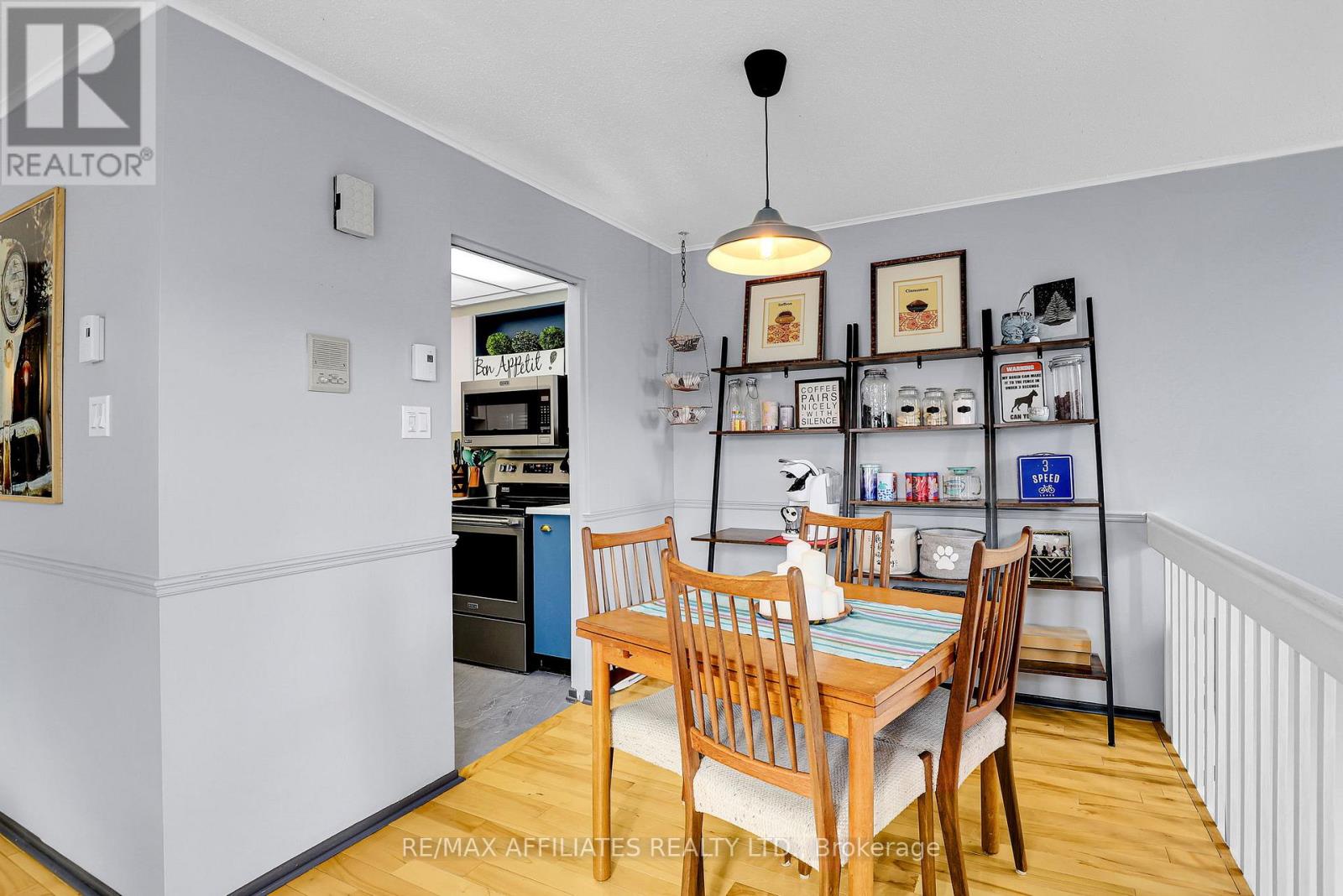2 - 2 Waterfall Lane Ottawa, Ontario K2H 9M8
$324,900Maintenance, Water, Insurance, Common Area Maintenance
$525.89 Monthly
Maintenance, Water, Insurance, Common Area Maintenance
$525.89 MonthlyWelcome to this move-in ready upper-level condo located on a quiet road across NCC land with easy access to 100s of KMs of Trans Canada walking/biking trails via connecting side roads. The bright & open-concept condo features over 1,000 sq/ft of living space with hardwood floors, tons of windows that bring in natural light and has been freshly painted from top to bottom. The dining area leads to your kitchen which showcases newer Stainless Steel appliances, refreshed cabinetry and plenty of counter space. Around the corner you find the spacious living room with a cozy wood fireplace and bay window with views of Ottawa's Greenbelt that backs on this condo complex. The generous bedroom offers a double-door closet and enough space to set up a work space or sitting area. This condo also hosts a large bathroom, in-unit laundry with small storage area and a bigger lower-level indoor storage area to keep your unit clutter-free. Both a 2nd level balcony and ground level patio will allow you to enjoy the quiet outdoor space with friends and family this summer. Recently updated light fixtures & baseboards are found throughout the unit. This pet-friendly condo includes a parking space and the complex offers visitor parking for your guests. Located close to the DND Carling campus (20min bike ride), public transit (including upcoming Moodie LRT Station), multiple parks, easy walk to local shops, restaurants & the Robertson Shopping Center and a short drive to all the amenities Kanata has to offer. (id:53341)
Property Details
| MLS® Number | X12085954 |
| Property Type | Single Family |
| Neigbourhood | College |
| Community Name | 7802 - Westcliffe Estates |
| Amenities Near By | Hospital, Public Transit, Schools |
| Community Features | Pet Restrictions |
| Equipment Type | Water Heater - Electric |
| Features | Wooded Area, Conservation/green Belt, Balcony, In Suite Laundry |
| Parking Space Total | 1 |
| Rental Equipment Type | Water Heater - Electric |
| Structure | Deck, Patio(s) |
Building
| Bathroom Total | 1 |
| Bedrooms Above Ground | 1 |
| Bedrooms Total | 1 |
| Age | 31 To 50 Years |
| Amenities | Fireplace(s), Storage - Locker |
| Appliances | Dishwasher, Dryer, Hood Fan, Microwave, Stove, Washer, Window Coverings, Refrigerator |
| Architectural Style | Multi-level |
| Cooling Type | Window Air Conditioner |
| Exterior Finish | Brick, Vinyl Siding |
| Fireplace Present | Yes |
| Fireplace Total | 1 |
| Flooring Type | Hardwood |
| Heating Fuel | Electric |
| Heating Type | Baseboard Heaters |
| Size Interior | 1,000 - 1,199 Ft2 |
| Type | Row / Townhouse |
Parking
| No Garage |
Land
| Acreage | No |
| Land Amenities | Hospital, Public Transit, Schools |
Rooms
| Level | Type | Length | Width | Dimensions |
|---|---|---|---|---|
| Lower Level | Other | Measurements not available | ||
| Main Level | Dining Room | 2.6 m | 2.44 m | 2.6 m x 2.44 m |
| Main Level | Kitchen | 2.2 m | 2.83 m | 2.2 m x 2.83 m |
| Main Level | Living Room | 3.69 m | 4.02 m | 3.69 m x 4.02 m |
| Main Level | Laundry Room | Measurements not available | ||
| Main Level | Primary Bedroom | 3.08 m | 5.18 m | 3.08 m x 5.18 m |





































