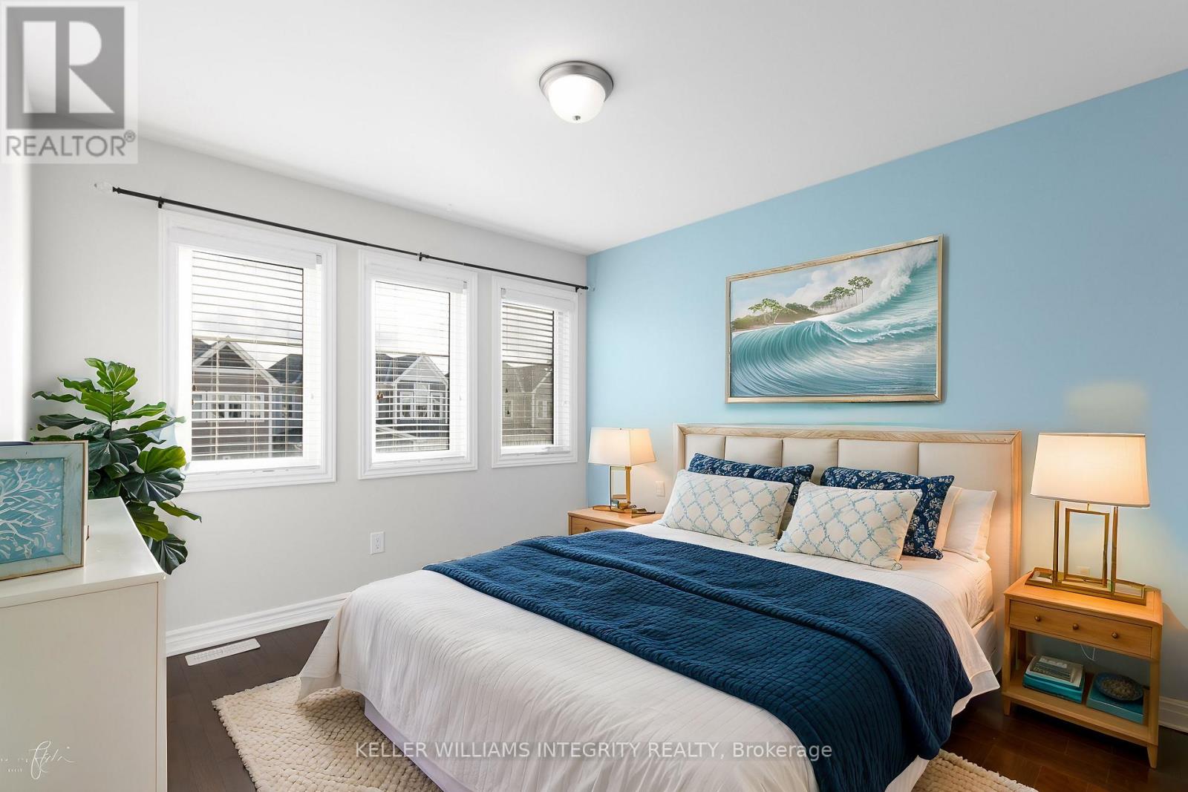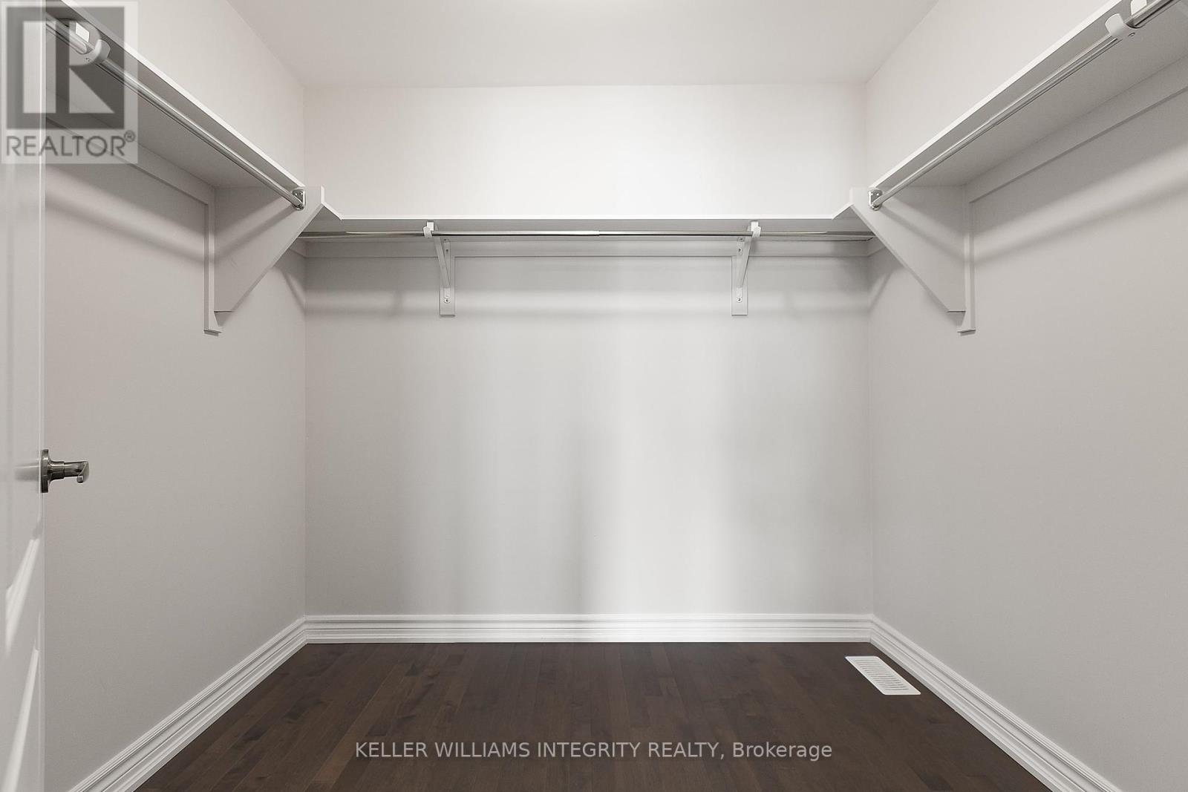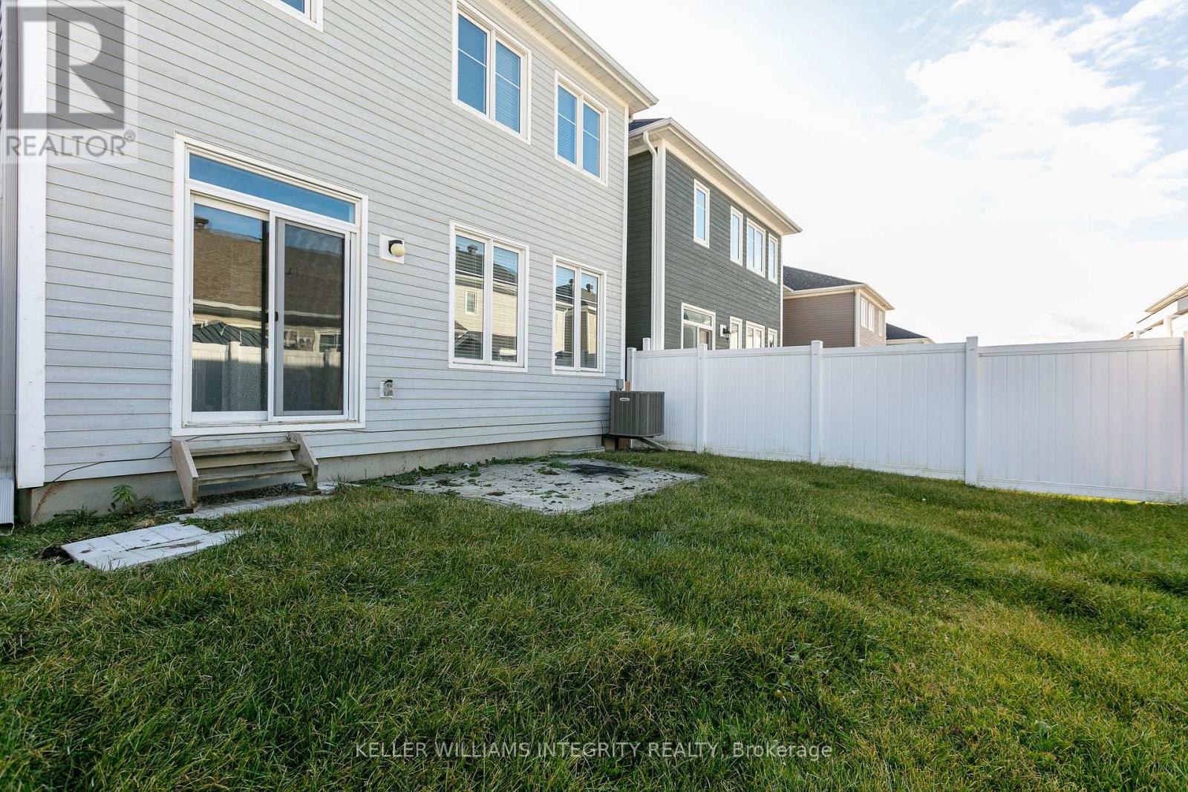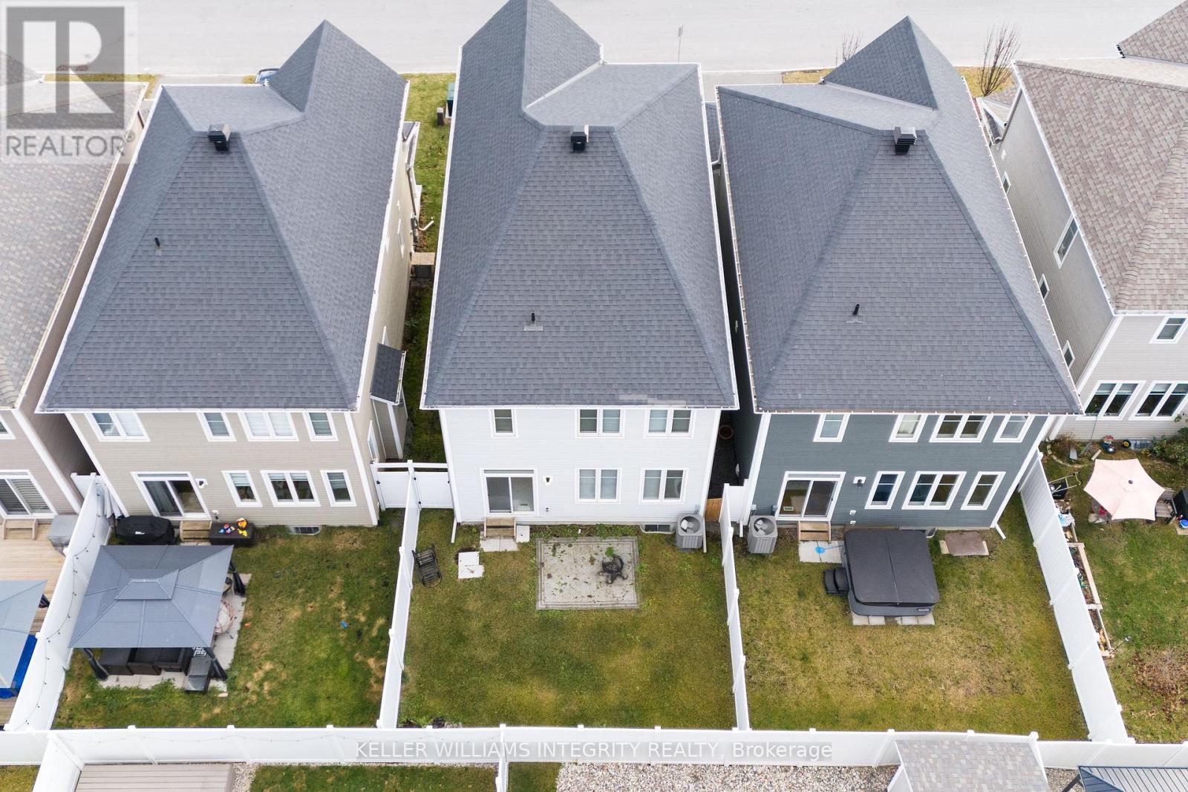4 Bedroom
4 Bathroom
Central Air Conditioning
Forced Air
$759,900
Welcome to 191 Equitation! A stunning and spacious 4-bedroom property loaded with upgrades. The large granite eat-in kitchen features top-of-the-line appliances and an extra pantry. The living and dining area boasts 9-foot vaulted ceilings and plenty of pot lights, creating a bright and inviting space. The primary bedroom offers two closets and a full ensuite bathroom. Hardwood and ceramic floors flow throughout the home. The fully finished lower level includes a laundry room, a generous recreational room (20'10"" x 14'10""), and a convenient 2-piece bathroom. Step outside to enjoy the large, fenced backyard ideal for entertaining or relaxing. (id:53341)
Property Details
|
MLS® Number
|
X11836341 |
|
Property Type
|
Single Family |
|
Neigbourhood
|
Rideau-Jock |
|
Community Name
|
8209 - Goulbourn Twp From Franktown Rd/South To Rideau |
|
Parking Space Total
|
3 |
Building
|
Bathroom Total
|
4 |
|
Bedrooms Above Ground
|
4 |
|
Bedrooms Total
|
4 |
|
Appliances
|
Garage Door Opener Remote(s), Dishwasher, Dryer, Hood Fan, Microwave, Refrigerator, Stove, Washer |
|
Basement Development
|
Finished |
|
Basement Type
|
Full (finished) |
|
Construction Style Attachment
|
Detached |
|
Cooling Type
|
Central Air Conditioning |
|
Exterior Finish
|
Brick, Vinyl Siding |
|
Foundation Type
|
Poured Concrete |
|
Half Bath Total
|
1 |
|
Heating Fuel
|
Natural Gas |
|
Heating Type
|
Forced Air |
|
Stories Total
|
2 |
|
Type
|
House |
|
Utility Water
|
Municipal Water |
Parking
Land
|
Acreage
|
No |
|
Sewer
|
Sanitary Sewer |
|
Size Depth
|
88 Ft ,6 In |
|
Size Frontage
|
29 Ft ,11 In |
|
Size Irregular
|
29.99 X 88.58 Ft |
|
Size Total Text
|
29.99 X 88.58 Ft |
Rooms
| Level |
Type |
Length |
Width |
Dimensions |
|
Other |
Living Room |
4.49 m |
4.21 m |
4.49 m x 4.21 m |
|
Other |
Kitchen |
7.11 m |
2.87 m |
7.11 m x 2.87 m |
|
Other |
Mud Room |
3.09 m |
1.98 m |
3.09 m x 1.98 m |
|
Other |
Primary Bedroom |
4.47 m |
3.65 m |
4.47 m x 3.65 m |
|
Other |
Bedroom |
3.12 m |
3.07 m |
3.12 m x 3.07 m |
|
Other |
Bedroom |
3.09 m |
4.08 m |
3.09 m x 4.08 m |
|
Other |
Bedroom |
3.6 m |
3.78 m |
3.6 m x 3.78 m |












































