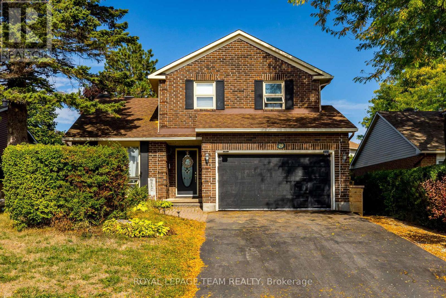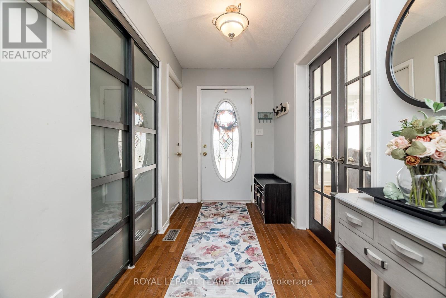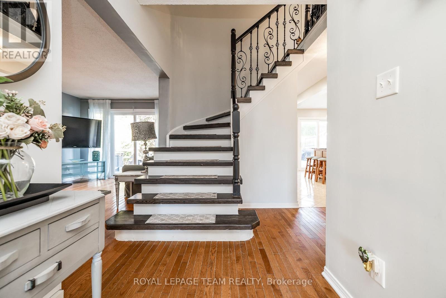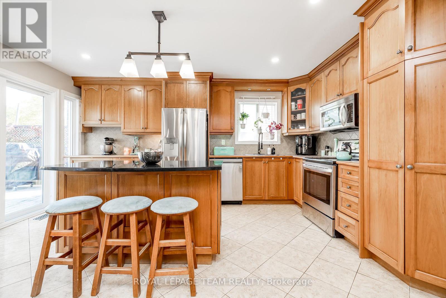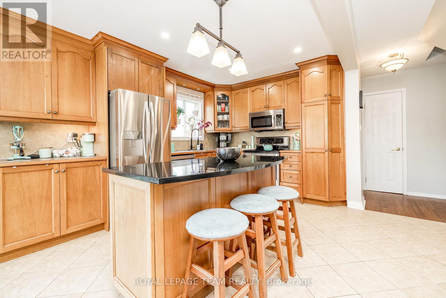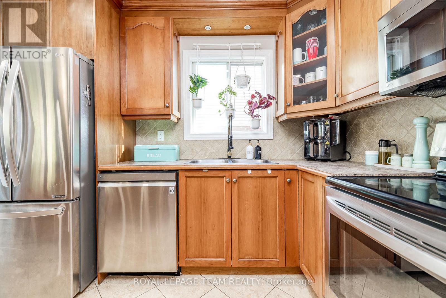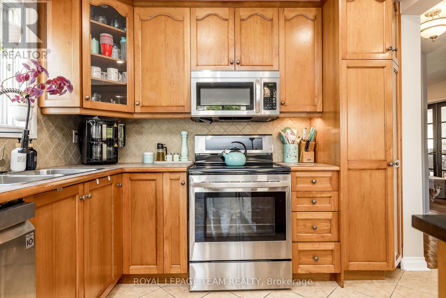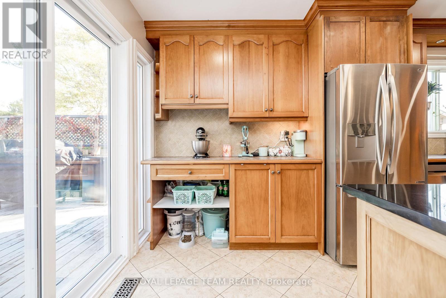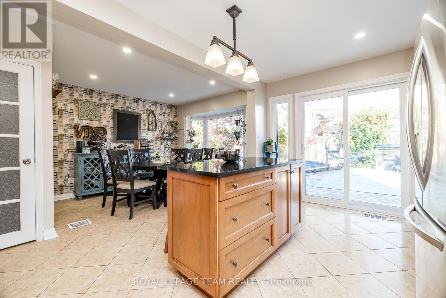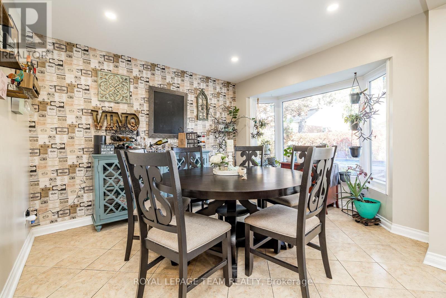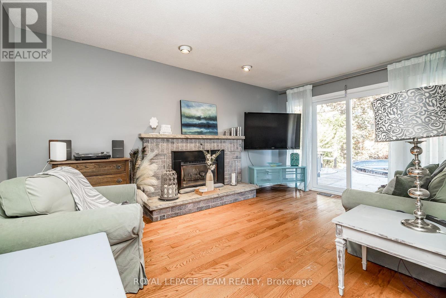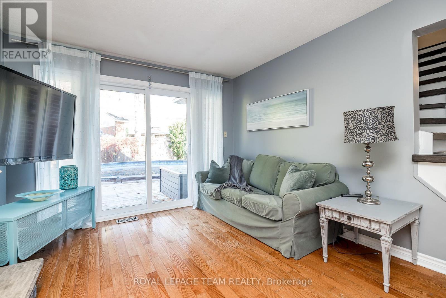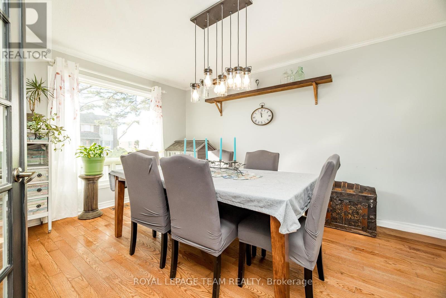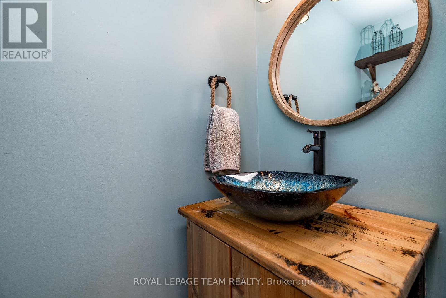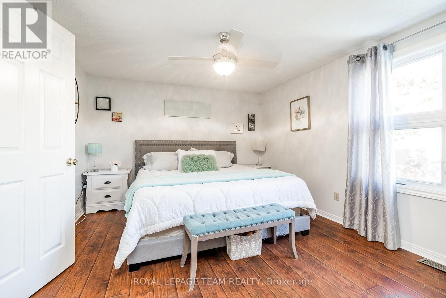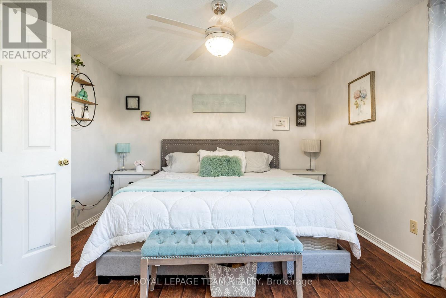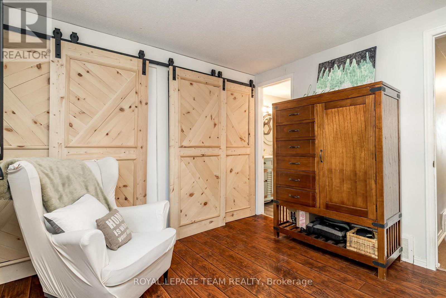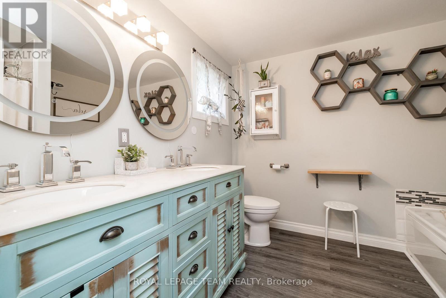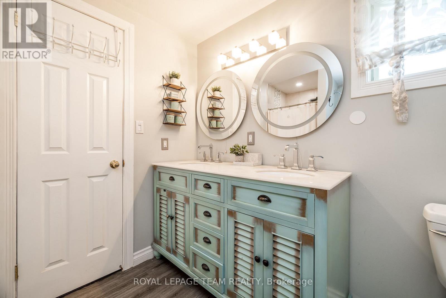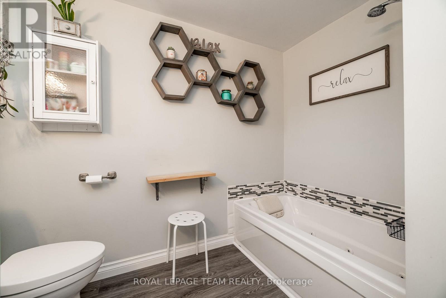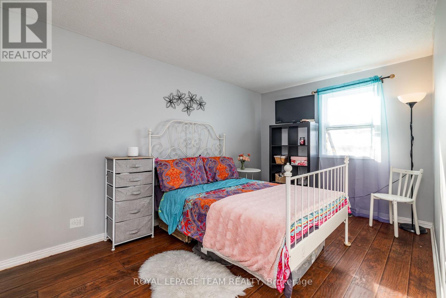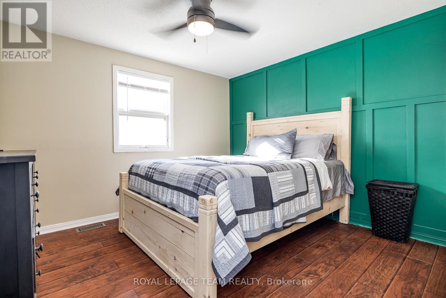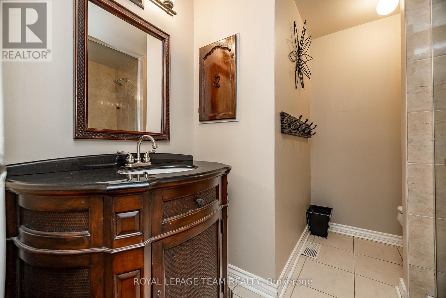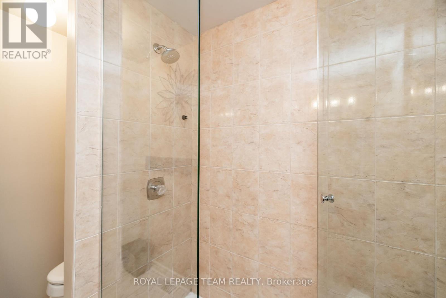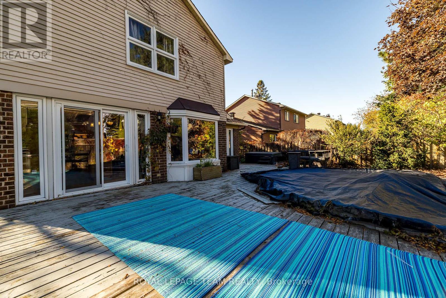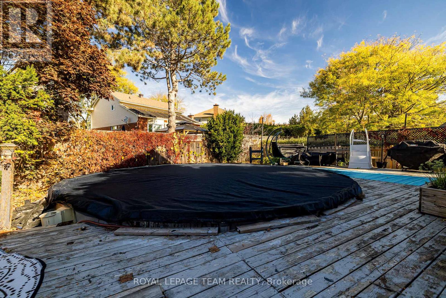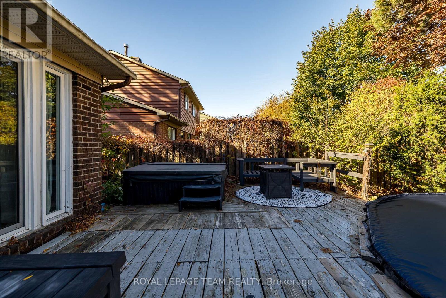3 Bedroom
3 Bathroom
1,500 - 2,000 ft2
Above Ground Pool
Central Air Conditioning
Forced Air
$739,000
**OPEN HOUSE: Sunday Oct 19th, 2:00-4:00pm **Welcome to 19 McLennan Way! Tucked into the heart of Katimavik, one of Kanata's most family-friendly neighbourhoods, this charming 3-bedroom, 2.5-bath detached home offers the space, comfort, and flexibility you've been looking for. The main floor features hardwood and tile throughout, with a bright kitchen that's made for gathering - complete with a center island, generous counter space, stainless steel appliances, and a sunny eating area framed by a large bay window. Patio doors let in abundant natural light and lead to a private backyard oasis, where you'll find a deck perfect for entertaining, an above-ground pool, hot tub, and a convenient pool shed for extra storage. French doors open into a formal dining room, while the cozy living room offers a second access point to the backyard, all creating an ideal flow for family time or hosting guests. Upstairs, the spacious primary suite includes an updated 5-piece ensuite with double sinks, a jetted tub, and a separate tiled shower. Custom barn-style closet doors add a touch of charm and warmth to the upper level. Two additional bedrooms and a full main bath complete the floor. The finished lower level provides excellent flexibility - perfect for a recreation room, home office, or hobby space. Added features include main-floor laundry and a side entrance for added convenience. Located within walking distance from excellent schools, parks, and everyday amenities, this home checks all the boxes for a connected and comfortable family lifestyle. (id:53341)
Open House
This property has open houses!
Starts at:
2:00 pm
Ends at:
4:00 pm
Property Details
|
MLS® Number
|
X12465311 |
|
Property Type
|
Single Family |
|
Neigbourhood
|
Kanata |
|
Community Name
|
9002 - Kanata - Katimavik |
|
Equipment Type
|
Water Heater |
|
Features
|
Lane |
|
Parking Space Total
|
6 |
|
Pool Type
|
Above Ground Pool |
|
Rental Equipment Type
|
Water Heater |
|
Structure
|
Deck, Shed |
Building
|
Bathroom Total
|
3 |
|
Bedrooms Above Ground
|
3 |
|
Bedrooms Total
|
3 |
|
Appliances
|
Hot Tub, Blinds, Dishwasher, Dryer, Hood Fan, Microwave, Stove, Washer, Refrigerator |
|
Basement Development
|
Finished |
|
Basement Type
|
Full (finished) |
|
Construction Style Attachment
|
Detached |
|
Cooling Type
|
Central Air Conditioning |
|
Exterior Finish
|
Brick, Vinyl Siding |
|
Flooring Type
|
Hardwood, Tile, Laminate |
|
Foundation Type
|
Concrete |
|
Half Bath Total
|
1 |
|
Heating Fuel
|
Natural Gas |
|
Heating Type
|
Forced Air |
|
Stories Total
|
2 |
|
Size Interior
|
1,500 - 2,000 Ft2 |
|
Type
|
House |
|
Utility Water
|
Municipal Water |
Parking
Land
|
Acreage
|
No |
|
Fence Type
|
Fenced Yard |
|
Sewer
|
Sanitary Sewer |
|
Size Depth
|
95 Ft |
|
Size Frontage
|
50 Ft |
|
Size Irregular
|
50 X 95 Ft |
|
Size Total Text
|
50 X 95 Ft |
Rooms
| Level |
Type |
Length |
Width |
Dimensions |
|
Second Level |
Bedroom |
4.37 m |
2.68 m |
4.37 m x 2.68 m |
|
Second Level |
Bathroom |
2.41 m |
1.51 m |
2.41 m x 1.51 m |
|
Second Level |
Primary Bedroom |
5.39 m |
3.45 m |
5.39 m x 3.45 m |
|
Second Level |
Bathroom |
2.67 m |
2.51 m |
2.67 m x 2.51 m |
|
Second Level |
Bedroom |
3.44 m |
3.17 m |
3.44 m x 3.17 m |
|
Lower Level |
Recreational, Games Room |
8.31 m |
4.87 m |
8.31 m x 4.87 m |
|
Lower Level |
Den |
3.88 m |
3.34 m |
3.88 m x 3.34 m |
|
Main Level |
Foyer |
3.04 m |
1.42 m |
3.04 m x 1.42 m |
|
Main Level |
Dining Room |
4.6 m |
3.3 m |
4.6 m x 3.3 m |
|
Main Level |
Living Room |
4.8 m |
3.3 m |
4.8 m x 3.3 m |
|
Main Level |
Kitchen |
4.8 m |
2.9 m |
4.8 m x 2.9 m |
|
Main Level |
Eating Area |
3.33 m |
3.03 m |
3.33 m x 3.03 m |
|
Main Level |
Laundry Room |
2.31 m |
1.9 m |
2.31 m x 1.9 m |

