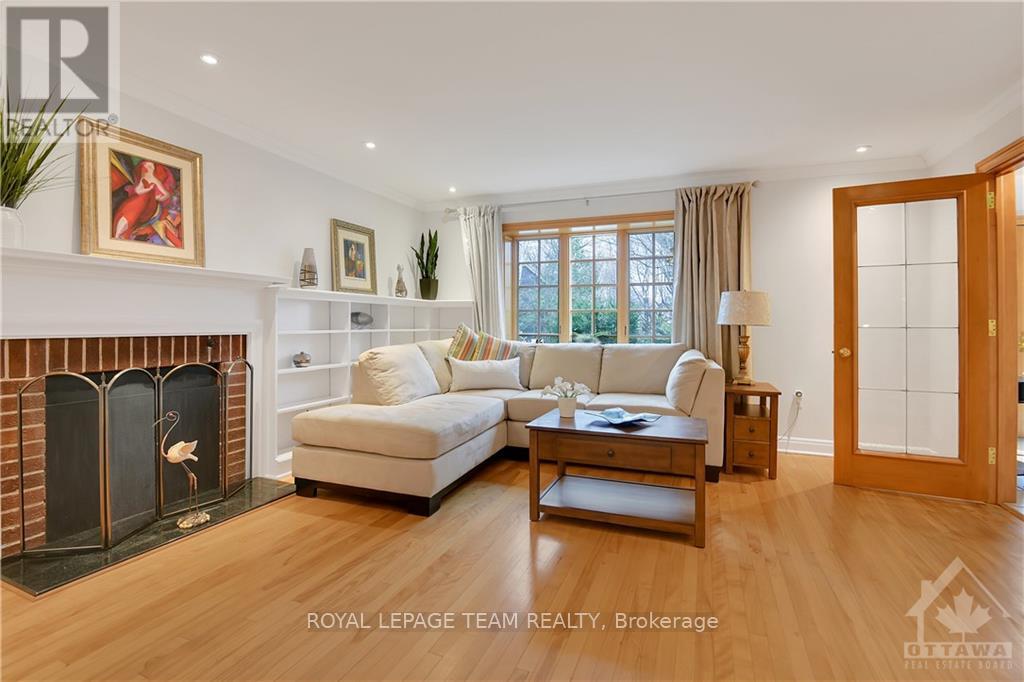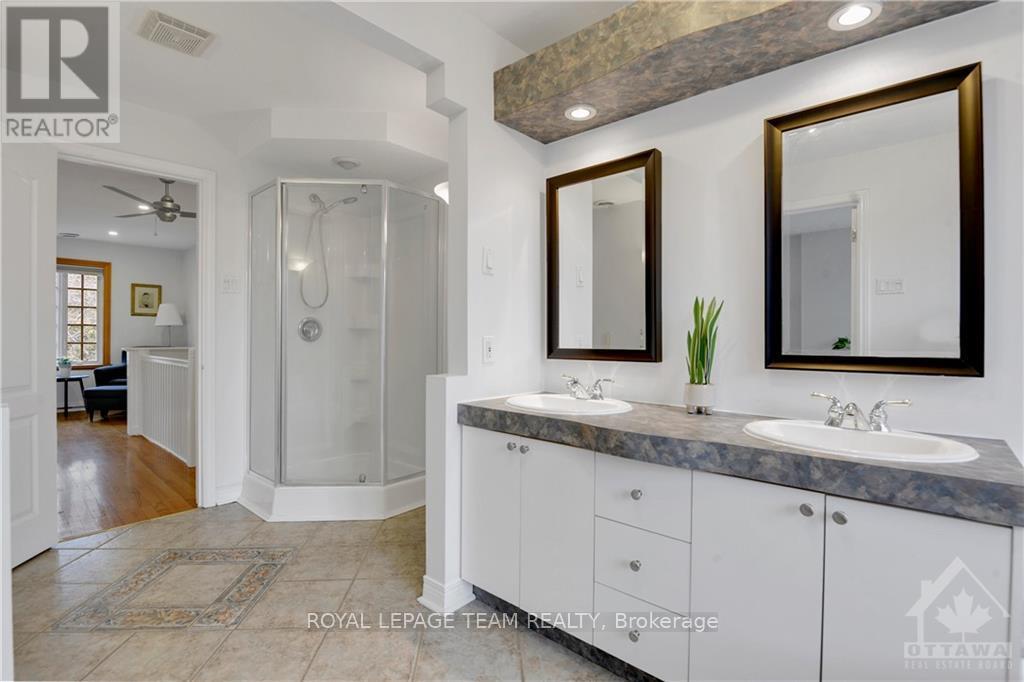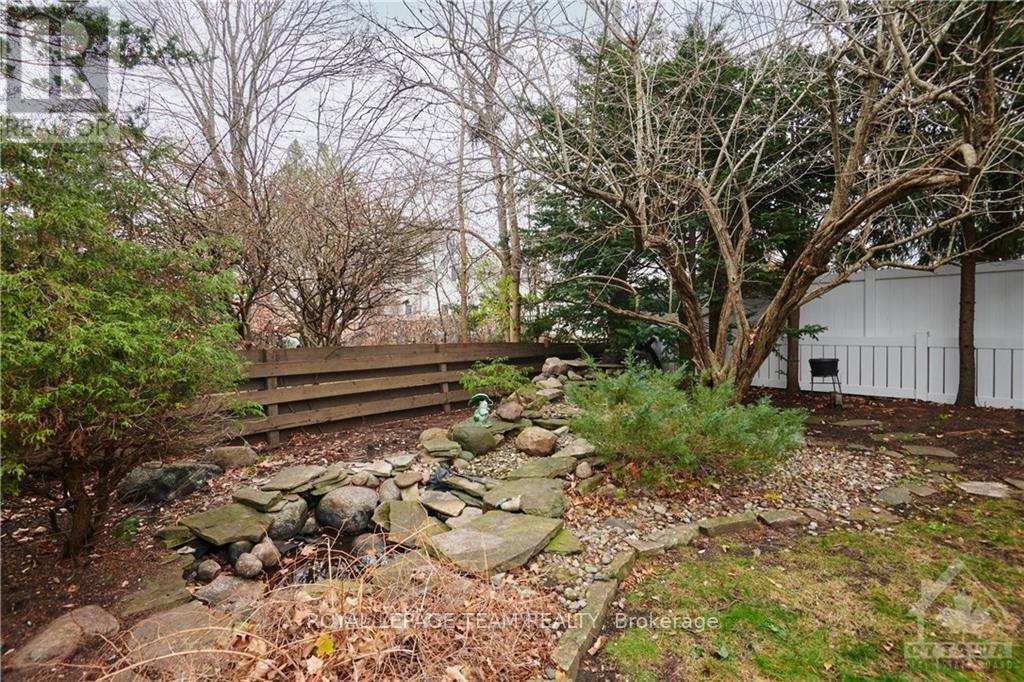3 Bedroom
2 Bathroom
Fireplace
Central Air Conditioning
Forced Air
$1,524,900
Discover this impeccably maintained 3-bedroom, 2-bathroom home in the sought-after Manor Park neighborhood. Set on a mature 72'x102' lot overlooking Anthony Vincent Park, this residence combines timeless charm with thoughtful updates. The main floor features an entertainment-sized living and dining room with a cozy fireplace and a granite kitchen with stainless steel appliances. The spacious family room addition provides another inviting space to relax. Upstairs, the oversized primary bedroom boasts a wall-to-wall custom-built closet, accompanied by two additional large bedrooms. Outdoors, enjoy the beautifully landscaped yard with a tranquil pond and multi-level cedar decks. Steps from scenic NCC trails, top-rated schools, vibrant Beechwood Village, and The Pond, a safe swimming area, this home is perfect for families and outdoor enthusiasts alike. Don't miss your chance to call this exceptional property home! (id:53341)
Open House
This property has open houses!
Starts at:
2:00 pm
Ends at:
4:00 pm
Property Details
|
MLS® Number
|
X10433670 |
|
Property Type
|
Single Family |
|
Neigbourhood
|
Manor Park |
|
Community Name
|
3101 - Manor Park |
|
Amenities Near By
|
Park |
|
Features
|
Wooded Area |
|
Parking Space Total
|
4 |
|
Structure
|
Deck |
Building
|
Bathroom Total
|
2 |
|
Bedrooms Above Ground
|
3 |
|
Bedrooms Total
|
3 |
|
Amenities
|
Fireplace(s) |
|
Appliances
|
Dishwasher, Dryer, Hood Fan, Stove, Washer |
|
Basement Development
|
Finished |
|
Basement Type
|
Full (finished) |
|
Construction Style Attachment
|
Detached |
|
Cooling Type
|
Central Air Conditioning |
|
Fireplace Present
|
Yes |
|
Foundation Type
|
Concrete |
|
Heating Fuel
|
Natural Gas |
|
Heating Type
|
Forced Air |
|
Stories Total
|
2 |
|
Type
|
House |
|
Utility Water
|
Municipal Water |
Parking
Land
|
Acreage
|
No |
|
Fence Type
|
Fenced Yard |
|
Land Amenities
|
Park |
|
Sewer
|
Sanitary Sewer |
|
Size Depth
|
102 Ft |
|
Size Frontage
|
72 Ft ,6 In |
|
Size Irregular
|
72.5 X 102 Ft ; 0 |
|
Size Total Text
|
72.5 X 102 Ft ; 0 |
|
Zoning Description
|
Resdiential |
Rooms
| Level |
Type |
Length |
Width |
Dimensions |
|
Second Level |
Primary Bedroom |
4.39 m |
5.96 m |
4.39 m x 5.96 m |
|
Second Level |
Bedroom |
4.57 m |
4.19 m |
4.57 m x 4.19 m |
|
Second Level |
Bedroom |
3.75 m |
5.99 m |
3.75 m x 5.99 m |
|
Second Level |
Bathroom |
2.76 m |
4.85 m |
2.76 m x 4.85 m |
|
Lower Level |
Recreational, Games Room |
5.46 m |
3.6 m |
5.46 m x 3.6 m |
|
Lower Level |
Utility Room |
6.37 m |
3.91 m |
6.37 m x 3.91 m |
|
Main Level |
Kitchen |
3.14 m |
3.53 m |
3.14 m x 3.53 m |
|
Main Level |
Living Room |
4.52 m |
4.01 m |
4.52 m x 4.01 m |
|
Main Level |
Dining Room |
3.35 m |
3.32 m |
3.35 m x 3.32 m |
|
Main Level |
Family Room |
4.11 m |
2.74 m |
4.11 m x 2.74 m |
|
Main Level |
Dining Room |
2.43 m |
1.04 m |
2.43 m x 1.04 m |
|
Main Level |
Bathroom |
0.91 m |
1.47 m |
0.91 m x 1.47 m |
Utilities
|
Natural Gas Available
|
Available |


































