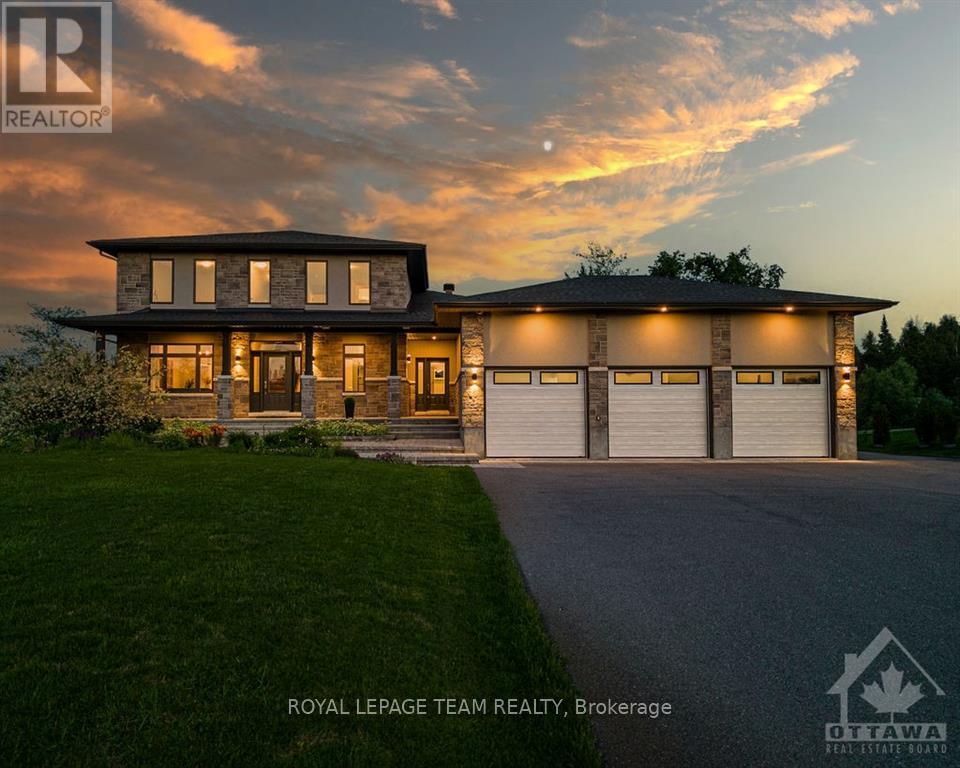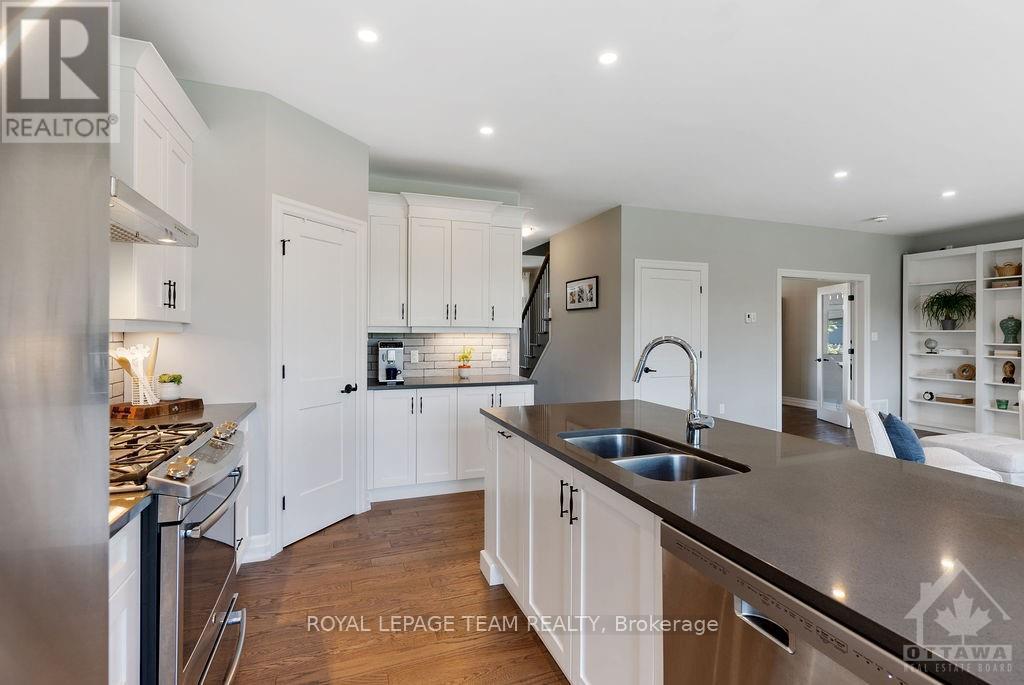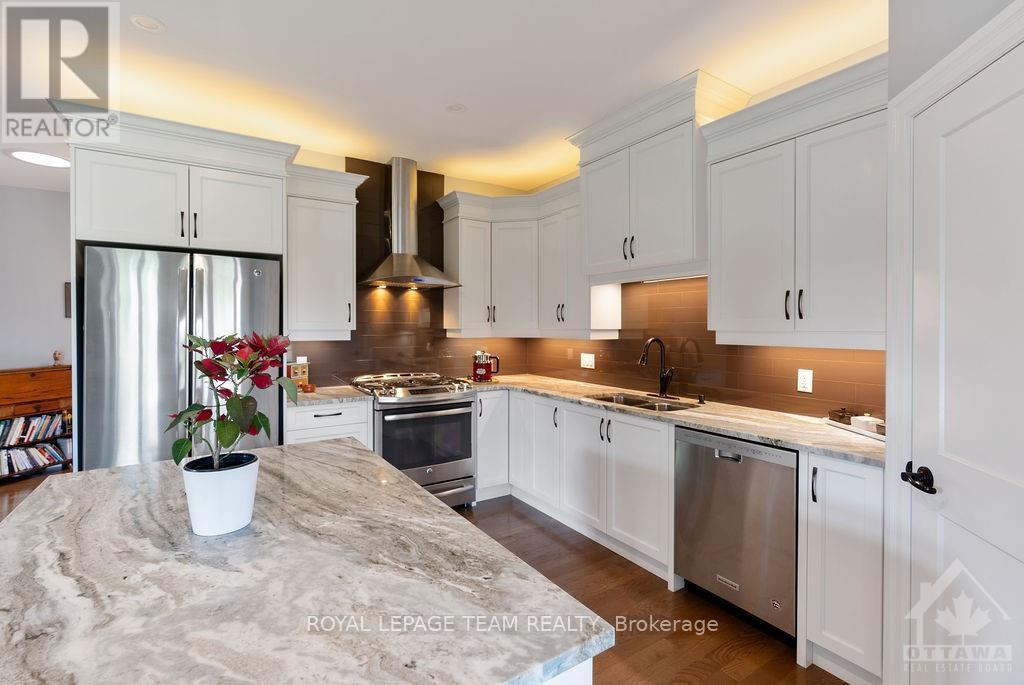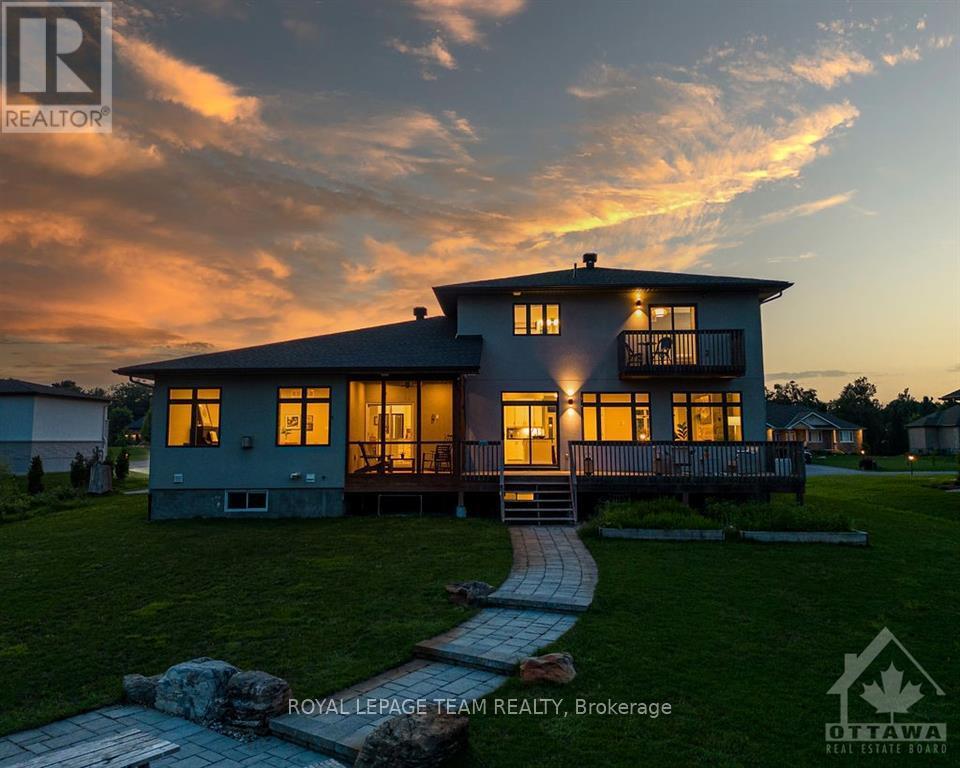5 Bedroom
7 Bathroom
Fireplace
Central Air Conditioning
Forced Air
Waterfront
$1,690,000
This beautiful 5 bed, 7 bath lakefront home is situated on a family friendly street. The home is multi functional - perfect for a multi generational family or to bring in passive income. Featuring a bright, open concept kitchen/great room w/ fireplace & beautiful views of the lake. A dining room ideal for large family gatherings. Upstairs - find the primary bdrm w/ massive walk-in closet & spa-like ensuite w/ double vanity, soaker tub & shower w/ private balcony. 2 spacious bdrms & bathroom complete the 2nd floor. The massive mudroom, w/ W/D, has beautifully designed shelving that leads you to a secondary living space w/ full custom kitchen, bedroom, full bath, living room w/ covered porch. The basement hosts a spacious rec room w/ multiple bthrms, office space & storage rooms w/ separate entrance from the 3 car garage. The yard is great for entertaining, w/ large patio deck, interlock patio, sandy beach area to enjoy. the waterfront in your own backyard. Association Fee of $180/year. (id:53341)
Property Details
|
MLS® Number
|
X9523240 |
|
Property Type
|
Single Family |
|
Neigbourhood
|
Greely |
|
Community Name
|
1601 - Greely |
|
Amenities Near By
|
Park |
|
Features
|
In-law Suite |
|
Parking Space Total
|
12 |
|
Structure
|
Deck |
|
Water Front Type
|
Waterfront |
Building
|
Bathroom Total
|
7 |
|
Bedrooms Above Ground
|
4 |
|
Bedrooms Below Ground
|
1 |
|
Bedrooms Total
|
5 |
|
Amenities
|
Fireplace(s) |
|
Appliances
|
Water Treatment, Dryer, Refrigerator, Two Stoves, Washer |
|
Basement Development
|
Finished |
|
Basement Type
|
Full (finished) |
|
Construction Style Attachment
|
Detached |
|
Cooling Type
|
Central Air Conditioning |
|
Exterior Finish
|
Stucco, Stone |
|
Fireplace Present
|
Yes |
|
Fireplace Total
|
2 |
|
Foundation Type
|
Concrete |
|
Half Bath Total
|
1 |
|
Heating Fuel
|
Natural Gas |
|
Heating Type
|
Forced Air |
|
Stories Total
|
2 |
|
Type
|
House |
Parking
Land
|
Acreage
|
No |
|
Land Amenities
|
Park |
|
Sewer
|
Septic System |
|
Size Frontage
|
99 Ft ,3 In |
|
Size Irregular
|
99.31 Ft ; 1 |
|
Size Total Text
|
99.31 Ft ; 1 |
|
Zoning Description
|
Residential |
Rooms
| Level |
Type |
Length |
Width |
Dimensions |
|
Second Level |
Primary Bedroom |
4.87 m |
4.08 m |
4.87 m x 4.08 m |
|
Second Level |
Bedroom |
4.69 m |
3.96 m |
4.69 m x 3.96 m |
|
Second Level |
Bedroom |
4.16 m |
3.4 m |
4.16 m x 3.4 m |
|
Lower Level |
Bedroom |
3.96 m |
3.7 m |
3.96 m x 3.7 m |
|
Lower Level |
Family Room |
5.79 m |
5.48 m |
5.79 m x 5.48 m |
|
Main Level |
Primary Bedroom |
5.18 m |
3.78 m |
5.18 m x 3.78 m |
|
Main Level |
Sunroom |
3.04 m |
2.87 m |
3.04 m x 2.87 m |
|
Main Level |
Dining Room |
5.18 m |
3.4 m |
5.18 m x 3.4 m |
|
Main Level |
Kitchen |
6.09 m |
3.17 m |
6.09 m x 3.17 m |
|
Main Level |
Living Room |
6.09 m |
5.48 m |
6.09 m x 5.48 m |
|
Main Level |
Living Room |
5.99 m |
4.62 m |
5.99 m x 4.62 m |
|
Main Level |
Kitchen |
4.39 m |
3.78 m |
4.39 m x 3.78 m |


































