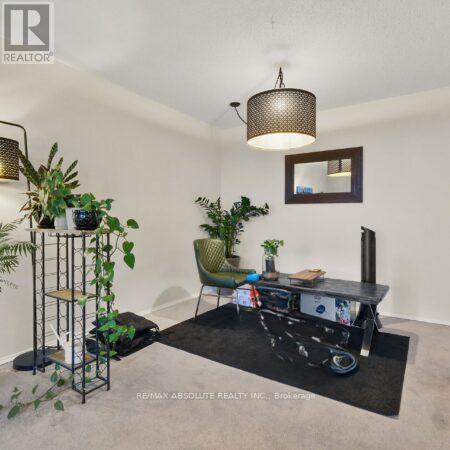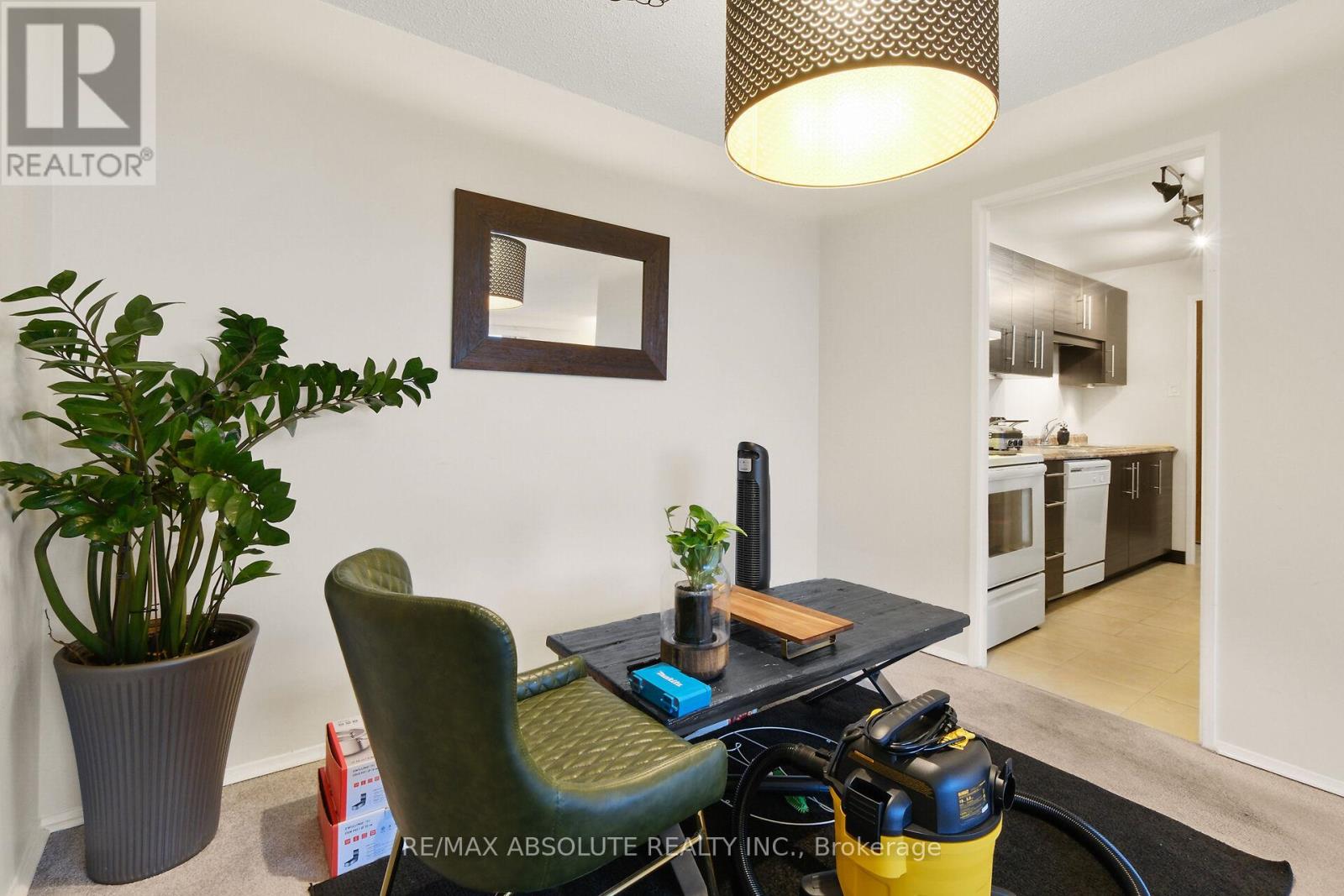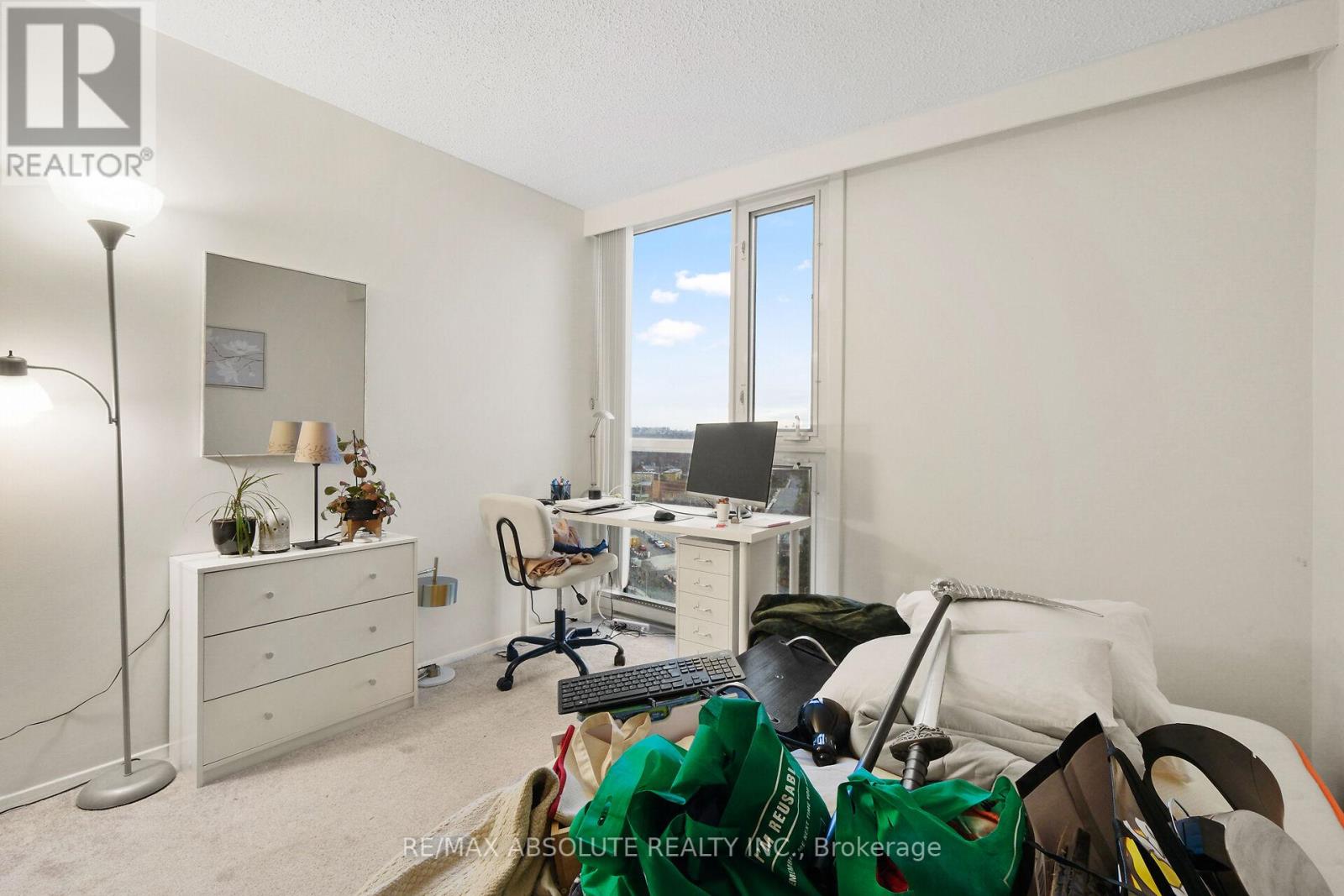1805 - 1025 Richmond Road Ottawa, Ontario K2B 8G8
$399,900Maintenance, Water, Insurance, Heat, Electricity
$821 Monthly
Maintenance, Water, Insurance, Heat, Electricity
$821 MonthlyWelcome to this spacious and inviting two-bedroom condo, perfect for comfortable urban living. Step into a bright foyer with ample closet space, leading to a galley-style kitchen featuring updated cabinetry and generous counter space. The sunlit, south-facing living room opens onto a large private balcony, offering stunning southeast views, including glimpses of the Ottawa River.The dining area provides plenty of room for a good-sized table, making it ideal for entertaining. The primary bedroom boasts a large window and generous closet space, while the second bedroom also offers ample storage.Enjoy stress-free living with condo fees that cover all utilities. Convenient laundry facilities are located on each floor and in the basement. Additional features include an assigned underground parking space (No. 194) and locker (No. 13) for extra storage.Pet-friendly with restrictions: up to two pets, each weighing 25 lbs or less. Please note, pets are not permitted to be walked inside the building or on the grounds. The condo is currently vacant. Some photos have been virtually staged to showcase the potential of this bright and welcoming space. Dont miss the chance to make it your own! (id:53341)
Property Details
| MLS® Number | X11543497 |
| Property Type | Single Family |
| Neigbourhood | Wellington Village |
| Community Name | 6001 - Woodroffe |
| Amenities Near By | Public Transit |
| Community Features | Pet Restrictions, Community Centre |
| Features | Balcony |
| Parking Space Total | 1 |
| Pool Type | Indoor Pool |
| Structure | Tennis Court |
| View Type | City View, River View |
Building
| Bathroom Total | 1 |
| Bedrooms Above Ground | 2 |
| Bedrooms Total | 2 |
| Amenities | Exercise Centre, Party Room, Visitor Parking, Storage - Locker |
| Appliances | Dishwasher, Refrigerator, Stove |
| Exterior Finish | Brick |
| Heating Fuel | Electric |
| Heating Type | Heat Pump |
| Size Interior | 800 - 899 Ft2 |
| Type | Apartment |
Parking
| Underground |
Land
| Acreage | No |
| Land Amenities | Public Transit |
Rooms
| Level | Type | Length | Width | Dimensions |
|---|---|---|---|---|
| Main Level | Foyer | 2.44 m | 1.53 m | 2.44 m x 1.53 m |
| Main Level | Living Room | 5.49 m | 3.38 m | 5.49 m x 3.38 m |
| Main Level | Dining Room | 3.04 m | 2.44 m | 3.04 m x 2.44 m |
| Main Level | Kitchen | 3.07 m | 2.15 m | 3.07 m x 2.15 m |
| Main Level | Bathroom | 2.15 m | 1.25 m | 2.15 m x 1.25 m |
| Main Level | Primary Bedroom | 4.88 m | 3.05 m | 4.88 m x 3.05 m |
| Main Level | Bedroom 2 | 3.69 m | 2.77 m | 3.69 m x 2.77 m |
































