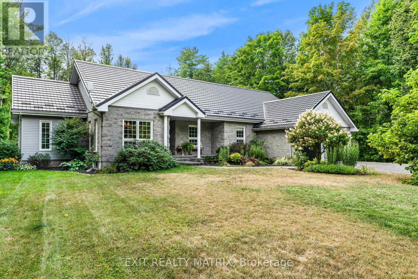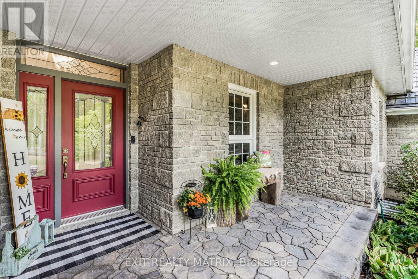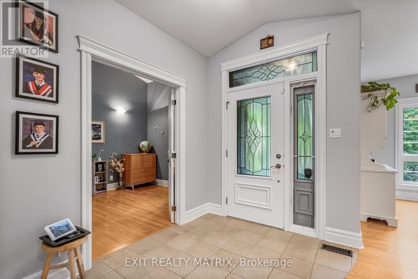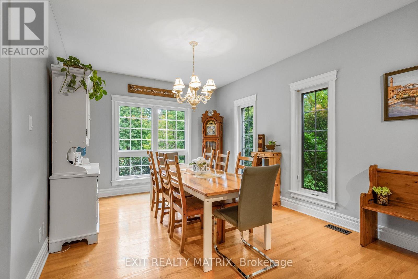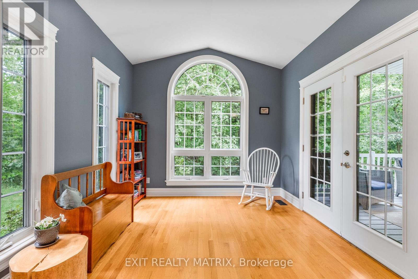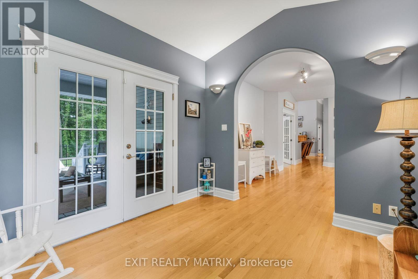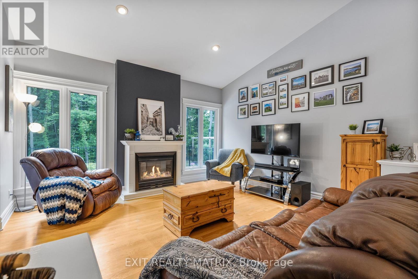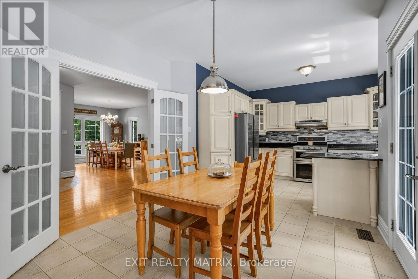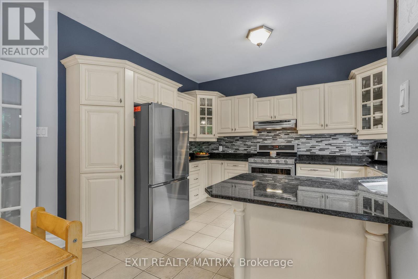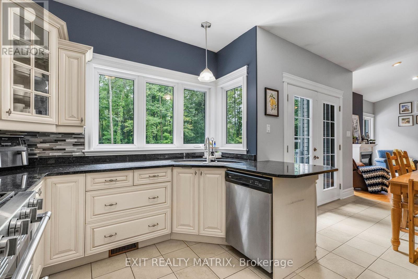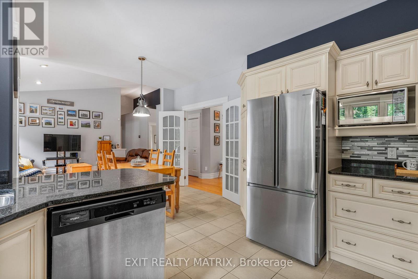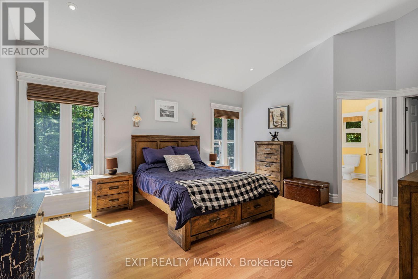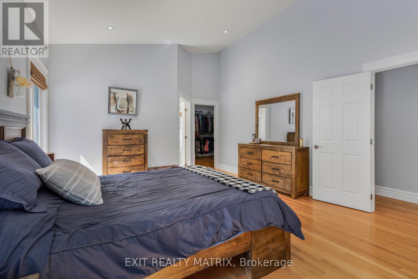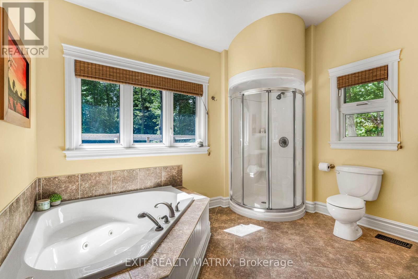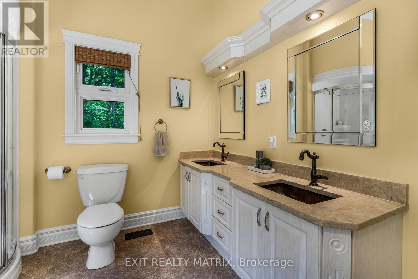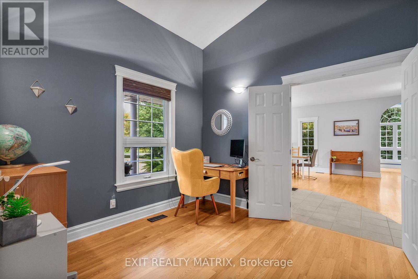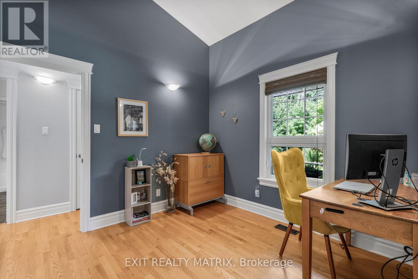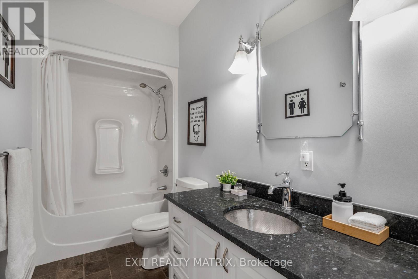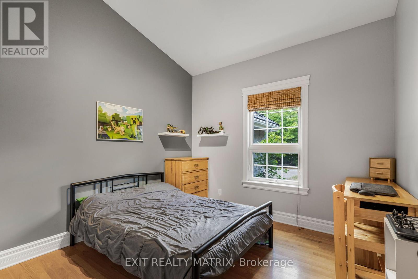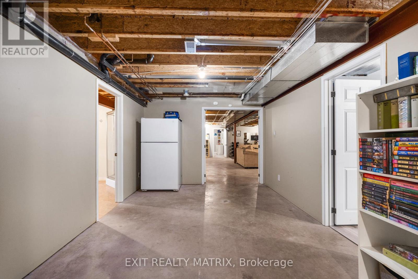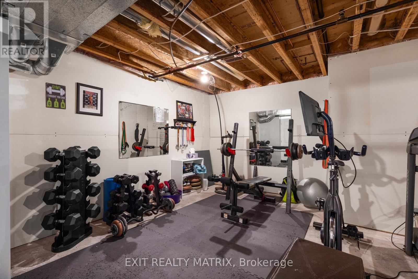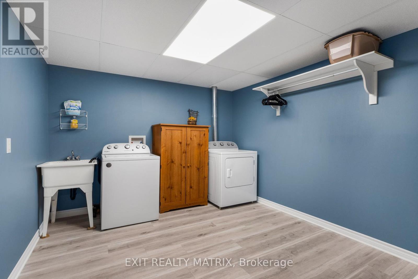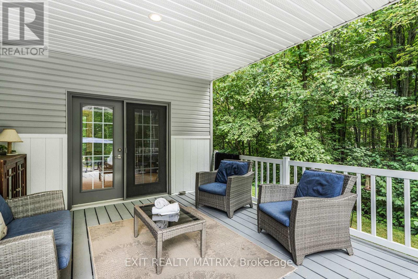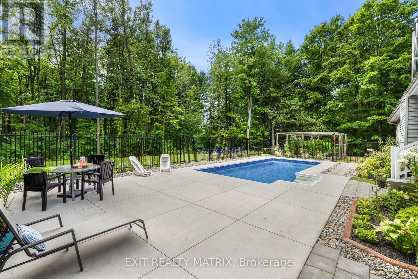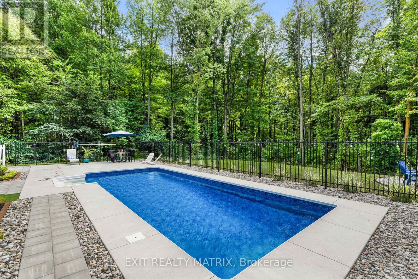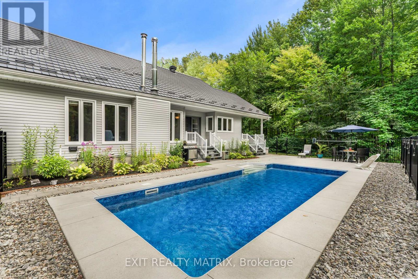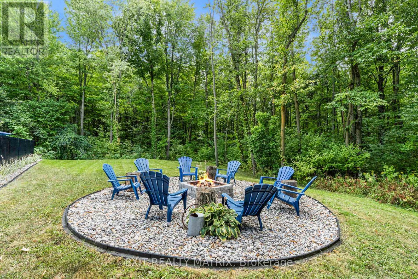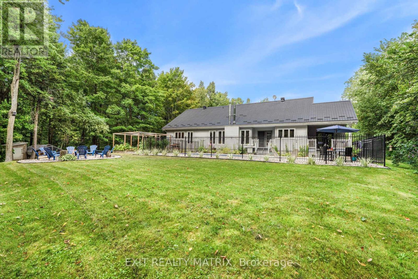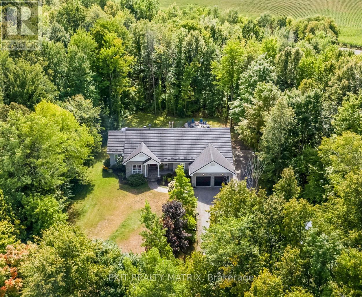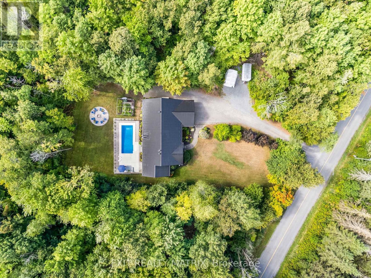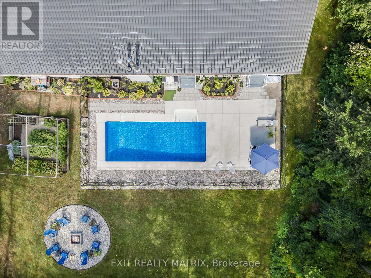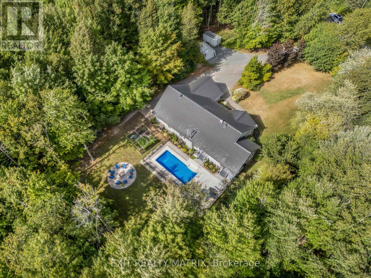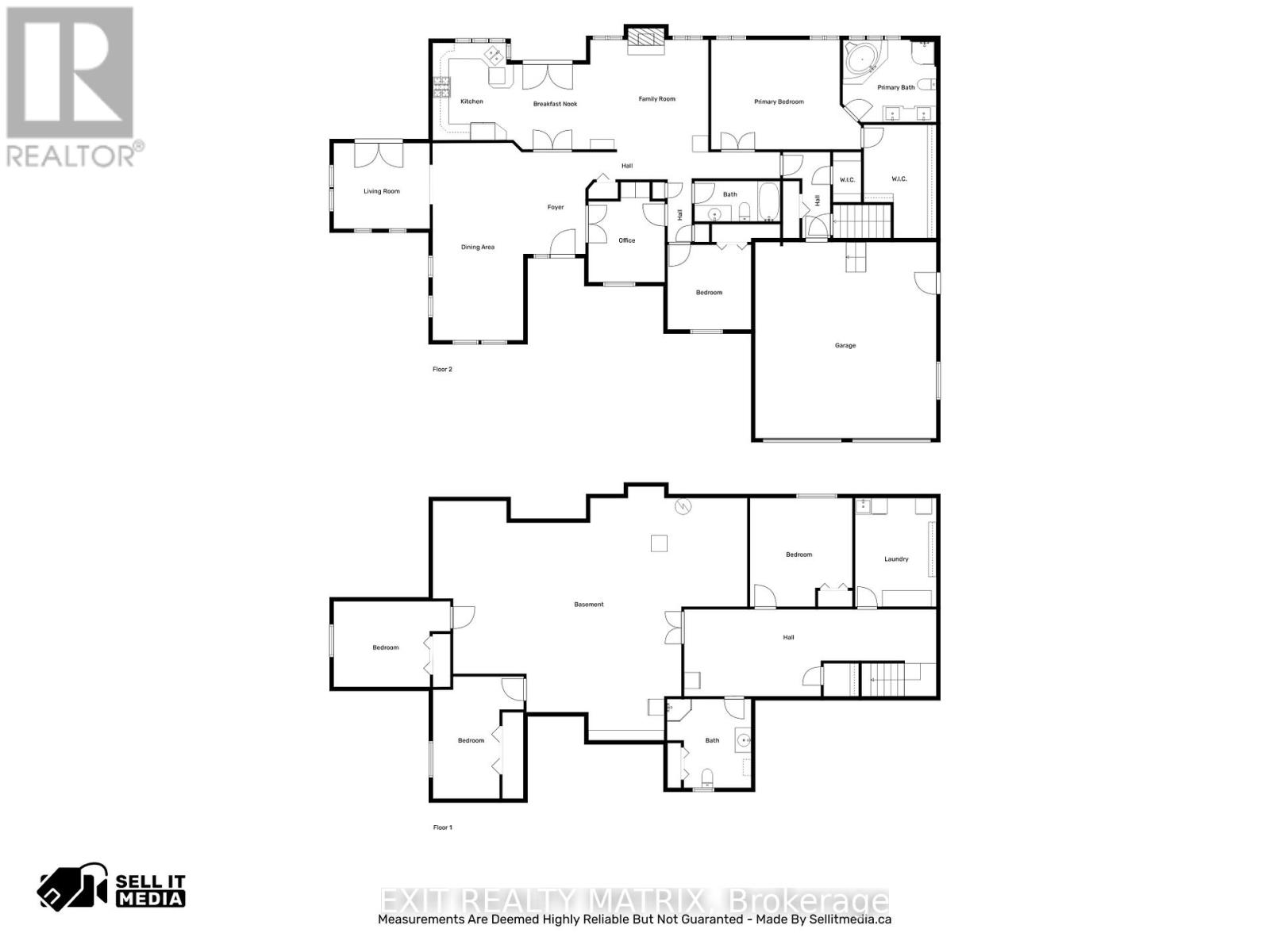5 Bedroom
3 Bathroom
2,500 - 3,000 ft2
Bungalow
Fireplace
Inground Pool
Central Air Conditioning
Forced Air
Acreage
Landscaped
$1,299,900
This expansive bungalow, set on over 2.5 acres of treed property in Russell, perfectly balances comfort, character, and resort-style living. Thoughtfully designed and beautifully maintained, it offers bright, inviting spaces ideal for everyday life and entertaining. At the heart of the home, the kitchen features ample cabinetry, generous counter space, and a seamless flow into the sunny breakfast nook, where French doors open directly to the backyard oasis. Gather in the welcoming family room with a cozy fireplace, entertain in the formal dining room with peaceful treed views, or relax in the living room with French doors leading to a covered outdoor space. The main level offers two bedrooms, including a luxurious primary suite with a walk-in closet and spa-inspired 5-piece ensuite, while a separate 4-piece bathroom serves family and guests. The spacious lower level expands the living space with three additional bedrooms, a spacious laundry room, a 3-piece bathroom, and a large recreational area. Step outside to your private resort: a 12x30 inground saltwater pool with a 6-ft deep end, fully fenced for safety and enjoyment, surrounded by beautifully landscaped grounds, a terrace for outdoor dining, and a dedicated fire pit area for evenings under the stars. For those who enjoy gardening and homesteading, the property also features a large vegetable garden, chicken coop, and wood shed. Additional highlights include a durable tin roof, an attached 2-car garage, and a 24x30 garage base already in place a perfect rough-in for a future workshop or garage expansion. Blending modern comforts with timeless charm, this property is more than a home its a lifestyle retreat. From its bright interiors to its incredible outdoor amenities, every detail has been designed to make you feel at home. From the moment you arrive, you'll know: this is where you're meant to be. (id:53341)
Property Details
|
MLS® Number
|
X12368972 |
|
Property Type
|
Single Family |
|
Community Name
|
603 - Russell Twp |
|
Amenities Near By
|
Schools |
|
Community Features
|
Community Centre, School Bus |
|
Equipment Type
|
Propane Tank |
|
Features
|
Wooded Area |
|
Parking Space Total
|
10 |
|
Pool Features
|
Salt Water Pool |
|
Pool Type
|
Inground Pool |
|
Rental Equipment Type
|
Propane Tank |
|
Structure
|
Deck, Porch, Patio(s), Shed |
Building
|
Bathroom Total
|
3 |
|
Bedrooms Above Ground
|
2 |
|
Bedrooms Below Ground
|
3 |
|
Bedrooms Total
|
5 |
|
Amenities
|
Fireplace(s) |
|
Appliances
|
Water Treatment, Garage Door Opener Remote(s), Dishwasher, Garage Door Opener, Hood Fan, Water Heater, Stove, Refrigerator |
|
Architectural Style
|
Bungalow |
|
Basement Development
|
Partially Finished |
|
Basement Type
|
Full (partially Finished) |
|
Construction Style Attachment
|
Detached |
|
Cooling Type
|
Central Air Conditioning |
|
Exterior Finish
|
Stone, Vinyl Siding |
|
Fireplace Present
|
Yes |
|
Fireplace Total
|
1 |
|
Foundation Type
|
Concrete |
|
Heating Fuel
|
Propane |
|
Heating Type
|
Forced Air |
|
Stories Total
|
1 |
|
Size Interior
|
2,500 - 3,000 Ft2 |
|
Type
|
House |
|
Utility Water
|
Drilled Well |
Parking
Land
|
Acreage
|
Yes |
|
Fence Type
|
Partially Fenced |
|
Land Amenities
|
Schools |
|
Landscape Features
|
Landscaped |
|
Sewer
|
Septic System |
|
Size Depth
|
489 Ft ,4 In |
|
Size Frontage
|
249 Ft ,10 In |
|
Size Irregular
|
249.9 X 489.4 Ft ; 1 |
|
Size Total Text
|
249.9 X 489.4 Ft ; 1|2 - 4.99 Acres |
|
Zoning Description
|
Residential |
Rooms
| Level |
Type |
Length |
Width |
Dimensions |
|
Lower Level |
Recreational, Games Room |
11.75 m |
9.49 m |
11.75 m x 9.49 m |
|
Lower Level |
Bedroom |
3.83 m |
4.06 m |
3.83 m x 4.06 m |
|
Lower Level |
Bedroom |
4.36 m |
3.19 m |
4.36 m x 3.19 m |
|
Lower Level |
Bedroom |
3.39 m |
4.56 m |
3.39 m x 4.56 m |
|
Lower Level |
Laundry Room |
3.03 m |
4.06 m |
3.03 m x 4.06 m |
|
Lower Level |
Bathroom |
3.14 m |
3.31 m |
3.14 m x 3.31 m |
|
Main Level |
Foyer |
2.61 m |
3.81 m |
2.61 m x 3.81 m |
|
Main Level |
Dining Room |
3.39 m |
7.37 m |
3.39 m x 7.37 m |
|
Main Level |
Living Room |
3.58 m |
3.2 m |
3.58 m x 3.2 m |
|
Main Level |
Kitchen |
3.01 m |
3.64 m |
3.01 m x 3.64 m |
|
Main Level |
Eating Area |
2.86 m |
3.18 m |
2.86 m x 3.18 m |
|
Main Level |
Family Room |
4.42 m |
4.2 m |
4.42 m x 4.2 m |
|
Main Level |
Primary Bedroom |
5.6 m |
4.1 m |
5.6 m x 4.1 m |
|
Main Level |
Bedroom |
3.12 m |
3.17 m |
3.12 m x 3.17 m |
|
Main Level |
Bathroom |
3.2 m |
1.51 m |
3.2 m x 1.51 m |
|
Main Level |
Office |
2.86 m |
3.74 m |
2.86 m x 3.74 m |

