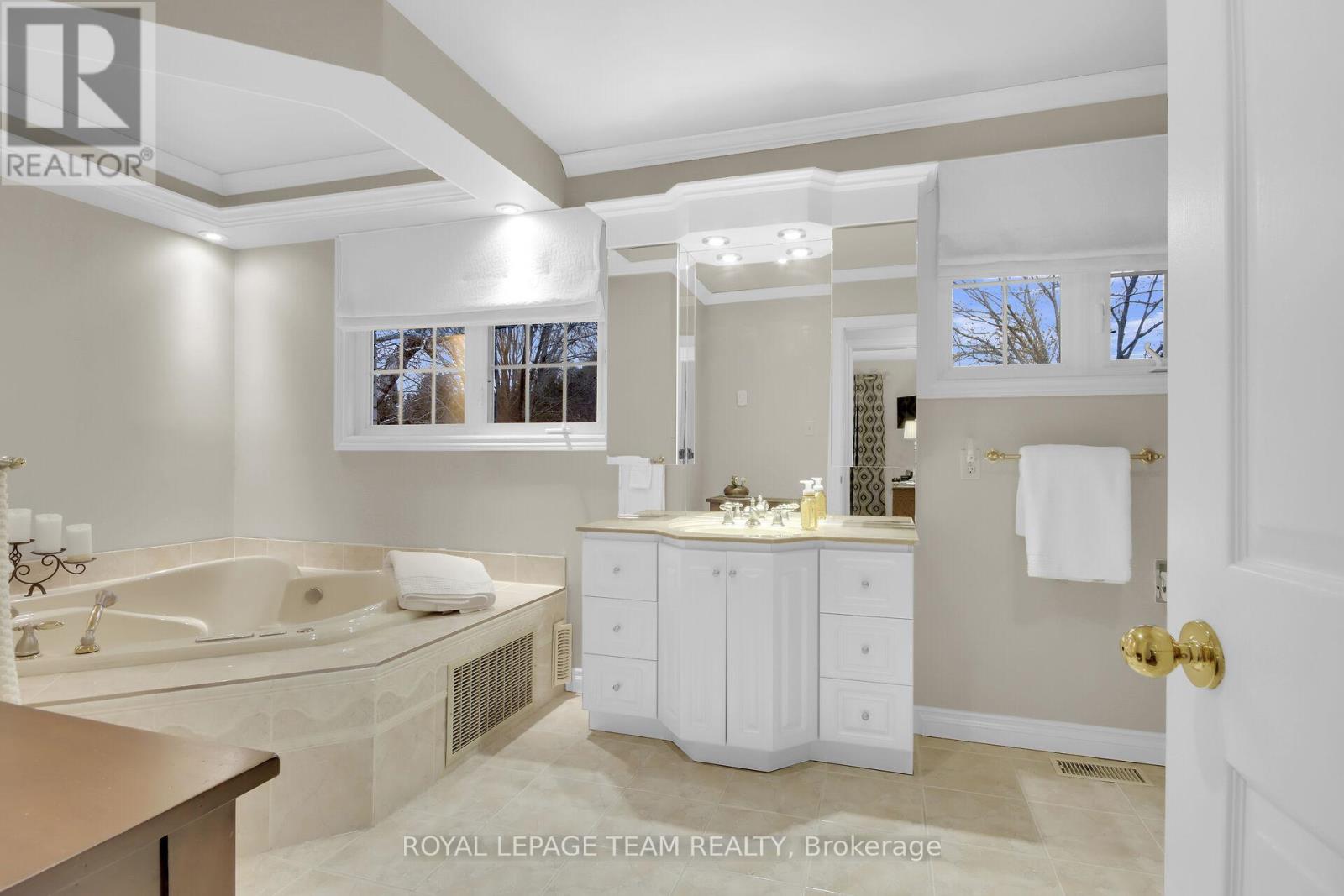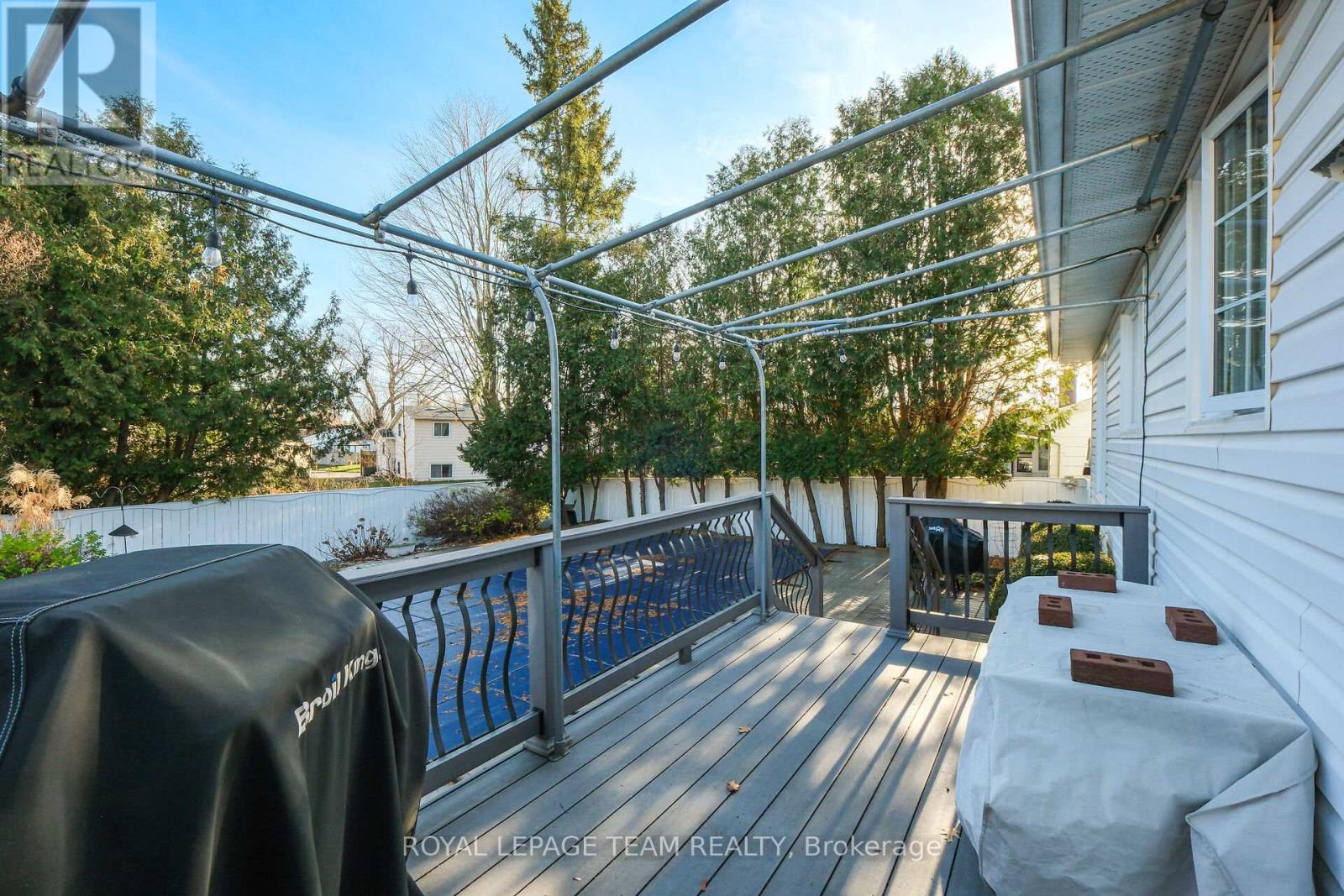3 Bedroom
2 Bathroom
Raised Bungalow
Fireplace
Inground Pool
Central Air Conditioning
Forced Air
Landscaped
$798,000
Absolutely stunning!! This gorgeous 2+1 bedroom raised bungalow style home has been maintained to showhome standards and is a delight to view! Features include complete kitchen redesign with Corian countertops and high quality stainless steel appliances,entertainment sized L-shaped living and diningrm offering large picture window for added natural light,gleaming hardwood and tile flrs throughout main level. Large picture windows and warm,neutral paint colors.Spacious Primary bedroom can easily accomodate a king sized bed and features a walk in closet.Large secondary bedroom w/great closet space, there is also an ultra amazing and beautifully remodelled,spa inspired bathroom w/relaxing therapeutic tub, oversized custom glass shower and premium plumbing fixtures! The lower level comes complete w/a magnificent recroom w/captivating gas fireplace and custom designed bar area,3rd bedrm,3pc bathrm,office area,dedicted laundryrm and workshop/storage space! If this isn't enough how about a super private,nicely landscaped backyard oasis w/18'x36' heated inground pool!! Updates:Furnace/A.C unit,roof shingles,kitchen,bathrms,windows and more! Near parks,schools,outdoor tennis,bus routes and loads of amenities. Don't miss this one! 24 hr irrevocable for offers (id:53341)
Property Details
|
MLS® Number
|
X11561702 |
|
Property Type
|
Single Family |
|
Neigbourhood
|
Kanata |
|
Community Name
|
9003 - Kanata - Glencairn/Hazeldean |
|
Amenities Near By
|
Public Transit, Schools |
|
Community Features
|
Community Centre |
|
Parking Space Total
|
2 |
|
Pool Type
|
Inground Pool |
|
Structure
|
Deck |
Building
|
Bathroom Total
|
2 |
|
Bedrooms Above Ground
|
2 |
|
Bedrooms Below Ground
|
1 |
|
Bedrooms Total
|
3 |
|
Appliances
|
Water Heater, Dishwasher, Dryer, Microwave, Refrigerator, Storage Shed, Stove, Washer, Window Coverings, Wine Fridge |
|
Architectural Style
|
Raised Bungalow |
|
Basement Development
|
Finished |
|
Basement Type
|
N/a (finished) |
|
Construction Style Attachment
|
Detached |
|
Cooling Type
|
Central Air Conditioning |
|
Exterior Finish
|
Brick, Vinyl Siding |
|
Fireplace Present
|
Yes |
|
Foundation Type
|
Poured Concrete |
|
Heating Fuel
|
Natural Gas |
|
Heating Type
|
Forced Air |
|
Stories Total
|
1 |
|
Type
|
House |
|
Utility Water
|
Municipal Water |
Land
|
Acreage
|
No |
|
Fence Type
|
Fenced Yard |
|
Land Amenities
|
Public Transit, Schools |
|
Landscape Features
|
Landscaped |
|
Sewer
|
Sanitary Sewer |
|
Size Depth
|
98 Ft ,10 In |
|
Size Frontage
|
54 Ft ,11 In |
|
Size Irregular
|
54.94 X 98.88 Ft |
|
Size Total Text
|
54.94 X 98.88 Ft |
Rooms
| Level |
Type |
Length |
Width |
Dimensions |
|
Lower Level |
Laundry Room |
3.35 m |
2.43 m |
3.35 m x 2.43 m |
|
Lower Level |
Recreational, Games Room |
4.87 m |
3.65 m |
4.87 m x 3.65 m |
|
Lower Level |
Bedroom 3 |
3.53 m |
2.62 m |
3.53 m x 2.62 m |
|
Lower Level |
Office |
5.05 m |
3.23 m |
5.05 m x 3.23 m |
|
Lower Level |
Bathroom |
|
|
Measurements not available |
|
Main Level |
Living Room |
5.12 m |
3.35 m |
5.12 m x 3.35 m |
|
Main Level |
Dining Room |
2.74 m |
2.74 m |
2.74 m x 2.74 m |
|
Main Level |
Kitchen |
4.2 m |
3.35 m |
4.2 m x 3.35 m |
|
Main Level |
Primary Bedroom |
3.96 m |
3.53 m |
3.96 m x 3.53 m |
|
Main Level |
Bedroom 2 |
3 m |
2.74 m |
3 m x 2.74 m |
|
Main Level |
Bathroom |
|
|
Measurements not available |












































