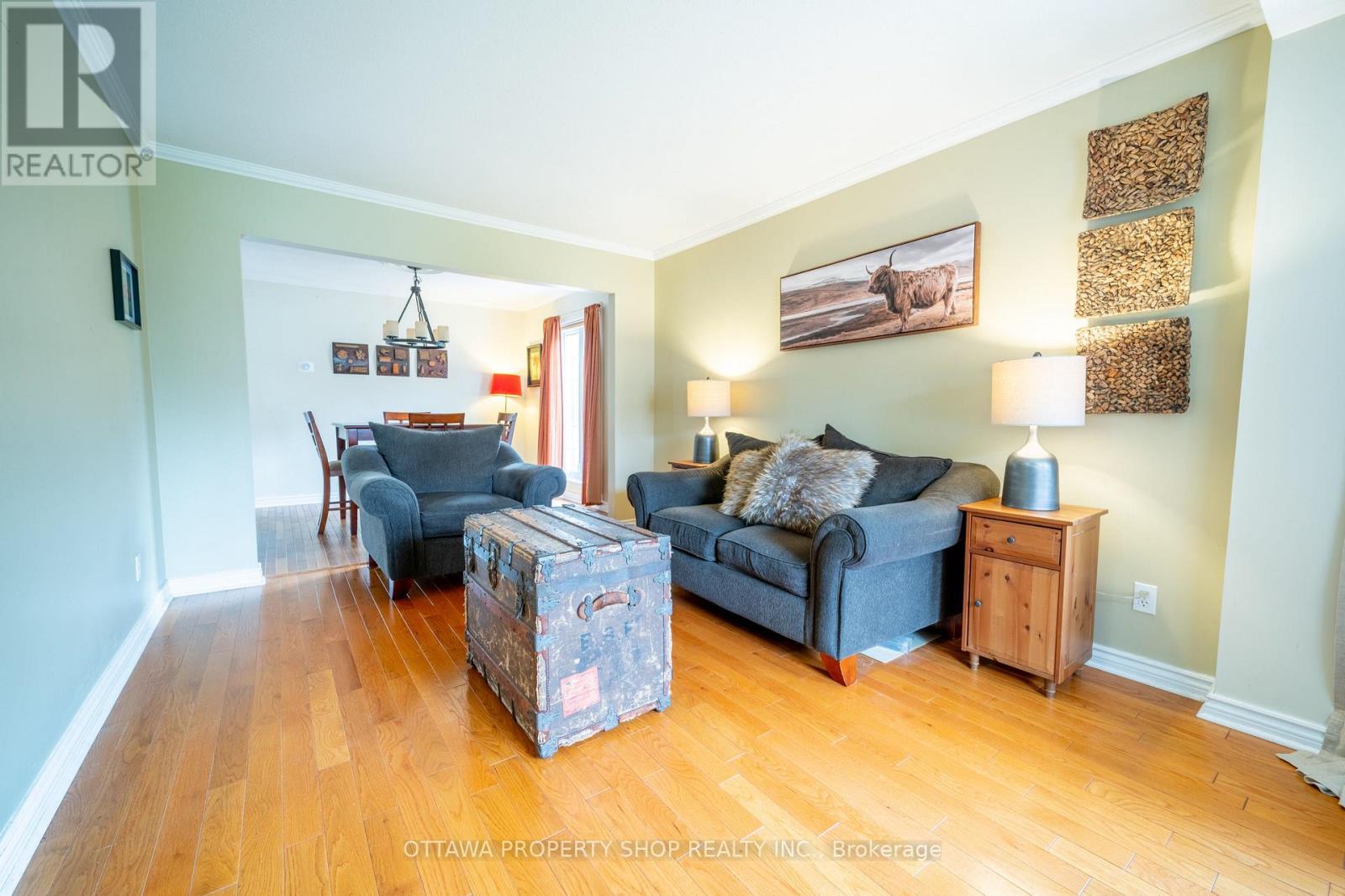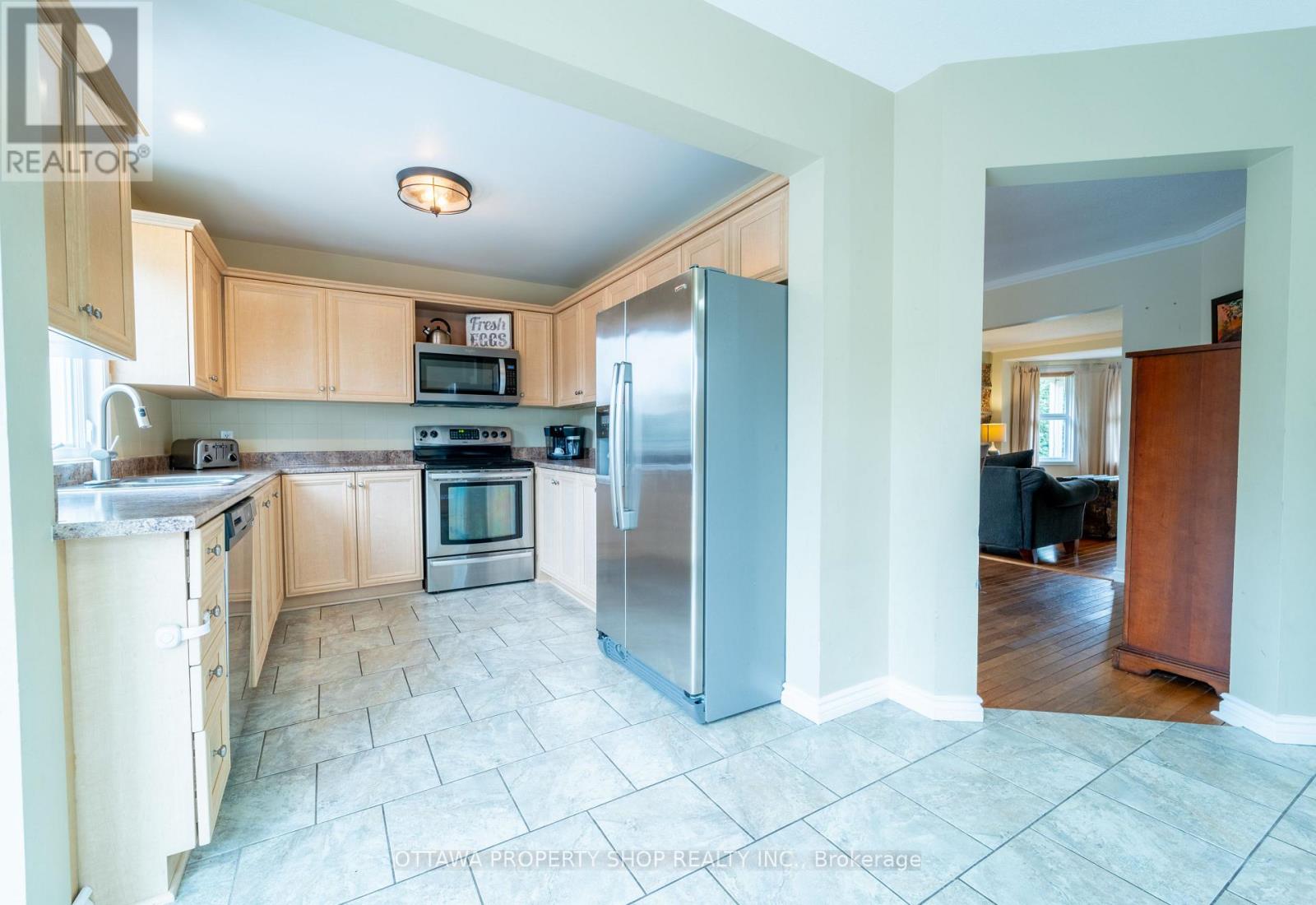4 Bedroom
4 Bathroom
Fireplace
Inground Pool
Central Air Conditioning
Forced Air
$799,900
Priced to sell, rare 4 bedroom, 4 bathroom(3 full bath), detached home on a beautiful street and quiet neighbourhood. Lush landscaping, deck (20 x20), gazebo (2022) and inground(30 x 16) salt water pool with convenient side door to access pool from mudroom/powder room . Hardwood and ceramic tile through out main floor. Crown moulding in living & dining room. Main floor family room with large fireplace. Large room sizes on 2nd floor. Primary bedroom with hardwood floor, roman tub in ensuite. Sauna & 3 pc bath in lower level. Main level laundry. Upgrades include: a/c unit(2018),washer & dryer (2016) eavestrough(2015), attic insulation(2018), bedroom ceiling fans(2018), deck(2022), gazebo(2022), smart thermostat(2017), microwave(2021), iron fence(2015), sliding door (2021) (id:53341)
Property Details
|
MLS® Number
|
X11904270 |
|
Property Type
|
Single Family |
|
Neigbourhood
|
Orléans Village - Châteauneuf |
|
Community Name
|
2010 - Chateauneuf |
|
Parking Space Total
|
6 |
|
Pool Type
|
Inground Pool |
Building
|
Bathroom Total
|
4 |
|
Bedrooms Above Ground
|
4 |
|
Bedrooms Total
|
4 |
|
Amenities
|
Fireplace(s) |
|
Appliances
|
Garage Door Opener Remote(s) |
|
Basement Development
|
Partially Finished |
|
Basement Type
|
Full (partially Finished) |
|
Construction Style Attachment
|
Detached |
|
Cooling Type
|
Central Air Conditioning |
|
Exterior Finish
|
Brick |
|
Fireplace Present
|
Yes |
|
Fireplace Total
|
1 |
|
Foundation Type
|
Poured Concrete |
|
Half Bath Total
|
1 |
|
Heating Fuel
|
Natural Gas |
|
Heating Type
|
Forced Air |
|
Stories Total
|
2 |
|
Type
|
House |
|
Utility Water
|
Municipal Water |
Parking
Land
|
Acreage
|
No |
|
Sewer
|
Sanitary Sewer |
|
Size Depth
|
114 Ft ,7 In |
|
Size Frontage
|
39 Ft ,4 In |
|
Size Irregular
|
39.34 X 114.63 Ft |
|
Size Total Text
|
39.34 X 114.63 Ft |
Rooms
| Level |
Type |
Length |
Width |
Dimensions |
|
Second Level |
Primary Bedroom |
5.48 m |
3.65 m |
5.48 m x 3.65 m |
|
Second Level |
Bedroom |
3.45 m |
3.04 m |
3.45 m x 3.04 m |
|
Second Level |
Bedroom |
3.45 m |
2.76 m |
3.45 m x 2.76 m |
|
Second Level |
Bedroom |
5.48 m |
3 m |
5.48 m x 3 m |
|
Main Level |
Living Room |
3.35 m |
4.87 m |
3.35 m x 4.87 m |
|
Main Level |
Dining Room |
4.06 m |
2.76 m |
4.06 m x 2.76 m |
|
Main Level |
Kitchen |
3.04 m |
2.89 m |
3.04 m x 2.89 m |
|
Main Level |
Eating Area |
2.43 m |
2.89 m |
2.43 m x 2.89 m |
|
Main Level |
Family Room |
3.35 m |
5.33 m |
3.35 m x 5.33 m |







































