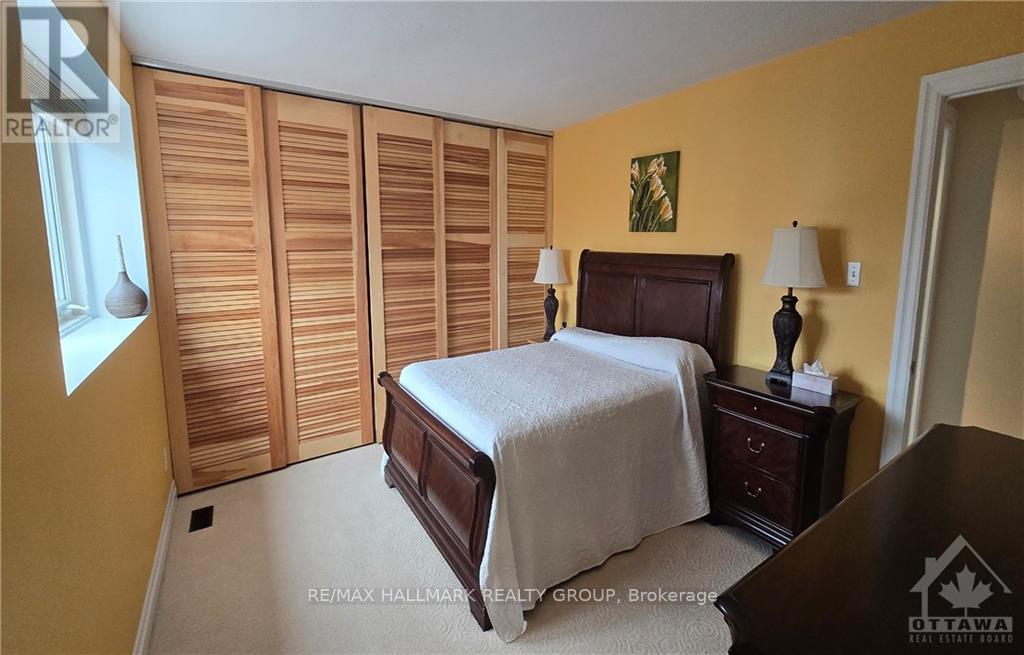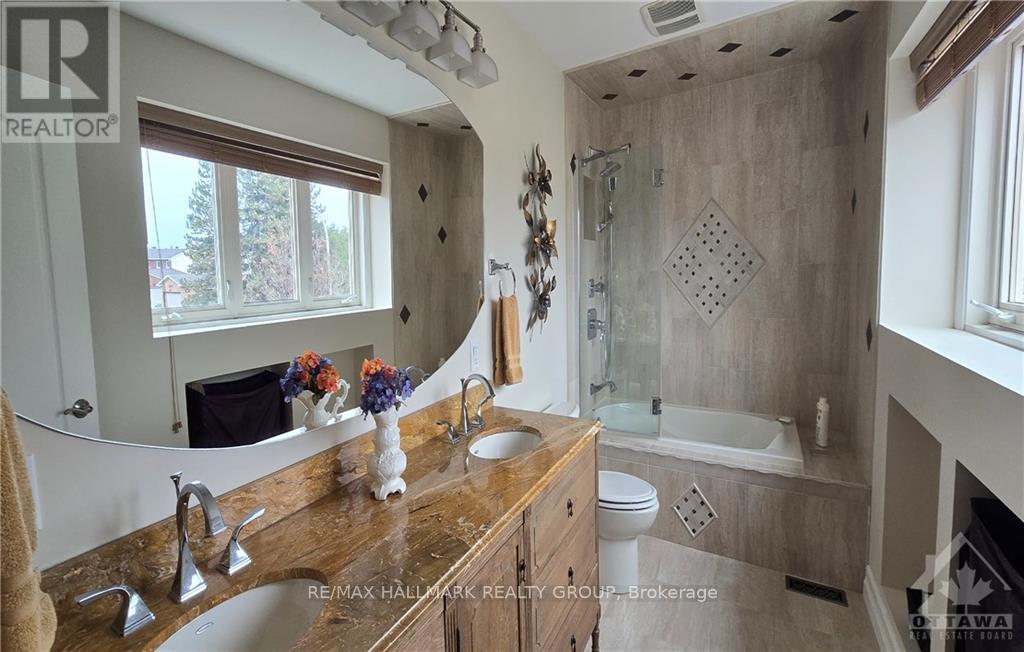3 Bedroom
3 Bathroom
Fireplace
Central Air Conditioning
Forced Air
$695,000
Flooring: Tile, Flooring: Hardwood, This beautiful 2 storey home has curb appeal and well maintained with upgrades in South West Orleans. The front has a lovely decorative glass door which leads to the foyer, On the right, the kitchen and eating area with bay window. On the left is a charming den that could be used as an office or a bedroom on the main floor. Next we have a convenient beautiful powder room. Wait till you see the gleaming hardwood floors, crown moulding and natural light throughout the main floor to the dining room and living area which has a cozy fireplace! It also has large double French doors to access a private backyard with a convenient deck to relax or entertain your family and friends to a BBQ for memorable times. The second floor has 3 fair size bedrooms, a double vanity sink ensuite with huge windows and another full bathroom. The basement has a healthy size recreation room, storage area and laundry/utility/work area. Brilliantly located with easy access to shopping, parks, schools, etc., Flooring: Carpet Wall To Wall (id:53341)
Property Details
|
MLS® Number
|
X10432689 |
|
Property Type
|
Single Family |
|
Neigbourhood
|
Chateauneuf |
|
Community Name
|
2010 - Chateauneuf |
|
Amenities Near By
|
Public Transit, Park |
|
Parking Space Total
|
3 |
Building
|
Bathroom Total
|
3 |
|
Bedrooms Above Ground
|
3 |
|
Bedrooms Total
|
3 |
|
Amenities
|
Fireplace(s) |
|
Appliances
|
Water Heater, Dishwasher |
|
Basement Development
|
Finished |
|
Basement Type
|
Full (finished) |
|
Construction Style Attachment
|
Detached |
|
Cooling Type
|
Central Air Conditioning |
|
Exterior Finish
|
Brick |
|
Fireplace Present
|
Yes |
|
Fireplace Total
|
1 |
|
Foundation Type
|
Concrete |
|
Half Bath Total
|
1 |
|
Heating Fuel
|
Natural Gas |
|
Heating Type
|
Forced Air |
|
Stories Total
|
2 |
|
Type
|
House |
|
Utility Water
|
Municipal Water |
Parking
|
Attached Garage
|
|
|
Inside Entry
|
|
Land
|
Acreage
|
No |
|
Fence Type
|
Fenced Yard |
|
Land Amenities
|
Public Transit, Park |
|
Sewer
|
Sanitary Sewer |
|
Size Depth
|
97 Ft ,5 In |
|
Size Frontage
|
40 Ft ,6 In |
|
Size Irregular
|
40.52 X 97.47 Ft ; 1 |
|
Size Total Text
|
40.52 X 97.47 Ft ; 1 |
|
Zoning Description
|
R1w |
Rooms
| Level |
Type |
Length |
Width |
Dimensions |
|
Second Level |
Primary Bedroom |
4.92 m |
3.83 m |
4.92 m x 3.83 m |
|
Second Level |
Bedroom |
3.81 m |
3.73 m |
3.81 m x 3.73 m |
|
Second Level |
Bedroom |
4.29 m |
2.71 m |
4.29 m x 2.71 m |
|
Basement |
Recreational, Games Room |
7.23 m |
4.87 m |
7.23 m x 4.87 m |
|
Main Level |
Kitchen |
3.86 m |
2.64 m |
3.86 m x 2.64 m |






















