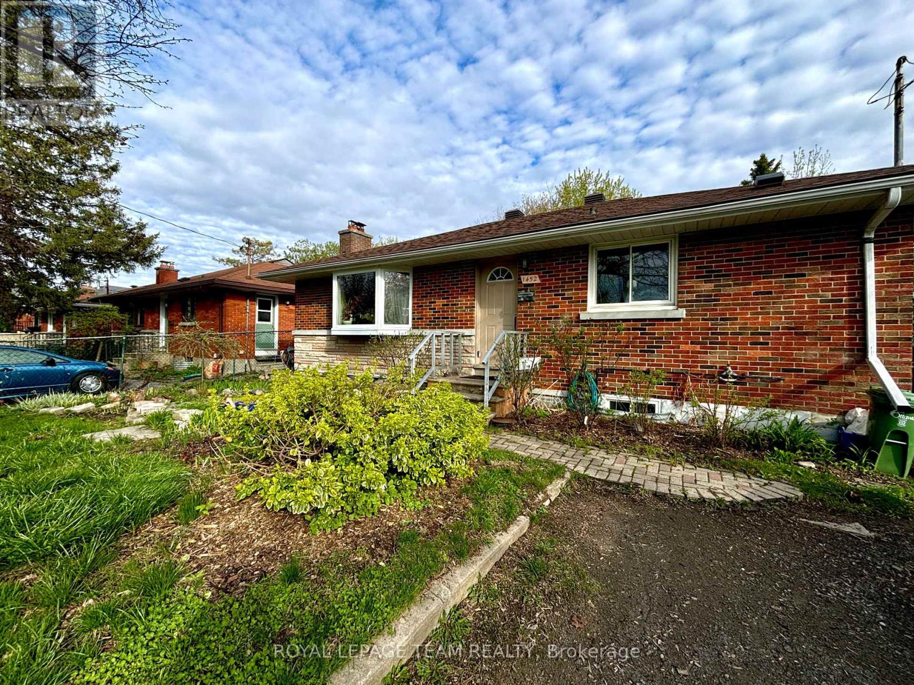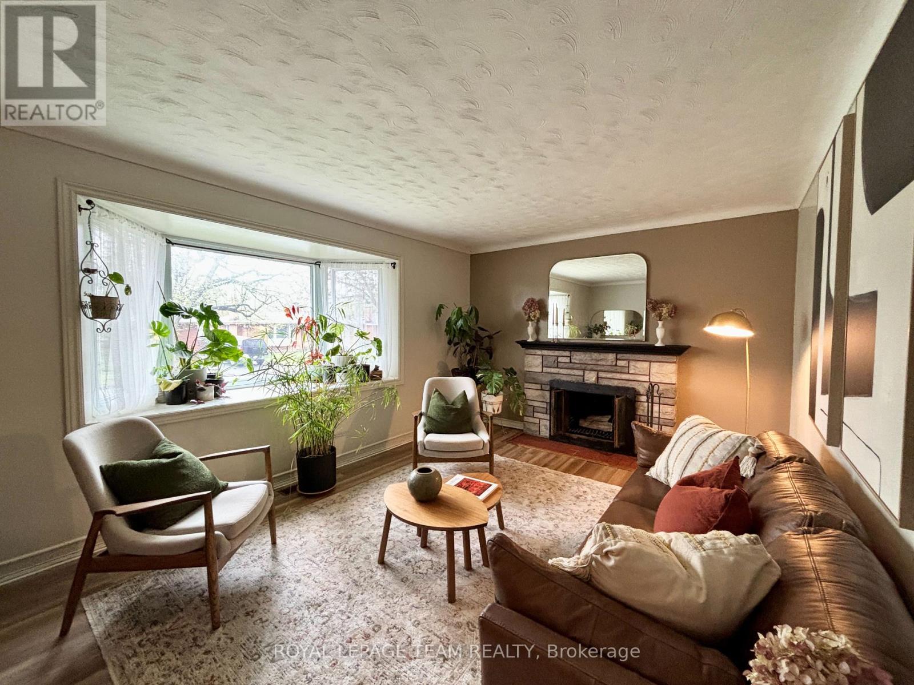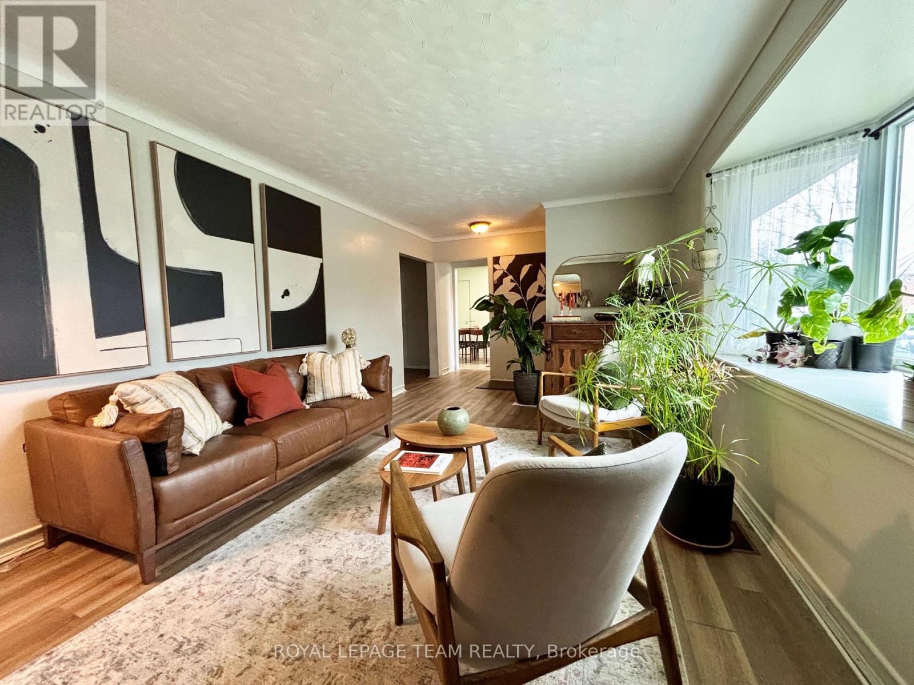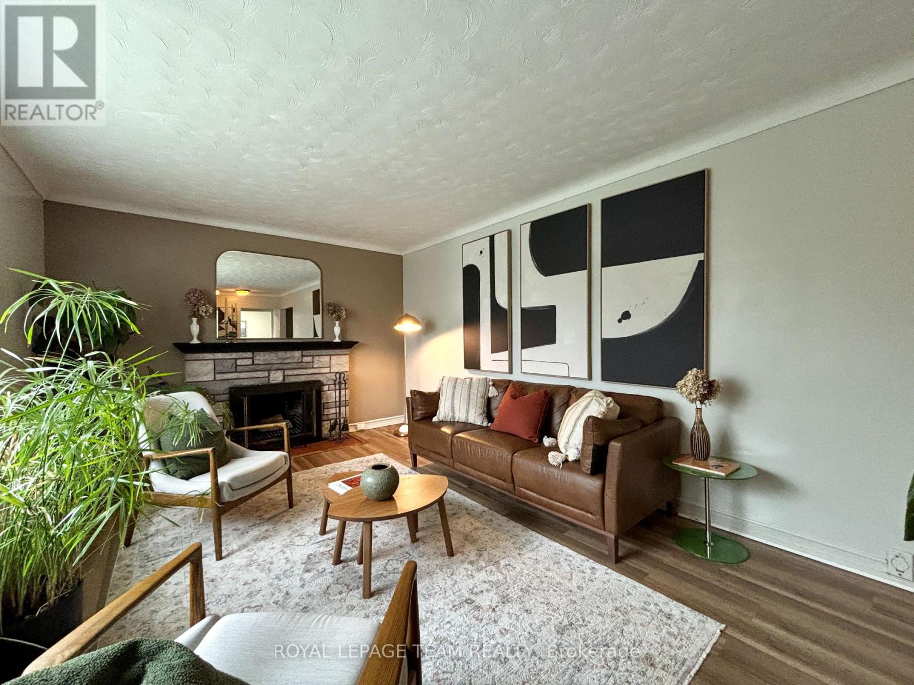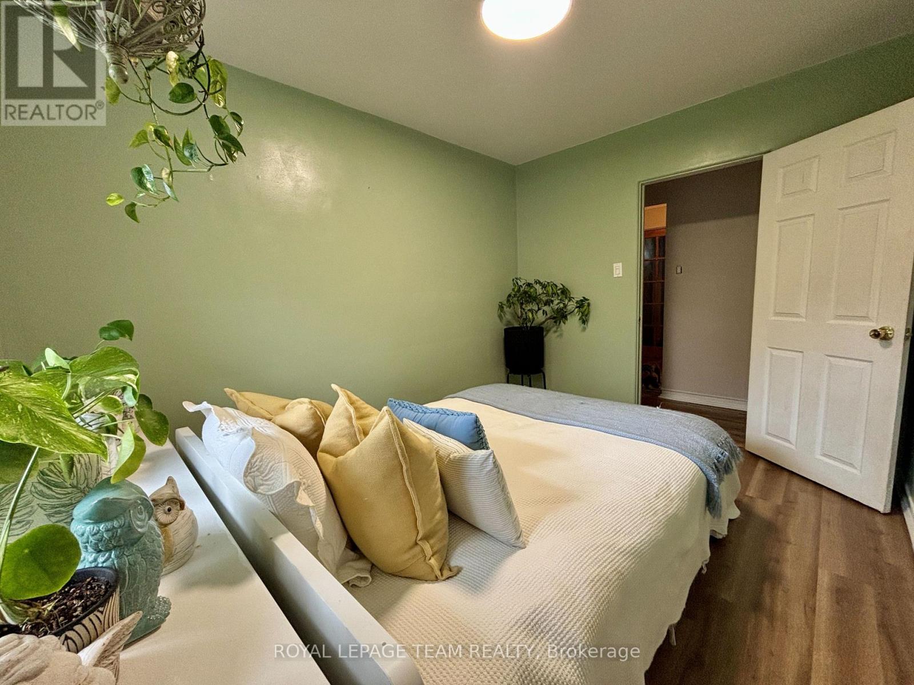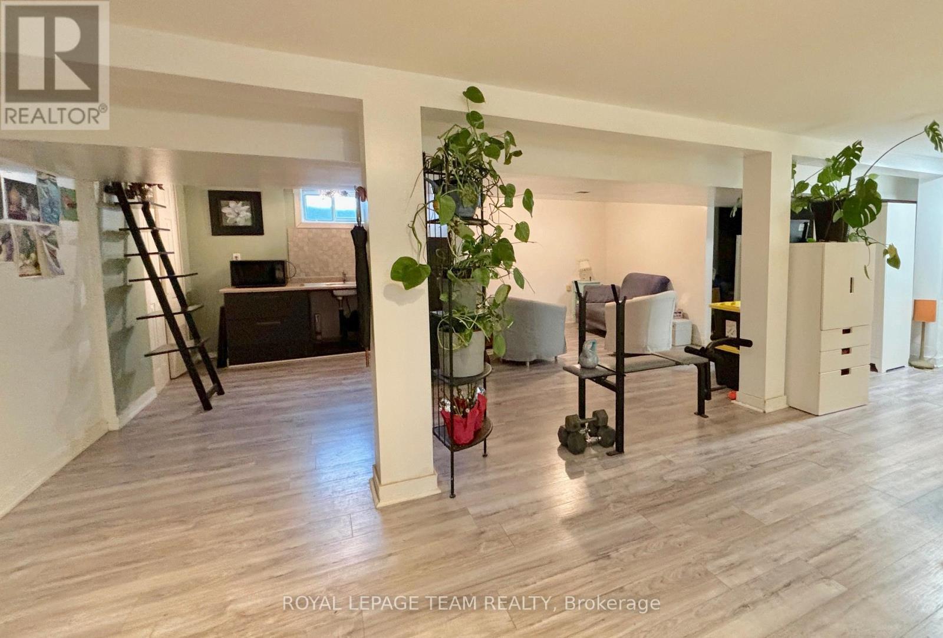3 Bedroom
2 Bathroom
700 - 1,100 ft2
Bungalow
Fireplace
Central Air Conditioning
Forced Air
$650,500
Charming Campeau-Built Bungalow in Carlington | 3 Bed | 2 Full Baths | Secondary Unit Potential!! Welcome to this adorable Campeau-built bungalow located in the heart of Carlington a vibrant and continuously evolving neighbourhood known for its strong sense of community and unbeatable convenience. Nestled on a generous 50x100 ft lot, this home is perfect for hosting summer barbecues or enjoying peaceful evenings in the backyard.Inside, you will find sun-filled principal rooms with large windows that brighten the spacious interior. The basement offers incredible flexibility a cozy family room, home office, gym, or a private in-law suite complete with a full bathroom. Its ideal for guests, teens, or multigenerational living. Theres even space for a workshop or a cold storage room for your canning needs.This property has seen numerous updates, including: roof (2023), tankless water heater (2024), gas stove and gas line (2023), electrical update, window upgrades, and central air for added comfort. Located just steps from bike paths and public transit, and within walking distance to Westgate Mall, Dows Lake, Little Italy, Westboro, the Experimental Farm, schools, and major hospitals. Leave your car at home bus, run, walk, or bike to work! For fitness enthusiasts, check out the new gym in the old Canadian Tire building. Get your steps in at Carlington Ski Hill perfect for cross-training and outdoor workouts. The area also features various off-road cycling trails for all skill levels. Plus, enjoy four baseball diamonds, an indoor/outdoor skating rink, and large parks to practice your soccer or football skills all within walking distance. Don't miss your chance to own in one of Ottawas most connected and active neighbourhoods! (id:53341)
Open House
This property has open houses!
Starts at:
3:00 pm
Ends at:
4:00 pm
Property Details
|
MLS® Number
|
X12135873 |
|
Property Type
|
Single Family |
|
Neigbourhood
|
Carlington |
|
Community Name
|
5301 - Carlington |
|
Amenities Near By
|
Public Transit, Park, Schools |
|
Community Features
|
School Bus |
|
Equipment Type
|
None |
|
Features
|
Flat Site |
|
Parking Space Total
|
4 |
|
Rental Equipment Type
|
None |
Building
|
Bathroom Total
|
2 |
|
Bedrooms Above Ground
|
3 |
|
Bedrooms Total
|
3 |
|
Age
|
51 To 99 Years |
|
Amenities
|
Fireplace(s) |
|
Appliances
|
Water Heater, Water Meter, Dryer, Hood Fan, Stove, Washer, Refrigerator |
|
Architectural Style
|
Bungalow |
|
Basement Development
|
Partially Finished |
|
Basement Type
|
N/a (partially Finished) |
|
Construction Style Attachment
|
Detached |
|
Cooling Type
|
Central Air Conditioning |
|
Exterior Finish
|
Brick |
|
Fireplace Present
|
Yes |
|
Fireplace Total
|
1 |
|
Foundation Type
|
Poured Concrete, Unknown |
|
Heating Fuel
|
Natural Gas |
|
Heating Type
|
Forced Air |
|
Stories Total
|
1 |
|
Size Interior
|
700 - 1,100 Ft2 |
|
Type
|
House |
|
Utility Water
|
Municipal Water |
Parking
Land
|
Acreage
|
No |
|
Land Amenities
|
Public Transit, Park, Schools |
|
Sewer
|
Sanitary Sewer |
|
Size Depth
|
100 Ft |
|
Size Frontage
|
50 Ft |
|
Size Irregular
|
50 X 100 Ft ; No |
|
Size Total Text
|
50 X 100 Ft ; No |
|
Zoning Description
|
Residential |
Rooms
| Level |
Type |
Length |
Width |
Dimensions |
|
Basement |
Family Room |
7.01 m |
3.51 m |
7.01 m x 3.51 m |
|
Basement |
Laundry Room |
7.01 m |
3.51 m |
7.01 m x 3.51 m |
|
Basement |
Bathroom |
3.51 m |
2.44 m |
3.51 m x 2.44 m |
|
Basement |
Cold Room |
2.13 m |
1.52 m |
2.13 m x 1.52 m |
|
Main Level |
Living Room |
6.55 m |
3.35 m |
6.55 m x 3.35 m |
|
Main Level |
Kitchen |
4.57 m |
2.44 m |
4.57 m x 2.44 m |
|
Main Level |
Primary Bedroom |
3.66 m |
3.35 m |
3.66 m x 3.35 m |
|
Main Level |
Bedroom 2 |
3.35 m |
2.59 m |
3.35 m x 2.59 m |
|
Main Level |
Bedroom 3 |
2.9 m |
2 m |
2.9 m x 2 m |
|
Main Level |
Bathroom |
1.98 m |
1.52 m |
1.98 m x 1.52 m |
Utilities
|
Cable
|
Installed |
|
Sewer
|
Installed |

