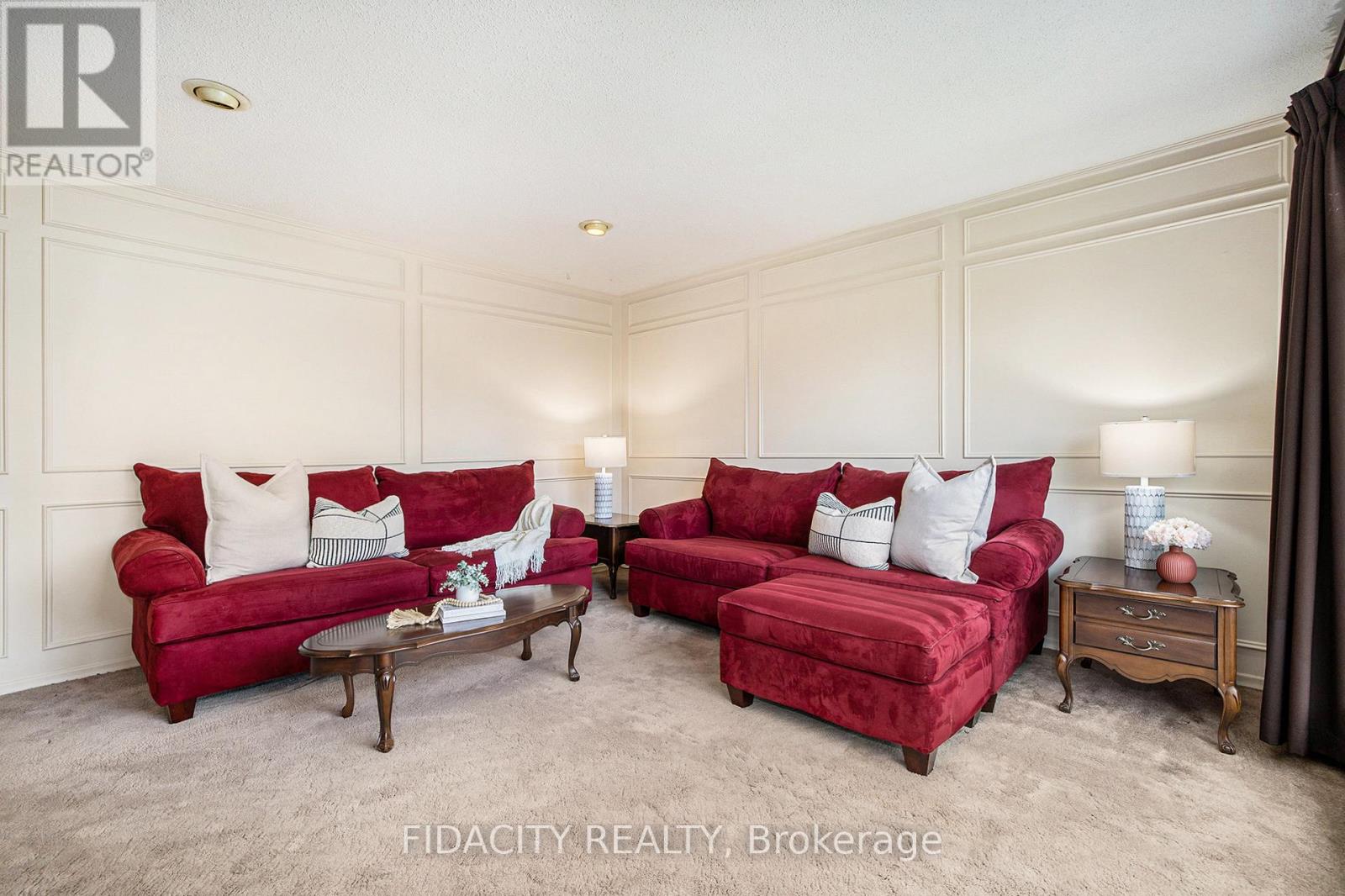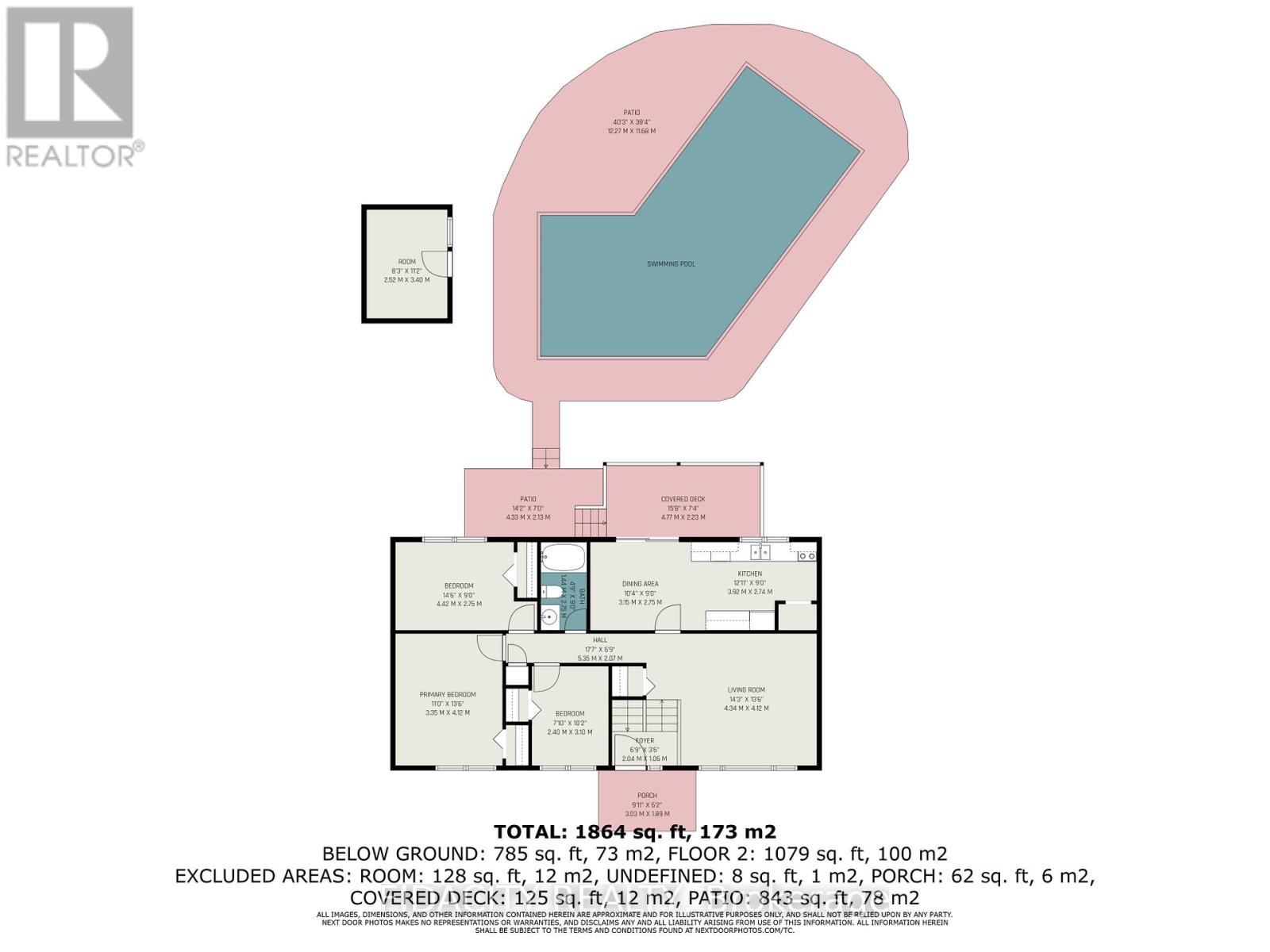5 Bedroom
2 Bathroom
700 - 1,100 ft2
Raised Bungalow
Inground Pool
Central Air Conditioning
Forced Air
$569,900
Welcome to 144 Napoleon Street, nestled in the heart of vibrant Carleton Place! This spacious 5-bedroom, 2-bathroom raised bungalow sits on a generous, fully fenced lot perfect for families or those who love to entertain.The bright and inviting main level features a large family room with a stunning floor-to-ceiling front window, filling the space with natural light. The kitchen is equipped with ample cabinet and counter space, a convenient pantry, and a window above the sink offering a view of the scenic yard. The dining area opens onto the back deck through sliding patio doors ideal for indoor-outdoor living! The main floor includes three well-sized bedrooms and a full bathroom. The fully finished lower level offers even more living space with two additional bedrooms, bathroom, and a spacious rec room with large windows and charming exposed red brick.Additional features include a large laundry room and a separate storage area, adding to the homes functionality and appeal. Located in a family friendly neighbourhood walking distance to parks, schools and all downtown Carleton Place has to offer! 24hrs on all offers as per form 244. (id:53341)
Property Details
|
MLS® Number
|
X12134843 |
|
Property Type
|
Single Family |
|
Community Name
|
909 - Carleton Place |
|
Parking Space Total
|
3 |
|
Pool Type
|
Inground Pool |
Building
|
Bathroom Total
|
2 |
|
Bedrooms Above Ground
|
3 |
|
Bedrooms Below Ground
|
2 |
|
Bedrooms Total
|
5 |
|
Appliances
|
Dishwasher, Stove, Refrigerator |
|
Architectural Style
|
Raised Bungalow |
|
Basement Development
|
Finished |
|
Basement Type
|
Full (finished) |
|
Construction Style Attachment
|
Detached |
|
Cooling Type
|
Central Air Conditioning |
|
Exterior Finish
|
Brick, Vinyl Siding |
|
Foundation Type
|
Poured Concrete |
|
Half Bath Total
|
1 |
|
Heating Fuel
|
Natural Gas |
|
Heating Type
|
Forced Air |
|
Stories Total
|
1 |
|
Size Interior
|
700 - 1,100 Ft2 |
|
Type
|
House |
|
Utility Water
|
Municipal Water |
Parking
Land
|
Acreage
|
No |
|
Fence Type
|
Fenced Yard |
|
Sewer
|
Sanitary Sewer |
|
Size Depth
|
112 Ft |
|
Size Frontage
|
60 Ft |
|
Size Irregular
|
60 X 112 Ft |
|
Size Total Text
|
60 X 112 Ft |
Rooms
| Level |
Type |
Length |
Width |
Dimensions |
|
Lower Level |
Family Room |
8.32 m |
3.63 m |
8.32 m x 3.63 m |
|
Lower Level |
Bedroom 4 |
2.99 m |
3.24 m |
2.99 m x 3.24 m |
|
Lower Level |
Bedroom 5 |
4.73 m |
3.42 m |
4.73 m x 3.42 m |
|
Main Level |
Living Room |
4.34 m |
4.12 m |
4.34 m x 4.12 m |
|
Main Level |
Dining Room |
3.15 m |
2.75 m |
3.15 m x 2.75 m |
|
Main Level |
Kitchen |
3.92 m |
2.74 m |
3.92 m x 2.74 m |
|
Main Level |
Bedroom |
4.42 m |
2.75 m |
4.42 m x 2.75 m |
|
Main Level |
Primary Bedroom |
3.35 m |
4.12 m |
3.35 m x 4.12 m |
|
Main Level |
Bedroom 3 |
2.4 m |
3.1 m |
2.4 m x 3.1 m |






























