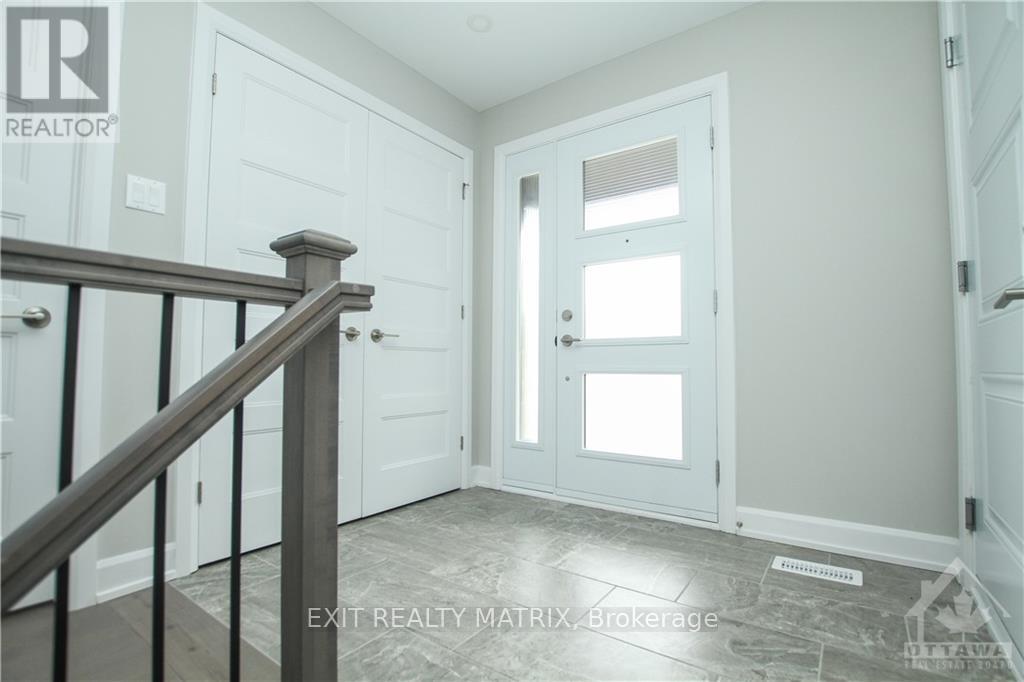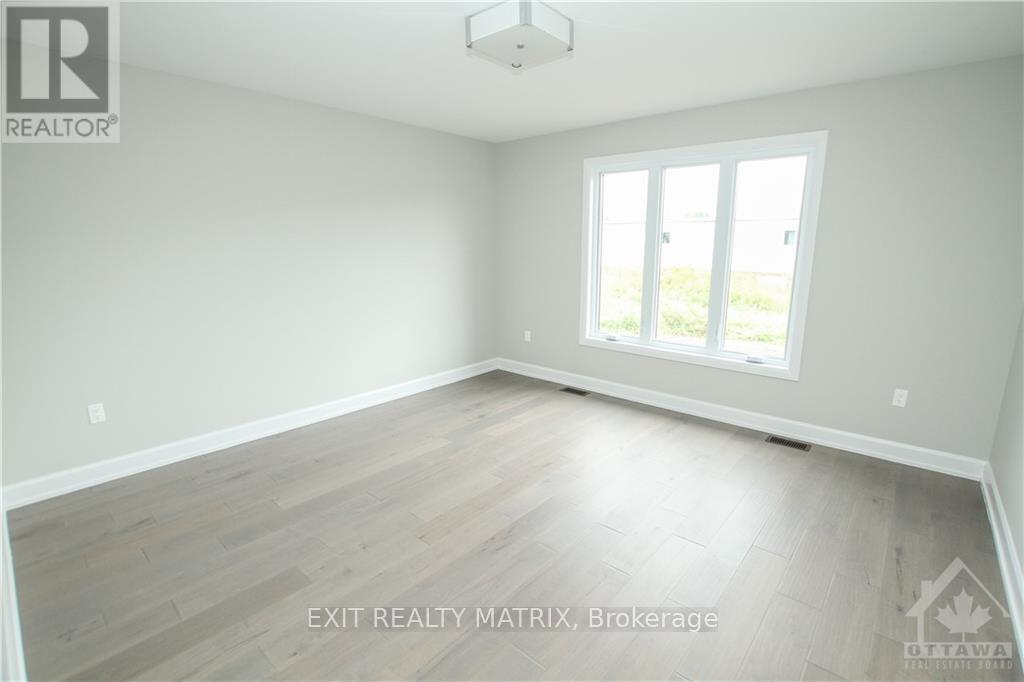2 Bedroom
2 Bathroom
Bungalow
Central Air Conditioning, Air Exchanger
Forced Air
$599,900
***This house/building is not built or is under construction. Images of a similar model are provided.*** The Dune is a superb model that carries lots of great features such as two good size bedrooms, both with walk-in closets, and a spacious walk-in shower in the ensuite. For convenience, the floor plan allows for a separate laundry room adjacent to the open-concept kitchen and other living areas. The kitchen layout includes plenty of cabinet and counter space. Many upgrades are included with this build including quartz countertops and hardwood flooring throughout, cabinets up to ceiling, soft close doors & drawers, pots & pans, AC, central vac and eavestrough. Landscaping includes paved driveway, sodded front yard and seeded rear yard. You don't want to miss calling this one your home. Contact your realtor today for more information. ***Pictures are from a previous build and may not reflect the same house orientation, colors, fixtures or upgrades*** (id:53341)
Property Details
|
MLS® Number
|
X9515640 |
|
Property Type
|
Single Family |
|
Neigbourhood
|
Riverdale |
|
Community Name
|
717 - Cornwall |
|
Features
|
Cul-de-sac |
|
Parking Space Total
|
3 |
Building
|
Bathroom Total
|
2 |
|
Bedrooms Above Ground
|
2 |
|
Bedrooms Total
|
2 |
|
Appliances
|
Water Heater, Hood Fan |
|
Architectural Style
|
Bungalow |
|
Basement Development
|
Unfinished |
|
Basement Type
|
Full (unfinished) |
|
Construction Style Attachment
|
Detached |
|
Cooling Type
|
Central Air Conditioning, Air Exchanger |
|
Exterior Finish
|
Stone |
|
Foundation Type
|
Concrete |
|
Heating Fuel
|
Natural Gas |
|
Heating Type
|
Forced Air |
|
Stories Total
|
1 |
|
Type
|
House |
|
Utility Water
|
Municipal Water |
Parking
Land
|
Acreage
|
No |
|
Sewer
|
Sanitary Sewer |
|
Size Depth
|
99 Ft ,11 In |
|
Size Frontage
|
60 Ft |
|
Size Irregular
|
60 X 99.96 Ft ; 0 |
|
Size Total Text
|
60 X 99.96 Ft ; 0 |
|
Zoning Description
|
Residential |
Rooms
| Level |
Type |
Length |
Width |
Dimensions |
|
Main Level |
Foyer |
2.41 m |
1.52 m |
2.41 m x 1.52 m |
|
Main Level |
Kitchen |
4.14 m |
3.02 m |
4.14 m x 3.02 m |
|
Main Level |
Dining Room |
3.81 m |
3.96 m |
3.81 m x 3.96 m |
|
Main Level |
Living Room |
3.81 m |
5.25 m |
3.81 m x 5.25 m |
|
Main Level |
Primary Bedroom |
3.5 m |
3.96 m |
3.5 m x 3.96 m |
|
Main Level |
Bedroom |
3.35 m |
3.5 m |
3.35 m x 3.5 m |
|
Main Level |
Bathroom |
3.4 m |
1.52 m |
3.4 m x 1.52 m |
|
Main Level |
Bathroom |
2.66 m |
1.82 m |
2.66 m x 1.82 m |
|
Main Level |
Laundry Room |
1.67 m |
1.06 m |
1.67 m x 1.06 m |






















