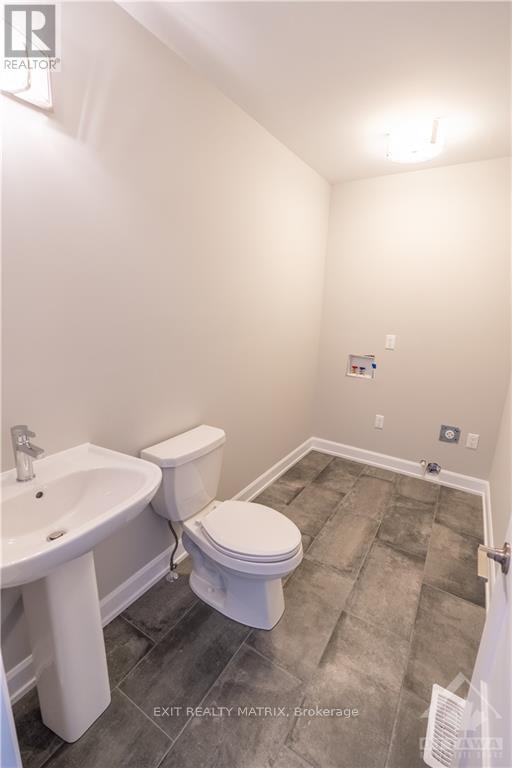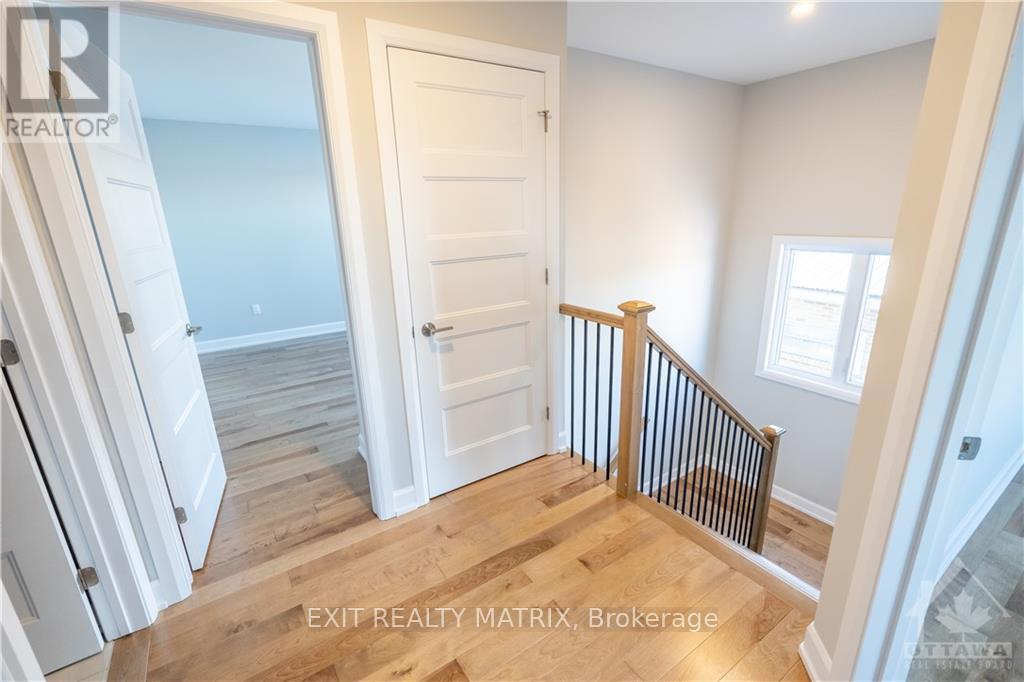3 Bedroom
3 Bathroom
Central Air Conditioning, Air Exchanger
Forced Air
$619,900
***This house is under construction. Images of a similar model are provided.*** Gorgeous contemporary model with approx. 1,550 sq.ft. featuring 3 good size bdrms and 2.5 bath. The kitchen features beautiful quartz countertops, soft close doors & drawers, pots & pans and a walk-in pantry for extra storage. Both full bathrooms offer quartz countertops and tiled shower/tub walls. Landscaping includes paved driveway, sodded front yard and seeded rear yard. Call today to schedule a showing! ***Pictures are from a previous build and may not reflect the same house orientation, colors, fixtures, finishes*** (id:53341)
Property Details
|
MLS® Number
|
X9515639 |
|
Property Type
|
Single Family |
|
Neigbourhood
|
Riverdale |
|
Community Name
|
717 - Cornwall |
|
Features
|
Cul-de-sac |
|
Parking Space Total
|
3 |
Building
|
Bathroom Total
|
3 |
|
Bedrooms Above Ground
|
3 |
|
Bedrooms Total
|
3 |
|
Appliances
|
Water Heater, Hood Fan |
|
Basement Development
|
Unfinished |
|
Basement Type
|
Full (unfinished) |
|
Construction Style Attachment
|
Detached |
|
Cooling Type
|
Central Air Conditioning, Air Exchanger |
|
Exterior Finish
|
Stone |
|
Foundation Type
|
Concrete |
|
Half Bath Total
|
1 |
|
Heating Fuel
|
Natural Gas |
|
Heating Type
|
Forced Air |
|
Stories Total
|
2 |
|
Type
|
House |
|
Utility Water
|
Municipal Water |
Parking
Land
|
Acreage
|
No |
|
Sewer
|
Sanitary Sewer |
|
Size Depth
|
104 Ft ,9 In |
|
Size Frontage
|
54 Ft ,11 In |
|
Size Irregular
|
54.92 X 104.75 Ft ; 0 |
|
Size Total Text
|
54.92 X 104.75 Ft ; 0 |
|
Zoning Description
|
Residential |
Rooms
| Level |
Type |
Length |
Width |
Dimensions |
|
Second Level |
Bathroom |
2.74 m |
2.56 m |
2.74 m x 2.56 m |
|
Second Level |
Bedroom |
3.3 m |
3.7 m |
3.3 m x 3.7 m |
|
Second Level |
Bedroom |
3.3 m |
3.7 m |
3.3 m x 3.7 m |
|
Second Level |
Primary Bedroom |
4.57 m |
3.4 m |
4.57 m x 3.4 m |
|
Second Level |
Bathroom |
2.74 m |
1.52 m |
2.74 m x 1.52 m |
|
Main Level |
Foyer |
2.43 m |
1.37 m |
2.43 m x 1.37 m |
|
Main Level |
Living Room |
4.06 m |
3.65 m |
4.06 m x 3.65 m |
|
Main Level |
Dining Room |
3.35 m |
3.81 m |
3.35 m x 3.81 m |
|
Main Level |
Kitchen |
3.04 m |
4.03 m |
3.04 m x 4.03 m |
|
Main Level |
Bathroom |
2.05 m |
1.52 m |
2.05 m x 1.52 m |


























