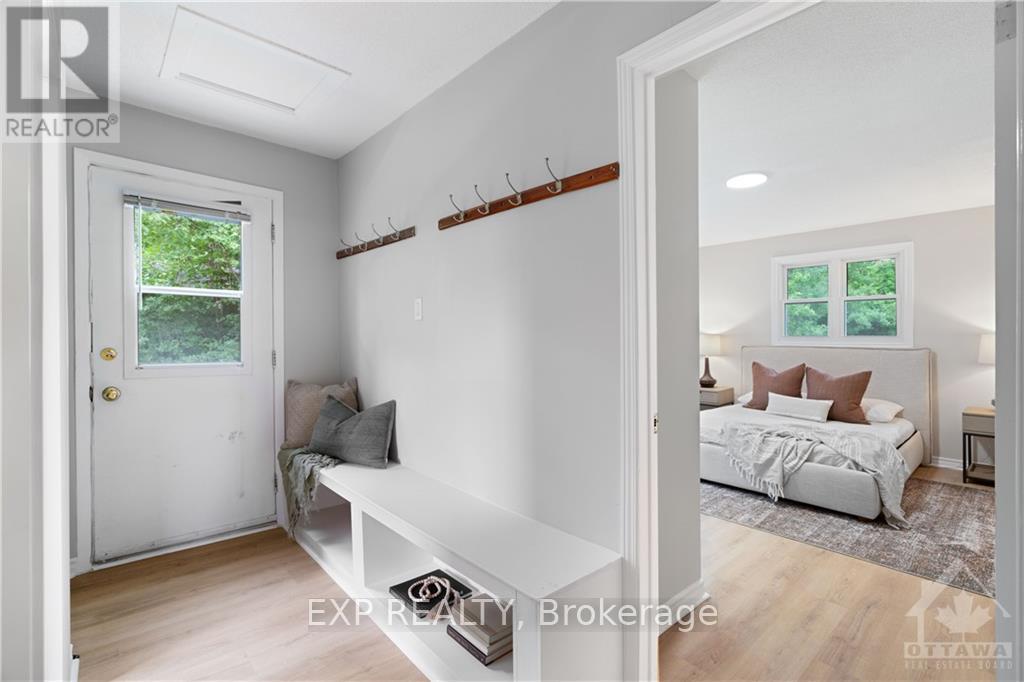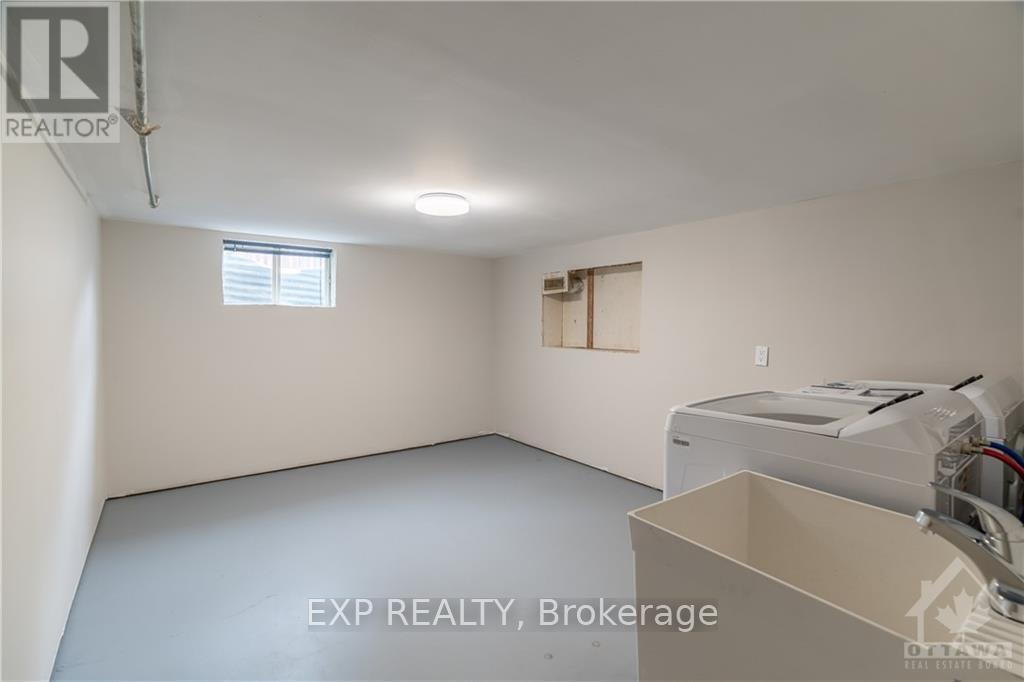2 Bedroom
Bungalow
Window Air Conditioner
$389,999
BRAND NEW SEPTIC BEING INSTALLED!! 40K VALUE!! Looking for a cozy home in a quiet waterside community? Recently renovated, this home features cute clean finishes for the savvy buyer. Fresh paint throughout, new flooring, updated bathroom & a cleaned up living area has created a lovely space. You'll find generously sized rooms, with a spacious open kitchen. The large living room, offers a cozy & efficient woodstove, along with a panoramic view of the river. Plus, enjoy the convenience of brand new appliances. This property offers a private HUGE lot with stunning river views, perfect for entertaining. Outside, you'll find plenty of parking, a large lawn, & a storage shed. Ideal for a starter home or downsizing. Located just a 15min walk from Clarence Island and the ferry to Quebec, and only a 10-minute drive to all in-town amenities, this home provides the perfect balance of peaceful living & easy access to everything you need., Flooring: Hardwood (id:53341)
Property Details
|
MLS® Number
|
X9524122 |
|
Property Type
|
Single Family |
|
Neigbourhood
|
CLARENCE POINT |
|
Community Name
|
607 - Clarence/Rockland Twp |
|
Features
|
Cul-de-sac |
|
Parking Space Total
|
7 |
Building
|
Bedrooms Above Ground
|
2 |
|
Bedrooms Total
|
2 |
|
Appliances
|
Dryer, Refrigerator, Stove, Washer |
|
Architectural Style
|
Bungalow |
|
Basement Development
|
Unfinished |
|
Basement Type
|
Full (unfinished) |
|
Construction Style Attachment
|
Detached |
|
Cooling Type
|
Window Air Conditioner |
|
Foundation Type
|
Block |
|
Stories Total
|
1 |
|
Type
|
House |
Land
|
Acreage
|
No |
|
Sewer
|
Septic System |
|
Size Depth
|
157 Ft |
|
Size Frontage
|
178 Ft ,6 In |
|
Size Irregular
|
178.54 X 157.05 Ft ; 0 |
|
Size Total Text
|
178.54 X 157.05 Ft ; 0 |
|
Zoning Description
|
Residential |
Rooms
| Level |
Type |
Length |
Width |
Dimensions |
|
Basement |
Utility Room |
2.99 m |
4.85 m |
2.99 m x 4.85 m |
|
Main Level |
Primary Bedroom |
4.85 m |
3.75 m |
4.85 m x 3.75 m |
|
Main Level |
Laundry Room |
3.73 m |
2.99 m |
3.73 m x 2.99 m |
|
Main Level |
Bathroom |
2.38 m |
1.93 m |
2.38 m x 1.93 m |
|
Main Level |
Bedroom |
3.58 m |
2.51 m |
3.58 m x 2.51 m |
|
Main Level |
Living Room |
6.01 m |
4.41 m |
6.01 m x 4.41 m |
|
Main Level |
Kitchen |
3.75 m |
4.34 m |
3.75 m x 4.34 m |
|
Main Level |
Family Room |
6.22 m |
2.84 m |
6.22 m x 2.84 m |


































