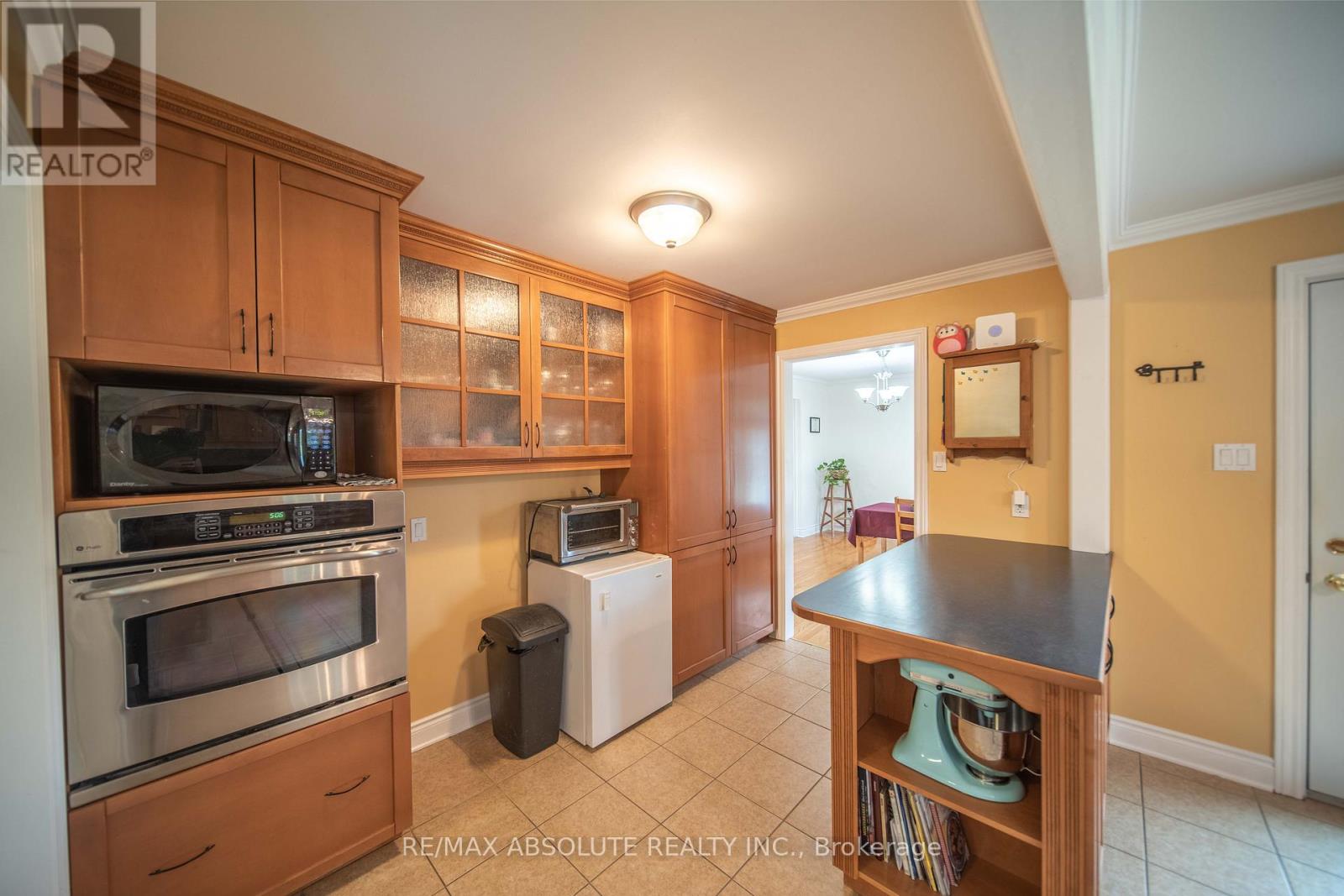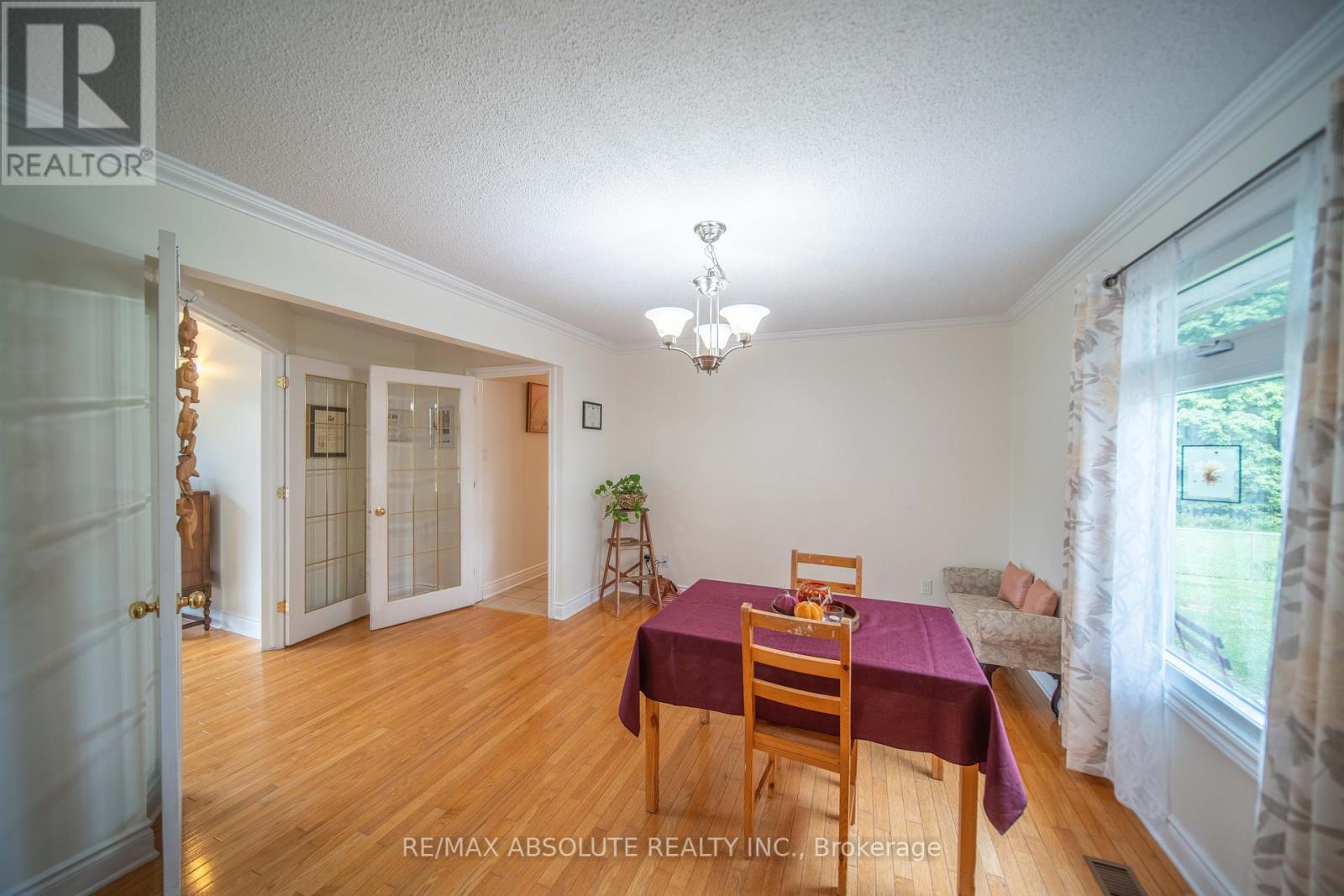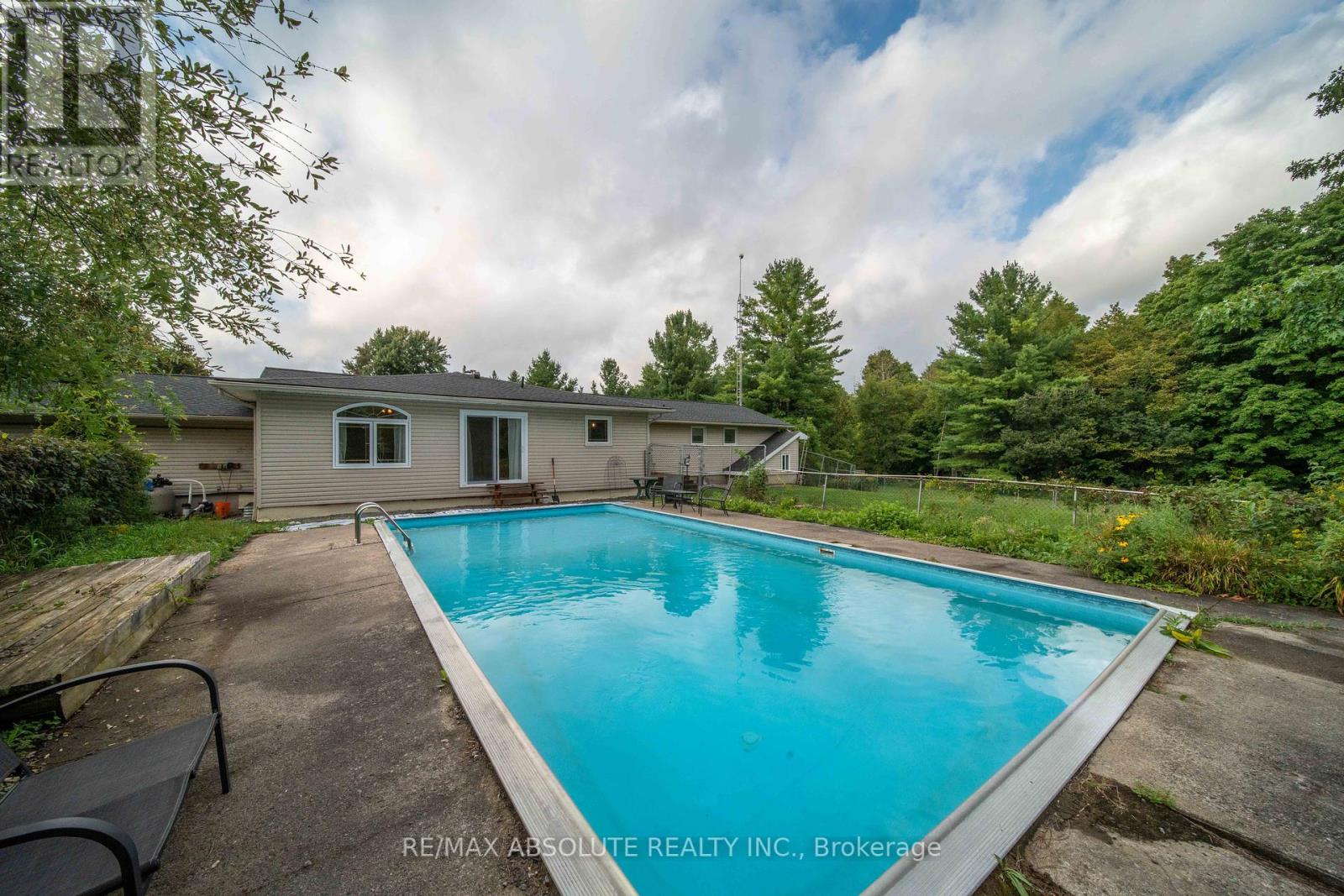4 Bedroom
2 Bathroom
Bungalow
Fireplace
Inground Pool
Central Air Conditioning
Forced Air
Acreage
$727,900
This bright and spacious 3+1-bed, 2-bath bungalow sits on an expansive 5+ acre lot in Russell, offering open land and serene woodland views. Set back from the road for added privacy, the property includes 2 cleared acres perfect for outdoor activities, while the remaining 3+ acres are wooded, providing a natural buffer. Inside, the bright main level offers a generous layout. A great family room, open-concept kitchen with SS appliances and custom cabinetry, formal dining room, large living room, 3 bedrooms, and a den off the foyer provides ample space for both everyday living and entertaining. Two full bathrooms add convenience to this thoughtfully designed home. The partly finished basement, already drywalled, presents an excellent opportunity to double the living space with an additional entrance. Outdoors, you'll find an inground pool and two large, fenced areas that overlook the wooded portion of the property, perfect for enjoying peaceful country living just minutes from the village of Russell. **** EXTRAS **** Included are the garage door opener w/one remote, storage shed, pool equipment, sump pump, hot water tank, jacuzzi (as is). Recent renos: heat pump/propane furnace, HWT, some windows (2023) - roof, well pump pressure tank (2020) and more. (id:53341)
Property Details
|
MLS® Number
|
X11903288 |
|
Property Type
|
Single Family |
|
Community Name
|
603 - Russell Twp |
|
Amenities Near By
|
Park |
|
Equipment Type
|
Propane Tank |
|
Features
|
Wooded Area |
|
Parking Space Total
|
8 |
|
Pool Type
|
Inground Pool |
|
Rental Equipment Type
|
Propane Tank |
|
Structure
|
Shed |
Building
|
Bathroom Total
|
2 |
|
Bedrooms Above Ground
|
3 |
|
Bedrooms Below Ground
|
1 |
|
Bedrooms Total
|
4 |
|
Amenities
|
Fireplace(s) |
|
Appliances
|
Water Heater, Water Treatment, Cooktop, Dishwasher, Dryer, Hood Fan, Oven, Range, Refrigerator, Washer, Window Coverings |
|
Architectural Style
|
Bungalow |
|
Basement Development
|
Partially Finished |
|
Basement Type
|
Full (partially Finished) |
|
Construction Style Attachment
|
Detached |
|
Cooling Type
|
Central Air Conditioning |
|
Exterior Finish
|
Brick |
|
Fireplace Present
|
Yes |
|
Fireplace Total
|
1 |
|
Flooring Type
|
Ceramic, Laminate, Concrete, Hardwood |
|
Foundation Type
|
Block |
|
Heating Fuel
|
Propane |
|
Heating Type
|
Forced Air |
|
Stories Total
|
1 |
|
Type
|
House |
Parking
Land
|
Acreage
|
Yes |
|
Land Amenities
|
Park |
|
Sewer
|
Septic System |
|
Size Depth
|
548 Ft |
|
Size Frontage
|
435 Ft |
|
Size Irregular
|
435 X 548 Ft ; 0 |
|
Size Total Text
|
435 X 548 Ft ; 0|5 - 9.99 Acres |
|
Zoning Description
|
Residential |
Rooms
| Level |
Type |
Length |
Width |
Dimensions |
|
Basement |
Bedroom |
4.39 m |
4.06 m |
4.39 m x 4.06 m |
|
Basement |
Laundry Room |
4.31 m |
2.1 m |
4.31 m x 2.1 m |
|
Main Level |
Family Room |
6.27 m |
4.03 m |
6.27 m x 4.03 m |
|
Main Level |
Living Room |
5.38 m |
3.73 m |
5.38 m x 3.73 m |
|
Main Level |
Dining Room |
4.21 m |
3.3 m |
4.21 m x 3.3 m |
|
Main Level |
Kitchen |
6.5 m |
3.27 m |
6.5 m x 3.27 m |
|
Main Level |
Den |
3.04 m |
2.94 m |
3.04 m x 2.94 m |
|
Main Level |
Bathroom |
2.54 m |
2.54 m |
2.54 m x 2.54 m |
|
Main Level |
Bathroom |
3.68 m |
1.72 m |
3.68 m x 1.72 m |
|
Main Level |
Primary Bedroom |
3.78 m |
3.75 m |
3.78 m x 3.75 m |
|
Main Level |
Bedroom |
4.03 m |
2.54 m |
4.03 m x 2.54 m |
|
Main Level |
Bedroom |
4.11 m |
2.03 m |
4.11 m x 2.03 m |
Utilities

































