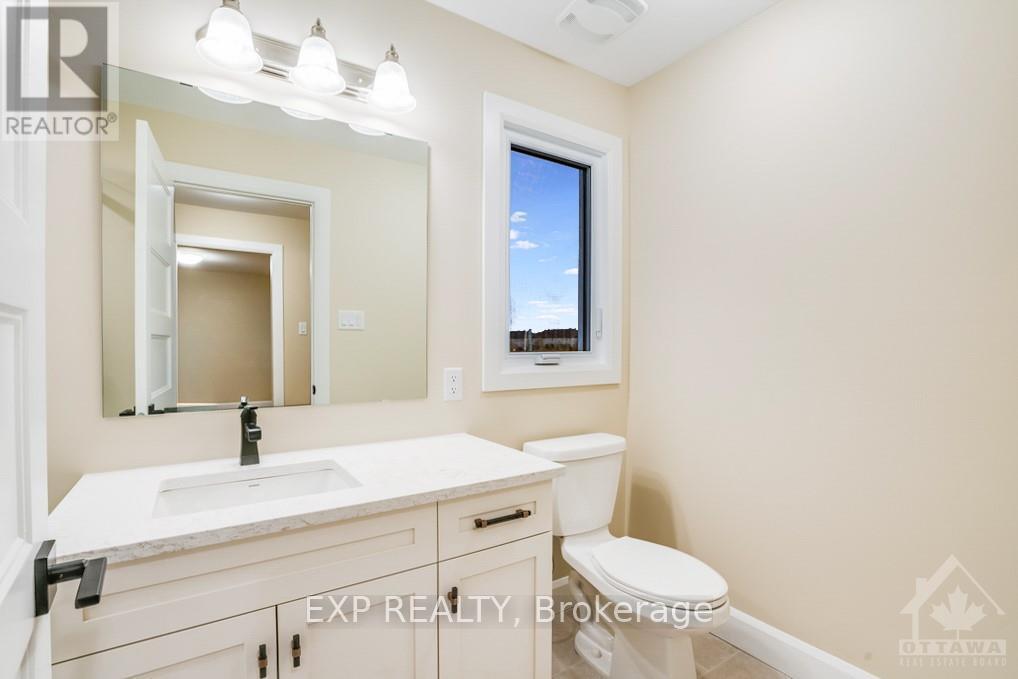2 Bedroom
2 Bathroom
Bungalow
Forced Air
$619,900
Welcome to the Whistler II, an ideal bungalow with two bedrooms and two bathrooms. Enjoy the bright open-concept floor plan, an optional cozy gas fireplace in the spacious living room and a roomy kitchen. Relax in the spa-like 4 piece ensuite. The second bathroom has a convenient in-suite laundry. The lower level offers versatile space for extra rooms. Current price is for a premium corner lot with a double car garage. For a limited time, choose your cabinets, floors, and bathroom styles, including 2 paint colours, from a variety of options. The listing price of the home INCLUDES a premium lot ($20,000), and oversized 1.5 garage ($15,000). The new Parc des Dunes development is just steps away from the Nation Sports Complex and Ecole St Viateur in Limoges. Enjoy proximity to many parks, Calypso Water Park and Larose Forest and all its trails! The home is currently under construction., Flooring: Ceramic, Flooring: Laminate (id:53341)
Property Details
|
MLS® Number
|
X10419633 |
|
Property Type
|
Single Family |
|
Neigbourhood
|
Limoges |
|
Community Name
|
616 - Limoges |
|
Parking Space Total
|
4 |
Building
|
Bathroom Total
|
2 |
|
Bedrooms Above Ground
|
2 |
|
Bedrooms Total
|
2 |
|
Architectural Style
|
Bungalow |
|
Basement Development
|
Unfinished |
|
Basement Type
|
Full (unfinished) |
|
Construction Style Attachment
|
Detached |
|
Exterior Finish
|
Stone |
|
Foundation Type
|
Concrete |
|
Heating Fuel
|
Natural Gas |
|
Heating Type
|
Forced Air |
|
Stories Total
|
1 |
|
Type
|
House |
|
Utility Water
|
Municipal Water |
Parking
Land
|
Acreage
|
No |
|
Sewer
|
Sanitary Sewer |
|
Size Depth
|
108 Ft ,3 In |
|
Size Frontage
|
51 Ft ,6 In |
|
Size Irregular
|
51.51 X 108.27 Ft ; 0 |
|
Size Total Text
|
51.51 X 108.27 Ft ; 0 |
|
Zoning Description
|
Residential |
Rooms
| Level |
Type |
Length |
Width |
Dimensions |
|
Main Level |
Living Room |
3.73 m |
4.49 m |
3.73 m x 4.49 m |
|
Main Level |
Dining Room |
3.55 m |
2.97 m |
3.55 m x 2.97 m |
|
Main Level |
Kitchen |
3.6 m |
3.55 m |
3.6 m x 3.55 m |
|
Main Level |
Primary Bedroom |
3.73 m |
4.39 m |
3.73 m x 4.39 m |
|
Main Level |
Bathroom |
3.04 m |
1.85 m |
3.04 m x 1.85 m |
|
Main Level |
Bedroom |
3.25 m |
2.74 m |
3.25 m x 2.74 m |
|
Main Level |
Bathroom |
2.61 m |
3.12 m |
2.61 m x 3.12 m |

































