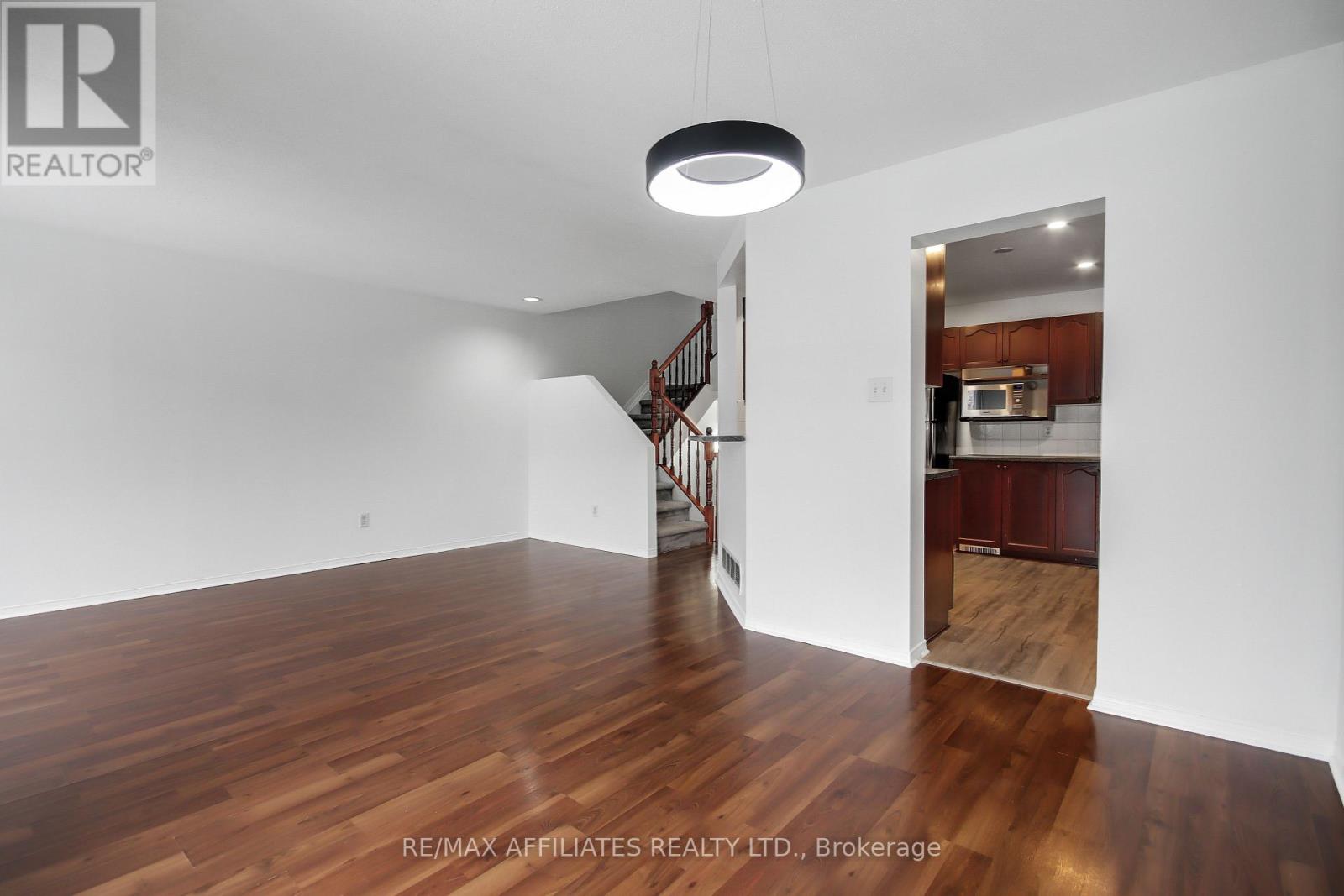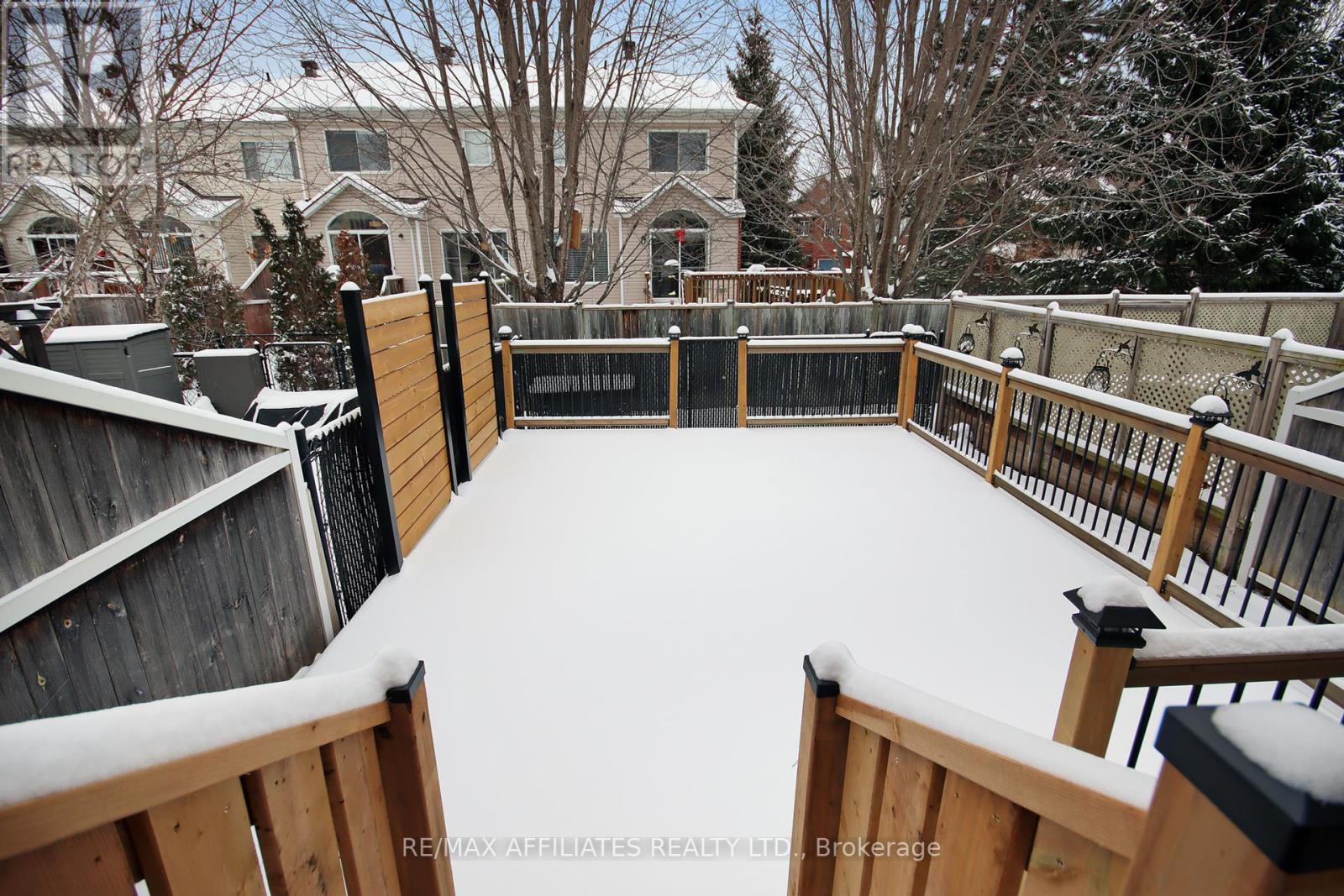3 Bedroom
3 Bathroom
1,500 - 2,000 ft2
Fireplace
Central Air Conditioning
Forced Air
$609,000
Welcome to this bright and open concept townhome in the heart of Kanata's North Business Park. The main level is filled with natural light and showcases a large living room with cozy gas fireplace, an updated powder room, a dining area that connects to your kitchen w/ stainless steel appliances & plenty of counter & cabinet space. The 2nd level offers 2 big secondary bedroom, a full bath and a primary bedroom w/ walk-in closet & private 4pc ensuite. Adding more living space you find a spacious family room w/ electric fireplace in the basement along with a laundry room & handy storage area. The fully fenced backyard hosts a extra-large deck to entertain friends & family this summer. Other great features: Nest Thermostat & Nest Doorbell, EV Charger in garage, Parking for 3 cars, Living Room TV wall mount already installed for convenience. Within walking distance to the South March Conservation area, great schools, parks, biking/walking trails, public transit & tons of day to day amenities as well as easy access to the Richcraft Recreation Complex, Tanger Outlet Mall, Kanata Centrum, CTC & highway. Updated Furnace & A/C (2023), Shingles (2017) & New Deck (2023) (id:53341)
Property Details
|
MLS® Number
|
X11884572 |
|
Property Type
|
Single Family |
|
Neigbourhood
|
Morgan's Grant |
|
Community Name
|
9008 - Kanata - Morgan's Grant/South March |
|
Amenities Near By
|
Public Transit, Schools |
|
Community Features
|
School Bus |
|
Parking Space Total
|
3 |
|
Structure
|
Deck |
Building
|
Bathroom Total
|
3 |
|
Bedrooms Above Ground
|
3 |
|
Bedrooms Total
|
3 |
|
Amenities
|
Fireplace(s) |
|
Appliances
|
Garage Door Opener Remote(s), Dishwasher, Dryer, Hood Fan, Microwave, Refrigerator, Stove, Washer |
|
Basement Development
|
Finished |
|
Basement Type
|
N/a (finished) |
|
Construction Style Attachment
|
Attached |
|
Cooling Type
|
Central Air Conditioning |
|
Exterior Finish
|
Brick, Vinyl Siding |
|
Fireplace Present
|
Yes |
|
Fireplace Total
|
2 |
|
Foundation Type
|
Poured Concrete |
|
Half Bath Total
|
1 |
|
Heating Fuel
|
Natural Gas |
|
Heating Type
|
Forced Air |
|
Stories Total
|
2 |
|
Size Interior
|
1,500 - 2,000 Ft2 |
|
Type
|
Row / Townhouse |
|
Utility Water
|
Municipal Water |
Parking
|
Attached Garage
|
|
|
Inside Entry
|
|
Land
|
Acreage
|
No |
|
Fence Type
|
Fenced Yard |
|
Land Amenities
|
Public Transit, Schools |
|
Sewer
|
Sanitary Sewer |
|
Size Depth
|
102 Ft ,6 In |
|
Size Frontage
|
20 Ft ,3 In |
|
Size Irregular
|
20.3 X 102.5 Ft |
|
Size Total Text
|
20.3 X 102.5 Ft |
Rooms
| Level |
Type |
Length |
Width |
Dimensions |
|
Second Level |
Primary Bedroom |
4.06 m |
4.72 m |
4.06 m x 4.72 m |
|
Second Level |
Bedroom 2 |
2.92 m |
3.68 m |
2.92 m x 3.68 m |
|
Second Level |
Bedroom 3 |
2.92 m |
3.86 m |
2.92 m x 3.86 m |
|
Second Level |
Bathroom |
|
|
Measurements not available |
|
Second Level |
Bathroom |
|
|
Measurements not available |
|
Basement |
Laundry Room |
|
|
Measurements not available |
|
Basement |
Family Room |
3.68 m |
5.99 m |
3.68 m x 5.99 m |
|
Main Level |
Dining Room |
5.94 m |
3.55 m |
5.94 m x 3.55 m |
|
Main Level |
Living Room |
6.01 m |
5.53 m |
6.01 m x 5.53 m |
|
Main Level |
Kitchen |
3.09 m |
3.45 m |
3.09 m x 3.45 m |
|
Main Level |
Foyer |
|
|
Measurements not available |
Utilities
|
Cable
|
Available |
|
Sewer
|
Installed |

































