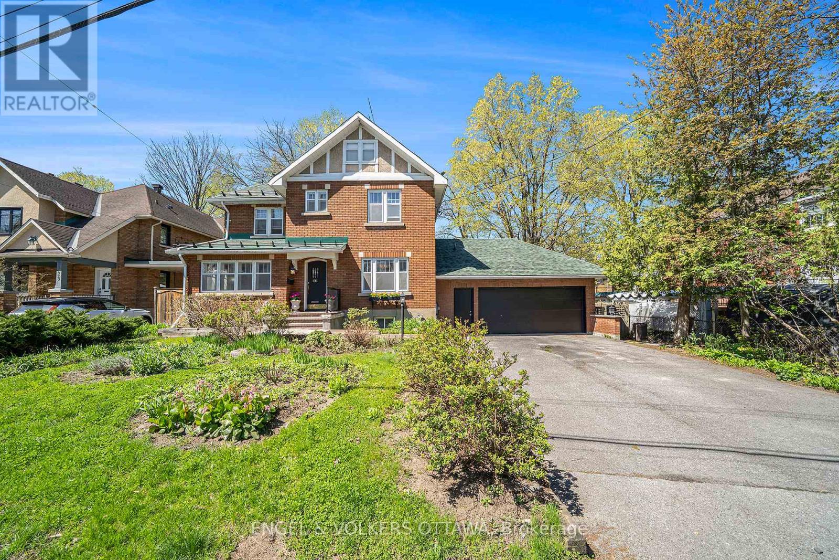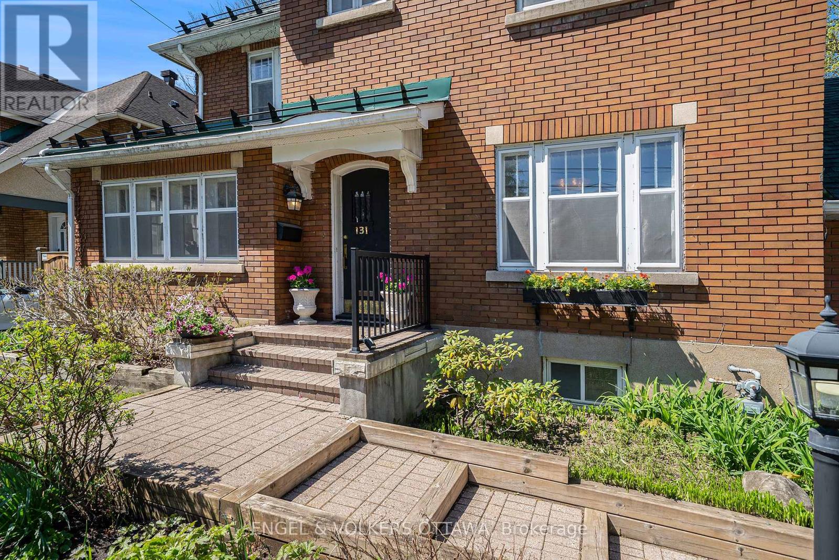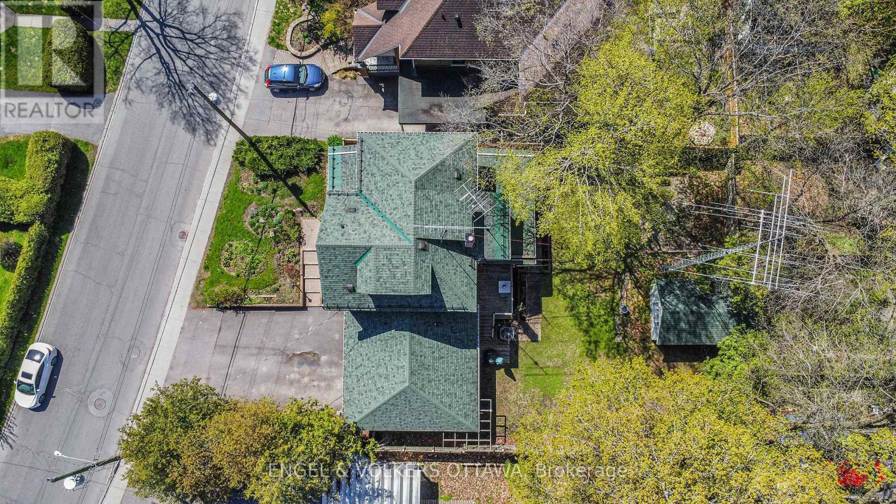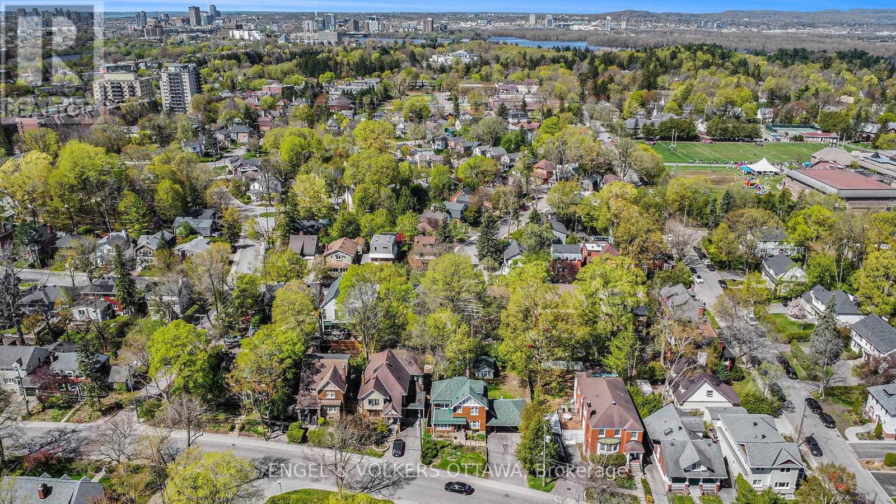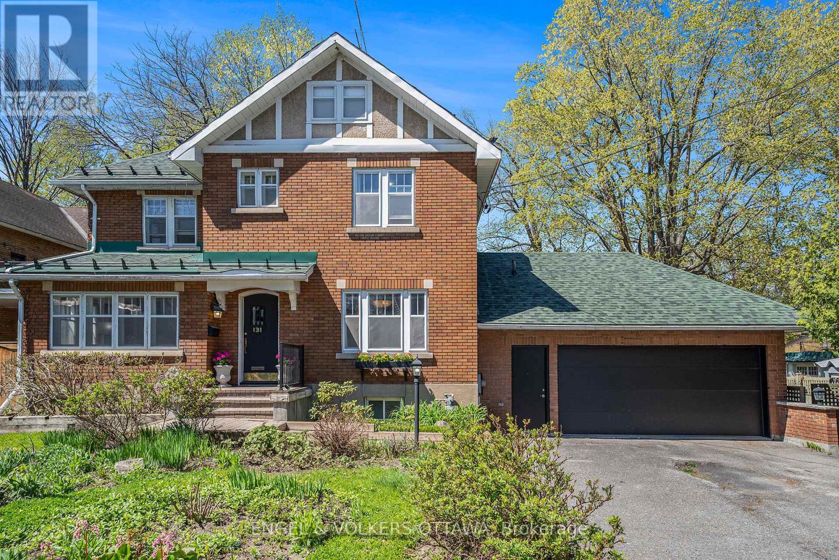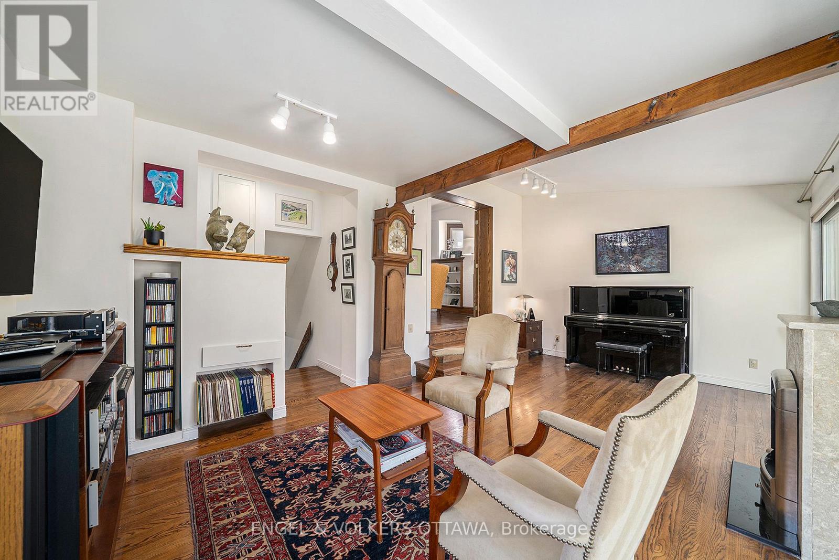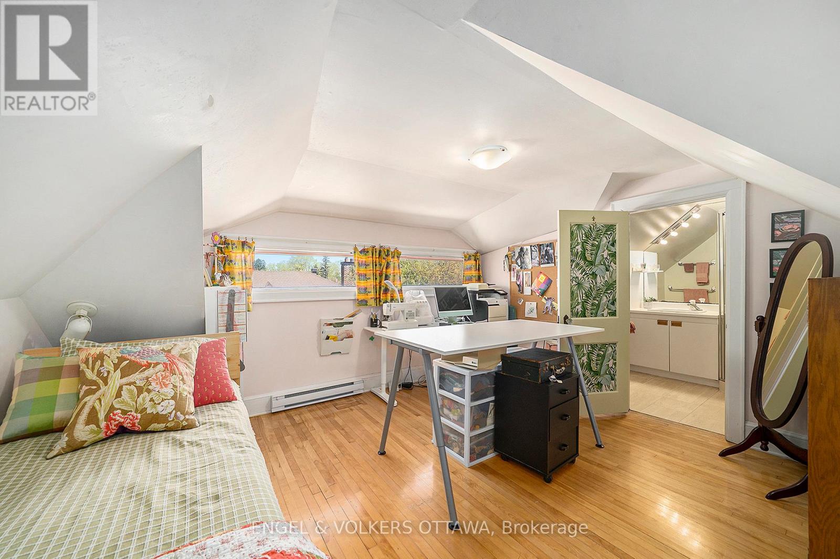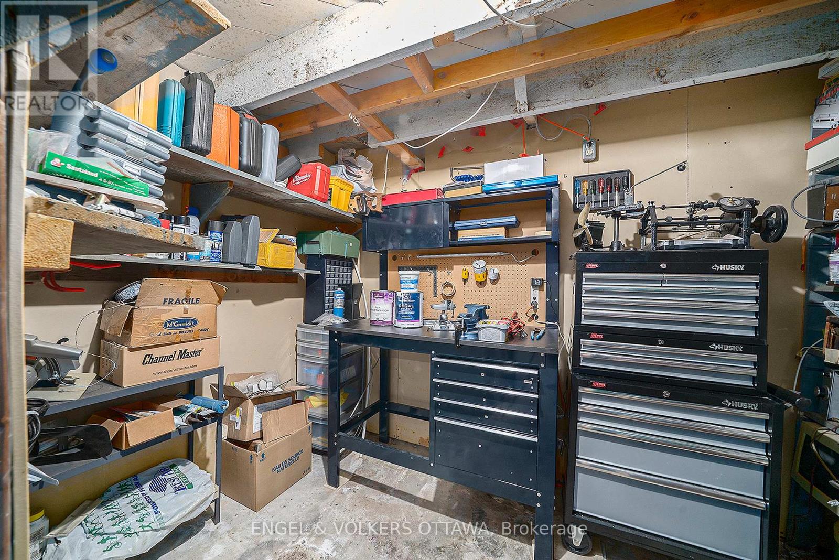5 Bedroom
4 Bathroom
2,000 - 2,500 ft2
Fireplace
Central Air Conditioning
Forced Air
$1,500,000
Exceptional Opportunity in Prestigious Upper Lindenlea with 131 Acacia Avenue! Discover a rare gem in one of Ottawa's most sought-after neighbourhoods. Nestled on an expansive lot in Upper Lindenlea, this sophisticated, all-brick detached home offers timeless elegance, outstanding curb appeal, and unmatched potential for future expansion. Lovingly cared for by long-time owners, 131 Acacia features a stately presence, a double-car garage, and a thoughtfully designed family room extension, all set on an extra-wide lot that invites your vision for outdoor living, additions, or garden design. Step inside to a welcoming foyer and a flowing layout that includes a renovated kitchen with stainless steel appliances, a formal dining room, a cozy den/library, and a sun-filled family room with large windows overlooking a mature, fenced backyard. Perfect for entertaining or tranquil retreat. Upstairs, the home offers three well-appointed bedrooms and a full bath. The versatile third-floor loft provides endless possibilities as a luxurious primary suite with ensuite bath and walk-in closet, a spacious home office, or additional family living space. The fully finished lower level includes a large rec room, a workshop, a full bathroom, ample storage, laundry area, and upgraded mechanicals. Ideal for family life or multi-generational living. Notable upgrades include:Kitchen renovation & full roof replacement (2016), water and sewer lines replaced, comprehensive electrical rewiring, new garage door, updated lower-level flooring, etc. Enjoy the best of urban living with a short stroll to Beechwood Village, top-rated schools, parks, the river, and even a local pond for summer swims. This is a rare offering in a high-demand enclave where properties of this calibre are seldom available. Don't miss your chance to own a distinguished home with exceptional upside in one of Ottawas premier communities. Offers accepted on Friday May 16 after 2:00 pm. Home inspection available. (id:53341)
Property Details
|
MLS® Number
|
X12145897 |
|
Property Type
|
Single Family |
|
Neigbourhood
|
Rockcliffe Park |
|
Community Name
|
3302 - Lindenlea |
|
Features
|
Flat Site |
|
Parking Space Total
|
6 |
|
Structure
|
Deck |
Building
|
Bathroom Total
|
4 |
|
Bedrooms Above Ground
|
4 |
|
Bedrooms Below Ground
|
1 |
|
Bedrooms Total
|
5 |
|
Age
|
100+ Years |
|
Amenities
|
Fireplace(s) |
|
Appliances
|
Dishwasher, Dryer, Hood Fan, Microwave, Stove, Washer, Refrigerator |
|
Basement Development
|
Partially Finished |
|
Basement Type
|
N/a (partially Finished) |
|
Construction Style Attachment
|
Detached |
|
Cooling Type
|
Central Air Conditioning |
|
Exterior Finish
|
Brick |
|
Fireplace Present
|
Yes |
|
Fireplace Total
|
1 |
|
Foundation Type
|
Concrete |
|
Half Bath Total
|
1 |
|
Heating Fuel
|
Natural Gas |
|
Heating Type
|
Forced Air |
|
Stories Total
|
3 |
|
Size Interior
|
2,000 - 2,500 Ft2 |
|
Type
|
House |
|
Utility Water
|
Municipal Water |
Parking
Land
|
Acreage
|
No |
|
Sewer
|
Sanitary Sewer |
|
Size Depth
|
116 Ft ,6 In |
|
Size Frontage
|
69 Ft ,3 In |
|
Size Irregular
|
69.3 X 116.5 Ft |
|
Size Total Text
|
69.3 X 116.5 Ft |
Rooms
| Level |
Type |
Length |
Width |
Dimensions |
|
Second Level |
Bedroom 2 |
3.6 m |
3.43 m |
3.6 m x 3.43 m |
|
Second Level |
Bedroom 3 |
3.6 m |
3.03 m |
3.6 m x 3.03 m |
|
Second Level |
Sunroom |
3.08 m |
2.08 m |
3.08 m x 2.08 m |
|
Second Level |
Primary Bedroom |
5.64 m |
3.67 m |
5.64 m x 3.67 m |
|
Second Level |
Bathroom |
2.96 m |
1.96 m |
2.96 m x 1.96 m |
|
Third Level |
Bedroom 4 |
5.05 m |
3.51 m |
5.05 m x 3.51 m |
|
Third Level |
Bathroom |
2.41 m |
1.8 m |
2.41 m x 1.8 m |
|
Third Level |
Other |
2.33 m |
1.86 m |
2.33 m x 1.86 m |
|
Lower Level |
Recreational, Games Room |
5.56 m |
5.46 m |
5.56 m x 5.46 m |
|
Lower Level |
Utility Room |
2.7 m |
2.54 m |
2.7 m x 2.54 m |
|
Lower Level |
Laundry Room |
3.15 m |
1.83 m |
3.15 m x 1.83 m |
|
Lower Level |
Bedroom 5 |
3.18 m |
2.79 m |
3.18 m x 2.79 m |
|
Lower Level |
Bathroom |
2.77 m |
1.75 m |
2.77 m x 1.75 m |
|
Lower Level |
Other |
3.35 m |
2.64 m |
3.35 m x 2.64 m |
|
Ground Level |
Foyer |
4.63 m |
1.92 m |
4.63 m x 1.92 m |
|
Ground Level |
Office |
3.67 m |
2.45 m |
3.67 m x 2.45 m |
|
Ground Level |
Dining Room |
4.63 m |
3.64 m |
4.63 m x 3.64 m |
|
Ground Level |
Living Room |
5.62 m |
4.01 m |
5.62 m x 4.01 m |
|
Ground Level |
Kitchen |
4.23 m |
2.69 m |
4.23 m x 2.69 m |
|
Ground Level |
Family Room |
6.51 m |
4.96 m |
6.51 m x 4.96 m |
|
Ground Level |
Bathroom |
1.24 m |
1.23 m |
1.24 m x 1.23 m |
|
Ground Level |
Other |
1.24 m |
1.11 m |
1.24 m x 1.11 m |

