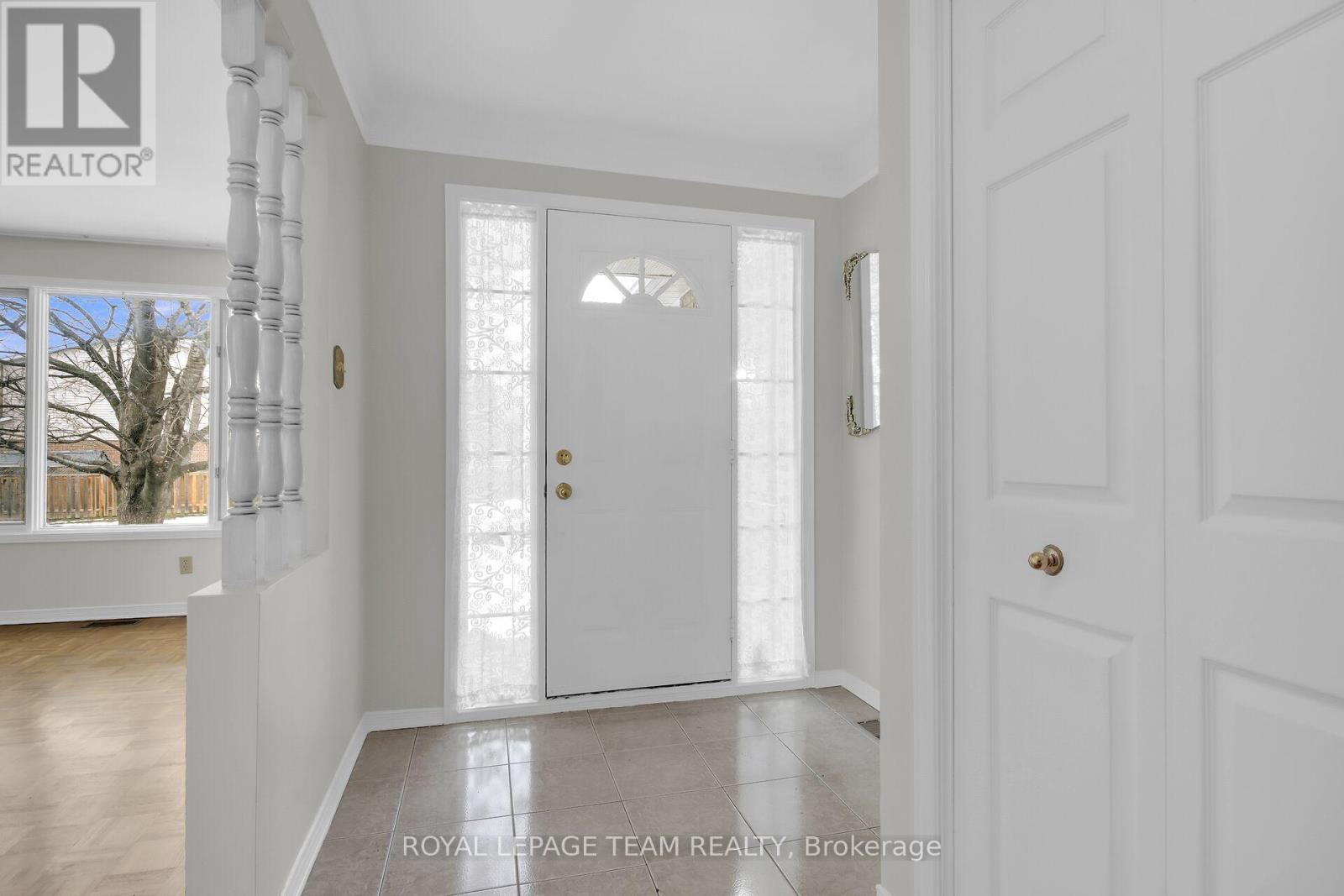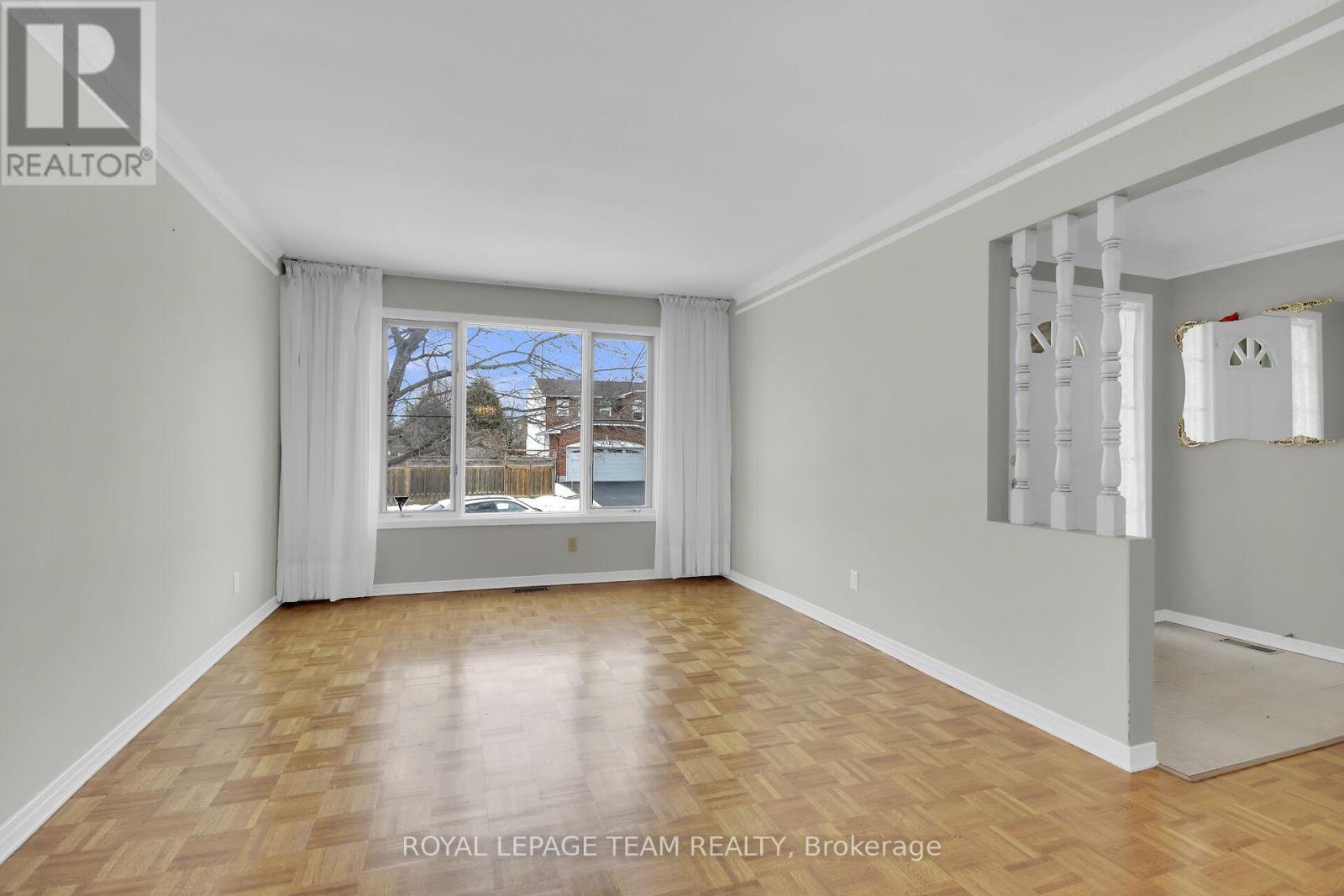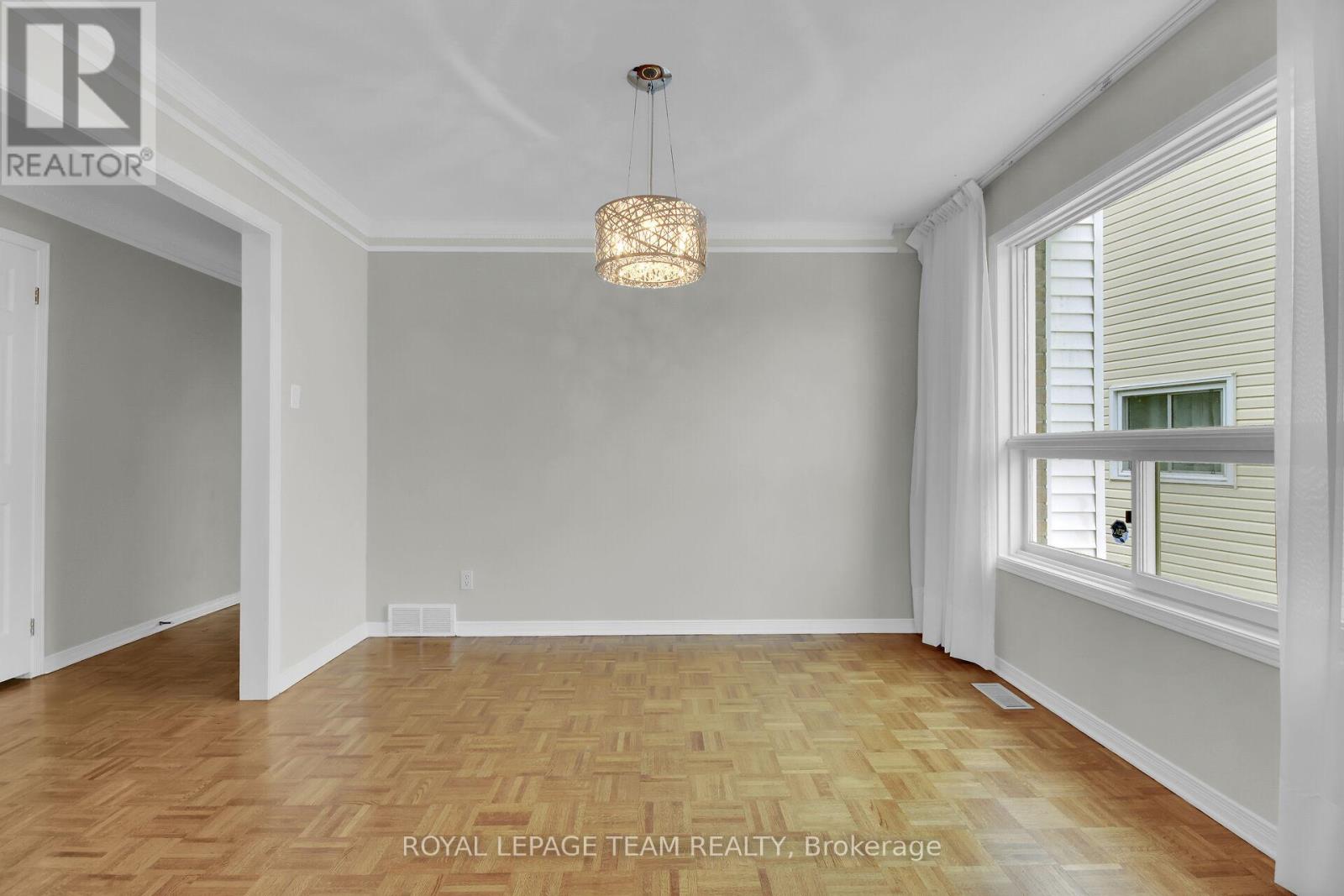2 Bedroom
3 Bathroom
Bungalow
Fireplace
Central Air Conditioning
Forced Air
$678,000
Welcome to this spacious beautifully maintained bungalow at 127 Palomino Drive Bridlewood Kanata. Located in a family-friendly neighborhood. This home offers a 2-car garage, generous living and dining rooms, spacious primary bedroom with a 3-piece ensuite.; 2nd bedroom is perfect for family or guests with a 4-piece family bath just outside the door. Conveniently located kitchen overlooks the breakfast nook and has patio doors to fenced backyard. Finished lower level with flexible space for an office, craft room or home gym. Lower level also has a 3-piece bath and laundry plus plenty of storage space. Located close to shopping, transportation, school parks for ultimate convenience. Some room photos virtually staged. 24 hr. irrevocable on all offers. (id:53341)
Property Details
|
MLS® Number
|
X11917800 |
|
Property Type
|
Single Family |
|
Neigbourhood
|
Kanata |
|
Community Name
|
9004 - Kanata - Bridlewood |
|
Parking Space Total
|
4 |
Building
|
Bathroom Total
|
3 |
|
Bedrooms Above Ground
|
2 |
|
Bedrooms Total
|
2 |
|
Appliances
|
Garage Door Opener Remote(s), Blinds, Dishwasher, Dryer, Garage Door Opener, Refrigerator, Stove, Washer |
|
Architectural Style
|
Bungalow |
|
Basement Development
|
Finished |
|
Basement Type
|
N/a (finished) |
|
Construction Style Attachment
|
Detached |
|
Cooling Type
|
Central Air Conditioning |
|
Exterior Finish
|
Brick |
|
Fireplace Present
|
Yes |
|
Foundation Type
|
Poured Concrete |
|
Heating Fuel
|
Natural Gas |
|
Heating Type
|
Forced Air |
|
Stories Total
|
1 |
|
Type
|
House |
|
Utility Water
|
Municipal Water |
Parking
|
Attached Garage
|
|
|
Inside Entry
|
|
Land
|
Acreage
|
No |
|
Sewer
|
Sanitary Sewer |
|
Size Depth
|
110 Ft |
|
Size Frontage
|
60 Ft |
|
Size Irregular
|
60 X 110 Ft |
|
Size Total Text
|
60 X 110 Ft |
Rooms
| Level |
Type |
Length |
Width |
Dimensions |
|
Lower Level |
Laundry Room |
2.35 m |
1.77 m |
2.35 m x 1.77 m |
|
Lower Level |
Bathroom |
2.36 m |
1.94 m |
2.36 m x 1.94 m |
|
Lower Level |
Family Room |
7.62 m |
3.93 m |
7.62 m x 3.93 m |
|
Lower Level |
Office |
6.48 m |
3.8 m |
6.48 m x 3.8 m |
|
Lower Level |
Other |
3.98 m |
3.79 m |
3.98 m x 3.79 m |
|
Lower Level |
Other |
6.49 m |
3.4 m |
6.49 m x 3.4 m |
|
Main Level |
Living Room |
4.78 m |
3.5 m |
4.78 m x 3.5 m |
|
Main Level |
Dining Room |
3.4 m |
3.02 m |
3.4 m x 3.02 m |
|
Main Level |
Kitchen |
3.4 m |
2.75 m |
3.4 m x 2.75 m |
|
Main Level |
Eating Area |
3.4 m |
2.53 m |
3.4 m x 2.53 m |
|
Main Level |
Primary Bedroom |
5.73 m |
4.3 m |
5.73 m x 4.3 m |
|
Main Level |
Bedroom |
5.66 m |
3.83 m |
5.66 m x 3.83 m |


































