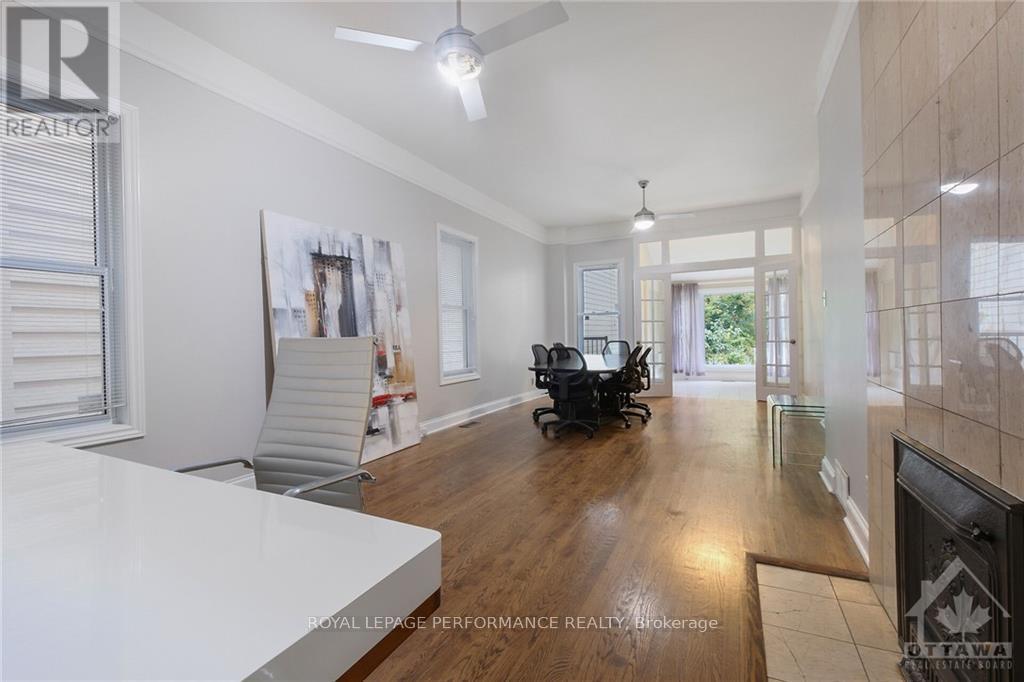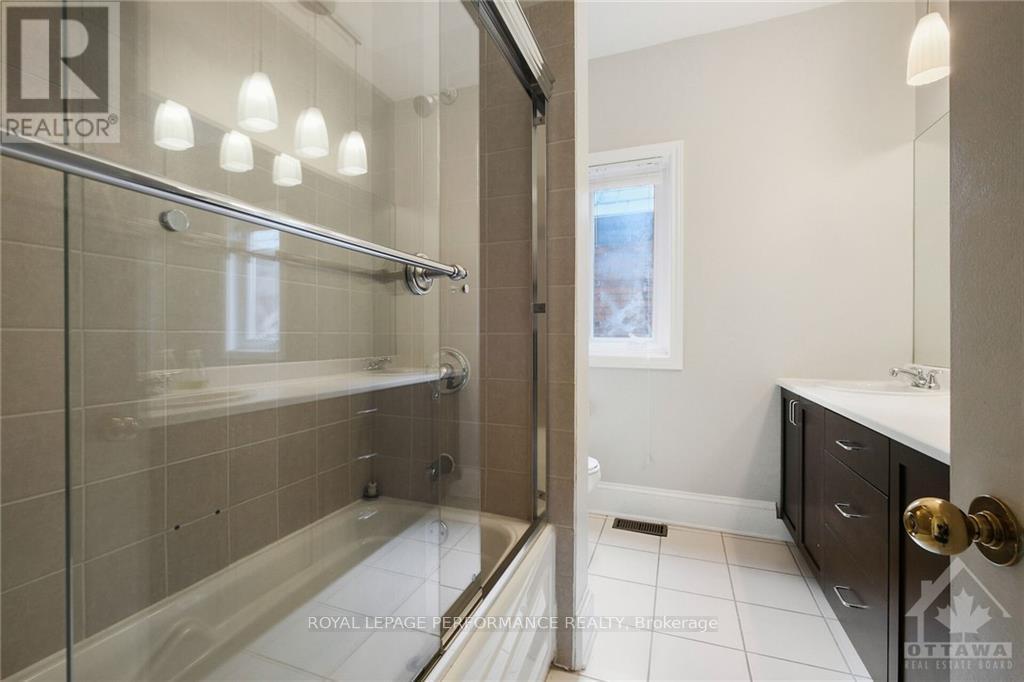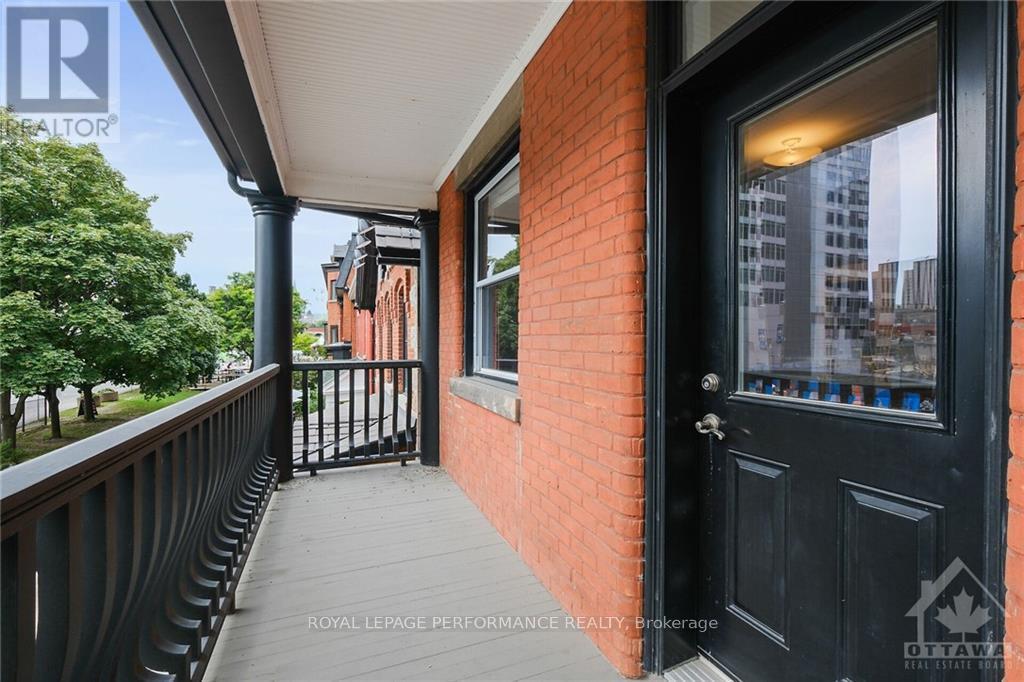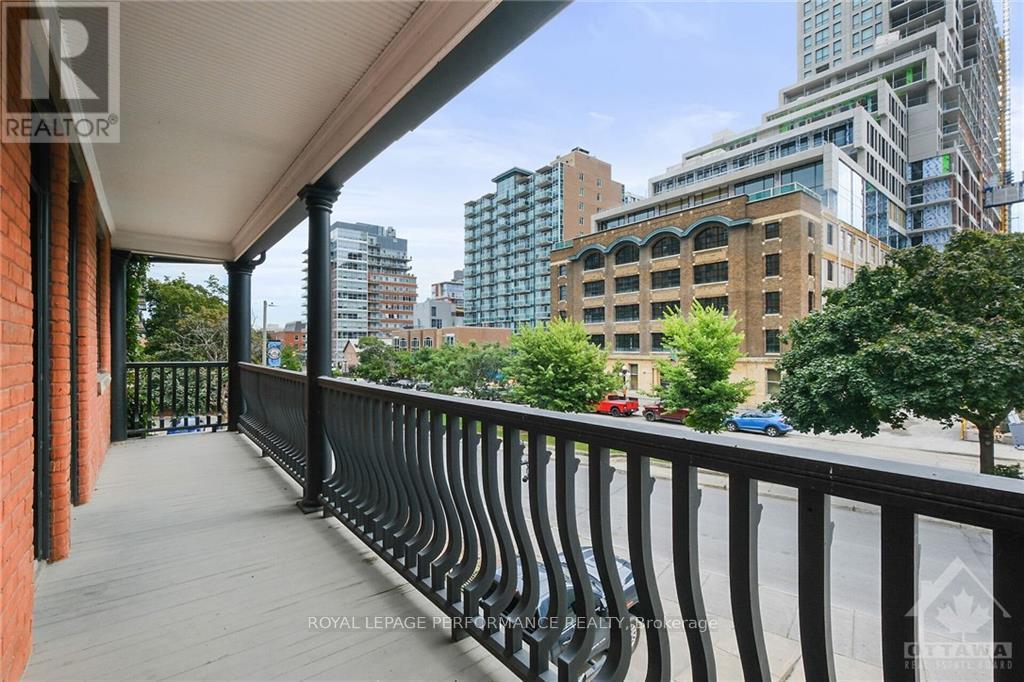2 Bedroom
3 Bathroom
Central Air Conditioning
Forced Air
$1,050,000
Updated 2 bedroom + den, 3 bath heritage semi in the heart of the Byward Market. MD zoning allows tons of uses. Main level features spacious kitchen, open concept living/dining room, sunroom at rear and handy powder room. Upstairs we have primary bedrooms with south-facing balcony and 3pce ensuite. Another bedroom at rear, den/office and full bathroom. Attached garage, partly fenced backyard with PVC fence and composite deck. Furnace 2024. (id:53341)
Property Details
|
MLS® Number
|
X10432372 |
|
Property Type
|
Single Family |
|
Neigbourhood
|
Byward Market |
|
Community Name
|
4001 - Lower Town/Byward Market |
|
Amenities Near By
|
Public Transit, Park |
|
Equipment Type
|
Water Heater |
|
Parking Space Total
|
2 |
|
Rental Equipment Type
|
Water Heater |
|
Structure
|
Deck |
Building
|
Bathroom Total
|
3 |
|
Bedrooms Above Ground
|
2 |
|
Bedrooms Total
|
2 |
|
Appliances
|
Dishwasher, Hood Fan, Refrigerator, Stove |
|
Basement Development
|
Partially Finished |
|
Basement Type
|
Full (partially Finished) |
|
Construction Style Attachment
|
Semi-detached |
|
Cooling Type
|
Central Air Conditioning |
|
Exterior Finish
|
Brick |
|
Foundation Type
|
Stone |
|
Half Bath Total
|
1 |
|
Heating Fuel
|
Natural Gas |
|
Heating Type
|
Forced Air |
|
Stories Total
|
2 |
|
Type
|
House |
|
Utility Water
|
Municipal Water |
Parking
|
Attached Garage
|
|
|
Inside Entry
|
|
Land
|
Acreage
|
No |
|
Land Amenities
|
Public Transit, Park |
|
Sewer
|
Sanitary Sewer |
|
Size Depth
|
99 Ft ,6 In |
|
Size Frontage
|
17 Ft ,3 In |
|
Size Irregular
|
17.25 X 99.54 Ft ; 0 |
|
Size Total Text
|
17.25 X 99.54 Ft ; 0 |
|
Zoning Description
|
Md2s74 |
Rooms
| Level |
Type |
Length |
Width |
Dimensions |
|
Second Level |
Primary Bedroom |
4.36 m |
5.38 m |
4.36 m x 5.38 m |
|
Second Level |
Bedroom |
4.03 m |
3.14 m |
4.03 m x 3.14 m |
|
Second Level |
Den |
2.79 m |
2.48 m |
2.79 m x 2.48 m |
|
Lower Level |
Other |
3.98 m |
9.06 m |
3.98 m x 9.06 m |
|
Main Level |
Kitchen |
2.94 m |
5.3 m |
2.94 m x 5.3 m |
|
Main Level |
Living Room |
4.03 m |
5.02 m |
4.03 m x 5.02 m |
|
Main Level |
Dining Room |
4.03 m |
3.04 m |
4.03 m x 3.04 m |
|
Main Level |
Sunroom |
2.94 m |
3.12 m |
2.94 m x 3.12 m |
























