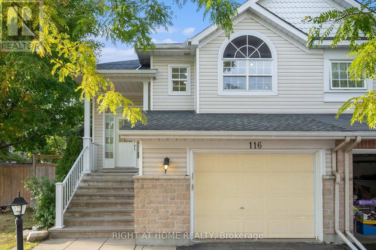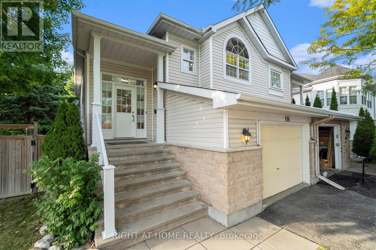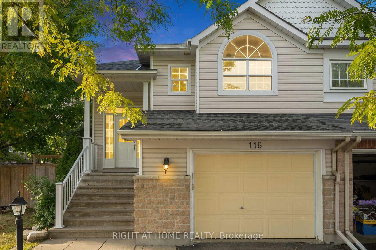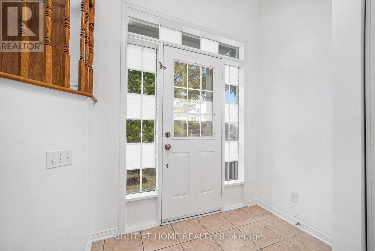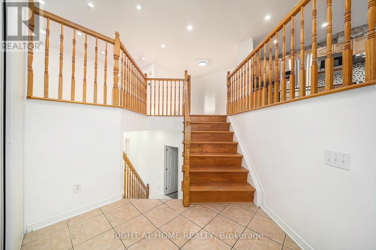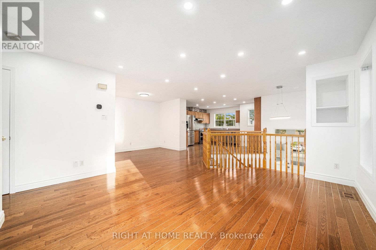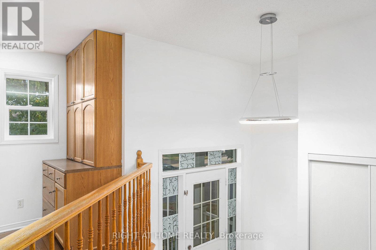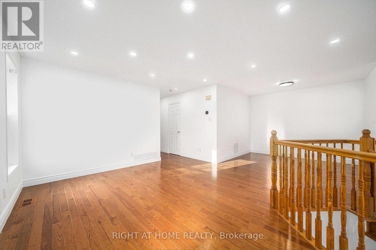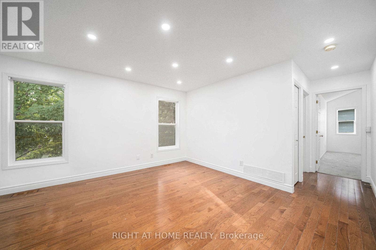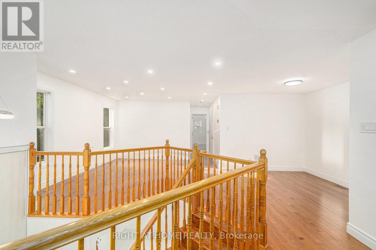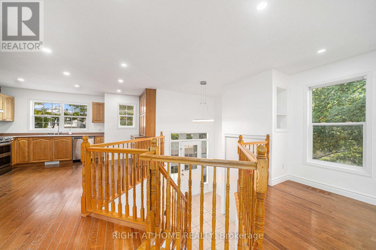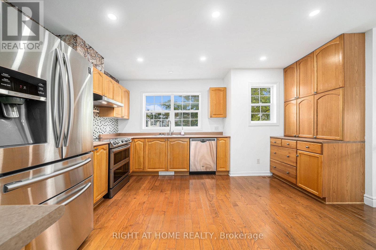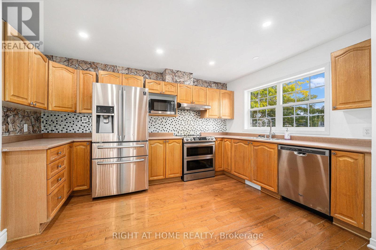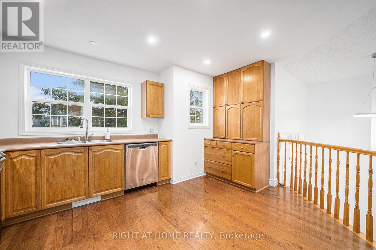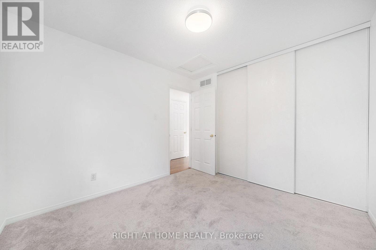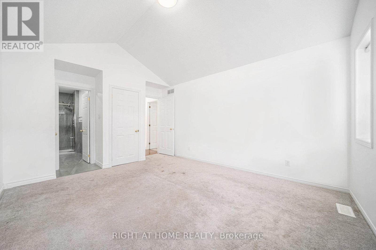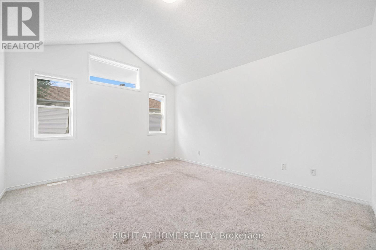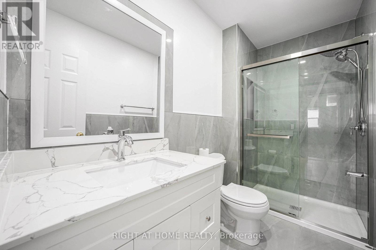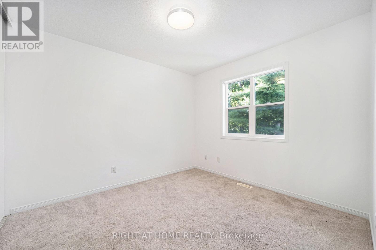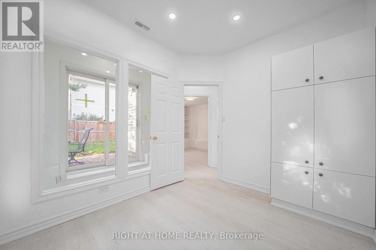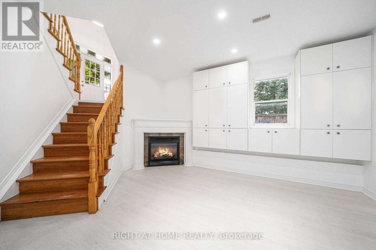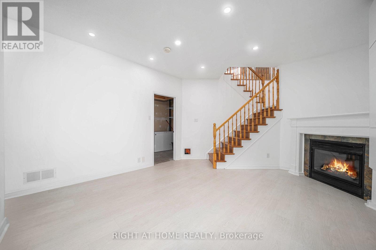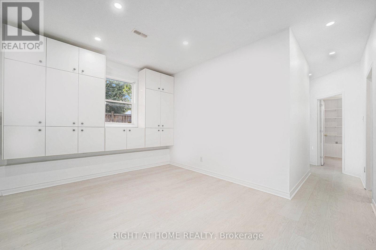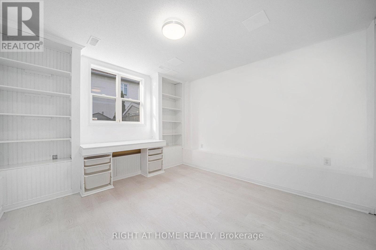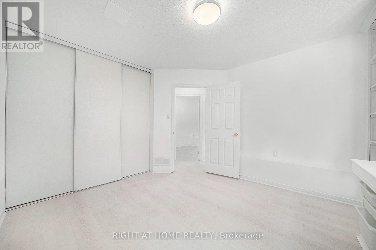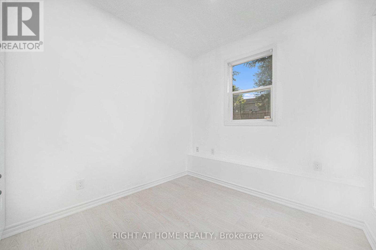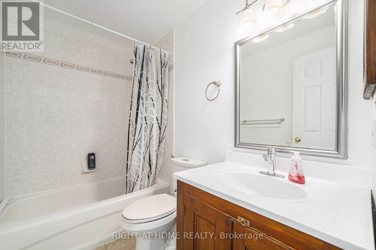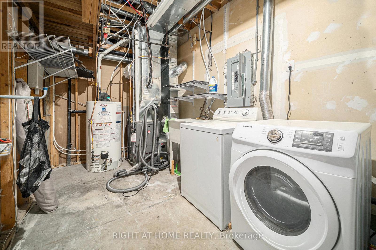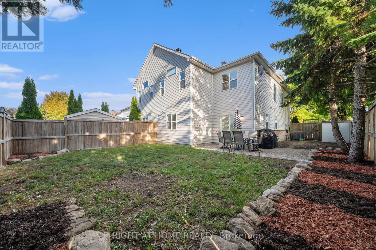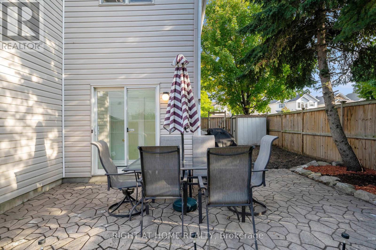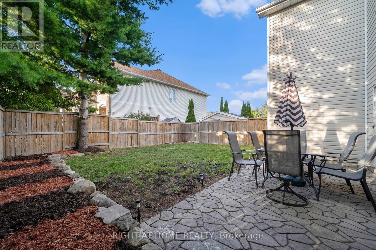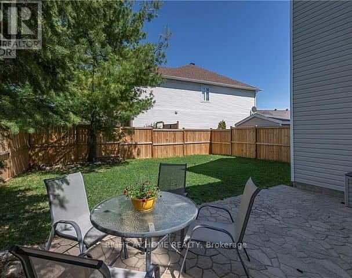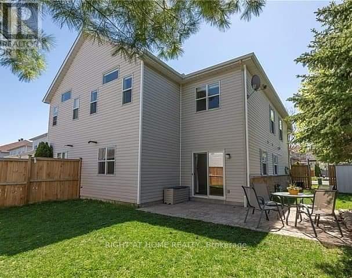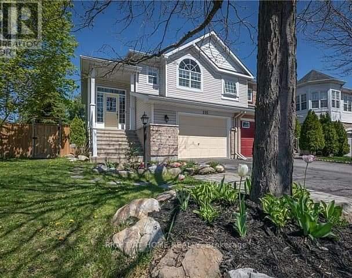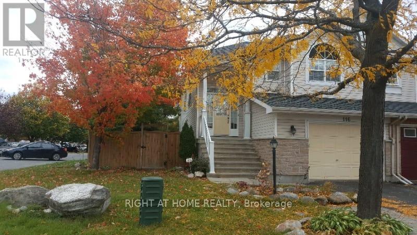4 Bedroom
3 Bathroom
1,500 - 2,000 ft2
Raised Bungalow
Fireplace
Central Air Conditioning
Forced Air
$639,900
Ideal family home or Ideal Rental/Investment property in Barrhaven Longfields Area. Lots of upgrades! With a walkout, separate entrance to the lower unit, this property offers excellent potential for a secondary dwelling, in-law suite, or for living in one unit while renting the lower unit as an apartment. Also, this could be a terrific rental property of two apartments, creating strong cash flow. This Semi-detached home has a unique "raised bungalow style design." Premium corner lot with a walkout lower level and a backyard facing the corner. Enjoy the functional, open concept living design with hardwood flooring. The kitchen provides an eating area with plenty of cabinetry & counter space. The master bedroom features a cathedral ceiling. Spacious lower level with family room & cozy gas fireplace, which offers 15" deep cabinets along one wall with two bedrooms, the lower level has a walkout and can be easily converted to a separate rental unit with the addition of a kitchenette, full bathroom, laundry, and tons of storage. In-ground sprinkler system with heads that pop up around the backyard, featuring controls to set date/time, frequency, and other settings. Inside access to an oversized garage, Central Vacuum. This home is in a fabulous family-friendly neighbourhood, walking distance from Longfields Park with play structures, sprinkler pad, & Rugby/Soccer/Softball Pitches. Minutes to local schools, recreation, shopping, restaurants, movie theatre & transit. 2020: Bathroom (both), Upper-level bathrooms have been renovated, 2025. Freshly painted, Fence, Backyard patio, home alarm, and Roof 2014. 24 hr. Irrevocable, Flooring: Hardwood, Laminate. Hot Water Tank (2022), Furnace (2022), and AC (2024) (id:53341)
Property Details
|
MLS® Number
|
X12459551 |
|
Property Type
|
Single Family |
|
Neigbourhood
|
Barrhaven East |
|
Community Name
|
7706 - Barrhaven - Longfields |
|
Equipment Type
|
Water Heater |
|
Parking Space Total
|
3 |
|
Rental Equipment Type
|
Water Heater |
Building
|
Bathroom Total
|
3 |
|
Bedrooms Above Ground
|
2 |
|
Bedrooms Below Ground
|
2 |
|
Bedrooms Total
|
4 |
|
Age
|
16 To 30 Years |
|
Appliances
|
Central Vacuum, Dishwasher, Dryer, Stove, Washer, Refrigerator |
|
Architectural Style
|
Raised Bungalow |
|
Basement Development
|
Finished |
|
Basement Features
|
Walk Out |
|
Basement Type
|
N/a (finished) |
|
Construction Style Attachment
|
Semi-detached |
|
Cooling Type
|
Central Air Conditioning |
|
Exterior Finish
|
Brick |
|
Fireplace Present
|
Yes |
|
Foundation Type
|
Concrete |
|
Heating Fuel
|
Natural Gas |
|
Heating Type
|
Forced Air |
|
Stories Total
|
1 |
|
Size Interior
|
1,500 - 2,000 Ft2 |
|
Type
|
House |
|
Utility Water
|
Municipal Water |
Parking
Land
|
Acreage
|
No |
|
Sewer
|
Sanitary Sewer |
|
Size Depth
|
98 Ft ,6 In |
|
Size Frontage
|
41 Ft ,4 In |
|
Size Irregular
|
41.4 X 98.5 Ft |
|
Size Total Text
|
41.4 X 98.5 Ft |
Rooms
| Level |
Type |
Length |
Width |
Dimensions |
|
Lower Level |
Bathroom |
|
|
Measurements not available |
|
Lower Level |
Family Room |
4.13 m |
4.29 m |
4.13 m x 4.29 m |
|
Lower Level |
Bedroom 3 |
3.75 m |
2.87 m |
3.75 m x 2.87 m |
|
Lower Level |
Bedroom 4 |
3 m |
4.29 m |
3 m x 4.29 m |
|
Upper Level |
Living Room |
4.26 m |
3.5 m |
4.26 m x 3.5 m |
|
Upper Level |
Dining Room |
2.87 m |
2.56 m |
2.87 m x 2.56 m |
|
Upper Level |
Kitchen |
2.76 m |
2.51 m |
2.76 m x 2.51 m |
|
Upper Level |
Primary Bedroom |
4.08 m |
3.75 m |
4.08 m x 3.75 m |
|
Upper Level |
Bedroom 2 |
3.04 m |
2.92 m |
3.04 m x 2.92 m |
|
Upper Level |
Bathroom |
|
|
Measurements not available |
|
Upper Level |
Bathroom |
|
|
Measurements not available |

