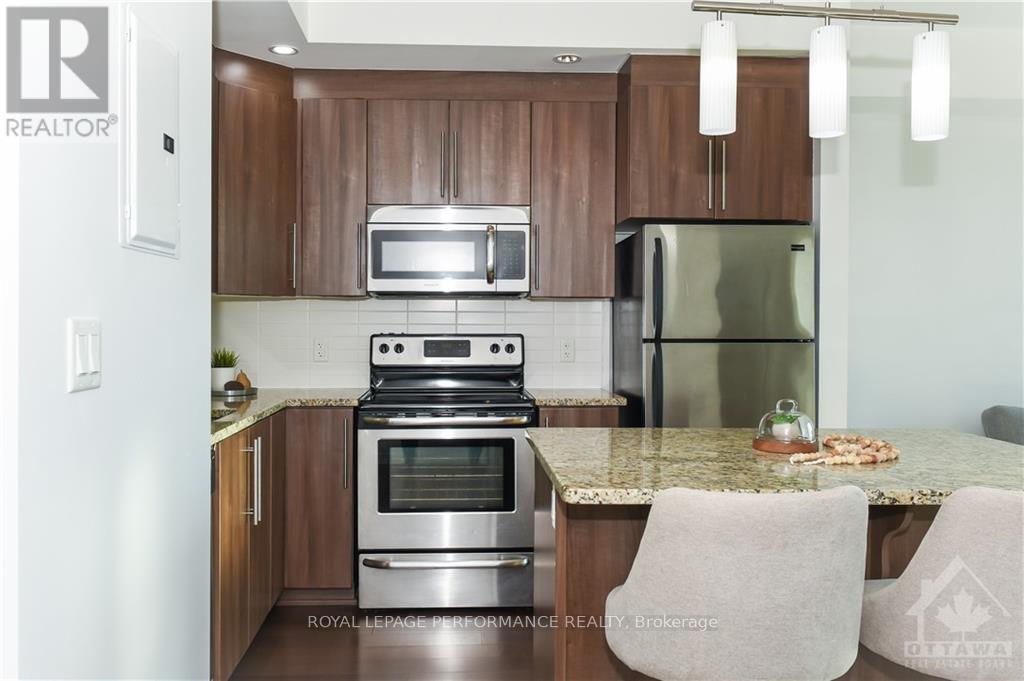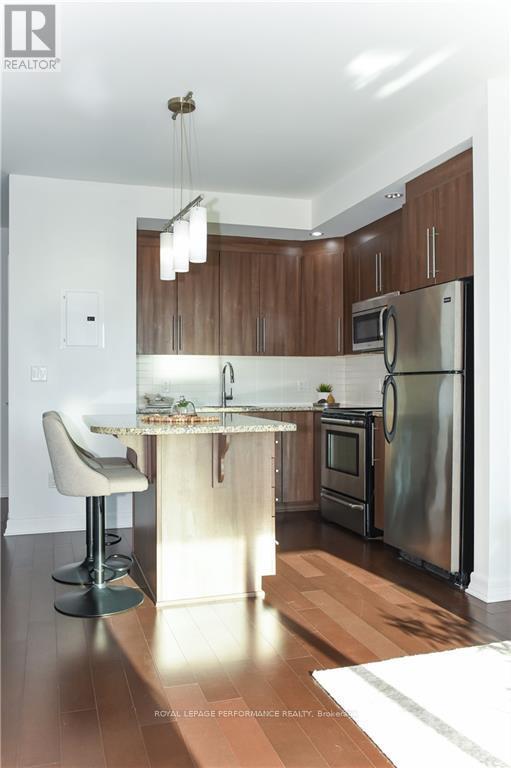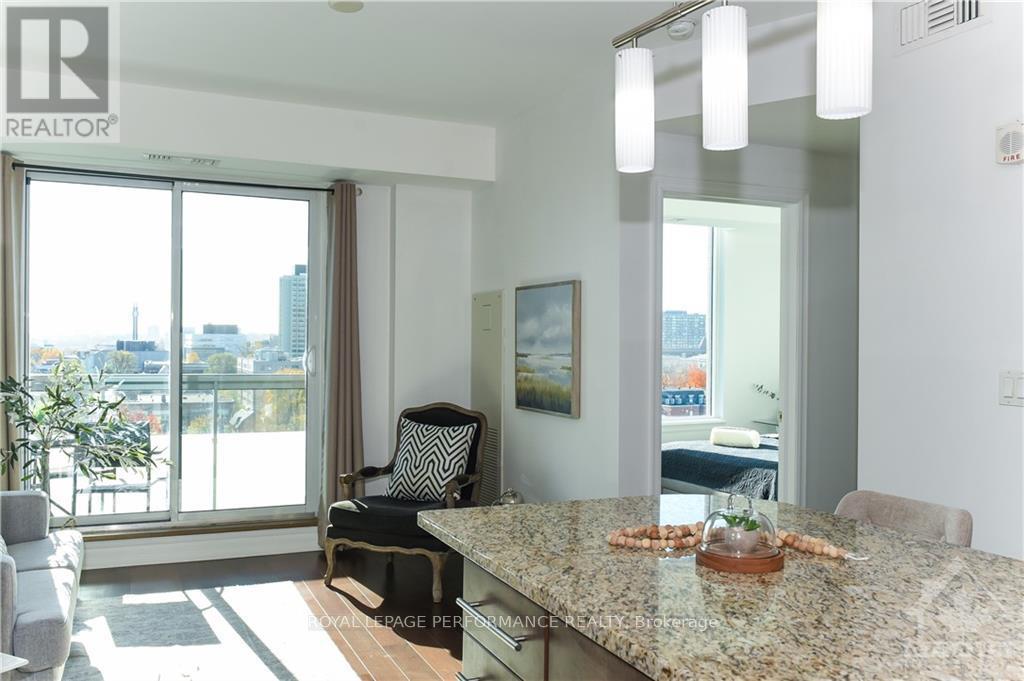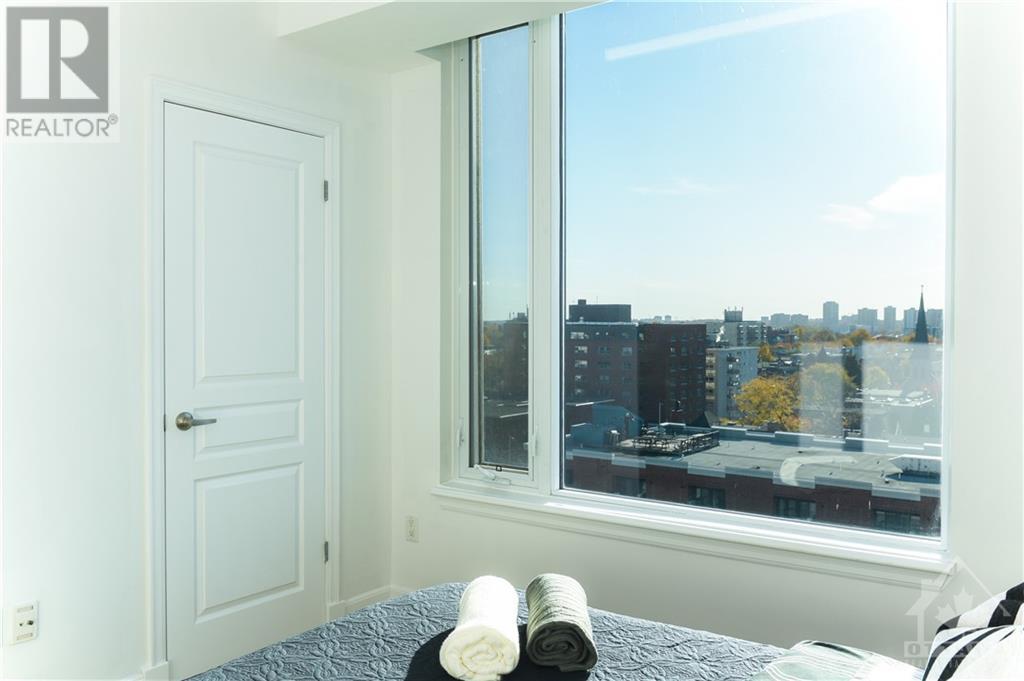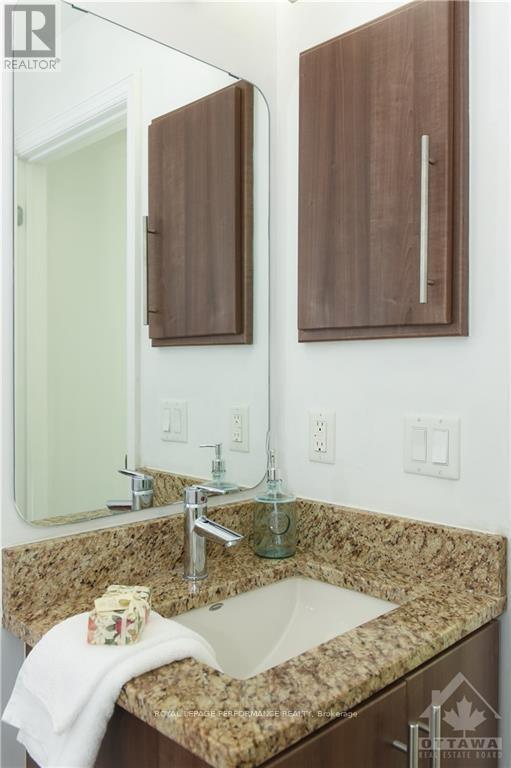1 Bedroom
1 Bathroom
600 - 699 ft2
Indoor Pool
Central Air Conditioning
Forced Air
$399,000Maintenance, Insurance
$569.60 Monthly
Bright and spacious one bedroom + computer nook with an underground parking and a storage locker. Exceptionally large foyer with generous closet extends to a cleverly planed study nook. Contemporary kitchen with granite counter tops, backsplash and an island. Living room opens to a large balcony with an unobstructed view. Cozy bedroom with huge window and a walk-in closet. In-unit laundry, hardwood floors, ceramic tiles. Well run condo building with pool, exercise room, sauna and a party room with its own private terrace. Urban living at its best, close to shops, restaurants, Byward Market, National Art Gallery, Ottawa Art Gallery, University of Ottawa, National Art Centre, ByTowne Cinema, LRT station and much more. Tastefully decorated and move-in ready. (id:53341)
Property Details
|
MLS® Number
|
X9768543 |
|
Property Type
|
Single Family |
|
Neigbourhood
|
Sandy Hill |
|
Community Name
|
4003 - Sandy Hill |
|
Amenities Near By
|
Public Transit, Park |
|
Community Features
|
Pet Restrictions, Community Centre |
|
Parking Space Total
|
1 |
|
Pool Type
|
Indoor Pool |
Building
|
Bathroom Total
|
1 |
|
Bedrooms Above Ground
|
1 |
|
Bedrooms Total
|
1 |
|
Amenities
|
Party Room, Exercise Centre, Storage - Locker |
|
Appliances
|
Garage Door Opener Remote(s), Dishwasher, Dryer, Hood Fan, Microwave, Refrigerator, Stove, Washer |
|
Cooling Type
|
Central Air Conditioning |
|
Exterior Finish
|
Brick, Concrete |
|
Foundation Type
|
Concrete |
|
Heating Fuel
|
Natural Gas |
|
Heating Type
|
Forced Air |
|
Size Interior
|
600 - 699 Ft2 |
|
Type
|
Apartment |
|
Utility Water
|
Municipal Water |
Parking
Land
|
Acreage
|
No |
|
Land Amenities
|
Public Transit, Park |
|
Zoning Description
|
Residential |
Rooms
| Level |
Type |
Length |
Width |
Dimensions |
|
Main Level |
Living Room |
3.22 m |
3.14 m |
3.22 m x 3.14 m |
|
Main Level |
Kitchen |
2.92 m |
2.54 m |
2.92 m x 2.54 m |
|
Main Level |
Bedroom |
3.83 m |
3.04 m |
3.83 m x 3.04 m |
|
Main Level |
Bathroom |
2.23 m |
1.49 m |
2.23 m x 1.49 m |
|
Main Level |
Foyer |
4.26 m |
1.6 m |
4.26 m x 1.6 m |








