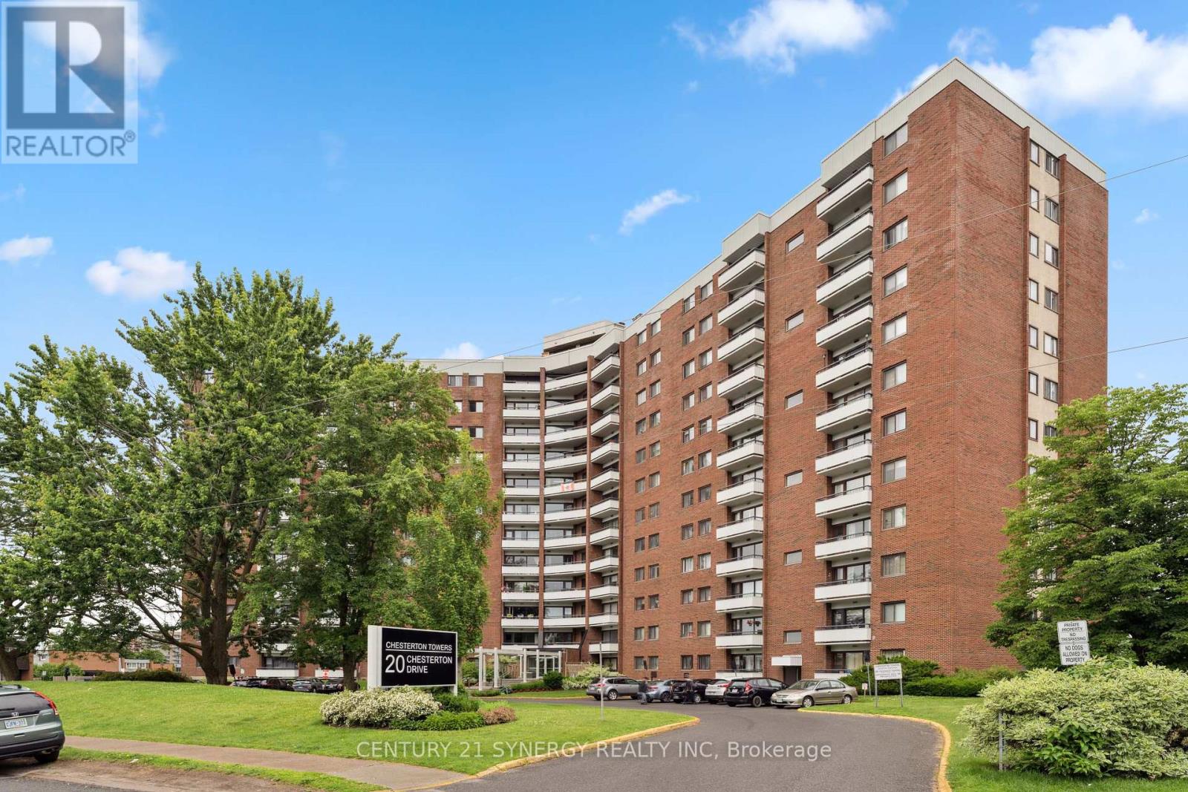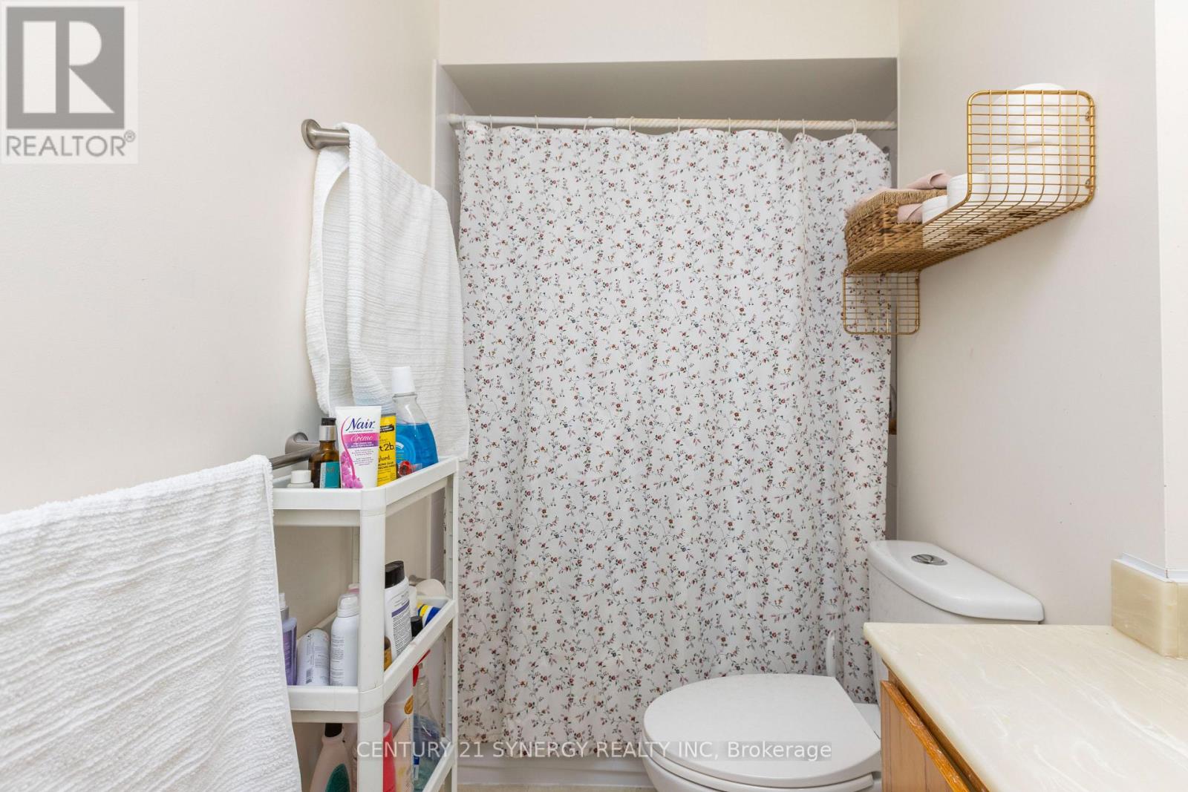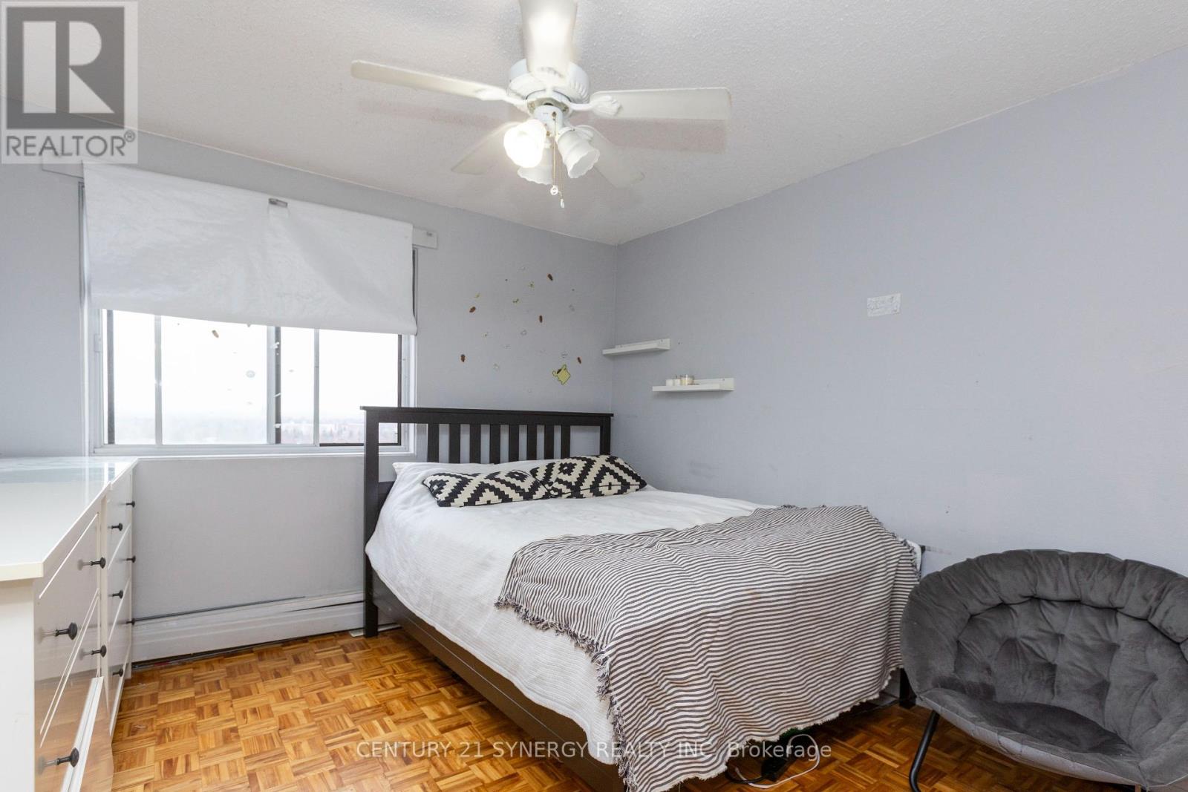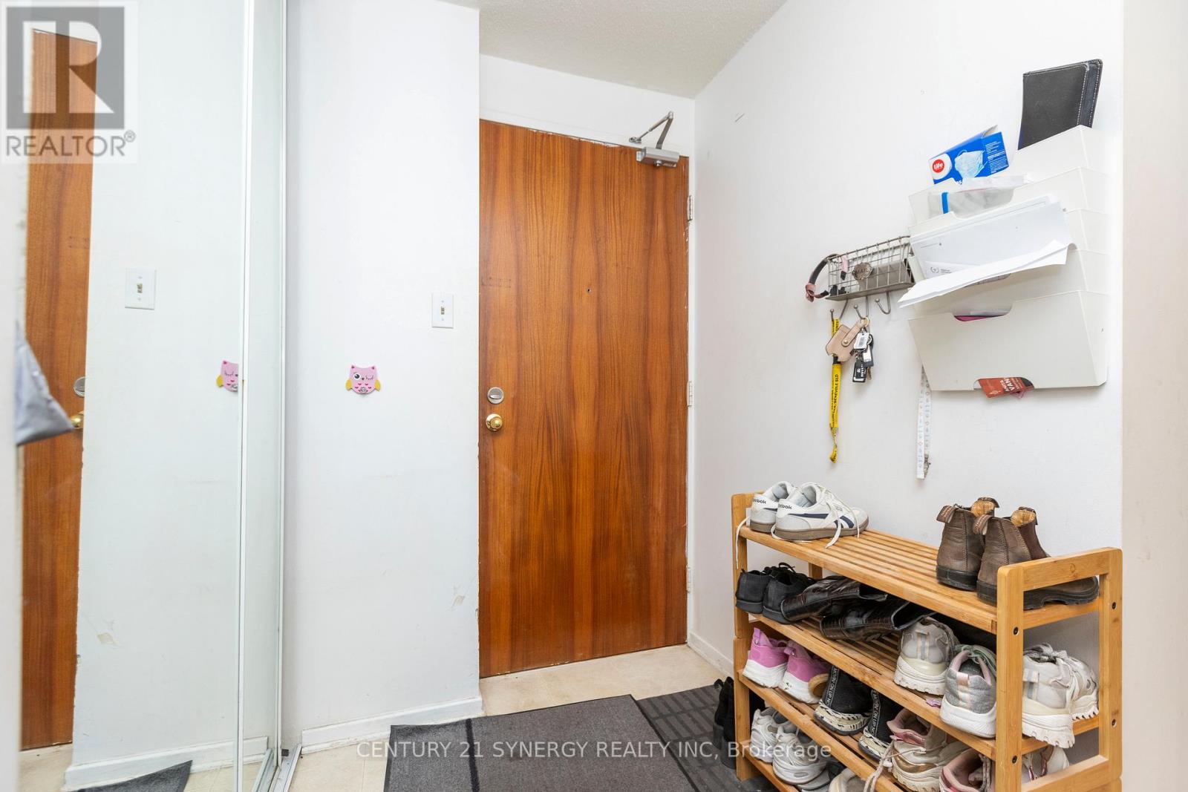2 Bedroom
1 Bathroom
800 - 899 ft2
Radiant Heat
$300,000Maintenance, Insurance, Water, Common Area Maintenance, Parking, Electricity, Heat
$628 Monthly
Welcome to Chesterton Towers, where comfort meets convenience in this spacious 2-bedroom, 1-bathroom condo. Perfect for first-time buyers, downsizers, or investors, this unit offers a blend of modern updates and exceptional amenities. Currently tenanted on a month-to-month basis, it provides flexibility for those looking to move in or continue as an income-generating property.This bright and inviting unit features gleaming hardwood floors, a recently updated kitchen with modern cabinetry and countertops, and a tastefully renovated bathroom. Freshly painted in neutral tones, the space is move-in ready. A private balcony overlooks the serene outdoor saltwater pool, providing the perfect spot to relax and recharge. With ample in-unit storage, an additional locker in the basement, and a convenient wash bay near the underground parking, this condo offers all the practicality you need for an organized lifestyle.Chesterton Towers boasts an array of top-tier amenities included in the condo fees: heat, hydro, water, and access to an exercise room, sauna, bicycle storage, workshop, games room, library/party room, and a stunning rooftop patio with breathtaking views. The outdoor heated swimming pool and surrounding leisure area add a resort-like feel to your everyday living. This pet-friendly building (with restrictions) ensures a welcoming atmosphere for all members of your household.Situated in a secure, quiet building with well-maintained common areas, this property is nestled in a highly desirable neighborhood. Enjoy walking access to top-rated schools, grocery stores like Independent, Metro, and FreshCo, fitness centers including Movati and Planet Fitness, and an abundance of shops and restaurants along Merivale Road. OC Transpo routes nearby make commuting a breeze.With one underground parking spot, a secure entrance, and ample visitor parking, this condo offers unmatched value. Dont miss the opportunity to live or invest in this exceptional community. (id:53341)
Property Details
|
MLS® Number
|
X11883469 |
|
Property Type
|
Single Family |
|
Neigbourhood
|
Borden Farm |
|
Community Name
|
7202 - Borden Farm/Stewart Farm/Carleton Heights/Parkwood Hills |
|
Community Features
|
Pet Restrictions |
|
Features
|
Balcony, Laundry- Coin Operated |
|
Parking Space Total
|
1 |
Building
|
Bathroom Total
|
1 |
|
Bedrooms Above Ground
|
2 |
|
Bedrooms Total
|
2 |
|
Amenities
|
Storage - Locker |
|
Appliances
|
Refrigerator, Stove |
|
Exterior Finish
|
Brick |
|
Heating Fuel
|
Natural Gas |
|
Heating Type
|
Radiant Heat |
|
Size Interior
|
800 - 899 Ft2 |
|
Type
|
Apartment |
Land
|
Acreage
|
No |
|
Zoning Description
|
Residential R5ah(34) |
Rooms
| Level |
Type |
Length |
Width |
Dimensions |
|
Flat |
Living Room |
4.54 m |
3.63 m |
4.54 m x 3.63 m |
|
Flat |
Dining Room |
2.94 m |
2.41 m |
2.94 m x 2.41 m |
|
Flat |
Kitchen |
2.87 m |
1.8 m |
2.87 m x 1.8 m |
|
Flat |
Bedroom |
4.06 m |
3.12 m |
4.06 m x 3.12 m |
|
Flat |
Bedroom 2 |
3.14 m |
2.66 m |
3.14 m x 2.66 m |
|
Flat |
Bathroom |
3.04 m |
1.52 m |
3.04 m x 1.52 m |












































